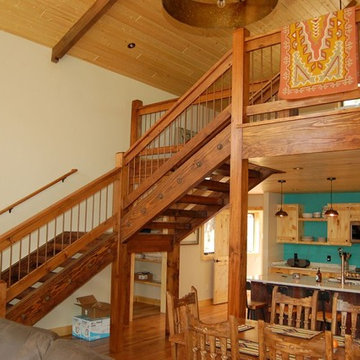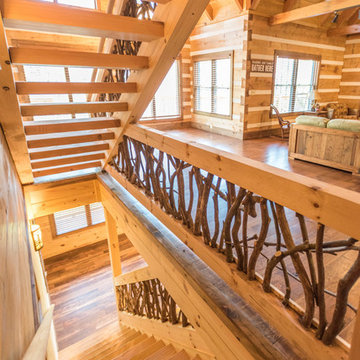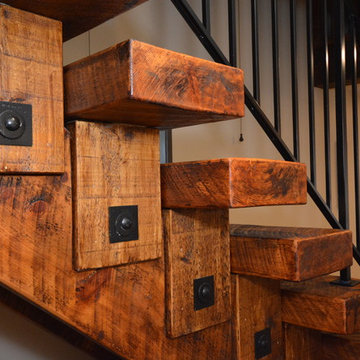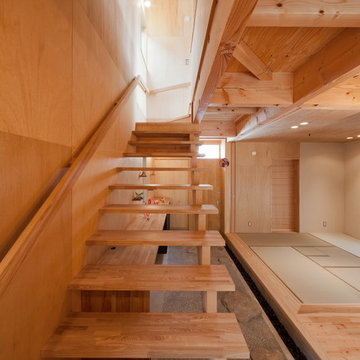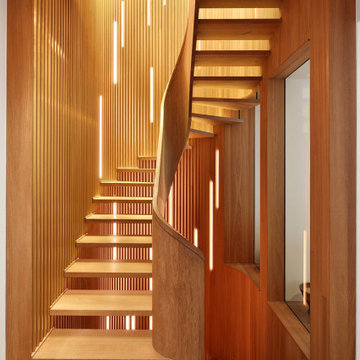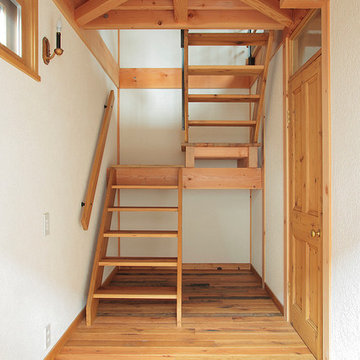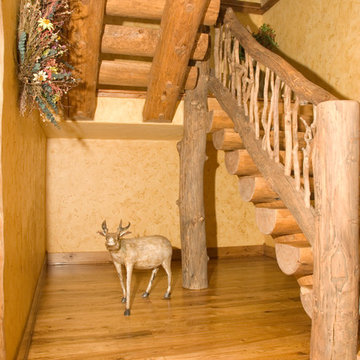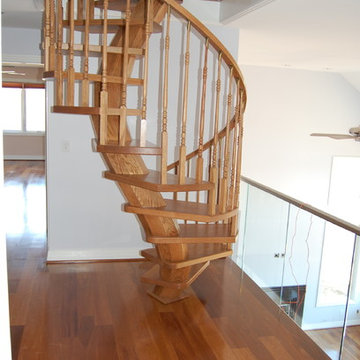木目調のオープン階段 (木材の手すり、ガラスの蹴込み板) の写真
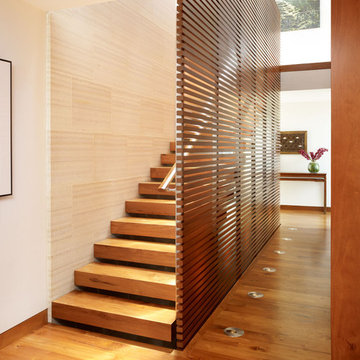
Photography: Eric Staudenmaier
ロサンゼルスにあるラグジュアリーな広いアジアンスタイルのおしゃれな階段 (木材の手すり) の写真
ロサンゼルスにあるラグジュアリーな広いアジアンスタイルのおしゃれな階段 (木材の手すり) の写真
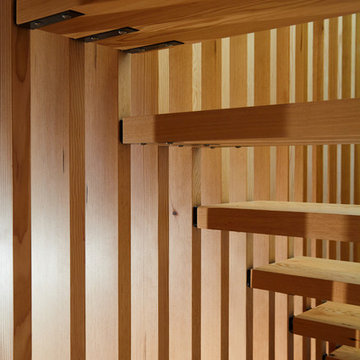
Architecture: One SEED Architecture + Interiors (www.oneseed.ca)
Photo: Martin Knowles Photo Media
Builder: Vertical Grain Projects
Multigenerational Vancouver Special Reno
#MGvancouverspecial
Vancouver, BC
Previous Project Next Project
2 780 SF
Interior and Exterior Renovation
We are very excited about the conversion of this Vancouver Special in East Van’s Renfrew-Collingwood area, zoned RS-1, into a contemporary multigenerational home. It will incorporate two generations immediately, with separate suites for the home owners and their parents, and will be flexible enough to accommodate the next generation as well, when the owners have children of their own. During the design process we addressed the needs of each group and took special care that each suite was designed with lots of light, high ceilings, and large rooms.
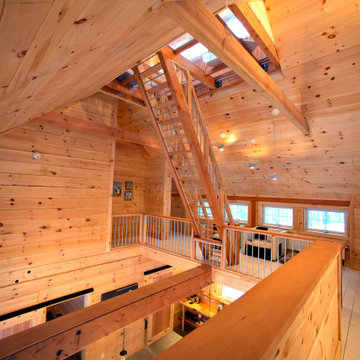
Beautiful natural wood abounds in the mezzanine level, with a loft style staircase leading to the private reading nook and observatory in our signature GeoBarns cupola
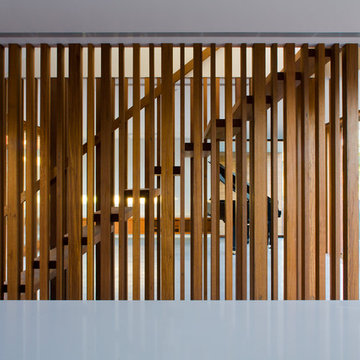
The Narrabeen House is located on the edge of Narrabeen Lagoon and is fortunate to have outlook across water to an untouched island dense with casuarinas.
By contrast, the street context is unremarkable without the slightest hint of the lagoon beyond the houses lining the street and manages to give the impression of being deep in suburbia.
The house is new and replaces a former 1970s cream brick house that functioned poorly and like many other houses from the time, did little to engage with the unique environmental qualities of the lagoon.
In starting this project, we clearly wanted to re-dress the connection with the lagoon and island, but also found ourselves drawn to the suburban qualities of the street and this dramatic contrast between the front and back of the property.
This led us to think about the project within the framework of the ‘suburban ideal’ - a framework that would allow the house to address the street as any other suburban house would, while inwardly pursuing the ideals of oasis and retreat where the water experience could be used to maximum impact - in effect, amplifying the current contrast between street and lagoon.
From the street, the house’s composition is built around the entrance, driveway and garage like any typical suburban house however the impact of these domestic elements is diffused by melding them into a singular architectural expression and form. The broad facade combined with the floating skirt detail give the house a horizontal proportion and even though the dark timber cladding gives the building a ‘stealth’ like appearance, it still withholds the drama of the lagoon beyond.
This sets up two key planning strategies.
Firstly, a central courtyard is introduced as the principal organising element for the planning with all of the house’s key public spaces - living room, dining room, kitchen, study and pool - grouped around the courtyard to connect these spaces visually, and physically when the courtyard walls are opened up. The arrangement promotes a socially inclusive dynamic as well as extending the spatial opportunities of the house. The courtyard also has a significant environmental role bringing sun, light and air into the centre of the house.
Secondly, the planning is composed to deliberately isolate the occupant from the suburban surrounds to heighten the sense of oasis and privateness. This process begins at the street bringing visitors through a succession of exterior spaces that gradually compress and remove the street context through a composition of fences, full height screens and thresholds. The entry sequence eventually terminates at a solid doorway where the sense of intrigue peaks. Rather than entering into a hallway, one arrives in the courtyard where the full extent of the private domain, the lagoon and island are revealed and any sense of the outside world removed.
The house also has an unusual sectional arrangement driven partly by the requirement to elevate the interior 1.2m above ground level to safeguard against flooding but also by the desire to have open plan spaces with dual aspect - north for sun and south for the view. Whilst this introduces issues with the scale relationship of the house to its neighbours, it enables a more interesting multi- level relationship between interior and exterior living spaces to occur. This combination of sectional interplay with the layout of spaces in relation to the courtyard is what enables the layering of spaces to occur - it is possible to view the courtyard, living room, lagoon side deck, lagoon and island as backdrop in just one vista from the study.
Flood raising 1200mm helps by introducing level changes that step and advantage the deeper views Porosity radically increases experience of exterior framed views, elevated The vistas from the key living areas and courtyard are composed to heighten the sense of connection with the lagoon and place the island as the key visual terminating feature.
The materiality further develops the notion of oasis with a simple calming palette of warm natural materials that have a beneficial environmental effect while connecting the house with the natural environment of the lagoon and island.
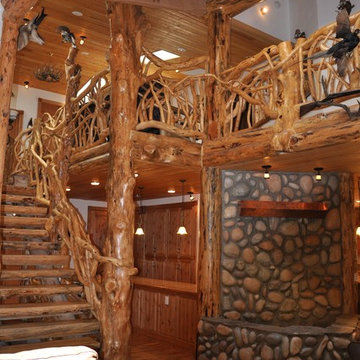
hand crafted hand rail and stairwell ,reclaimed flooring
cedar ceiling
antler lights
他の地域にある高級な広いラスティックスタイルのおしゃれな階段 (木材の手すり) の写真
他の地域にある高級な広いラスティックスタイルのおしゃれな階段 (木材の手すり) の写真
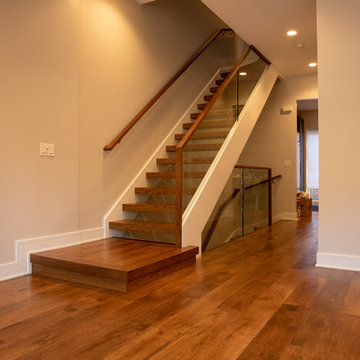
Staircase with custom wide plank flooring and treads.
シカゴにあるお手頃価格の中くらいなモダンスタイルのおしゃれな階段 (木材の手すり) の写真
シカゴにあるお手頃価格の中くらいなモダンスタイルのおしゃれな階段 (木材の手すり) の写真
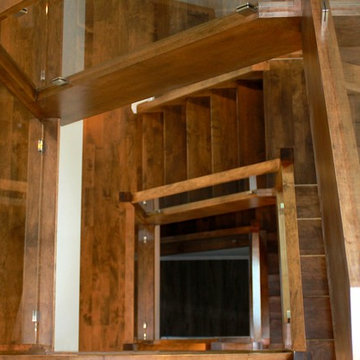
Four levels of wood rail and stair treads
カルガリーにあるラグジュアリーな広いコンテンポラリースタイルのおしゃれな階段 (木材の手すり) の写真
カルガリーにあるラグジュアリーな広いコンテンポラリースタイルのおしゃれな階段 (木材の手すり) の写真
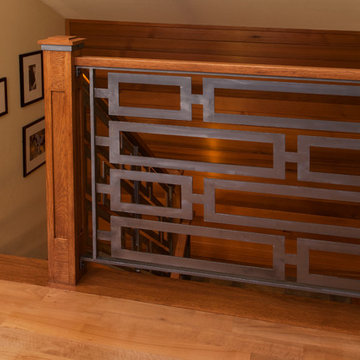
Custom Laser cut metal panel. Stair lighting
Frank DeSantis Photography
ポートランドにあるラグジュアリーな広いモダンスタイルのおしゃれな階段 (木材の手すり) の写真
ポートランドにあるラグジュアリーな広いモダンスタイルのおしゃれな階段 (木材の手すり) の写真
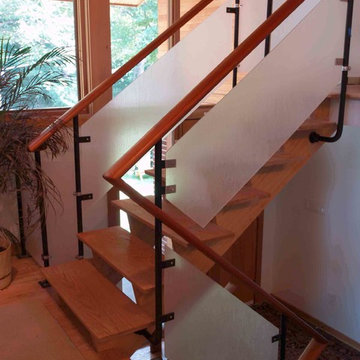
Floating oak stair with guardrail of 3-Form ecoresin panels and oval oak top rail
ニューヨークにある高級な中くらいなコンテンポラリースタイルのおしゃれな階段 (木材の手すり) の写真
ニューヨークにある高級な中くらいなコンテンポラリースタイルのおしゃれな階段 (木材の手すり) の写真
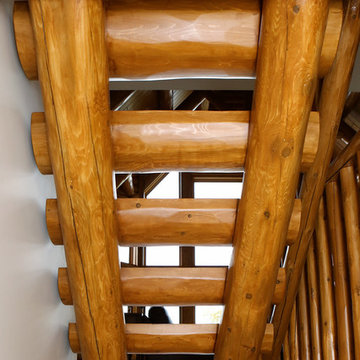
A contemporary setting for these handcrafted log stairs.
他の地域にある中くらいなラスティックスタイルのおしゃれな階段 (木材の手すり) の写真
他の地域にある中くらいなラスティックスタイルのおしゃれな階段 (木材の手すり) の写真
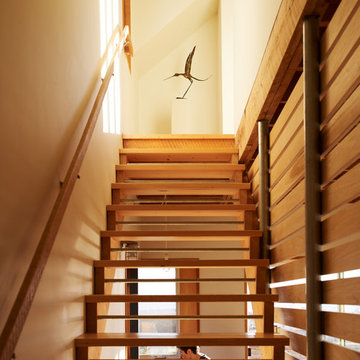
Darren Setlow Photography
ポートランド(メイン)にある高級なトランジショナルスタイルのおしゃれな階段 (木材の手すり) の写真
ポートランド(メイン)にある高級なトランジショナルスタイルのおしゃれな階段 (木材の手すり) の写真
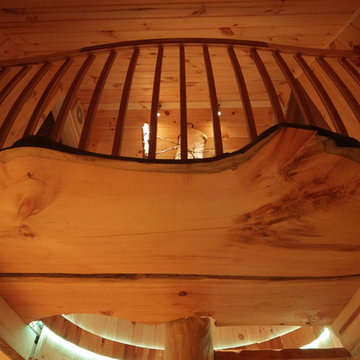
18 Ft Maple tree with spiral slab treads.
Inspired but what is at hand.
バーリントンにあるお手頃価格の中くらいなラスティックスタイルのおしゃれな階段 (木材の手すり) の写真
バーリントンにあるお手頃価格の中くらいなラスティックスタイルのおしゃれな階段 (木材の手すり) の写真
木目調のオープン階段 (木材の手すり、ガラスの蹴込み板) の写真
1
