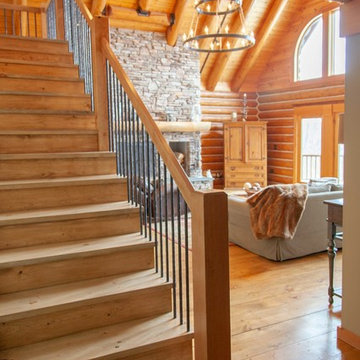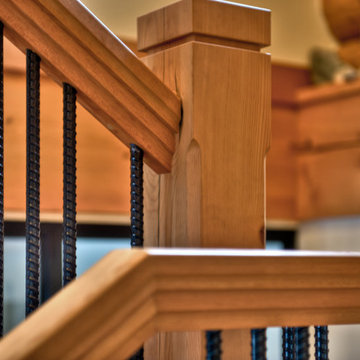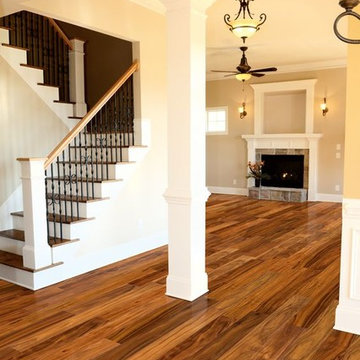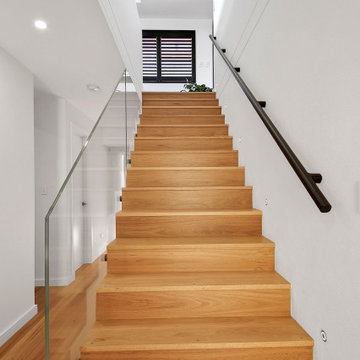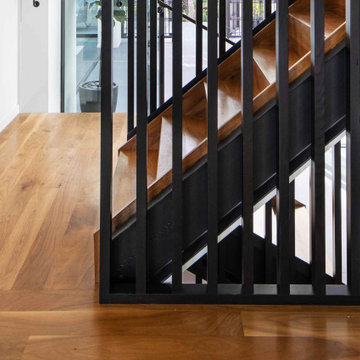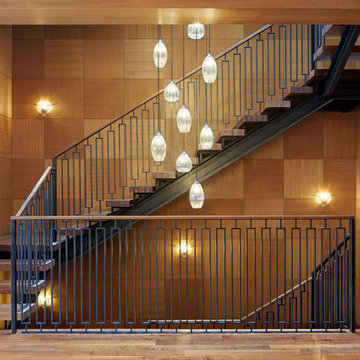木目調の階段 (金属の手すり) の写真

The Ross Peak Steel Stringer Stair and Railing is full of functionality and flair. Steel stringers paired with waterfall style white oak treads, with a continuous grain pattern for a seamless design. A shadow reveal lined with LED lighting follows the stairs up, illuminating the Blue Burned Fir wall. The railing is made of stainless steel posts and continuous stainless steel rod balusters. The hand railing is covered in a high quality leather and hand stitched, tying the contrasting industrial steel with the softness of the wood for a finished look. Below the stairs is the Illuminated Stair Wine Closet, that’s extenuated by stair design and carries the lighting into the space.
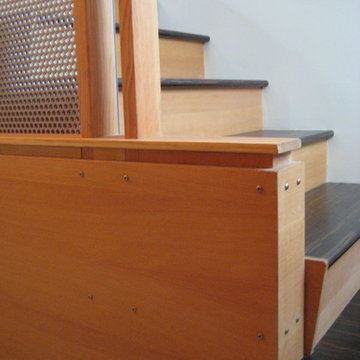
Reclaimed anodized aluminum panels, birch plywood, and carbonized bamboo were used to articulate the new staircase.
サンフランシスコにあるお手頃価格の中くらいなコンテンポラリースタイルのおしゃれな直階段 (木の蹴込み板、金属の手すり) の写真
サンフランシスコにあるお手頃価格の中くらいなコンテンポラリースタイルのおしゃれな直階段 (木の蹴込み板、金属の手すり) の写真

Located upon a 200-acre farm of rolling terrain in western Wisconsin, this new, single-family sustainable residence implements today’s advanced technology within a historic farm setting. The arrangement of volumes, detailing of forms and selection of materials provide a weekend retreat that reflects the agrarian styles of the surrounding area. Open floor plans and expansive views allow a free-flowing living experience connected to the natural environment.

This family of 5 was quickly out-growing their 1,220sf ranch home on a beautiful corner lot. Rather than adding a 2nd floor, the decision was made to extend the existing ranch plan into the back yard, adding a new 2-car garage below the new space - for a new total of 2,520sf. With a previous addition of a 1-car garage and a small kitchen removed, a large addition was added for Master Bedroom Suite, a 4th bedroom, hall bath, and a completely remodeled living, dining and new Kitchen, open to large new Family Room. The new lower level includes the new Garage and Mudroom. The existing fireplace and chimney remain - with beautifully exposed brick. The homeowners love contemporary design, and finished the home with a gorgeous mix of color, pattern and materials.
The project was completed in 2011. Unfortunately, 2 years later, they suffered a massive house fire. The house was then rebuilt again, using the same plans and finishes as the original build, adding only a secondary laundry closet on the main level.

Photography by Brad Knipstein
サンフランシスコにある広いカントリー風のおしゃれなかね折れ階段 (木の蹴込み板、金属の手すり、塗装板張りの壁) の写真
サンフランシスコにある広いカントリー風のおしゃれなかね折れ階段 (木の蹴込み板、金属の手すり、塗装板張りの壁) の写真
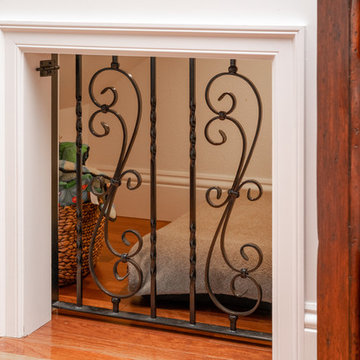
Doggie Niche under Staircase. Wrought iron door on pocket door rail.
タンパにある広いエクレクティックスタイルのおしゃれな直階段 (木の蹴込み板、金属の手すり) の写真
タンパにある広いエクレクティックスタイルのおしゃれな直階段 (木の蹴込み板、金属の手すり) の写真
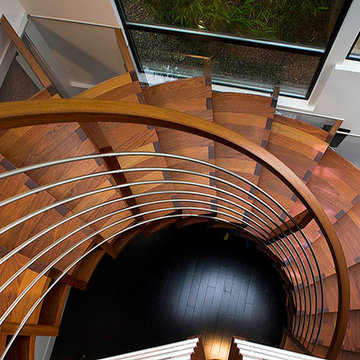
Glass extension of treads to adjacent walls provides safe passage up and down stairs.
サンフランシスコにある広いモダンスタイルのおしゃれな階段 (金属の手すり) の写真
サンフランシスコにある広いモダンスタイルのおしゃれな階段 (金属の手すり) の写真
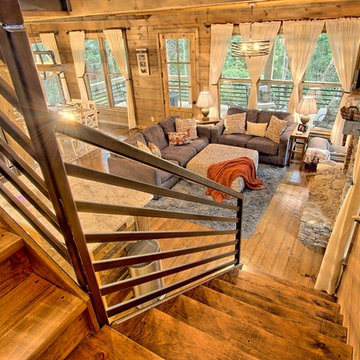
kurtis miller photography, kmpics.com
Stairway in rustic cottage. Custom iron railing with bull nose stair treads. Stair treads custom item at Sisson Dupont and Carder.
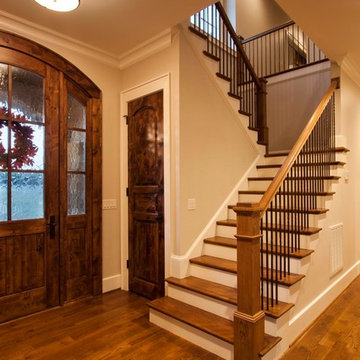
Nestled next to a mountain side and backing up to a creek, this home encompasses the mountain feel. With its neutral yet rich exterior colors and textures, the architecture is simply picturesque. A custom Knotty Alder entry door is preceded by an arched stone column entry porch. White Oak flooring is featured throughout and accentuates the home’s stained beam and ceiling accents. Custom cabinetry in the Kitchen and Great Room create a personal touch unique to only this residence. The Master Bathroom features a free-standing tub and all-tiled shower. Upstairs, the game room boasts a large custom reclaimed barn wood sliding door. The Juliette balcony gracefully over looks the handsome Great Room. Downstairs the screen porch is cozy with a fireplace and wood accents. Sitting perpendicular to the home, the detached three-car garage mirrors the feel of the main house by staying with the same paint colors, and features an all metal roof. The spacious area above the garage is perfect for a future living or storage area.

due to lot orientation and proportion, we needed to find a way to get more light into the house, specifically during the middle of the day. the solution that we came up with was the location of the stairs along the long south property line, combined with the glass railing, skylights, and some windows into the stair well. we allowed the stairs to project through the glass as thought the glass had sliced through the steps.
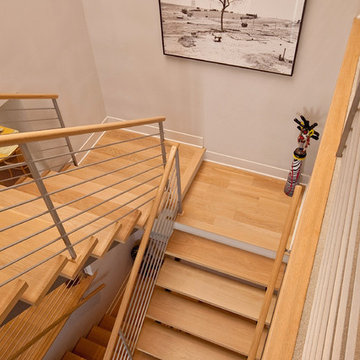
Beautiful staircase with sleek, linear railings and oak treads and handrails. We incorporated art niches to display my clients extensive art collection.
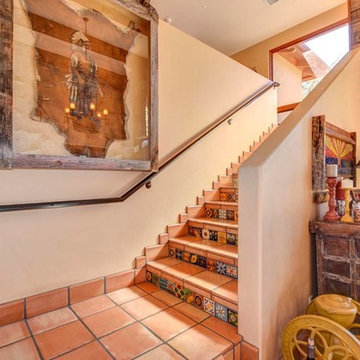
Home design by Todd Nanke of Nanke Signature Group
フェニックスにあるラグジュアリーな広いサンタフェスタイルのおしゃれなかね折れ階段 (テラコッタの蹴込み板、金属の手すり) の写真
フェニックスにあるラグジュアリーな広いサンタフェスタイルのおしゃれなかね折れ階段 (テラコッタの蹴込み板、金属の手すり) の写真
木目調の階段 (金属の手すり) の写真
1


