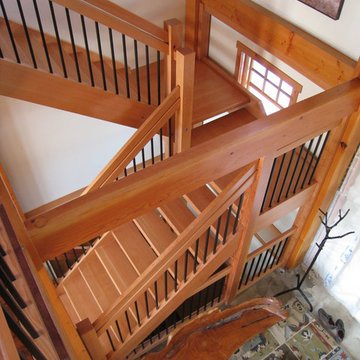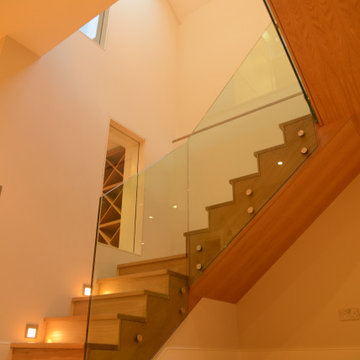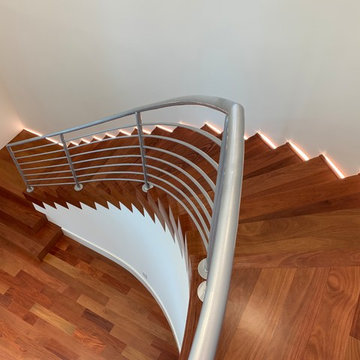巨大な木目調の階段 ( 全タイプの手すりの素材) の写真
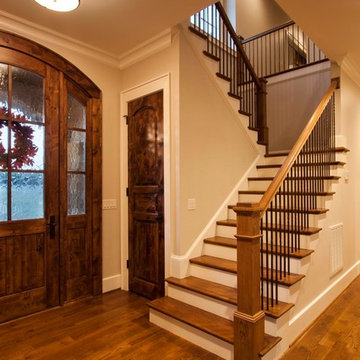
Nestled next to a mountain side and backing up to a creek, this home encompasses the mountain feel. With its neutral yet rich exterior colors and textures, the architecture is simply picturesque. A custom Knotty Alder entry door is preceded by an arched stone column entry porch. White Oak flooring is featured throughout and accentuates the home’s stained beam and ceiling accents. Custom cabinetry in the Kitchen and Great Room create a personal touch unique to only this residence. The Master Bathroom features a free-standing tub and all-tiled shower. Upstairs, the game room boasts a large custom reclaimed barn wood sliding door. The Juliette balcony gracefully over looks the handsome Great Room. Downstairs the screen porch is cozy with a fireplace and wood accents. Sitting perpendicular to the home, the detached three-car garage mirrors the feel of the main house by staying with the same paint colors, and features an all metal roof. The spacious area above the garage is perfect for a future living or storage area.

The stunning metal and wood staircase with stone wall makes a statement in the open hall leading from the entrance past dining room on the right and mudroom on the left and down to the two story windows at the end of the hall! The sandstone floors maintain a lightness that contrasts with the stone of the walls, the metal of the railings, the fir beams and the cherry newel posts. The Hammerton pendants lead you down the hall and create an interest that makes it much more than a hall!!!!
Designer: Lynne Barton Bier
Architect: Joe Patrick Robbins, AIA
Photographer: Tim Murphy
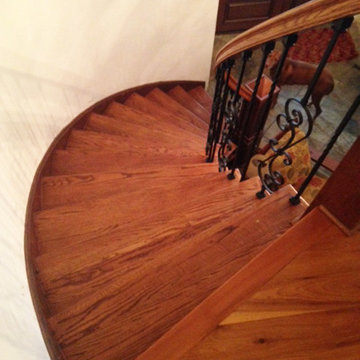
Nejad Rugs expert handmade wool oriental rug stair runner installation on client's very beautiful curved stair case with a wrought iron hand rail, wood stained treads & risers, an ornately inlaid newel post & skirting brackets.
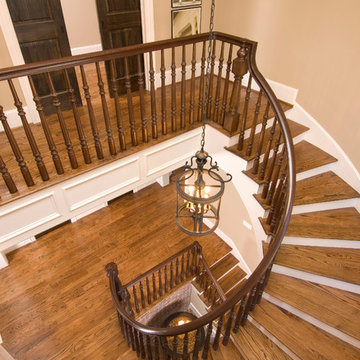
Whitestone Builders
Felix Sanchez
ヒューストンにあるラグジュアリーな巨大なトラディショナルスタイルのおしゃれなサーキュラー階段 (木材の手すり) の写真
ヒューストンにあるラグジュアリーな巨大なトラディショナルスタイルのおしゃれなサーキュラー階段 (木材の手すり) の写真
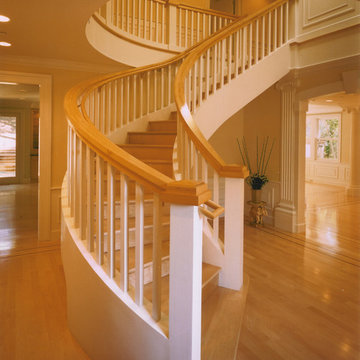
Curved entry stair
サンフランシスコにある高級な巨大なトラディショナルスタイルのおしゃれなサーキュラー階段 (木の蹴込み板、木材の手すり) の写真
サンフランシスコにある高級な巨大なトラディショナルスタイルのおしゃれなサーキュラー階段 (木の蹴込み板、木材の手すり) の写真
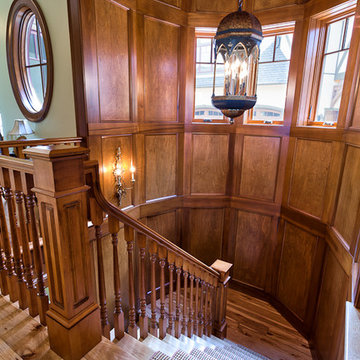
Kevin Meechan Photography
他の地域にあるラグジュアリーな巨大なトラディショナルスタイルのおしゃれな折り返し階段 (木の蹴込み板、木材の手すり、板張り壁) の写真
他の地域にあるラグジュアリーな巨大なトラディショナルスタイルのおしゃれな折り返し階段 (木の蹴込み板、木材の手すり、板張り壁) の写真
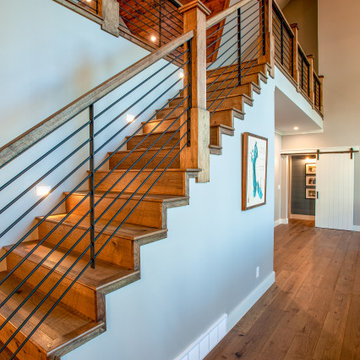
The sunrise view over Lake Skegemog steals the show in this classic 3963 sq. ft. craftsman home. This Up North Retreat was built with great attention to detail and superior craftsmanship. The expansive entry with floor to ceiling windows and beautiful vaulted 28 ft ceiling frame a spectacular lake view.
This well-appointed home features hickory floors, custom built-in mudroom bench, pantry, and master closet, along with lake views from each bedroom suite and living area provides for a perfect get-away with space to accommodate guests. The elegant custom kitchen design by Nowak Cabinets features quartz counter tops, premium appliances, and an impressive island fit for entertaining. Hand crafted loft barn door, artfully designed ridge beam, vaulted tongue and groove ceilings, barn beam mantle and custom metal worked railing blend seamlessly with the clients carefully chosen furnishings and lighting fixtures to create a graceful lakeside charm.
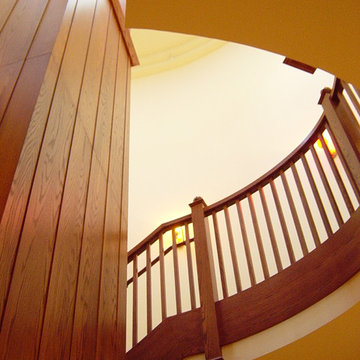
Staircase transitions from platform to steps around the fireplace and alternating ovals. CVA Photography.
シカゴにある高級な巨大なエクレクティックスタイルのおしゃれなスケルトン階段 (木の蹴込み板、木材の手すり) の写真
シカゴにある高級な巨大なエクレクティックスタイルのおしゃれなスケルトン階段 (木の蹴込み板、木材の手すり) の写真
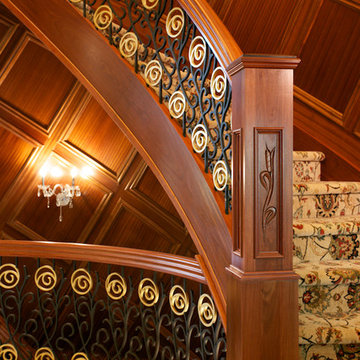
6.5'' recessed panel posts with custom panel carvings.
Ryan Patrick Kelly Photographs
エドモントンにある巨大なアジアンスタイルのおしゃれなサーキュラー階段 (カーペット張りの蹴込み板、混合材の手すり) の写真
エドモントンにある巨大なアジアンスタイルのおしゃれなサーキュラー階段 (カーペット張りの蹴込み板、混合材の手すり) の写真
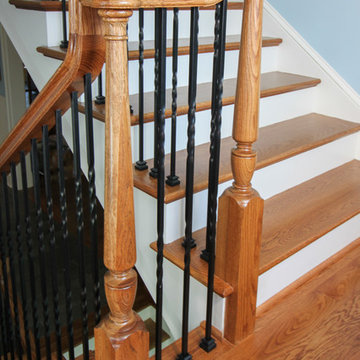
In one established community in Fairfax County, a new home stands out from the rest. It was designed with an observatory tower built atop, and we had the opportunity to bring the architect's unique, artistic and cohesive design to life. We also provided the contractor with a satisfying building experience and a beautiful, safe and durable wooden spiral-treads system; fully customized white oak treads combine solid strength, a curved smooth look and clean look (white oak tread to metal structure connections). From the basement level to the second floor a large space and open feeling was accomplished with an attractive/supported straight stair system; all components (stringers, white oak treads, risers and handrail) were customized at our shop to satisfy required code and construction details. CSC 1976-2020 © Century Stair Company LLC ® All rights reserved.
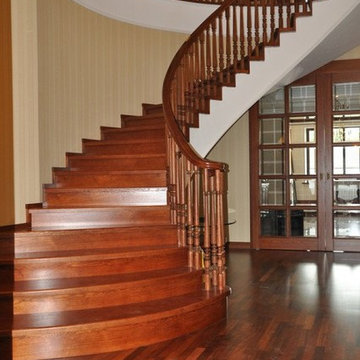
Бетонная лестница облагороженная деревом. Массив карагача. Так же производим отделку монолитных лестниц массивом дуба, ясеня, бука, березы.
他の地域にあるラグジュアリーな巨大なトラディショナルスタイルのおしゃれなサーキュラー階段 (木の蹴込み板、木材の手すり) の写真
他の地域にあるラグジュアリーな巨大なトラディショナルスタイルのおしゃれなサーキュラー階段 (木の蹴込み板、木材の手すり) の写真
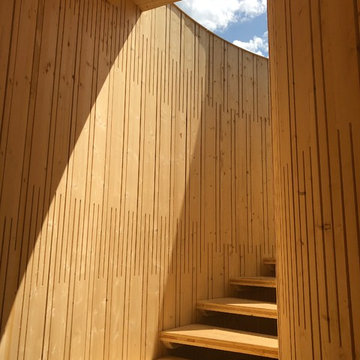
Le pavillon "Nautille Sylvestre", réalisé pour le salon Demofrorest, à Bertrix en Belgique (juillet 2019), est le fruit d'une collaboration entre Saïse Design et Art&Build. Ce projet est l'aboutissement d'un travail de recherche de plusieurs années sur le cintrage du bois a froid, appliqué sur du CLT (Cross Laminated Timber). Cet escalier monumental à double hélice est la première démonstration à l’échelle architectural de l'application de la technique du "lattice hinge" développé par Saïse Design, qui consiste à effectuer des découpes dans le bois selon un motif spécifique afin de donner au bois une souplesse. Ce pavillon est un manifeste de la construction bois comme alternative vertueuse à la construction traditionnelle et revendique l'intelligence collective au service de l'innovation.
Soutenue par l'Office économique Wallon Bois, La Foire de Libramont. Conception: Art&Build et Saïse Design
Étude technique: Ney&Partners/WOW
Fabrication: Laminated Timber Solutions
Montage: Stagiaires et formateurs du Forem
3 story, floating metal and glass staircase in the heart of the home.
サンフランシスコにあるラグジュアリーな巨大なコンテンポラリースタイルのおしゃれなスケルトン階段 (木の蹴込み板、ガラスフェンス) の写真
サンフランシスコにあるラグジュアリーな巨大なコンテンポラリースタイルのおしゃれなスケルトン階段 (木の蹴込み板、ガラスフェンス) の写真
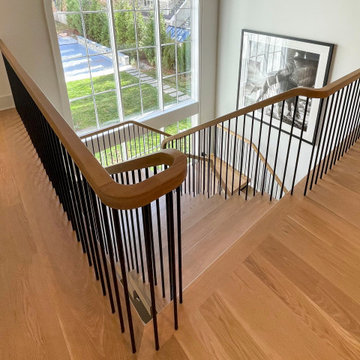
This monumental-floating staircase is set in a square space that rises through the home’s full height (three levels) where 4” oak treads are gracefully supported by black-painted solid stringers; these cantilevered stringers and the absence of risers allows for the natural light to inundate all surrounding interior spaces, making this staircase a wonderful architectural focal point. CSC 1976-2022 © Century Stair Company ® All rights reserved.
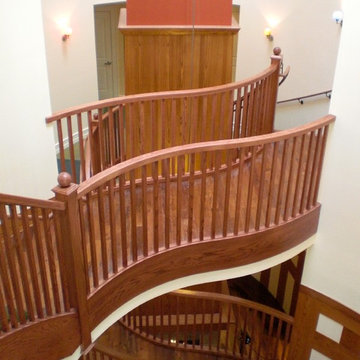
Layers of overlooks. Staircase resembling a hug greets the house guests wrapped around a three story fireplace with natural light glowing from above. CVA Photography.

Custom spindle panels were designed exclusively to the customer's tastes.
Ryan Patrick Kelly Photographs
エドモントンにある巨大なアジアンスタイルのおしゃれなサーキュラー階段 (カーペット張りの蹴込み板、混合材の手すり) の写真
エドモントンにある巨大なアジアンスタイルのおしゃれなサーキュラー階段 (カーペット張りの蹴込み板、混合材の手すり) の写真
巨大な木目調の階段 ( 全タイプの手すりの素材) の写真
1

