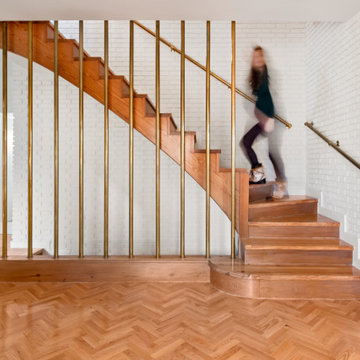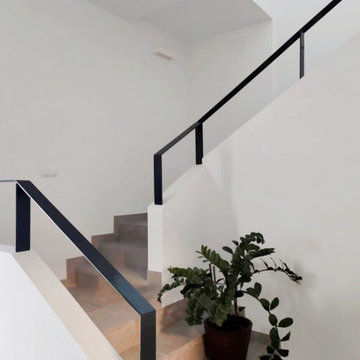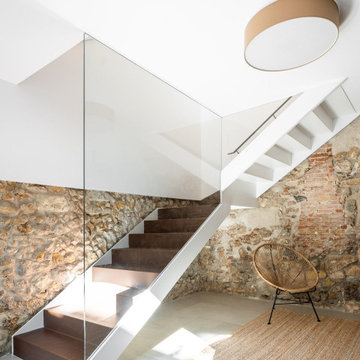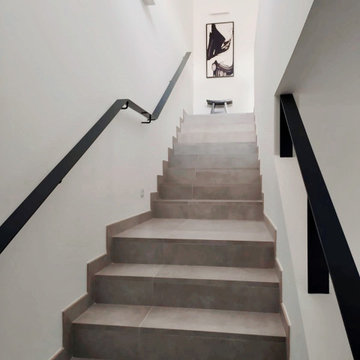白いかね折れ階段 (レンガ壁) の写真
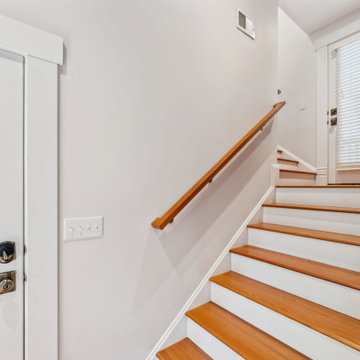
Cleverly designed stairways connect the new addition to the original house. First floor and basement windows were converted into doorways at the landings for access. Exposed brick shows the original exterior surface of the house.
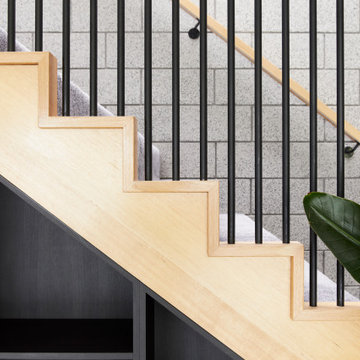
Raw, industrial elements nurture the linear form of Lum Road’s staircase. Victorian Ash stringers are the base for an MDF stair with carpet finish, complete with a custom steel rod balustrade, and cladded feature steps.
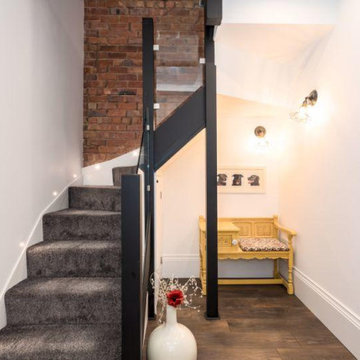
DIY Project by a customer in Swindon who wanted a fresh exciting looking staircase. With help from our Origin team, the customer was able to install these glass panels into their original spindle wood posts resulting in this gorgeous Glass Balustrade Staircase.
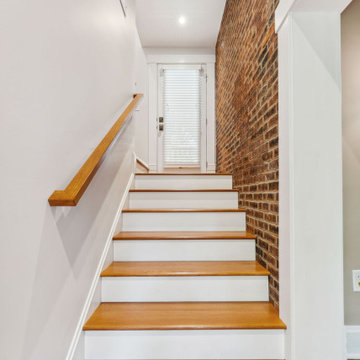
Cleverly designed stairways connect the new addition to the original house. First floor and basement windows were converted into doorways at the landings for access. Exposed brick shows the original exterior surface of the house.
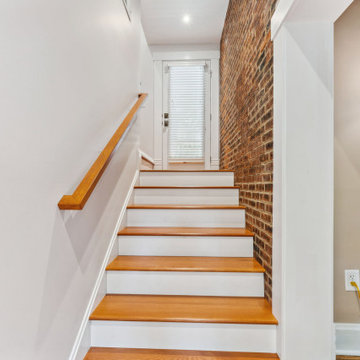
Cleverly designed stairways connect the new addition to the original house. First floor and basement windows were converted into doorways at the landings for access. Exposed brick shows the original exterior surface of the house.
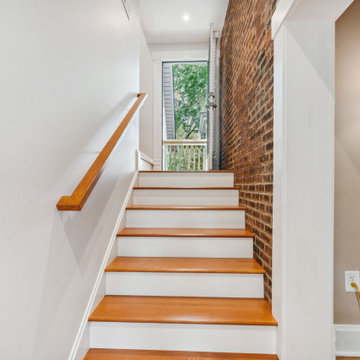
Cleverly designed stairways connect the new addition to the original house. First floor and basement windows were converted into doorways at the landings for access. Exposed brick shows the original exterior surface of the house.
白いかね折れ階段 (レンガ壁) の写真
1
