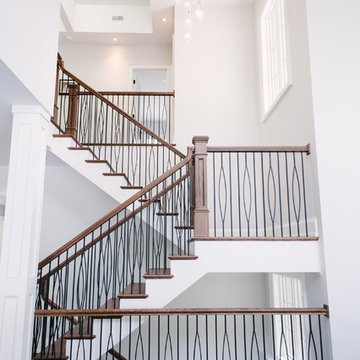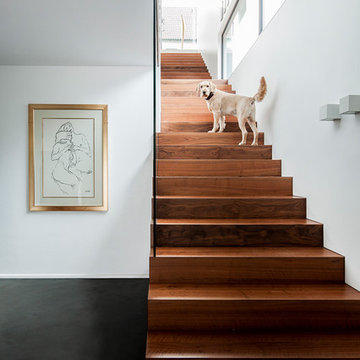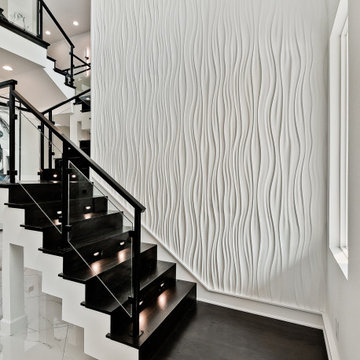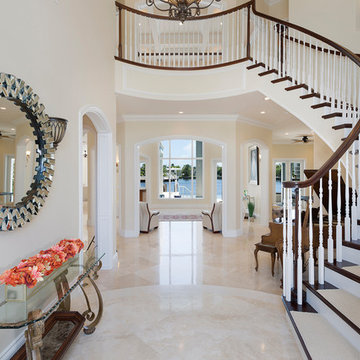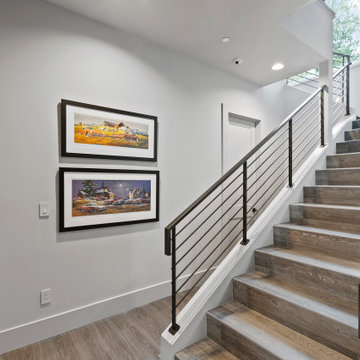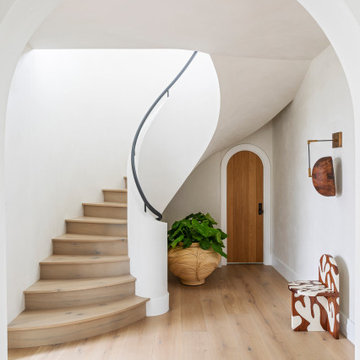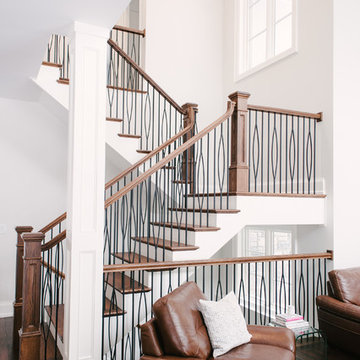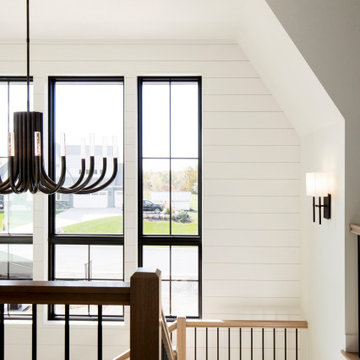巨大な白い階段 (スレートの蹴込み板、木の蹴込み板) の写真
絞り込み:
資材コスト
並び替え:今日の人気順
写真 1〜20 枚目(全 354 枚)
1/5

Architectural elements and furnishings in this palatial foyer are the perfect setting for these impressive double-curved staircases. Black painted oak treads and railing complement beautifully the wrought-iron custom balustrade and hardwood flooring, blending harmoniously in the home classical interior. CSC 1976-2022 © Century Stair Company ® All rights reserved.

A modern staircase that is both curved and u-shaped, with fluidly floating wood stair railing. Cascading glass teardrop chandelier hangs from the to of the 3rd floor.
In the distance is the formal living room with a stone facade fireplace and built in bookshelf.
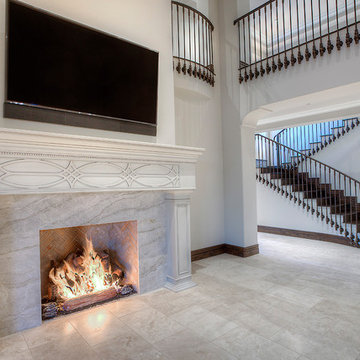
Dark wood stairs with custom railing leading to the balcony above.
フェニックスにあるラグジュアリーな巨大なモダンスタイルのおしゃれな折り返し階段 (木の蹴込み板、混合材の手すり) の写真
フェニックスにあるラグジュアリーな巨大なモダンスタイルのおしゃれな折り返し階段 (木の蹴込み板、混合材の手すり) の写真
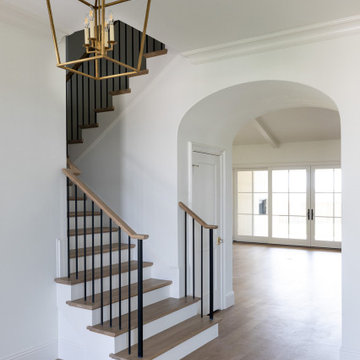
Experience this stunning new construction by Registry Homes in Woodway's newest custom home community, Tanglewood Estates. Appointed in a classic palette with a timeless appeal this home boasts an open floor plan for seamless entertaining & comfortable living. First floor amenities include dedicated study, formal dining, walk in pantry, owner's suite and guest suite. Second floor features all bedrooms complete with ensuite bathrooms, and a game room with bar. Conveniently located off Hwy 84 and in the Award-winning school district Midway ISD, this is your opportunity to own a home that combines the very best of location & design! Image is a 3D rendering representative photo of the proposed dwelling.
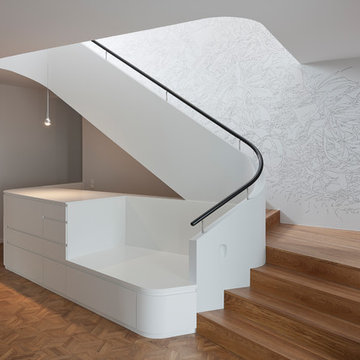
Zur Interbau 1957 entstand das Gebäude als großbürgerliches Wohnhaus mit integrierter Augenarztpraxis für Prof. Blumenthal. Nach verschiedenen Entwürfen auch von anderen Architekten für das Grundstück Händelallee 67 wird das großzügige Wohnhaus 1959 von den Architekten Klaus Kirsten und Heinz Nather fertig gestellt. Es öffnet sich im Erdgeschoss fächerartig und sehr großzügig zum Garten. Das Obergeschoss verfügt über eine großzügige Terrasse zum Garten sowie Balkone zur Straßenfassade, die aber später verschlossen wurden, um mehr Fläche im Innenraum zu erhalten. Die Betonwände wurden zum Teil aus dem Schutt der kriegszerstörten Gebäude, die im Hansaviertel standen, hergestellt. Die Architekten wählen typische Materialien der 50er/60er Jahre, wie etwa Klinker und Sichtbeton. Erst später wurden diese Flächen verputzt. Nach diversen Umbauten und einem längeren Leerstand wurde das Gebäude 2001 zu einem großzügigen Wohnhaus umgebaut und teilweise überformt: Die Straßenfassade wird stark verändert, Fenster des Gartenraums mit Einbauten verschlossen, die Pergola verschlossen, Kamine aufgesetzt sowie Eingangshalle mit Treppe umstrukturiert.
Die Umplanungen für eine junge Familie verlangten nach einem zeitgemäßen Innenraumkonzept, dass durch neue Materialien und Formen geprägt ist, die jedoch auf die 50er und 60er Jahre Bezug nehmen. Der bauzeitliche Grundriss wird durch die Innenarchitektur subtil ablesbar gemacht. Die Fassade zur Straße, Pergola und Lichtbänder werden wieder geöffnet und das Haus dadurch lichter und durchlässiger gemacht, wie es der Ursprungsgedanke der Architektur war. Die Fassade wird im Sinne der Denkmalpflege umgestaltet und zum Teil rückgebaut.
Im Erdgeschoss wird der zentrale Wohnraum mit drei spezifischen Räumen für verschiedene Funktionen umlagert: Die Bibiliothek aus Eiche, die Küche aus Aluminium und die Gartenlunge mit grünem Leder. Im Zentrum eine mehrfarbige Sitzlandschaft und ein amorph geformter Esstisch. Im Obergeschoss werden 3 Objekte eingestellt, die im Inneren Bäder und Ankleiden aufnehmen. Sie sind mit unterschiedlichen strukturierten Linoleumarten bekleidet. Das zentrale Treppenhaus wird Teil der Objekte und führt den Besucher vertikal durch das Haus. Der Treppenraum wurde mit dafür konzipierten Kunstwerken von Maria Hinze und Maik Teriete gestaltet. Die Wandbemalung von Maria Hinze wird von der Wand auf den Textilien weitergeführt und ist von außen auf den Vorhängen sichtbar. Das Umbau- und Entwurfskonzept ist eine behutsame, subtil narrative aber auch zeitgenössische Gestaltung für spannende Innen- und Außenräume.
Fläche: 427qm Wohnfläche
Fotograf: Tobias Wille
Auszeichnung: Auswahl für das Berliner Architekturjahrbuch 2014 und für die Jahresausstellung "da!" im Stilwerk Berlin
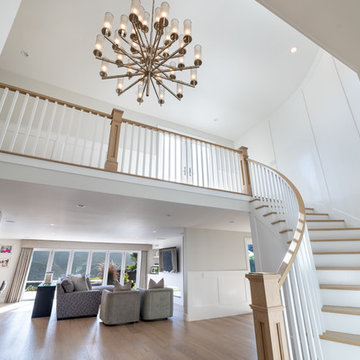
Joe and Denise purchased a large Tudor style home that never truly fit their needs. While interviewing contractors to replace the roof and stucco on their home, it prompted them to consider a complete remodel. With two young daughters and pets in the home, our clients were convinced they needed an open concept to entertain and enjoy family and friends together. The couple also desired a blend of traditional and contemporary styles with sophisticated finishes for the project.
JRP embarked on a new floor plan design for both stories of the home. The top floor would include a complete rearrangement of the master suite allowing for separate vanities, spacious master shower, soaking tub, and bigger walk-in closet. On the main floor, walls separating the kitchen and formal dining room would come down. Steel beams and new SQFT was added to open the spaces up to one another. Central to the open-concept layout is a breathtaking great room with an expansive 6-panel bi-folding door creating a seamless view to the gorgeous hills. It became an entirely new space with structural changes, additional living space, and all-new finishes, inside and out to embody our clients’ dream home.
PROJECT DETAILS:
• Style: Transitional
• Colors: Gray & White
• Lighting Fixtures: unique and bold lighting fixtures throughout every room in the house (pendant lighting, chandeliers, sconces, etc)
• Flooring: White Oak (Titanium wash)
• Photographer: Andrew (Open House VC)
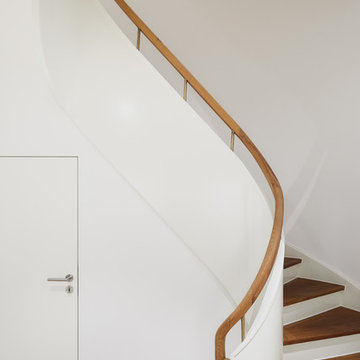
Philip Kistner
ケルンにあるラグジュアリーな巨大なトラディショナルスタイルのおしゃれなサーキュラー階段 (木の蹴込み板、混合材の手すり) の写真
ケルンにあるラグジュアリーな巨大なトラディショナルスタイルのおしゃれなサーキュラー階段 (木の蹴込み板、混合材の手すり) の写真
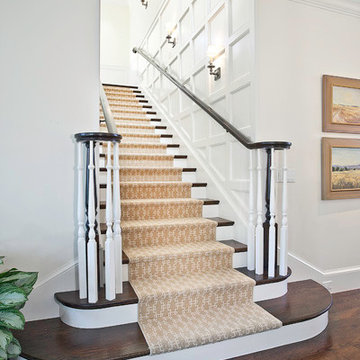
No detail was overlooked as this beautiful No detail overlooked, one will note, as this beautiful Traditional Colonial was constructed – from perfectly placed custom moldings to quarter sawn white oak flooring. The moment one steps into the foyer the details of this home come to life. The homes light and airy feel stems from floor to ceiling with windows spanning the back of the home with an impressive bank of doors leading to beautifully manicured gardens. From the start this Colonial revival came to life with vision and perfected design planning to create a breath taking Markay Johnson Construction masterpiece.
Builder: Markay Johnson Construction
visit: www.mjconstruction.com
Photographer: Scot Zimmerman
Designer: Hillary W. Taylor Interiors

http://211westerlyroad.com
Introducing a distinctive residence in the coveted Weston Estate's neighborhood. A striking antique mirrored fireplace wall accents the majestic family room. The European elegance of the custom millwork in the entertainment sized dining room accents the recently renovated designer kitchen. Decorative French doors overlook the tiered granite and stone terrace leading to a resort-quality pool, outdoor fireplace, wading pool and hot tub. The library's rich wood paneling, an enchanting music room and first floor bedroom guest suite complete the main floor. The grande master suite has a palatial dressing room, private office and luxurious spa-like bathroom. The mud room is equipped with a dumbwaiter for your convenience. The walk-out entertainment level includes a state-of-the-art home theatre, wine cellar and billiards room that lead to a covered terrace. A semi-circular driveway and gated grounds complete the landscape for the ultimate definition of luxurious living.

A staircase is so much more than circulation. It provides a space to create dramatic interior architecture, a place for design to carve into, where a staircase can either embrace or stand as its own design piece. In this custom stair and railing design, completed in January 2020, we wanted a grand statement for the two-story foyer. With walls wrapped in a modern wainscoting, the staircase is a sleek combination of black metal balusters and honey stained millwork. Open stair treads of white oak were custom stained to match the engineered wide plank floors. Each riser painted white, to offset and highlight the ascent to a U-shaped loft and hallway above. The black interior doors and white painted walls enhance the subtle color of the wood, and the oversized black metal chandelier lends a classic and modern feel.
The staircase is created with several “zones”: from the second story, a panoramic view is offered from the second story loft and surrounding hallway. The full height of the home is revealed and the detail of our black metal pendant can be admired in close view. At the main level, our staircase lands facing the dining room entrance, and is flanked by wall sconces set within the wainscoting. It is a formal landing spot with views to the front entrance as well as the backyard patio and pool. And in the lower level, the open stair system creates continuity and elegance as the staircase ends at the custom home bar and wine storage. The view back up from the bottom reveals a comprehensive open system to delight its family, both young and old!
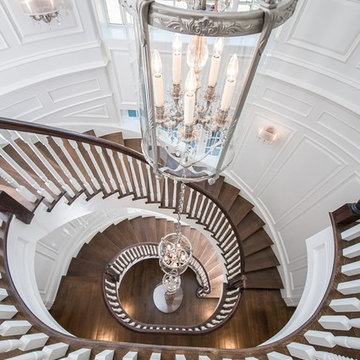
Photographer: Kevin Colquhoun
ニューヨークにあるラグジュアリーな巨大なトラディショナルスタイルのおしゃれな直階段 (木の蹴込み板) の写真
ニューヨークにあるラグジュアリーな巨大なトラディショナルスタイルのおしゃれな直階段 (木の蹴込み板) の写真
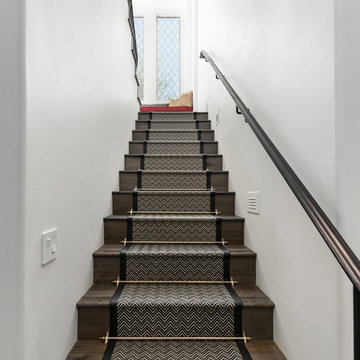
We particularly enjoy the wood stairs, custom wrought iron stair rail, carpet stair runner, the arched entryways, white walls, and custom windows in the reading nook.
巨大な白い階段 (スレートの蹴込み板、木の蹴込み板) の写真
1
