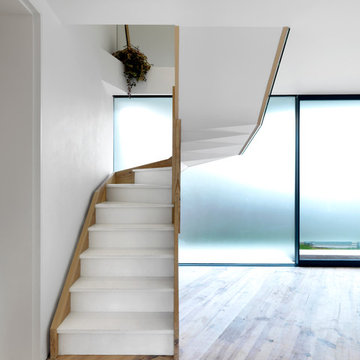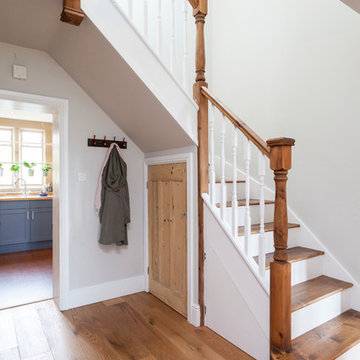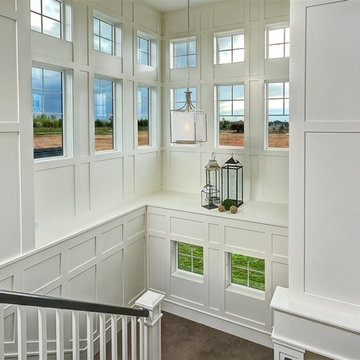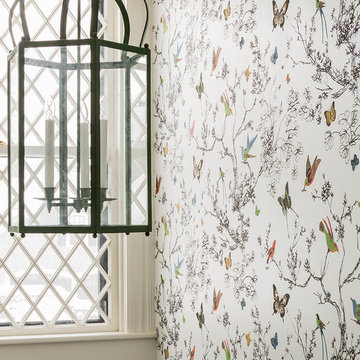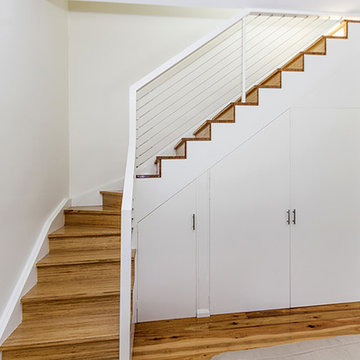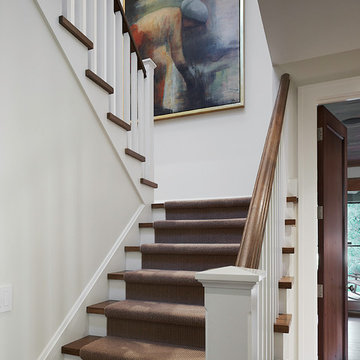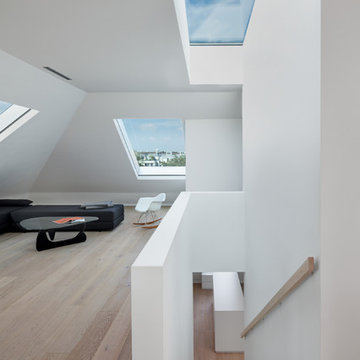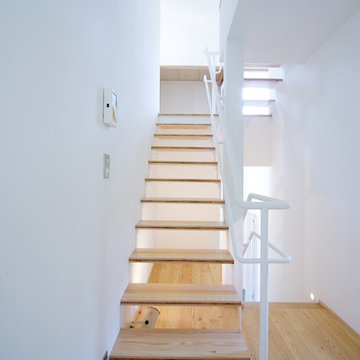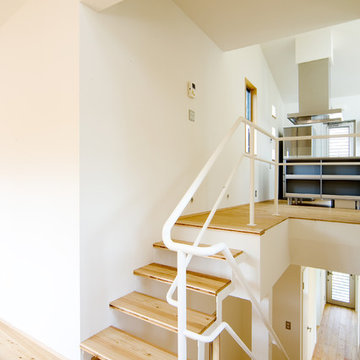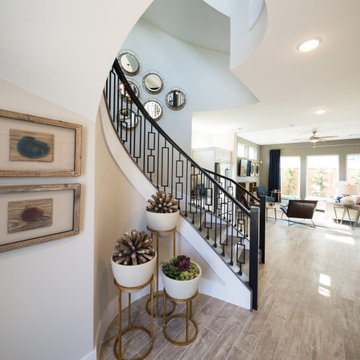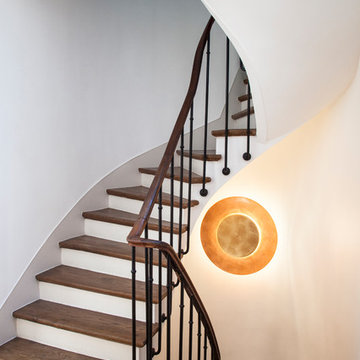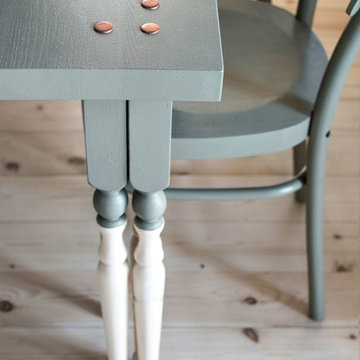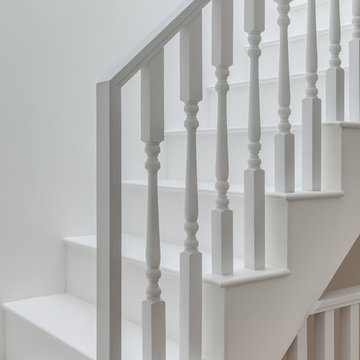白い階段の写真
絞り込み:
資材コスト
並び替え:今日の人気順
写真 3181〜3200 枚目(全 77,238 枚)
1/2
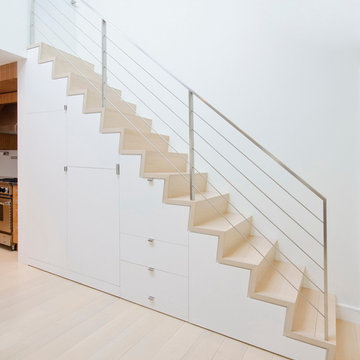
A young couple with three small children purchased this full floor loft in Tribeca in need of a gut renovation. The existing apartment was plagued with awkward spaces, limited natural light and an outdated décor. It was also lacking the required third child’s bedroom desperately needed for their newly expanded family. StudioLAB aimed for a fluid open-plan layout in the larger public spaces while creating smaller, tighter quarters in the rear private spaces to satisfy the family’s programmatic wishes. 3 small children’s bedrooms were carved out of the rear lower level connected by a communal playroom and a shared kid’s bathroom. Upstairs, the master bedroom and master bathroom float above the kid’s rooms on a mezzanine accessed by a newly built staircase. Ample new storage was built underneath the staircase as an extension of the open kitchen and dining areas. A custom pull out drawer containing the food and water bowls was installed for the family’s two dogs to be hidden away out of site when not in use. All wall surfaces, existing and new, were limited to a bright but warm white finish to create a seamless integration in the ceiling and wall structures allowing the spatial progression of the space and sculptural quality of the midcentury modern furniture pieces and colorful original artwork, painted by the wife’s brother, to enhance the space. The existing tin ceiling was left in the living room to maximize ceiling heights and remain a reminder of the historical details of the original construction. A new central AC system was added with an exposed cylindrical duct running along the long living room wall. A small office nook was built next to the elevator tucked away to be out of site.
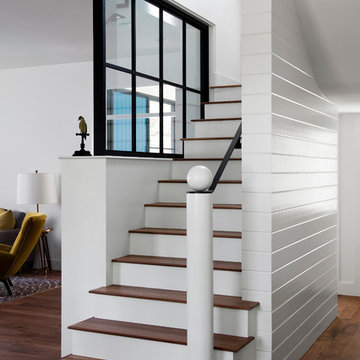
Ryann Ford
オースティンにあるカントリー風のおしゃれな階段照明 (フローリングの蹴込み板) の写真
オースティンにあるカントリー風のおしゃれな階段照明 (フローリングの蹴込み板) の写真
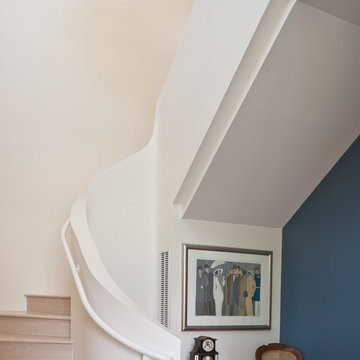
A home located in the Lakeshore district of New Orleans. The project is a modern interpretation of historic homes of the owner's past.
ニューオリンズにあるコンテンポラリースタイルのおしゃれなサーキュラー階段の写真
ニューオリンズにあるコンテンポラリースタイルのおしゃれなサーキュラー階段の写真
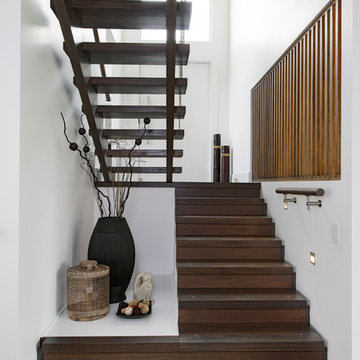
The recycled timber stairs take advantage of the space by keeping the space open, framing a display area and making it a feature of its own
Photography by Sue Murray - imagineit.net.au
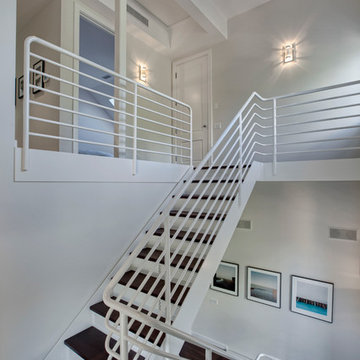
This Wicker Park property consists of two buildings, an Italianate mansion (1879) and a Second Empire coach house (1893). Listed on the National Register of Historic Places, the property has been carefully restored as a single family residence. Exterior work includes new roofs, windows, doors, and porches to complement the historic masonry walls and metal cornices. Inside, historic spaces such as the entry hall and living room were restored while back-of-the house spaces were treated in a more contemporary manner. A new white-painted steel stair connects all four levels of the building, while a new flight of stainless steel extends the historic front stair up to attic level, which now includes sky lit bedrooms and play spaces. The Coach House features parking for three cars on the ground level and a live-work space above, connected by a new spiral stair enclosed in a glass-and-brick addition. Sustainable design strategies include high R-value spray foam insulation, geothermal HVAC systems, and provisions for future solar panels.
Photos (c) Eric Hausman.
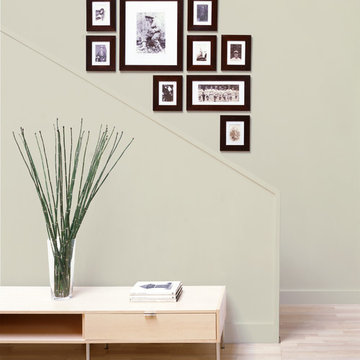
Complete this gallery in 15 minutes from box to wall using Perfect Picturewall series 1000. Comes with up the stairs template, solid wood - closed corner frames. acid free mats, hardware and placeholder photos in the frames already + FREE SHIPPING.
NO MEASURING - NO FIGURING - NO FUSS ... and NO MISTAKES. Picturewall® enables ANYONE to create the family wall gallery of their dreams in 15 minutes... pain-free. Visit Picturewall.com and order yours today. Generally ships same day from LA.
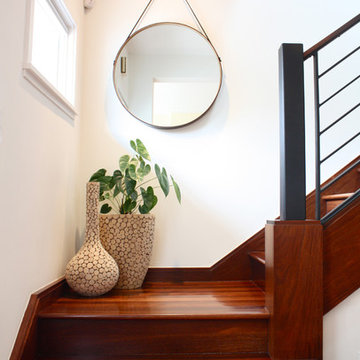
Photo: Shannon Malone © 2012 Houzz
Design: Amelia Hirsch Design
サンフランシスコにあるコンテンポラリースタイルのおしゃれな階段の踊り場 (木の蹴込み板) の写真
サンフランシスコにあるコンテンポラリースタイルのおしゃれな階段の踊り場 (木の蹴込み板) の写真
白い階段の写真
160
