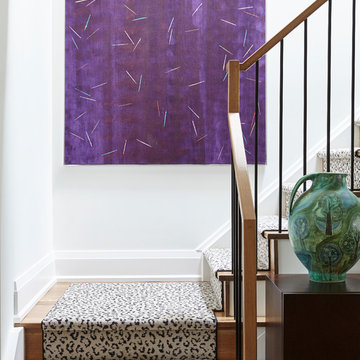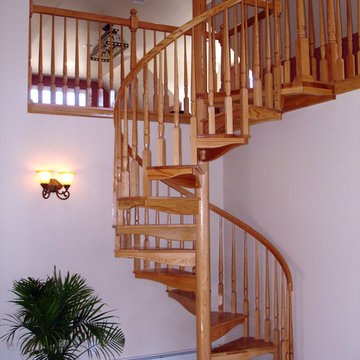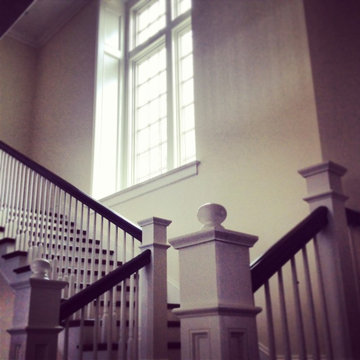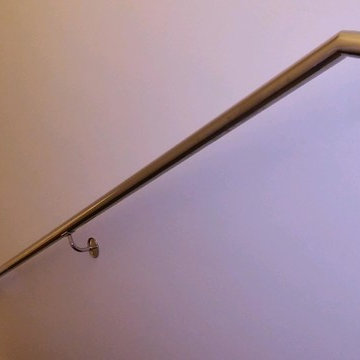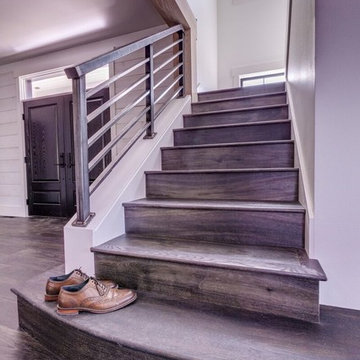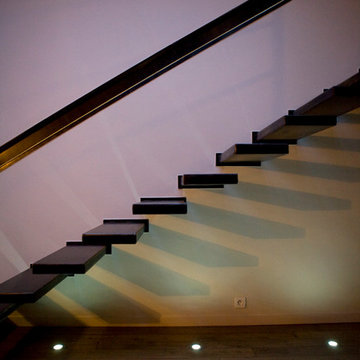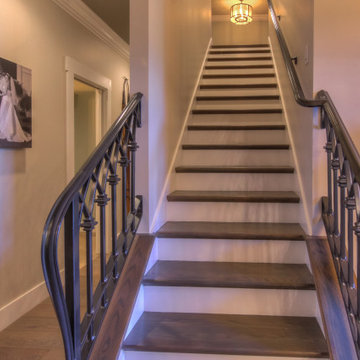中くらいな紫の階段 (木の蹴込み板) の写真
絞り込み:
資材コスト
並び替え:今日の人気順
写真 1〜15 枚目(全 15 枚)
1/4
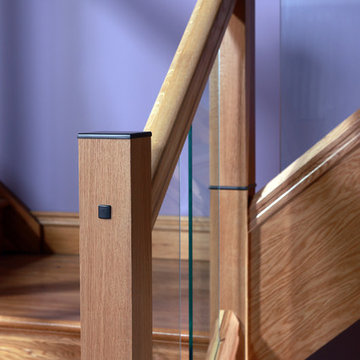
Design and Collection: Modern, Glass | Urbana collection
Features: safe, open, adds lightness to the house, and gives the idea of freedom.
Specifications:
Renovated with stair parts from our Urbana collection, this staircase depicts today's trend in staircase design. The glass panels that replace the spindles, add more light to the entire house and give it a modern touch.
Our staircase renovation specialist, Damien, first fitted the square newel posts and then the handrails and base rails. After this, he installed the glass panels.
He also added some small touches to add even more colour to the staircase: the bolt cover, the newel post caps and the newel post connectors.
For those who are interested in how to do a staircase renovation project, we created different step by step tutorials, including how to renovate a staircase with glass. You can find these tutorials on our website or on our YouTube channel.
Website: http://georgequinn.co.uk/
YouTube channel: https://www.youtube.com/channel/UCx9oY78ehrzgdktD0v6zxcQ

The Stair is open to the Entry, Den, Hall, and the entire second floor Hall. The base of the stair includes a built-in lift-up bench for storage and seating. Wood risers, treads, ballusters, newel posts, railings and wainscoting make for a stunning focal point of both levels of the home. A large transom window over the Stair lets in ample natural light and will soon be home to a custom stained glass window designed and made by the homeowner.
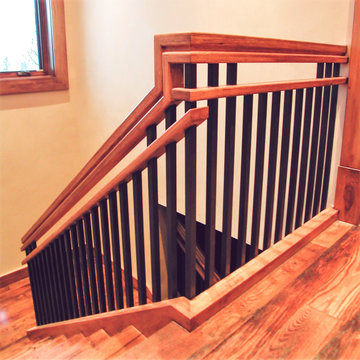
Each detail in this stairway in a home in Park City is a prime example of dressing up a typically boring straight switch back staircase. We started with Hickory treads and risers and added a housed stringer. Then a stunning custom two-piece Hickory handrail sits atop the railing with the balusters at each end piercing the lower handrail, all to create visual appeal. Add to that the illusion of the tread ends piercing through the stringers and in turn being pierced by the 1" solid steel balusters and you hold people's attention to the point that they forget that they were even climbing a stair. Now that's the way to travel!
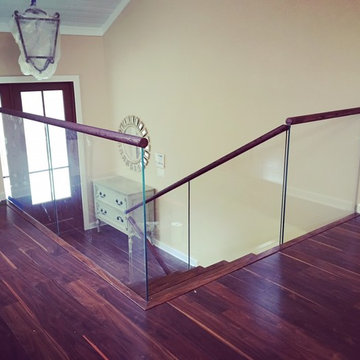
Glass railings were top mounted with a Wooden cap rail, stained to match the treads.
タンパにある中くらいなモダンスタイルのおしゃれな直階段 (木の蹴込み板、ガラスフェンス) の写真
タンパにある中くらいなモダンスタイルのおしゃれな直階段 (木の蹴込み板、ガラスフェンス) の写真
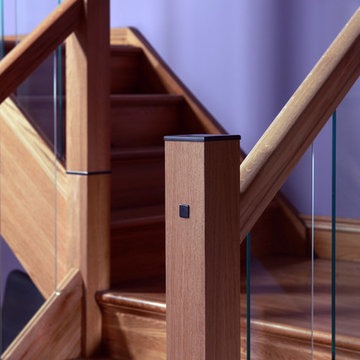
Design and Collection: Modern, Glass | Urbana collection
Features: safe, open, adds lightness to the house, and gives the idea of freedom.
Specifications:
Renovated with stair parts from our Urbana collection, this staircase depicts today's trend in staircase design. The glass panels that replace the spindles, add more light to the entire house and give it a modern touch.
Our staircase renovation specialist, Damien, first fitted the square newel posts and then the handrails and base rails. After this, he installed the glass panels.
He also added some small touches to add even more colour to the staircase: the bolt cover, the newel post caps and the newel post connectors.
For those who are interested in how to do a staircase renovation project, we created different step by step tutorials, including how to renovate a staircase with glass. You can find these tutorials on our website or on our YouTube channel.
Website: http://georgequinn.co.uk/
YouTube channel: https://www.youtube.com/channel/UCx9oY78ehrzgdktD0v6zxcQ

The Stair is open to the Entry, Den, Hall, and the entire second floor Hall. The base of the stair includes a built-in lift-up bench for storage and seating. Wood risers, treads, ballusters, newel posts, railings and wainscoting make for a stunning focal point of both levels of the home. A large transom window over the Stair lets in ample natural light and will soon be home to a custom stained glass window designed and made by the homeowner.
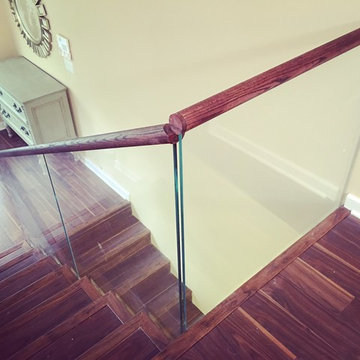
Glass railings continue onto the second floor guardrail.
タンパにある中くらいなモダンスタイルのおしゃれな直階段 (木の蹴込み板、ガラスフェンス) の写真
タンパにある中くらいなモダンスタイルのおしゃれな直階段 (木の蹴込み板、ガラスフェンス) の写真
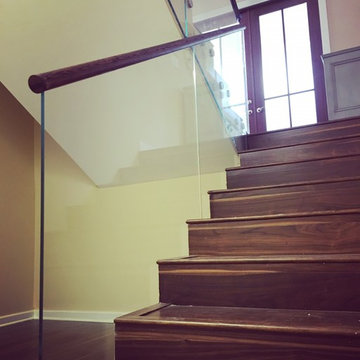
Glass panels were side mounted using stainless steel standoffs
タンパにある中くらいなモダンスタイルのおしゃれな直階段 (木の蹴込み板、ガラスフェンス) の写真
タンパにある中くらいなモダンスタイルのおしゃれな直階段 (木の蹴込み板、ガラスフェンス) の写真
中くらいな紫の階段 (木の蹴込み板) の写真
1
