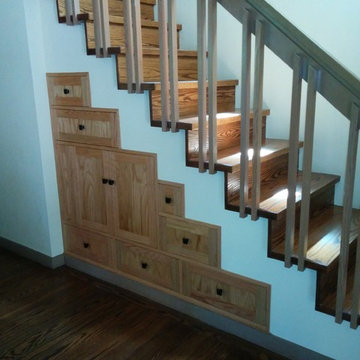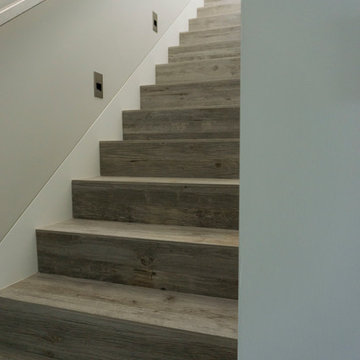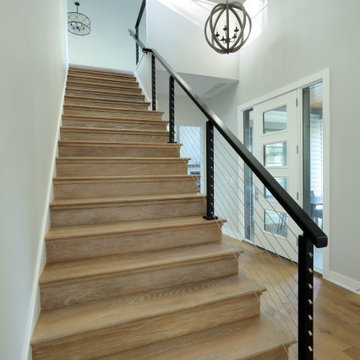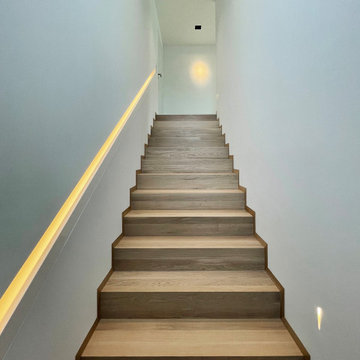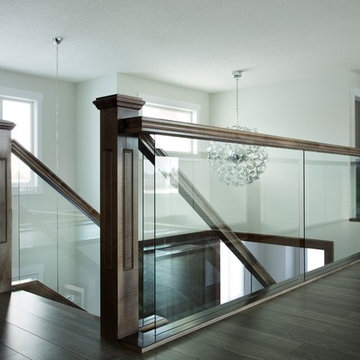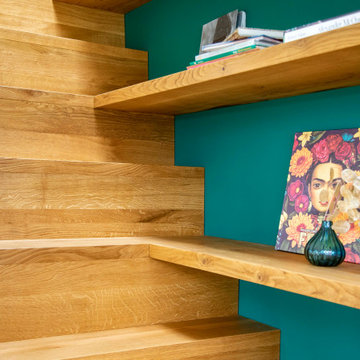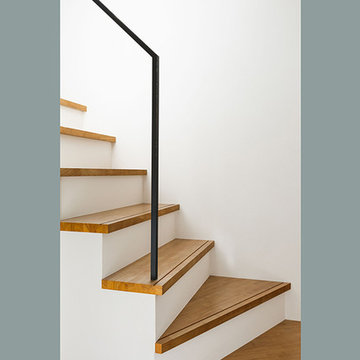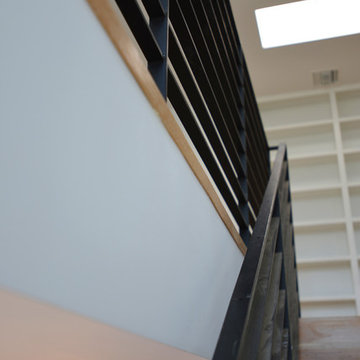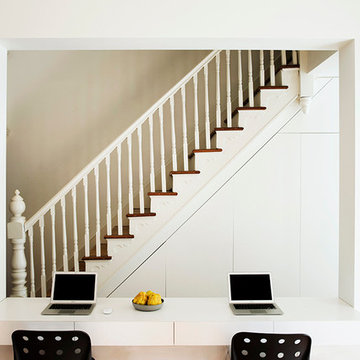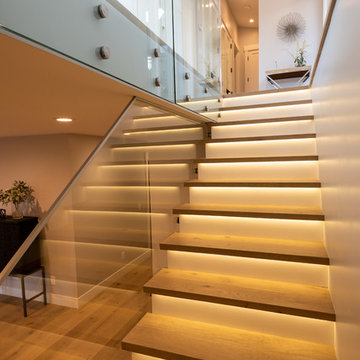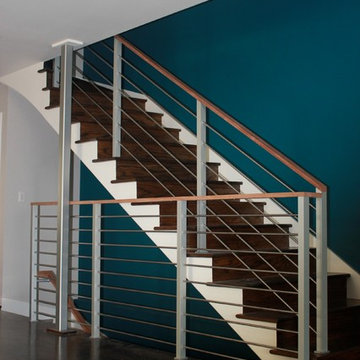ターコイズブルーの直階段 (スレートの蹴込み板、木の蹴込み板) の写真
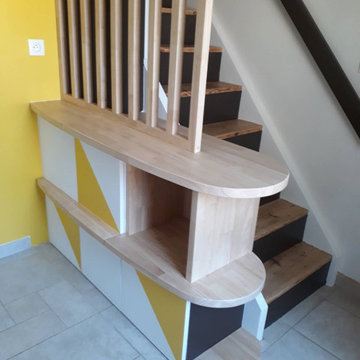
rénovation de l'escalier avec contremarches noir, et création d'un meuble attenant qui sert aussi de garde-corps.
ナントにあるお手頃価格の広いおしゃれな階段 (木の蹴込み板、木材の手すり) の写真
ナントにあるお手頃価格の広いおしゃれな階段 (木の蹴込み板、木材の手すり) の写真
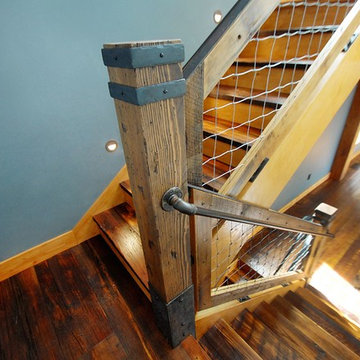
www.gordondixonconstruction.com
バーリントンにあるラグジュアリーな巨大なラスティックスタイルのおしゃれな直階段 (木の蹴込み板、混合材の手すり) の写真
バーリントンにあるラグジュアリーな巨大なラスティックスタイルのおしゃれな直階段 (木の蹴込み板、混合材の手すり) の写真
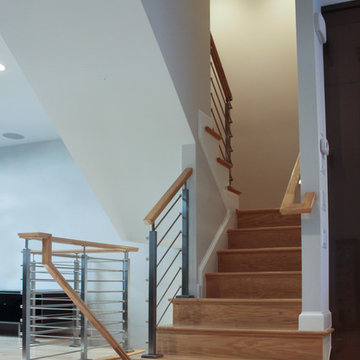
The modern staircase in this 4 level elegant townhouse allows light to disperse nicely inside the spacious open floor plan. The balustrade’s design elements (fusion of metal and wood) that owners chose to compliment their gleaming hardwood floors and stunning kitchen, not only adds a sleek and solid physical dimension, it also makes this vertical space a very attractive focal point that invites them and their guests to go up and down their beautifully decorated home. Also featured in this home is a sophisticated 20ft long sliding glass cabinet with walnut casework and stainless steel accents crafted by The Proper Carpenter; http://www.thepropercarpenter.com. With a growing team of creative designers, skilled craftsmen, and latest technology, Century Stair Company continues building strong relationships with Washington DC top builders and architectural firms.CSC 1976-2020 © Century Stair Company ® All rights reserved.
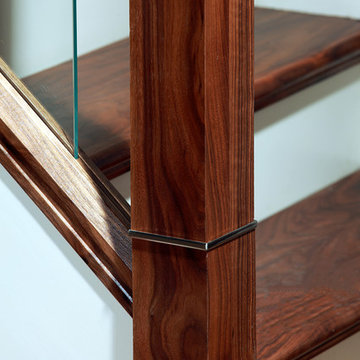
Style: Modern, Glass
Features: metal newel post connector.
After photo
Style: Modern, Glass
Features: adds brightness to the house and gives the sensation of freedom.
The change and the transition from the old and outdated staircase was amazing. The glass panels from our Urbana collection were the right choice to replace the painted spindles.
Stair parts used:
*From the Urbana collection: rake glass panels, base rail and handrails, newel post caps, newel base connector, and a bolt cover.
*From the square collection: Square newel post
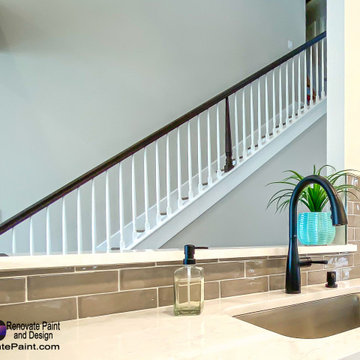
On the staircase we removed the outer side wall at stairs and upper hall. After this, we installed and painted new base trim, new posts rail caps, and balusters for an open concept.
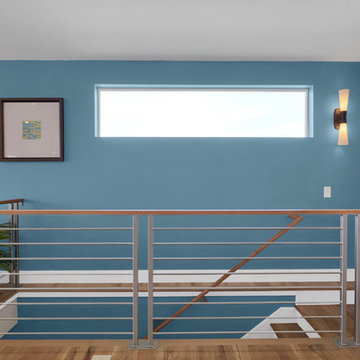
Metal handrail and wood slat wall are focal points that lead to the finished lower level.
デンバーにあるコンテンポラリースタイルのおしゃれな直階段 (木の蹴込み板、混合材の手すり) の写真
デンバーにあるコンテンポラリースタイルのおしゃれな直階段 (木の蹴込み板、混合材の手すり) の写真
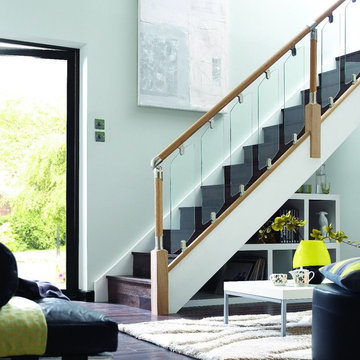
FUSION Glass Stairparts will give your staircase an ultra-modern look. This latest iteration of FUSION Stairparts replaces the metal tube spindles with 8mm Thick, toughened glass panels giving a sleek and striking look. Available in a choice of Pine or White Oak Timbers, FUSION Glass has 54mm diametre Handrails & Newel Posts with metal connectors available in a Chrome or Brushed Nickel Finish. As well as looking sleek and modern, FUSION is also straightforward to install.
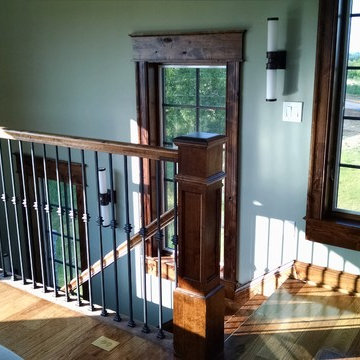
This stunning staircase is part of the master suite tower with commanding views of the surrounding property. The staircase itself is alder, the window trims are knotty alder and the flooring is 5" character hickory. It's a stunning composition in this traditional farmhouse setting.
Meyer Design
Koller Warner
Warner Custom Homes
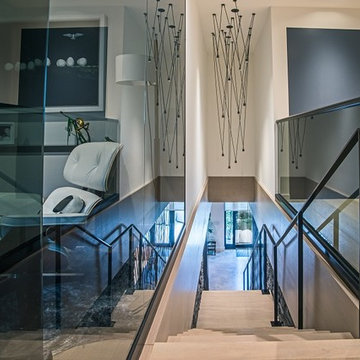
A matte black flat-bar handrail was also installed on the staircase where it is met with a tinted glass guardrail on the second floor.
タンパにある中くらいなモダンスタイルのおしゃれな階段 (木の蹴込み板、金属の手すり) の写真
タンパにある中くらいなモダンスタイルのおしゃれな階段 (木の蹴込み板、金属の手すり) の写真
ターコイズブルーの直階段 (スレートの蹴込み板、木の蹴込み板) の写真
1
