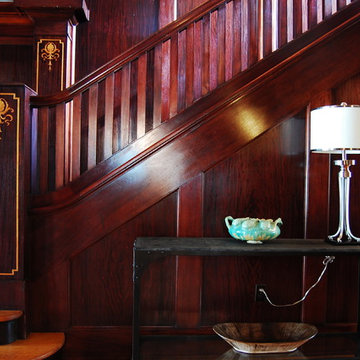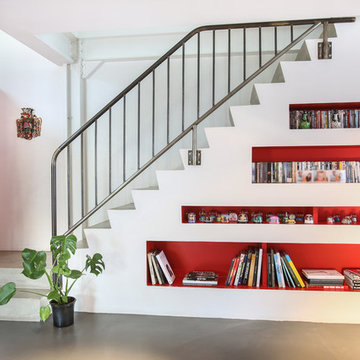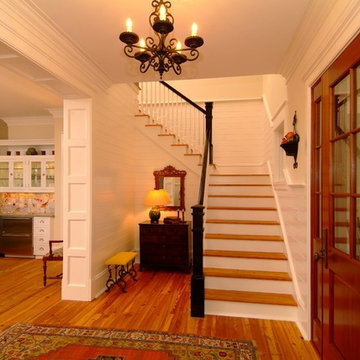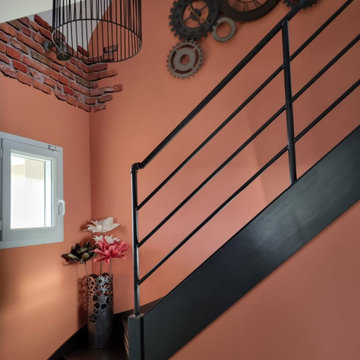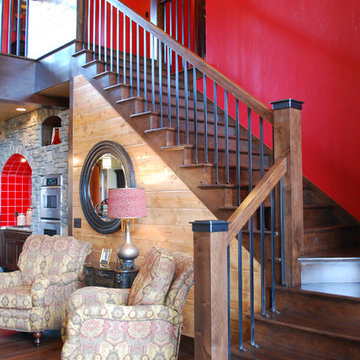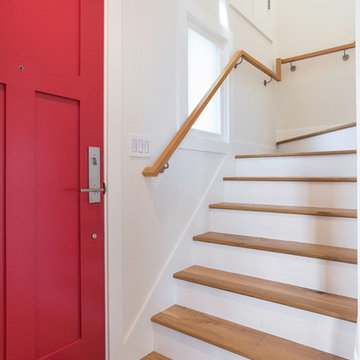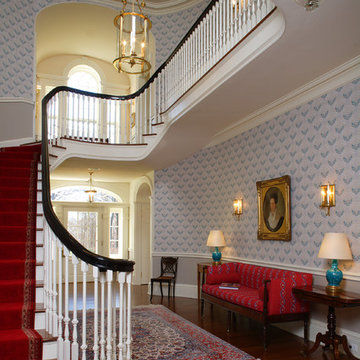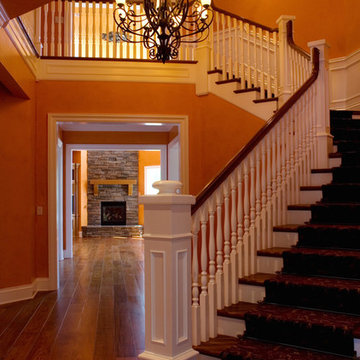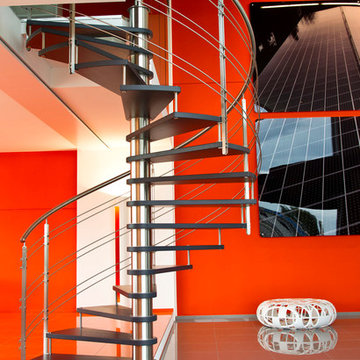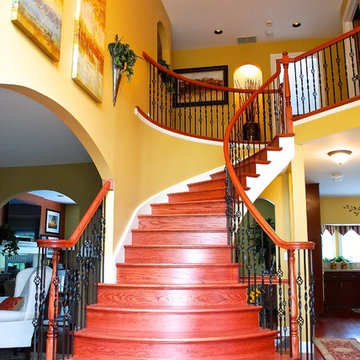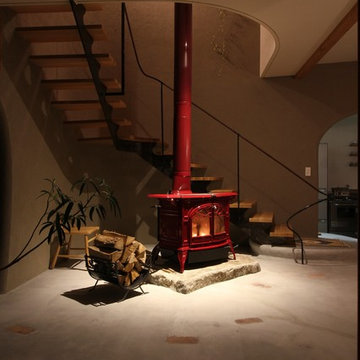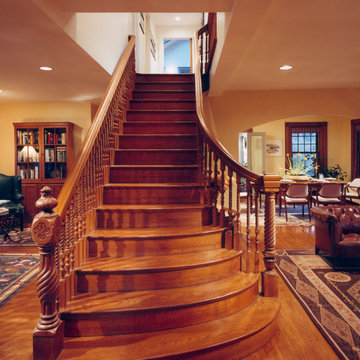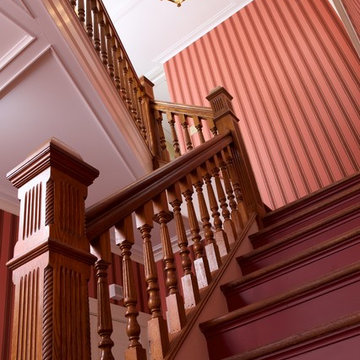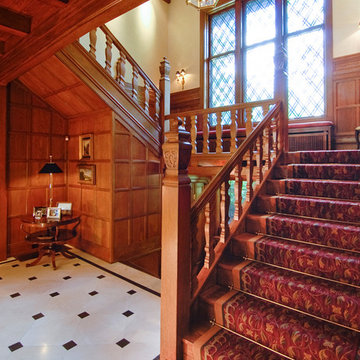赤い階段照明の写真
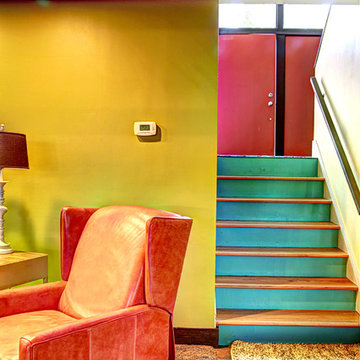
Photos by Kaity
Did I mention I love color?!
グランドラピッズにあるミッドセンチュリースタイルのおしゃれな階段照明の写真
グランドラピッズにあるミッドセンチュリースタイルのおしゃれな階段照明の写真
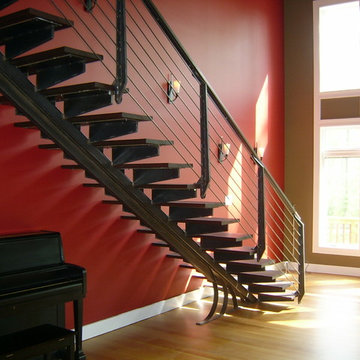
Capozzoli Stairworks provides design, fabrication and installation. The staircase is steel single stringer with open risers, stained oak treads. The custom railing have cable look, horizontal steel rods are welded to custom fascia mount posts. The top wood handrail matches the treads. For more information about this product please contact us at 609-635-1265 also visit our website at ww.thecapo.us for more ideas.
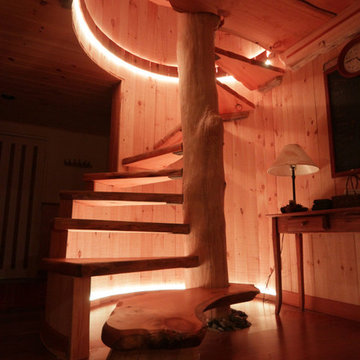
18 Ft Maple tree with spiral slab treads.
Inspired but what is at hand.
バーリントンにあるお手頃価格の中くらいなラスティックスタイルのおしゃれな階段 (木材の手すり) の写真
バーリントンにあるお手頃価格の中くらいなラスティックスタイルのおしゃれな階段 (木材の手すり) の写真
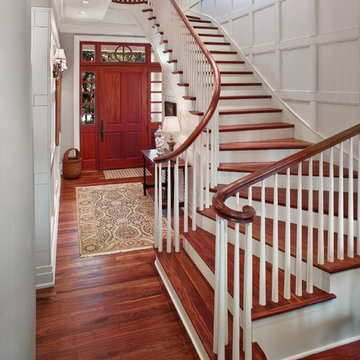
The Big Kids’ Tree House—Kiawah Island
Everyone loves a tree house. They sow lofty dreams and spark the imagination. They are sites of physical play and tranquil relaxation. They elevate the mundane to the magical.
This “tree house” is a one-of-a kind vacation home and guesthouse located in a maritime forest on Kiawah, a barrier island, in South Carolina. Building setbacks, height restrictions, minimum first floor height and lot coverage were all restricted design parameters that had to be met.
The most significant challenge was a 24” live oak whose canopy covers 40% of the lots’ buildable area. The tree was not to be moved.
The focus of the design was to nestle the home into its surrounding landscape. The owners’ vision was for a family retreat which the children started referring to the “Big Kids Tree House”. The home and the trees were to be one; capturing spectacular views of the golf course, lagoon, and ocean simultaneously while taking advantage of the beauty and shade the live oak has to offer.
The wrap around porch, circular screen porch and outdoor living areas provide a variety of in/outdoor experiences including a breathtaking 270º view. Using western red cedar stained to match the wooded surroundings helps nestle this home into its natural setting.
By incorporating all of the second story rooms within the roof structure, the mass of the home was broken up, allowing a bunkroom and workout room above the garage. Separating the parking area allowed the main structure to sit lower and more comfortably on the site and above the flood plain.
The house features classic interior trim detailing with v-groove wood ceilings, wainscoting and exposed trusses, which give it a sophisticated cottage feel. Black walnut floors with ivory painted trim unify the homes interior.
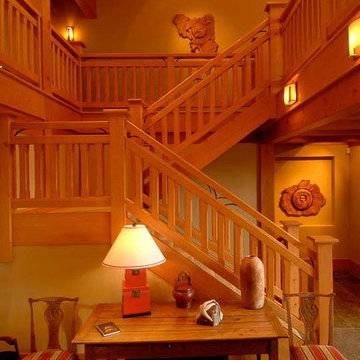
Custom clear, edge grain stairs and railings from West Coast Douglas fir.
バンクーバーにあるトラディショナルスタイルのおしゃれな階段照明 (木の蹴込み板) の写真
バンクーバーにあるトラディショナルスタイルのおしゃれな階段照明 (木の蹴込み板) の写真
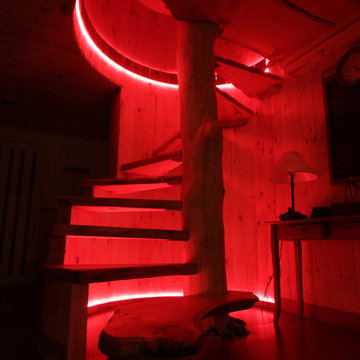
18 Ft Maple tree with spiral slab treads.
Inspired but what is at hand.
バーリントンにあるお手頃価格の中くらいなラスティックスタイルのおしゃれな階段 (木材の手すり) の写真
バーリントンにあるお手頃価格の中くらいなラスティックスタイルのおしゃれな階段 (木材の手すり) の写真
赤い階段照明の写真
1
