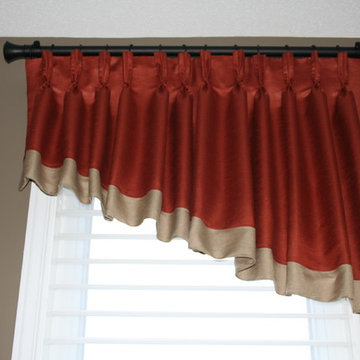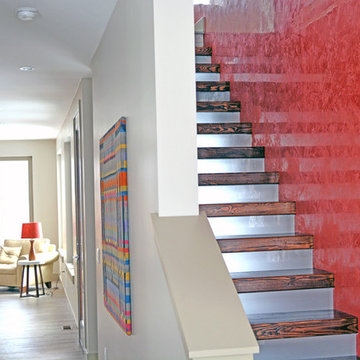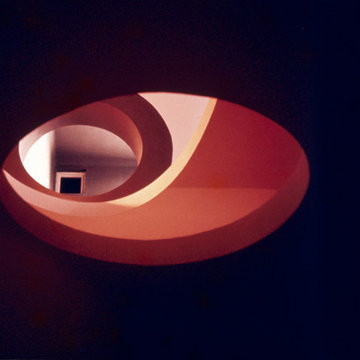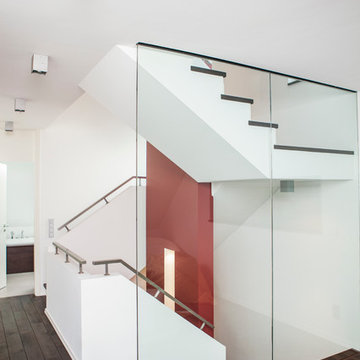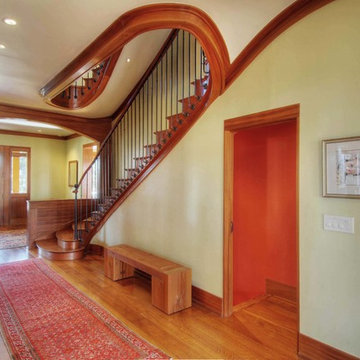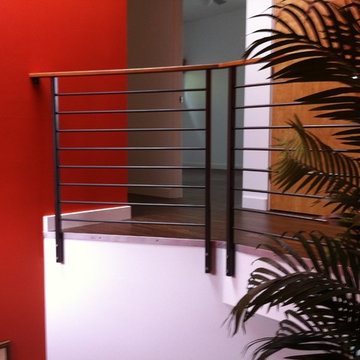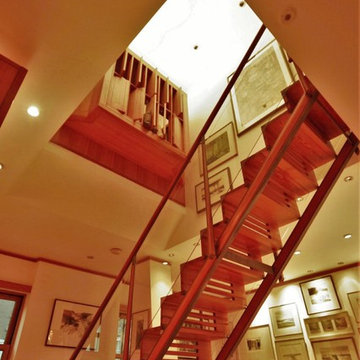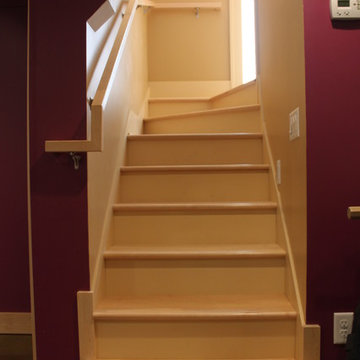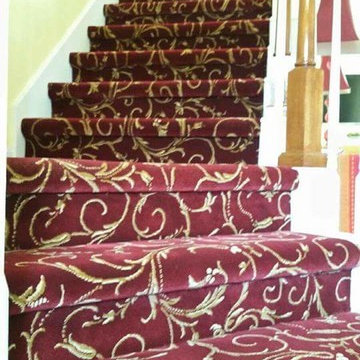赤い階段の写真
絞り込み:
資材コスト
並び替え:今日の人気順
写真 1101〜1120 枚目(全 4,340 枚)
1/2
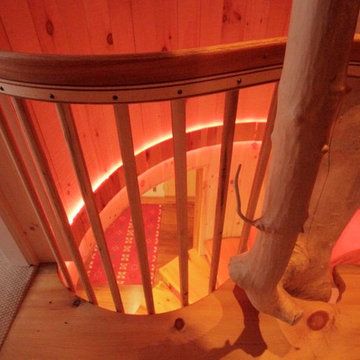
we combined two 1970s shag carpeted ski condos into one.
Updated and looking sharp with a new spiral stairway that glows.
バーリントンにあるお手頃価格の中くらいなラスティックスタイルのおしゃれな階段 (木材の手すり) の写真
バーリントンにあるお手頃価格の中くらいなラスティックスタイルのおしゃれな階段 (木材の手すり) の写真
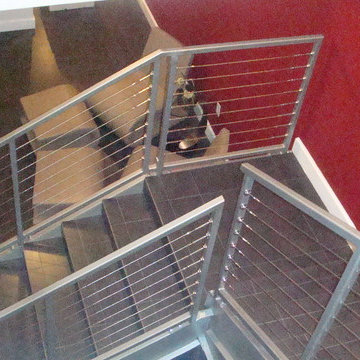
Contemporary stainless steel cable railings for a modern-designed penthouse project.
マイアミにあるコンテンポラリースタイルのおしゃれな階段の写真
マイアミにあるコンテンポラリースタイルのおしゃれな階段の写真
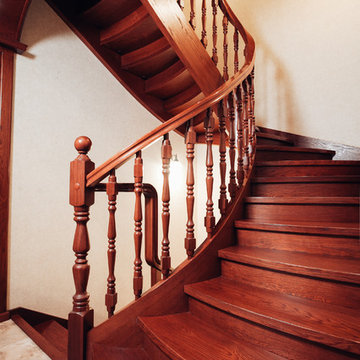
Лестница и кессонные потолки изготовлены в компании "Дриада"
他の地域にある高級な中くらいなトラディショナルスタイルのおしゃれなサーキュラー階段 (木の蹴込み板、木材の手すり) の写真
他の地域にある高級な中くらいなトラディショナルスタイルのおしゃれなサーキュラー階段 (木の蹴込み板、木材の手すり) の写真
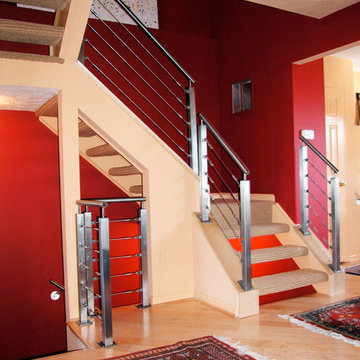
This is a beautiful stair made of wood combined with cable railing and stainless steel and wood top rail.
ワシントンD.C.にある中くらいなコンテンポラリースタイルのおしゃれな階段の写真
ワシントンD.C.にある中くらいなコンテンポラリースタイルのおしゃれな階段の写真
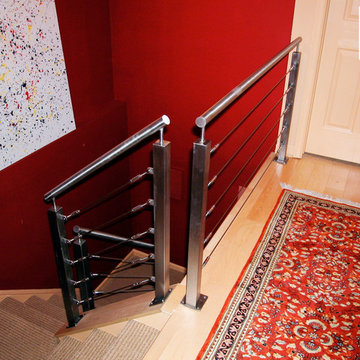
This is a beautiful stair made of wood combined with cable railing and stainless steel and wood top rail.
ワシントンD.C.にある中くらいなコンテンポラリースタイルのおしゃれな階段の写真
ワシントンD.C.にある中くらいなコンテンポラリースタイルのおしゃれな階段の写真
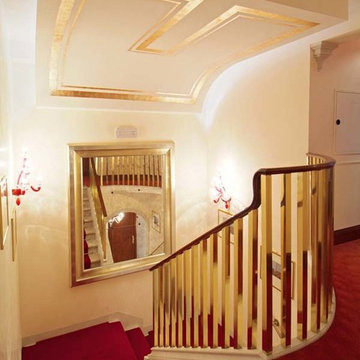
8000 collection of wall lamps in handcrafted Murano glass by de Majo Illuminazione for Hotel San Sebastiano Garden - Venice, Italy.
Credits: de Majo Illuminazione
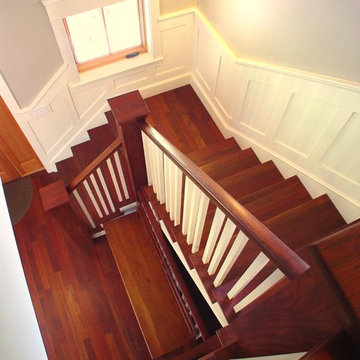
The paints are zero VOC, and any hardwoods are FSC certified.
ポートランド(メイン)にあるモダンスタイルのおしゃれな階段の写真
ポートランド(メイン)にあるモダンスタイルのおしゃれな階段の写真
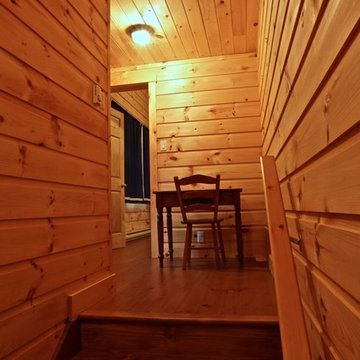
This staircase attaches the main cottage to the new Bunkie. Lots of wood is in keeping with the traditional cottage style.
トロントにあるラスティックスタイルのおしゃれな階段の写真
トロントにあるラスティックスタイルのおしゃれな階段の写真
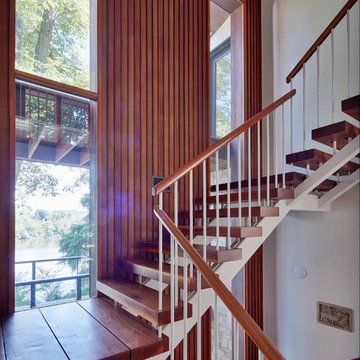
Photo: Jon Roemer
Contractor: Wilson Custom Building
フィラデルフィアにあるおしゃれな階段の写真
フィラデルフィアにあるおしゃれな階段の写真
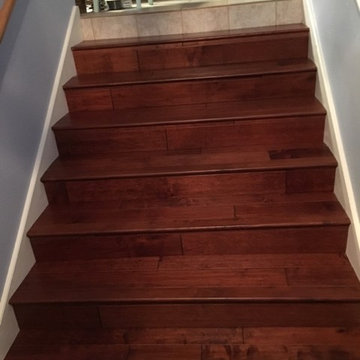
JNA Construction, LLC replaced worn carpet with this warm cherry engineered flooring. The stair nose was stained to match after the installation of the stairs.
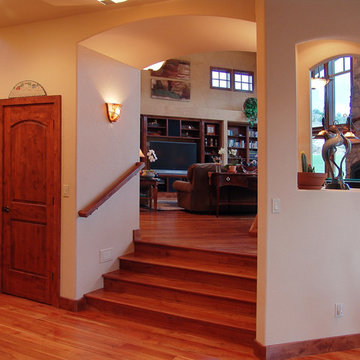
The strategy for the layout of this residence was based on the property lines and the concept of creating a compound feeling within the main residence. A casita and porte corchiere will create interesting outdoor spaces interacting with the indoor spaces. The entry is located at the center of the main residence and separates the wings of the master bedroom and the guest master suite. The Great Room and Kitchen are designed as an area for entertainment and to enjoy the views of the golf course and the Colorado National Monument. The Great Room was designed to rise up and create a vertical focal point as the wings of the residence will drop in height as it wraps around the front courtyard. These variations in height will promote a balance and will give the effect of the structure growing out of the site. Landscaping will be located around the base of the residence to soften its connection to the site.
The interior layout was based on ease of circulation, creating interesting space within, and creating outdoor spaces to interact with indoor spaces. Natural lighting and views were also considerations for creating lively, inviting open spaces.
Integration into site also depends upon the exterior colors and material types, with the Miller Residence heavy smeared stone, earth tone stucco, distressed timbers for columns and beams, rafter tails, patina brown copper and accented windows work together to create a balance with the surrounding site.
(photos by Keith Clark)
赤い階段の写真
56
