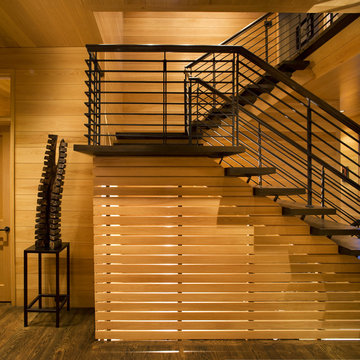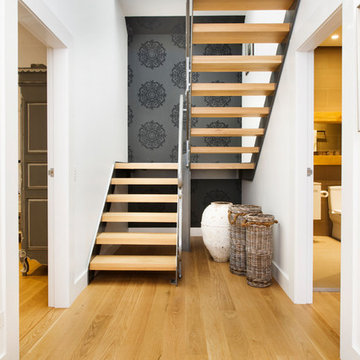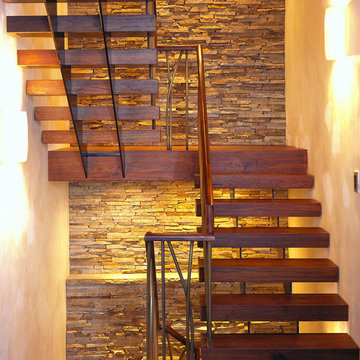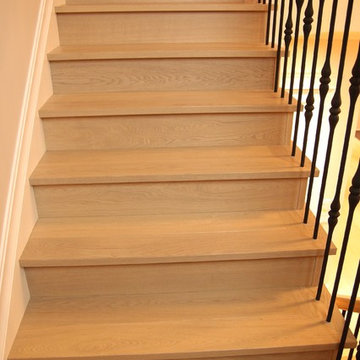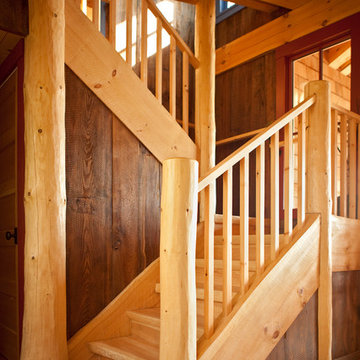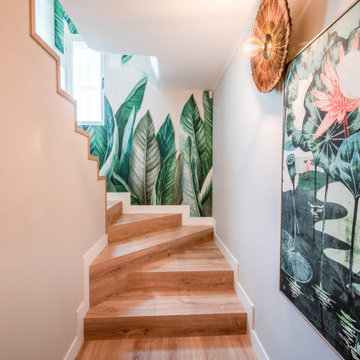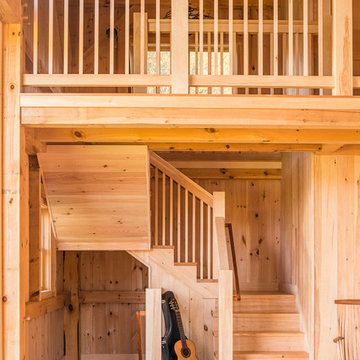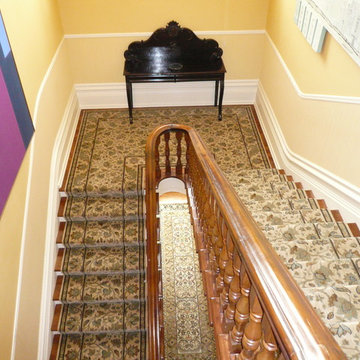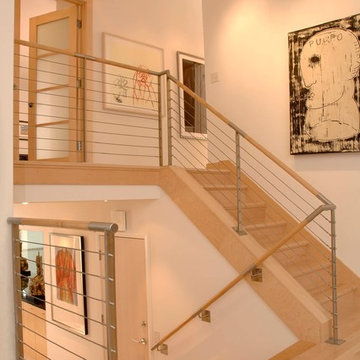テラコッタの、木のオレンジの折り返し階段の写真
絞り込み:
資材コスト
並び替え:今日の人気順
写真 1〜20 枚目(全 279 枚)
1/5

John Cole Photography
ワシントンD.C.にあるコンテンポラリースタイルのおしゃれな折り返し階段 (木の蹴込み板、ワイヤーの手すり) の写真
ワシントンD.C.にあるコンテンポラリースタイルのおしゃれな折り返し階段 (木の蹴込み板、ワイヤーの手すり) の写真
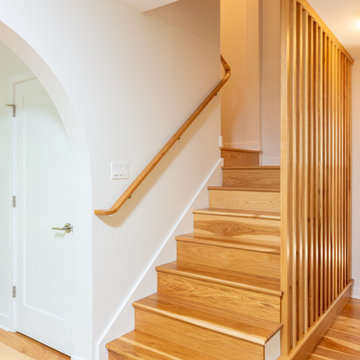
This midcentury-inspired custom hickory staircase was designed by Miranda Frye and executed by craftsman and Project Developer Matt Nicholas.
デトロイトにある中くらいなミッドセンチュリースタイルのおしゃれな折り返し階段 (木の蹴込み板、木材の手すり) の写真
デトロイトにある中くらいなミッドセンチュリースタイルのおしゃれな折り返し階段 (木の蹴込み板、木材の手すり) の写真
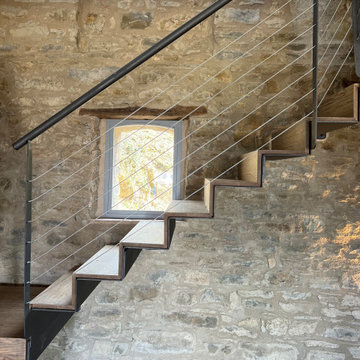
Internal stairs with steel structure and wooden (oak, 2cm) steps
他の地域にある小さなコンテンポラリースタイルのおしゃれな折り返し階段 (木の蹴込み板、金属の手すり) の写真
他の地域にある小さなコンテンポラリースタイルのおしゃれな折り返し階段 (木の蹴込み板、金属の手すり) の写真
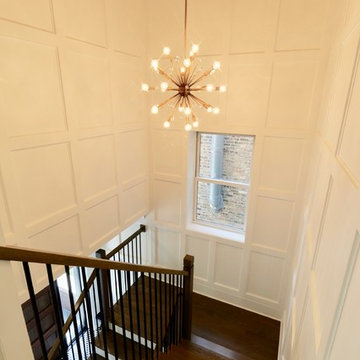
Converted a tired two-flat into a transitional single family home. The very narrow staircase was converted to an ample, bright u-shape staircase, the first floor and basement were opened for better flow, the existing second floor bedrooms were reconfigured and the existing second floor kitchen was converted to a master bath. A new detached garage was added in the back of the property.
Architecture and photography by Omar Gutiérrez, Architect
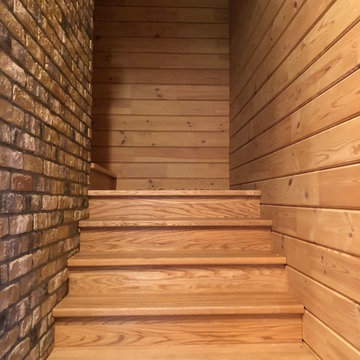
Архитектор Александр Петунин.
Строительство ПАЛЕКС дома из клееного бруса.
В этом проекте необычна конструкция лестницы: в доме выстроен стакан из кирпича для санузла, а лестницу пустили вокруг этого стакана на второй этаж. На втором этаже также оборудован санузел.
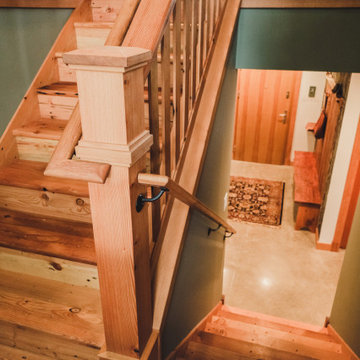
Stickley inspired staircase using only reclaimed materials. The majority of the material is re-milled Douglas fir flooring sourced from a 1920's remodel nearby.
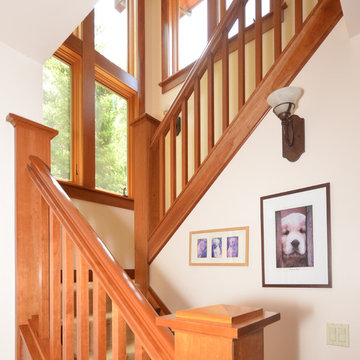
Photos by Kristi Zufall, www.stellamedia.com
サンフランシスコにあるトラディショナルスタイルのおしゃれな折り返し階段 (木の蹴込み板) の写真
サンフランシスコにあるトラディショナルスタイルのおしゃれな折り返し階段 (木の蹴込み板) の写真
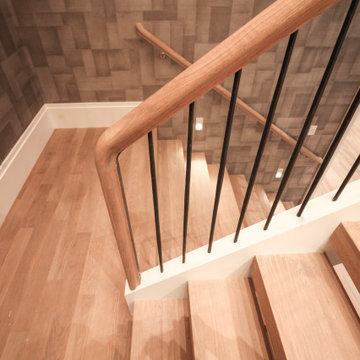
This versatile staircase doubles as seating, allowing home owners and guests to congregate by a modern wine cellar and bar. Oak steps with high risers were incorporated by the architect into this beautiful stair to one side of the thoroughfare; a riser-less staircase above allows natural lighting to create a fabulous focal point. CSC © 1976-2020 Century Stair Company. All rights reserved.
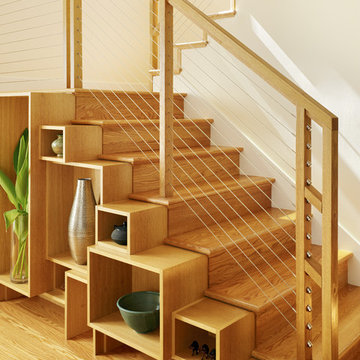
A new staircase was designed to access the new second story addition on an existing one-story Craftsman bungalow. A tall loft-like window at the landing allows natural light to reach the center of the home. Custom casework was designed to follow the contour of the stair.
Photo by Joe Fletcher Photography
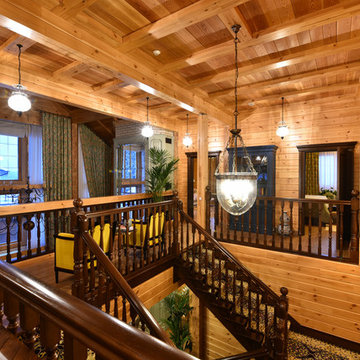
Архитектор Александр Петунин.
Строительство ПАЛЕКС дома из клееного бруса.
Интерьер Марина Гаськова.
Балкон второго света очень функционален, два кресла обитые бархатом и книжный шкаф. Стену украшает английская живопись 1927 года.
テラコッタの、木のオレンジの折り返し階段の写真
1

