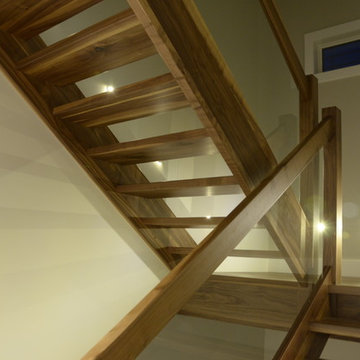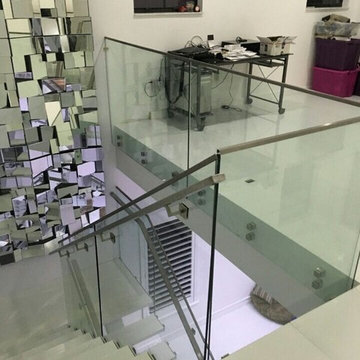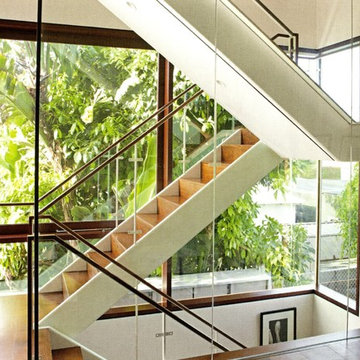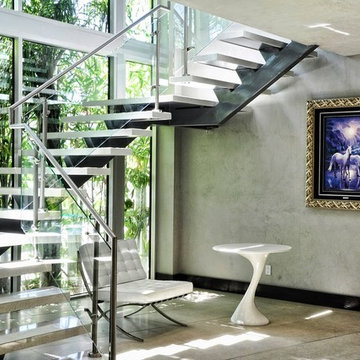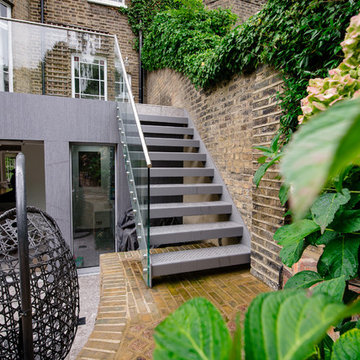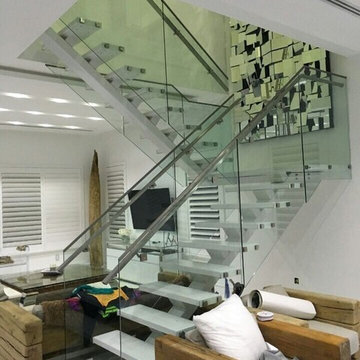中くらいな緑色の階段 (ガラスフェンス) の写真
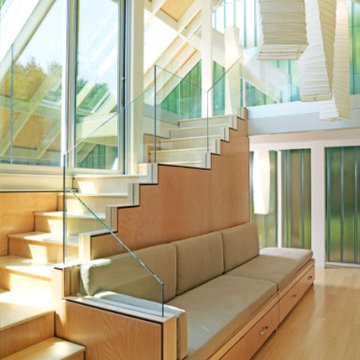
A view of the stair to the loft from the spa that leads to a the exterior soaking tub.
.
ボストンにある中くらいなコンテンポラリースタイルのおしゃれな階段 (木の蹴込み板、ガラスフェンス) の写真
ボストンにある中くらいなコンテンポラリースタイルのおしゃれな階段 (木の蹴込み板、ガラスフェンス) の写真
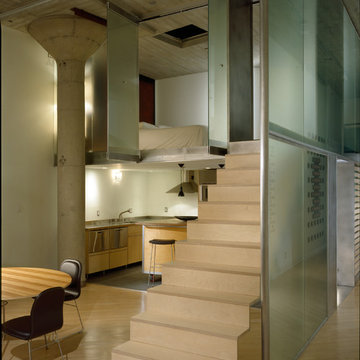
Ethan Kaplan Photography
サンフランシスコにある高級な中くらいなモダンスタイルのおしゃれな直階段 (木の蹴込み板、ガラスフェンス) の写真
サンフランシスコにある高級な中くらいなモダンスタイルのおしゃれな直階段 (木の蹴込み板、ガラスフェンス) の写真
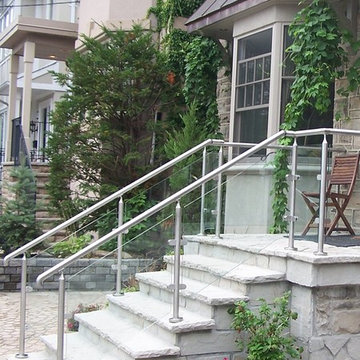
Shower Door of Canada
トロントにあるお手頃価格の中くらいなコンテンポラリースタイルのおしゃれな直階段 (タイルの蹴込み板、ガラスフェンス) の写真
トロントにあるお手頃価格の中くらいなコンテンポラリースタイルのおしゃれな直階段 (タイルの蹴込み板、ガラスフェンス) の写真
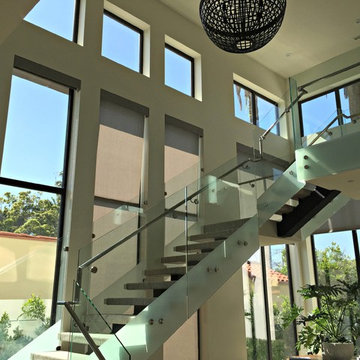
Window Tint LA installed Huper Optik Ceramic 70 Window Film in this beautiful Los Angeles home. This homeowner wanted a film that would help block heat and prevent their furniture and hardwood floors from fading. Huper Optik's Ceramic 70 Window Film was a great film choice because it provides 99.9% UV light rejection and blocks 88% of infrared heat. Huper Optik's Ceramic Films are absolutely the best performing films on the market. Huper Optik's Ceramics are the only 100% dye free and metal free films on the market. Since the films are 100% dye free, you get the most natural view out and there is no dye to fade over time. Metalized films are great for privacy. All of the films we carry include a Lifetime Residential and 15 year warranty .
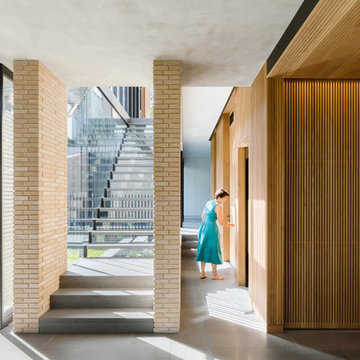
A warm palette of materials.
The Balmoral House is located within the lower north-shore suburb of Balmoral. The site presents many difficulties being wedged shaped, on the low side of the street, hemmed in by two substantial existing houses and with just half the land area of its neighbours. Where previously the site would have enjoyed the benefits of a sunny rear yard beyond the rear building alignment, this is no longer the case with the yard having been sold-off to the neighbours.
Our design process has been about finding amenity where on first appearance there appears to be little.
The design stems from the first key observation, that the view to Middle Harbour is better from the lower ground level due to the height of the canopy of a nearby angophora that impedes views from the first floor level. Placing the living areas on the lower ground level allowed us to exploit setback controls to build closer to the rear boundary where oblique views to the key local features of Balmoral Beach and Rocky Point Island are best.
This strategy also provided the opportunity to extend these spaces into gardens and terraces to the limits of the site, maximising the sense of space of the 'living domain'. Every part of the site is utilised to create an array of connected interior and exterior spaces
The planning then became about ordering these living volumes and garden spaces to maximise access to view and sunlight and to structure these to accommodate an array of social situations for our Client’s young family. At first floor level, the garage and bedrooms are composed in a linear block perpendicular to the street along the south-western to enable glimpses of district views from the street as a gesture to the public realm. Critical to the success of the house is the journey from the street down to the living areas and vice versa. A series of stairways break up the journey while the main glazed central stair is the centrepiece to the house as a light-filled piece of sculpture that hangs above a reflecting pond with pool beyond.
The architecture works as a series of stacked interconnected volumes that carefully manoeuvre down the site, wrapping around to establish a secluded light-filled courtyard and terrace area on the north-eastern side. The expression is 'minimalist modern' to avoid visually complicating an already dense set of circumstances. Warm natural materials including off-form concrete, neutral bricks and blackbutt timber imbue the house with a calm quality whilst floor to ceiling glazing and large pivot and stacking doors create light-filled interiors, bringing the garden inside.
In the end the design reverses the obvious strategy of an elevated living space with balcony facing the view. Rather, the outcome is a grounded compact family home sculpted around daylight, views to Balmoral and intertwined living and garden spaces that satisfy the social needs of a growing young family.
Photo: Katherine Lu
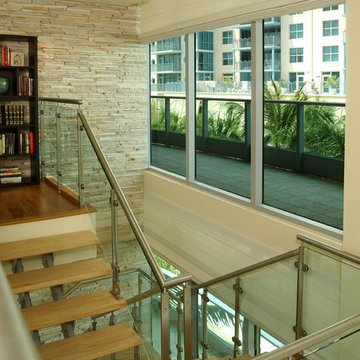
Cascade style, Solarweave® fabric, motorized Roman Shades with Radio Frequency Remote Control Operation
マイアミにある中くらいなコンテンポラリースタイルのおしゃれな階段 (ガラスフェンス) の写真
マイアミにある中くらいなコンテンポラリースタイルのおしゃれな階段 (ガラスフェンス) の写真
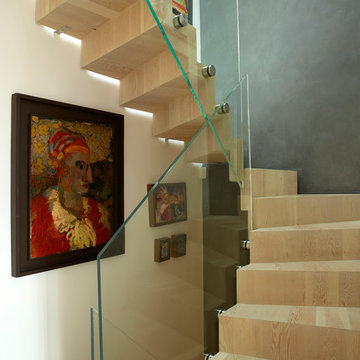
One side of the staircase is supported by a structural glass wall. This helps keep the space as bright and open as possible.
Photographer: Rachael Smith
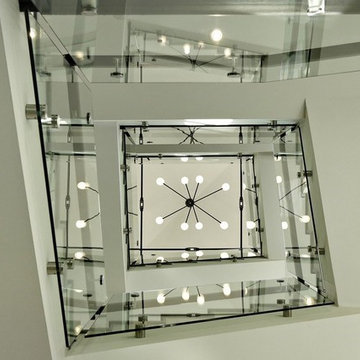
1313- 12 Cliff Road, Highland Park, IL, This new construction lakefront home exemplifies modern luxury living at its finest. Built on the site of the original 1893 Ft. Sheridan Pumping Station, this 4 bedroom, 6 full & 1 half bath home is a dream for any entertainer. Picturesque views of Lake Michigan from every level plus several outdoor spaces where you can enjoy this magnificent setting. The 1st level features an Abruzzo custom chef’s kitchen opening to a double height great room.
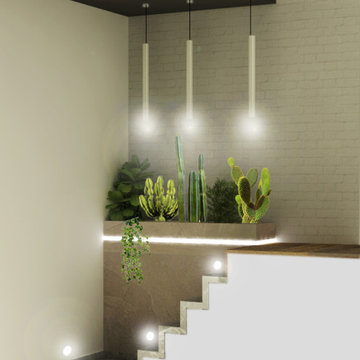
l'ingresso alla mansarda, dove uno strapuntino allo sbarco delle scale, troppo stretto per essere sfruttato in altro modo, è stato utilizzato per realizzare una fioriera che funga da porta ideale di quello che sarà deputato a luogo eclettico, dal conviviale, alla camera ospiti, a zona relax
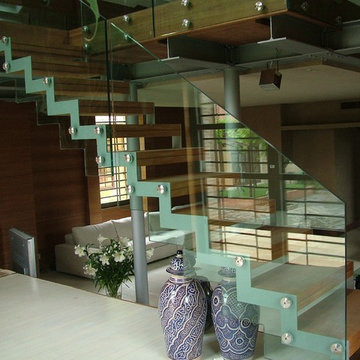
Escalier avec double limon latéral en acier, marches en bois et garde-corps en verre
パリにある低価格の中くらいなモダンスタイルのおしゃれな階段 (ガラスフェンス) の写真
パリにある低価格の中くらいなモダンスタイルのおしゃれな階段 (ガラスフェンス) の写真
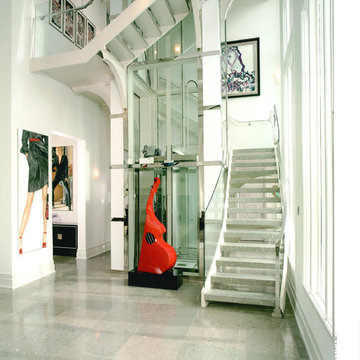
Glass railings and iron glass threads covered in marble along with all glass and stainless steel elevator shaft. All fabricated and installed by Conti Glass Corp. for multi million dollar home in Orlando Fl.
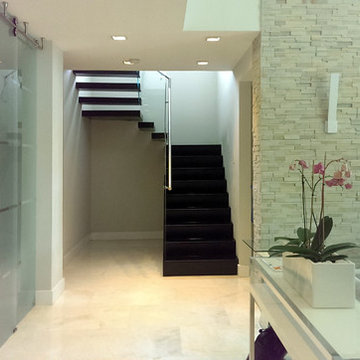
The dark wood treads contrast well with the lighter pallet in this posh living room.
Photo credit to BELLA STAIRS
タンパにある高級な中くらいなコンテンポラリースタイルのおしゃれな階段 (ガラスフェンス) の写真
タンパにある高級な中くらいなコンテンポラリースタイルのおしゃれな階段 (ガラスフェンス) の写真
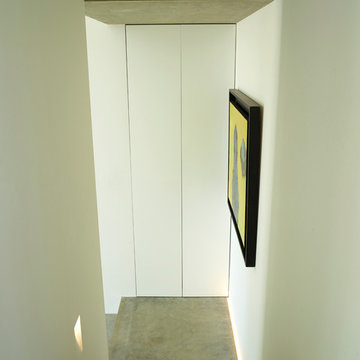
Down the polished concrete staircase to the Living Room..
Photographer: Rachael Smith
ロンドンにあるラグジュアリーな中くらいなコンテンポラリースタイルのおしゃれなかね折れ階段 (コンクリートの蹴込み板、ガラスフェンス) の写真
ロンドンにあるラグジュアリーな中くらいなコンテンポラリースタイルのおしゃれなかね折れ階段 (コンクリートの蹴込み板、ガラスフェンス) の写真
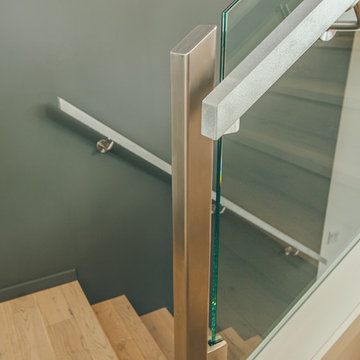
Joe's View Photography
バンクーバーにある高級な中くらいなモダンスタイルのおしゃれな折り返し階段 (木の蹴込み板、ガラスフェンス) の写真
バンクーバーにある高級な中くらいなモダンスタイルのおしゃれな折り返し階段 (木の蹴込み板、ガラスフェンス) の写真
中くらいな緑色の階段 (ガラスフェンス) の写真
1
