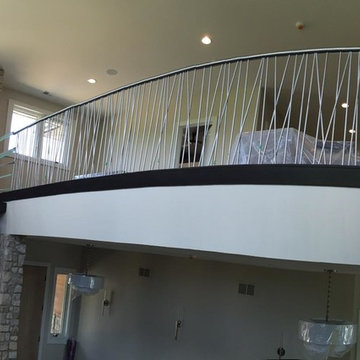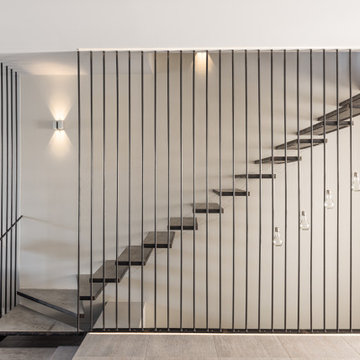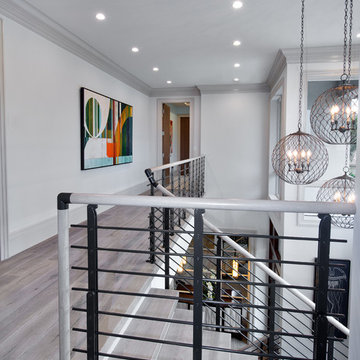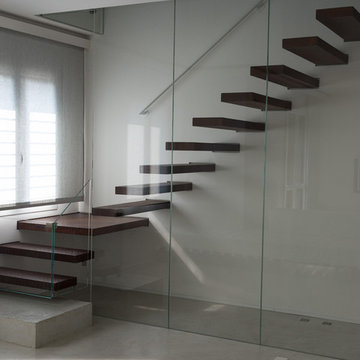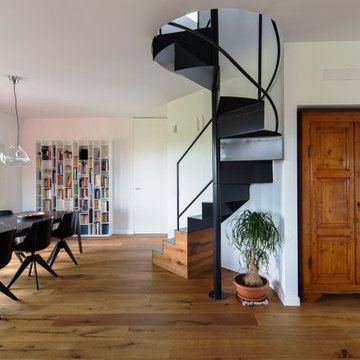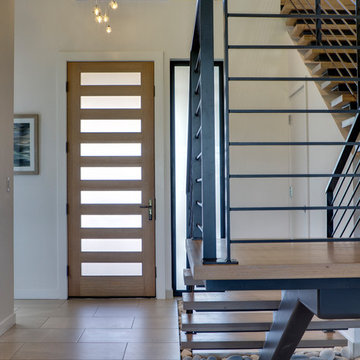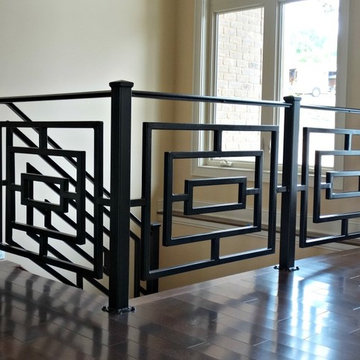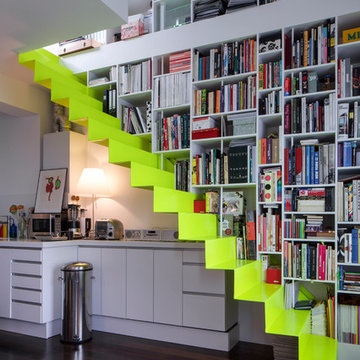グレーの階段の写真

Take a home that has seen many lives and give it yet another one! This entry foyer got opened up to the kitchen and now gives the home a flow it had never seen.
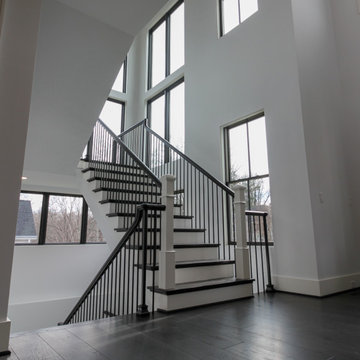
Traditional white-painted newels and risers combined with a modern vertical-balustrade system (black-painted rails) resulted in an elegant space with clean lines, warm and spacious feel. Staircase floats between large windows allowing natural light to reach all levels in this home, especially the basement area. CSC 1976-2021 © Century Stair Company ® All rights reserved.
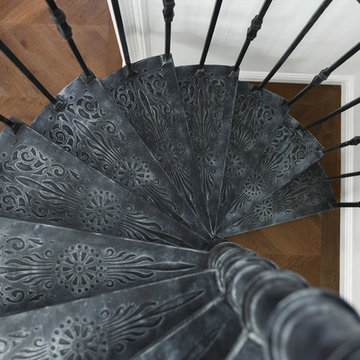
design: J. Bundakova
photo: I. Sorokin
サンクトペテルブルクにある高級な小さなトランジショナルスタイルのおしゃれならせん階段 (金属の手すり) の写真
サンクトペテルブルクにある高級な小さなトランジショナルスタイルのおしゃれならせん階段 (金属の手すり) の写真
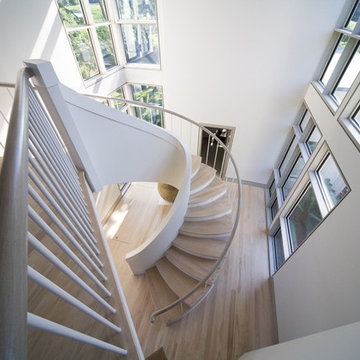
An interior spiral stair with the tower. A neutral palette of white oak, whites and grays is used.
Duratherm windows and doors.
Architectural Photography by Frederick Charles
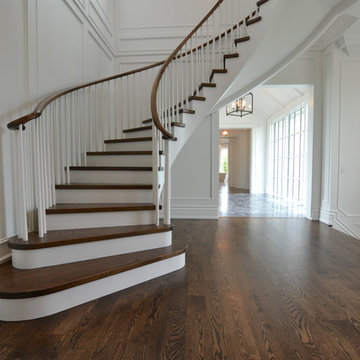
This truly magnificent King City Project is the ultra-luxurious family home you’ve been dreaming of! This immaculate 5 bedroom residence has stunning curb appeal, with a beautifully designed white Cape Cod wood siding, professionally landscaped gardens, precisely positioned home on 3 acre lot and a private driveway leading up to the 4 car garage including workshop.
This beautiful 8200 square foot Georgian style home is every homeowners dream plus a beautiful 5800 square foot walkout basement. The English inspired exterior cladding and landscaping has an endless array of attention and detail. The handpicked materials of the interior has endless exceptional unfinished oak hardwood throughout, varying 9” to 12” plaster crown mouldings throughout and see each room accented with upscale interior light fixtures. Spend the end of your hard worked days in our beautiful Conservatory walking out of the kitchen/family room, this open concept room his met with high ceilings and 60 linear feet of glass looking out onto 3 acres of land.
Our exquisite Bloomsbury Kitchen designed kitchen is a hand painted work of art. Simple but stunning craftsmanship for this gourmet kitchen with a 10ft calacatta island and countertops. 2 apron sinks incorporated into counter and islands with 2-Georgian Bridge polished nickel faucets. Our 60” range will help every meal taste better than the last. 3 stainless steel fridges. The bright breakfast area is ideal for enjoying morning meals and conversation while overlooking the verdant backyard, or step out to the conservatory to savor your meals under the stars. All accented with Carrara backsplash.
Also, on the main level is the expansive Master Suite with stunning views of the countryside, and a magnificent ensuite washroom, featuring built-in cabinetry, a makeup counter, an oversized glass shower, and a separate free standing tub. All is sitting on a beautifully layout of carrara floor tiles. All bedrooms have abundant walk-in closet space, large windows and full ensuites with heated floor in all tiled areas.
Hardwood floors throughout have been such an important detail in this home. We take a lot of pride in the finish as well as the planning that went into designing the floors. We have a wide variety of French parque flooring, herringbone in main areas as well as chevron in our dining room and eating areas. Feel the texture on your feet as this oak hardwood comes to life with its beautiful stained finished.
75% of the home is a paneling heaven. The entire first floor leading up to the second floor has extensive recessed panels, archways and bead board from floor to ceiling to give it that country feel. Our main floor spiral staircase is nothing but luxury with its simple handrails and beautifully stained steps.
Walk out onto two Garden Walkways, one off of the kitchen and the other off of the master bedroom hallway. BBQ area or just relaxing in front of a wood burning fireplace looking off of a porch with clean cut glass railings.
Our wood burning fireplace can be seen in the basement, first floor and exterior of the garden walkway terrace. These fireplaces are cladded with Owen Sound limestone and having a herringbone designed box. To help enjoy these fireplaces, take full advantage of the two storey electronic dumbwaiter elevator for the firewood.
Get work done in our 600 square foot office, that is surrounded by oak recessed paneling, custom crafted built ins and hand carved oak desk, all looking onto 3 acres of country side.
Enjoy wine? See our beautifully designed wine cellar finished with marble border and pebble stone floor to give you that authentic feel of a real winery. This handcrafted room holds up to 3000 bottles of wine and is a beautiful feature every home should have. Wine enthusiasts will love the climatized wine room for displaying and preserving your extensive collection. This wine room has floor to ceiling glass looking onto the family room of the basement with a wood burning fireplace.
After your long meal and couple glasses of wine, see our 1500 square foot gym with all the latest equipment and rubber floor and surrounded in floor to ceiling mirrors. Once you’re done with your workout, you have the option of using our traditional sauna, infrared sauna or taking a dip in the hot tub.
Extras include a side entrance to the mudroom, two spacious cold rooms, a CVAC system throughout, 400 AMP Electrical service with generator for entire home, a security system, built-in speakers throughout and Control4 Home automation system that includes lighting, audio & video and so much more. A true pride of ownership and masterpiece built and managed by Dellfina Homes Inc.
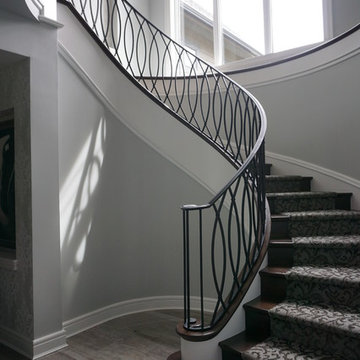
Liberty Emma Lazarus
We had the pleasure of creating this spiral staircase for Dayton, Ohio's custom home builder G.A. White! Take a look at our completed job!
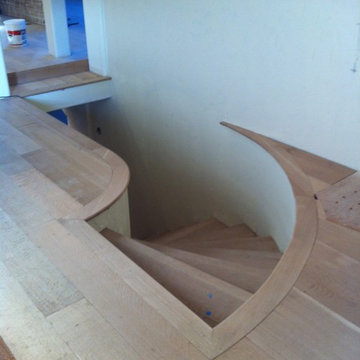
This is a well done hardwood job with spiraling stairs. Stair Noses were customized to fit each stair. Our craftsmen did an excellent job installing this floor and stairs.
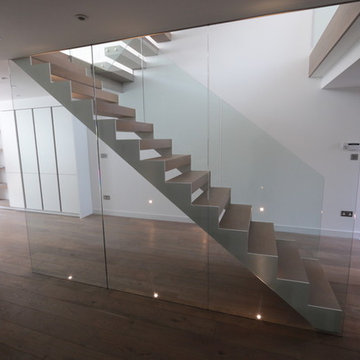
Railinglondon design and build this fantastic zigzag and cantilever stairs with glass balustrade.Stairs ground to first floor are free standing open riser and open string stairs with glass balustrade, first to second flight are full cantilever stairs and second to third floor open risers and open string stairs.
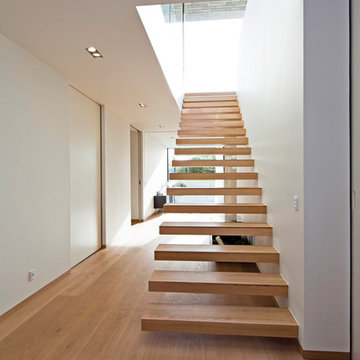
A sliding door is a popular interior solution in modern architecture. This because of the low requirements of space and its
userfriendly movements.
If this modern element is thought into the architecture from the very beginning it is possible to create a clean, and minimalistic
opening. It can either become an fully integrated part of the space, or a contrast to the surroundings in the environment.
Known technical options such as softclose and movement controlare incorporated in this product to enhance the experience
of a highquality product.
For more information and sale please contact Best of Scandinavia Ltd.
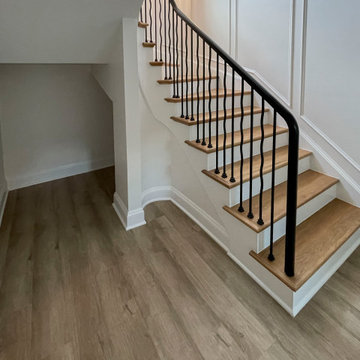
A grand hall entrance features a head-turning floating white oak staircase; it features an interesting geometrical pattern for its vertically-placed satin black metal balusters, and a very creative black-painted maple railing system to function as starting newels. CSC 1976-2023 © Century Stair Company ® All rights reserved.
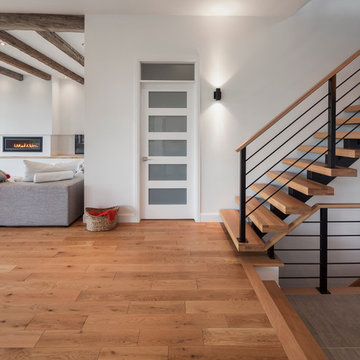
Maison au pied du Mont-St-Hilaire,
construite par Guilmain design inc
モントリオールにあるコンテンポラリースタイルのおしゃれなスケルトン階段 (木の蹴込み板) の写真
モントリオールにあるコンテンポラリースタイルのおしゃれなスケルトン階段 (木の蹴込み板) の写真
グレーの階段の写真
1
