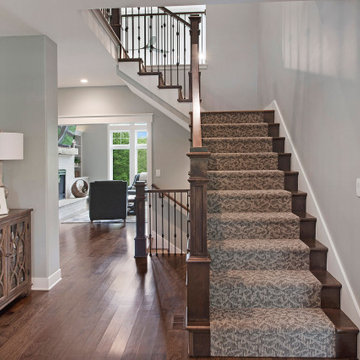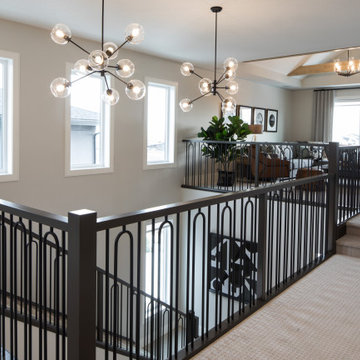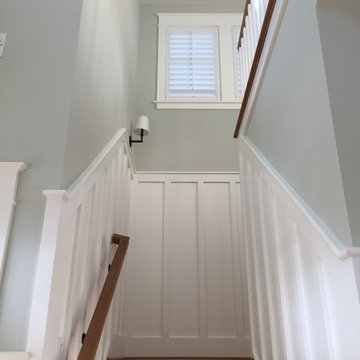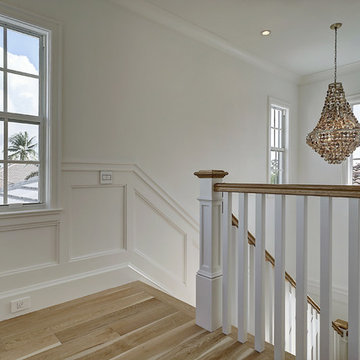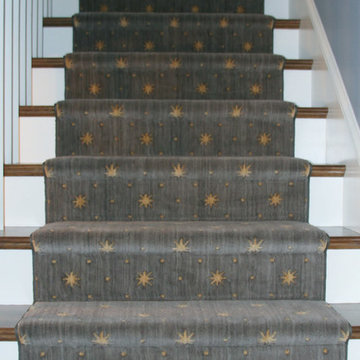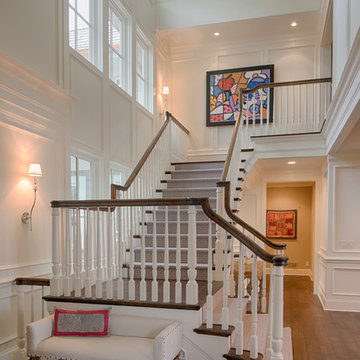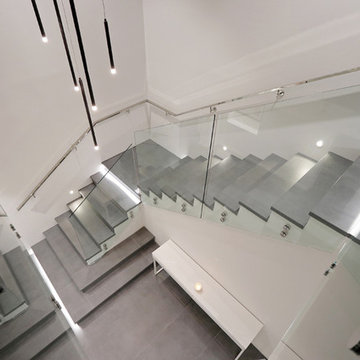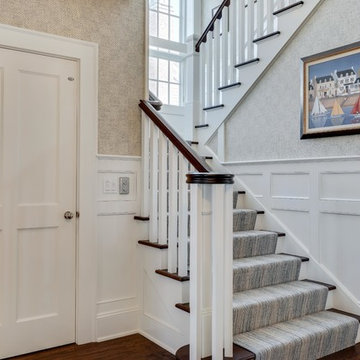グレーの階段の写真
絞り込み:
資材コスト
並び替え:今日の人気順
写真 1〜20 枚目(全 3,200 枚)
1/4

Take a home that has seen many lives and give it yet another one! This entry foyer got opened up to the kitchen and now gives the home a flow it had never seen.

This renovated brick rowhome in Boston’s South End offers a modern aesthetic within a historic structure, creative use of space, exceptional thermal comfort, a reduced carbon footprint, and a passive stream of income.
DESIGN PRIORITIES. The goals for the project were clear - design the primary unit to accommodate the family’s modern lifestyle, rework the layout to create a desirable rental unit, improve thermal comfort and introduce a modern aesthetic. We designed the street-level entry as a shared entrance for both the primary and rental unit. The family uses it as their everyday entrance - we planned for bike storage and an open mudroom with bench and shoe storage to facilitate the change from shoes to slippers or bare feet as they enter their home. On the main level, we expanded the kitchen into the dining room to create an eat-in space with generous counter space and storage, as well as a comfortable connection to the living space. The second floor serves as master suite for the couple - a bedroom with a walk-in-closet and ensuite bathroom, and an adjacent study, with refinished original pumpkin pine floors. The upper floor, aside from a guest bedroom, is the child's domain with interconnected spaces for sleeping, work and play. In the play space, which can be separated from the work space with new translucent sliding doors, we incorporated recreational features inspired by adventurous and competitive television shows, at their son’s request.
MODERN MEETS TRADITIONAL. We left the historic front facade of the building largely unchanged - the security bars were removed from the windows and the single pane windows were replaced with higher performing historic replicas. We designed the interior and rear facade with a vision of warm modernism, weaving in the notable period features. Each element was either restored or reinterpreted to blend with the modern aesthetic. The detailed ceiling in the living space, for example, has a new matte monochromatic finish, and the wood stairs are covered in a dark grey floor paint, whereas the mahogany doors were simply refinished. New wide plank wood flooring with a neutral finish, floor-to-ceiling casework, and bold splashes of color in wall paint and tile, and oversized high-performance windows (on the rear facade) round out the modern aesthetic.
RENTAL INCOME. The existing rowhome was zoned for a 2-family dwelling but included an undesirable, single-floor studio apartment at the garden level with low ceiling heights and questionable emergency egress. In order to increase the quality and quantity of space in the rental unit, we reimagined it as a two-floor, 1 or 2 bedroom, 2 bathroom apartment with a modern aesthetic, increased ceiling height on the lowest level and provided an in-unit washer/dryer. The apartment was listed with Jackie O'Connor Real Estate and rented immediately, providing the owners with a source of passive income.
ENCLOSURE WITH BENEFITS. The homeowners sought a minimal carbon footprint, enabled by their urban location and lifestyle decisions, paired with the benefits of a high-performance home. The extent of the renovation allowed us to implement a deep energy retrofit (DER) to address air tightness, insulation, and high-performance windows. The historic front facade is insulated from the interior, while the rear facade is insulated on the exterior. Together with these building enclosure improvements, we designed an HVAC system comprised of continuous fresh air ventilation, and an efficient, all-electric heating and cooling system to decouple the house from natural gas. This strategy provides optimal thermal comfort and indoor air quality, improved acoustic isolation from street noise and neighbors, as well as a further reduced carbon footprint. We also took measures to prepare the roof for future solar panels, for when the South End neighborhood’s aging electrical infrastructure is upgraded to allow them.
URBAN LIVING. The desirable neighborhood location allows the both the homeowners and tenant to walk, bike, and use public transportation to access the city, while each charging their respective plug-in electric cars behind the building to travel greater distances.
OVERALL. The understated rowhouse is now ready for another century of urban living, offering the owners comfort and convenience as they live life as an expression of their values.
Eric Roth Photo
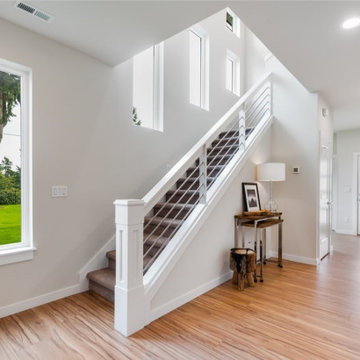
Welcoming foyer and staircase. View plan THD-8743: https://www.thehousedesigners.com/plan/polishchuk-residence-8743/

Front Entrance staircase with in stair lighting.
カルガリーにある高級な中くらいなインダストリアルスタイルのおしゃれなかね折れ階段 (カーペット張りの蹴込み板、混合材の手すり) の写真
カルガリーにある高級な中くらいなインダストリアルスタイルのおしゃれなかね折れ階段 (カーペット張りの蹴込み板、混合材の手すり) の写真
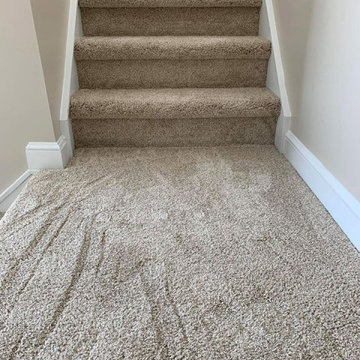
Dream Weaver Carpet from Hall to Stairs
Style: Cosmopolitan
Color: Linen
クリーブランドにあるお手頃価格の小さなトラディショナルスタイルのおしゃれなかね折れ階段 (カーペット張りの蹴込み板、混合材の手すり) の写真
クリーブランドにあるお手頃価格の小さなトラディショナルスタイルのおしゃれなかね折れ階段 (カーペット張りの蹴込み板、混合材の手すり) の写真
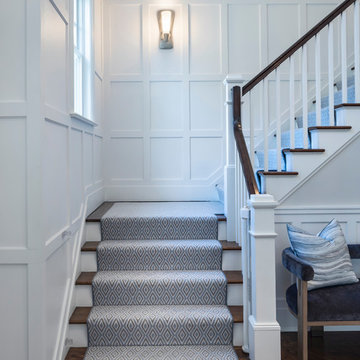
John Neitzel
マイアミにあるラグジュアリーな広いトランジショナルスタイルのおしゃれなかね折れ階段 (木の蹴込み板、木材の手すり) の写真
マイアミにあるラグジュアリーな広いトランジショナルスタイルのおしゃれなかね折れ階段 (木の蹴込み板、木材の手すり) の写真
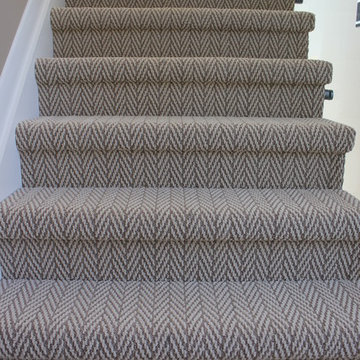
The carpet flows from the bedroom down the stairs.
トロントにある中くらいなコンテンポラリースタイルのおしゃれなかね折れ階段 (カーペット張りの蹴込み板) の写真
トロントにある中くらいなコンテンポラリースタイルのおしゃれなかね折れ階段 (カーペット張りの蹴込み板) の写真
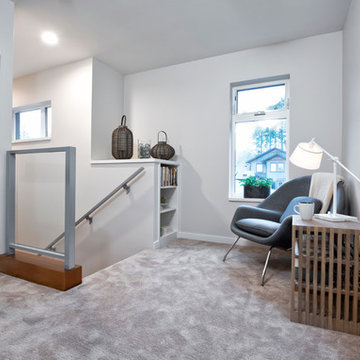
A reading nook with a view.
Great use of space at the landing of the stairwell.
Dirk Heydemann from HA Photography
バンクーバーにあるコンテンポラリースタイルのおしゃれなかね折れ階段 (カーペット張りの蹴込み板、混合材の手すり) の写真
バンクーバーにあるコンテンポラリースタイルのおしゃれなかね折れ階段 (カーペット張りの蹴込み板、混合材の手すり) の写真

Esta vivienda unifamiliar es el resultado de una reforma de gran envergadura en donde el concepto es el de la monumentalidad y la contundencia de cada elemento que arma el conjunto; a través de pantallas de piedra, grandes marcos de concreto en obra limpia y amplios ventanales se busca una implantación de gran presencia dentro del terreno y a su vez aprovechar las visuales del entorno natural en donde se encuentra.
Es así como se desarrolla el diseño de la vivienda como elemento protagónico y, posteriormente, el área de piscina y terraza que también es producto de reforma; a todo esto, se le suman los jardines que se esparcen por toda la parcela y conectan el terreno de principio a fin.
グレーの階段の写真
1

