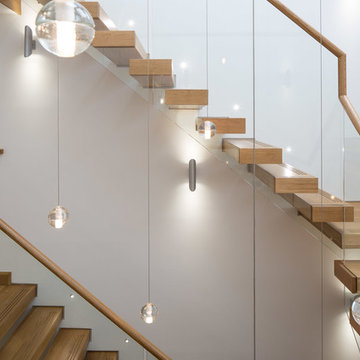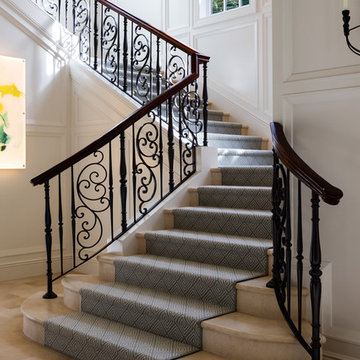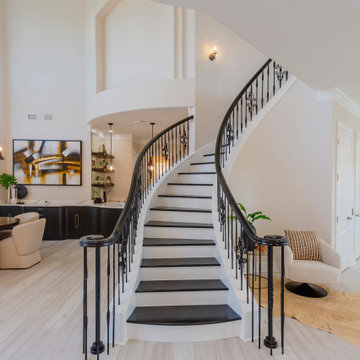グレーの階段 (木材の手すり、ガラスの蹴込み板、金属の蹴込み板) の写真
絞り込み:
資材コスト
並び替え:今日の人気順
写真 1〜20 枚目(全 23 枚)
1/5
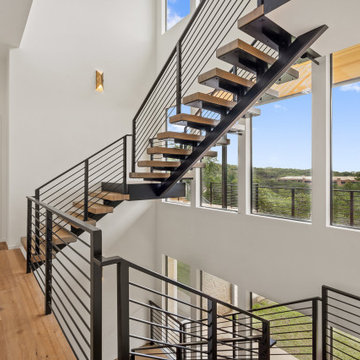
Our Austin studio designed the material finishes of this beautiful new build home. Check out the gorgeous grey mood highlighted with modern pendants and patterned upholstery.
Photography: JPM Real Estate Photography
Architect: Cornerstone Architects
Staging: NB Designs Premier Staging
---
Project designed by Sara Barney’s Austin interior design studio BANDD DESIGN. They serve the entire Austin area and its surrounding towns, with an emphasis on Round Rock, Lake Travis, West Lake Hills, and Tarrytown.
For more about BANDD DESIGN, click here: https://bandddesign.com/
To learn more about this project, click here:
https://bandddesign.com/austin-new-build-elegant-interior-design/
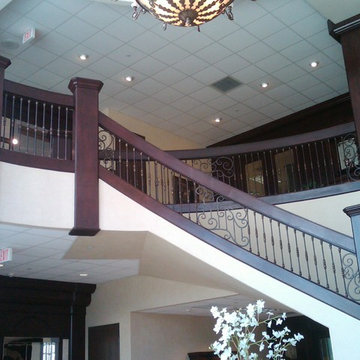
Built by: John Bice Custom Woodwork & Trim
ヒューストンにある広いモダンスタイルのおしゃれなサーキュラー階段 (木材の手すり、板張り壁、金属の蹴込み板) の写真
ヒューストンにある広いモダンスタイルのおしゃれなサーキュラー階段 (木材の手すり、板張り壁、金属の蹴込み板) の写真
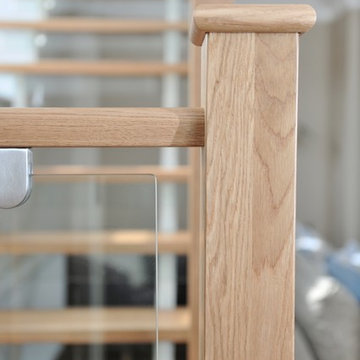
The Elliot family wanted a sleek and modern staircase that was a complete contrast to Carl and Inge’s period home; the Old School House, which dated back to 1861. Here’s how we helped them create it.
Photo Credit: Matt Cant
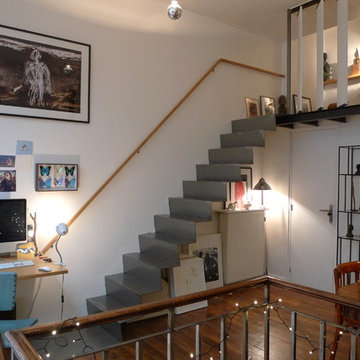
Une mezzanine a été installée au-dessus de la cuisine et transformée en chambre. Cette espace s'ouvre et se ferme par le biais de vantaux verticaux vitrées orientables. La mezzanine est accessible par un escalier réalisé avec une feuille de métal pliée. La rampe se prolonge du bureau.
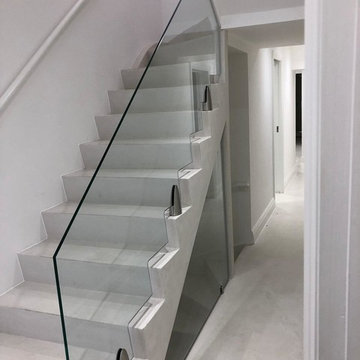
Glass balustrade to staircase installed using stainless steel spigots, glass cut to treads this is called a saw tooth design.
他の地域にある高級な中くらいなラスティックスタイルのおしゃれな折り返し階段 (金属の蹴込み板、木材の手すり) の写真
他の地域にある高級な中くらいなラスティックスタイルのおしゃれな折り返し階段 (金属の蹴込み板、木材の手すり) の写真
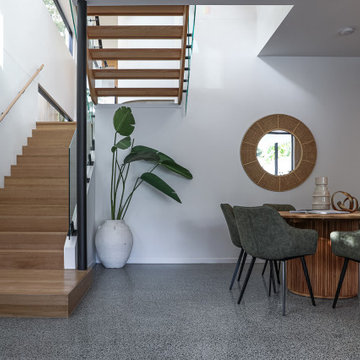
Open U-Shaped staircase which connects the downstairs open plan dining/living/kitchen space with the upstairs landing.
ブリスベンにある高級な小さなコンテンポラリースタイルのおしゃれな折り返し階段 (ガラスの蹴込み板、木材の手すり) の写真
ブリスベンにある高級な小さなコンテンポラリースタイルのおしゃれな折り返し階段 (ガラスの蹴込み板、木材の手すり) の写真
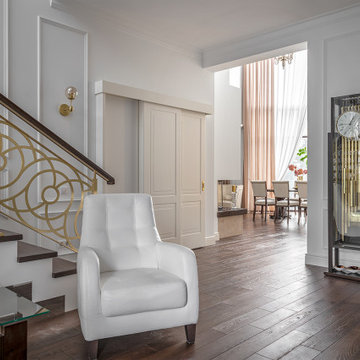
Одним из самых изящных проектов Латунной мастерской в 2019 году стала ажурная латунная лестница. Ограждения из латуни выполнялись латунной мастерской в соответствии с архитектурным проектом и должны были сочетаться с другими латунными элементами интерьера резиденции и деталями отделки стен. Заказчики потребовали, чтобы лестница была с одной стороны прочной, с другой стороны смотрелась легкой и прозрачной.
Для решения этой задачи несущая часть лестницы была изготовлена при помощи гидроабразивной резки из листовой стали толщиной 10мм.
Ступени изготовлены из твердой древесины дуба и закреплены на металлическом косоуре.
Ограждения лестницы выполнялись латунной мастерской в соответствии с архитектурным проектом и должны были сочетаться с другими латунными элементами интерьера резиденции и деталями отделки стен.
При этом лестница должна была стать основным акцентом интерьера, не перегружая его своей массивностью.
Ощущение ажурности было достигнуто таким образом, что в конструкции латунного ограждения все стыки и швы были искусно скрыты. Для этого ограждения были изготовлены из цельных листов латуни, а стойки имеют сложную конструкцию из большого числа деталей сот скрытыми латунными креплениями.
Поручни для ограждений изготавливались из дуба, подрезались, стыковались и окрашивались по месту.
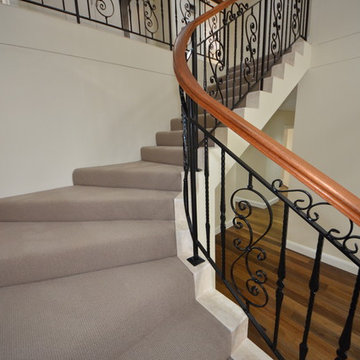
The staircase railing: bringing a touch of traditional to a mostly modern home, integrating beautifully.
シドニーにある高級な広いモダンスタイルのおしゃれなかね折れ階段 (金属の蹴込み板、木材の手すり) の写真
シドニーにある高級な広いモダンスタイルのおしゃれなかね折れ階段 (金属の蹴込み板、木材の手すり) の写真
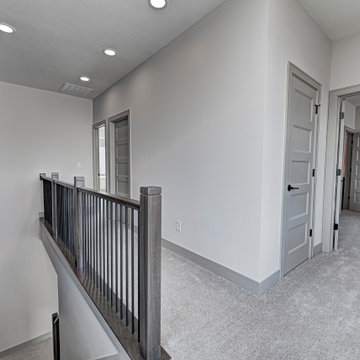
Explore urban luxury living in this new build along the scenic Midland Trace Trail, featuring modern industrial design, high-end finishes, and breathtaking views.
Project completed by Wendy Langston's Everything Home interior design firm, which serves Carmel, Zionsville, Fishers, Westfield, Noblesville, and Indianapolis.
For more about Everything Home, see here: https://everythinghomedesigns.com/
To learn more about this project, see here:
https://everythinghomedesigns.com/portfolio/midland-south-luxury-townhome-westfield/
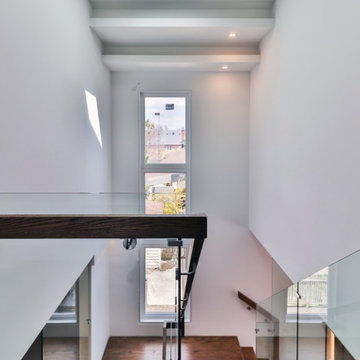
View from Second Floor to First Floor
トロントにある高級な中くらいなモダンスタイルのおしゃれなかね折れ階段 (ガラスの蹴込み板、木材の手すり、パネル壁) の写真
トロントにある高級な中くらいなモダンスタイルのおしゃれなかね折れ階段 (ガラスの蹴込み板、木材の手すり、パネル壁) の写真
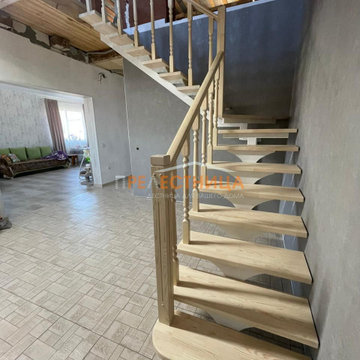
Г-образная лестница на центральном металлическом косоуре с деревянными ступенями и деревянным точёным ограждением.
他の地域にある低価格の中くらいなおしゃれなかね折れ階段 (金属の蹴込み板、木材の手すり) の写真
他の地域にある低価格の中くらいなおしゃれなかね折れ階段 (金属の蹴込み板、木材の手すり) の写真
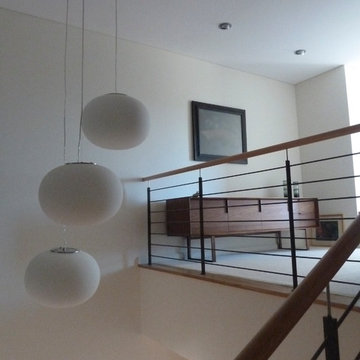
Void space over the entry with pendant lights.
Wrought iron Balustrade with a timber handrail.
Photo by Neil Cownie
パースにあるお手頃価格の中くらいなエクレクティックスタイルのおしゃれな直階段 (金属の蹴込み板、木材の手すり) の写真
パースにあるお手頃価格の中くらいなエクレクティックスタイルのおしゃれな直階段 (金属の蹴込み板、木材の手すり) の写真
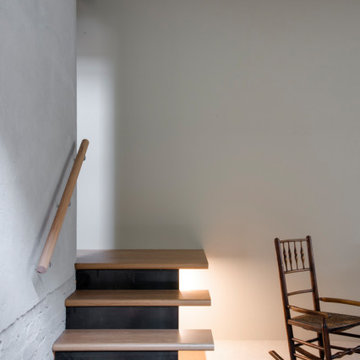
Glass balusters capture and hold the light like a candle, lime based paint hold light to layered, existing surfaces. To connect the user with the hallway (typical of terrace housing) attempts to slow down the typical rushed transition. The change of state from outside to inside is now visually linked from front to back. Hallways, stairways, landings, entries are no longer isolated experiences, they are vestibules connected by replanning and additions in order to psychologically connect the occupant with the place they have chosen as their home.
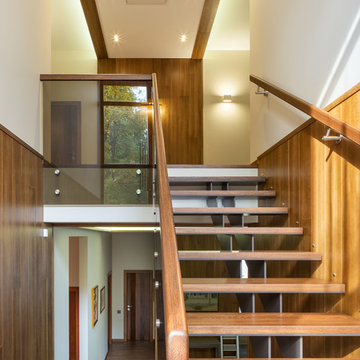
Архитекторы: Дмитрий Глушков, Фёдор Селенин; Фото: Антон Лихтарович
モスクワにあるお手頃価格の中くらいなおしゃれなかね折れ階段 (金属の蹴込み板、木材の手すり、パネル壁) の写真
モスクワにあるお手頃価格の中くらいなおしゃれなかね折れ階段 (金属の蹴込み板、木材の手すり、パネル壁) の写真
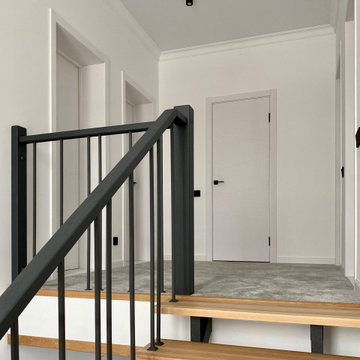
他の地域にある中くらいなコンテンポラリースタイルのおしゃれな折り返し階段 (金属の蹴込み板、木材の手すり) の写真
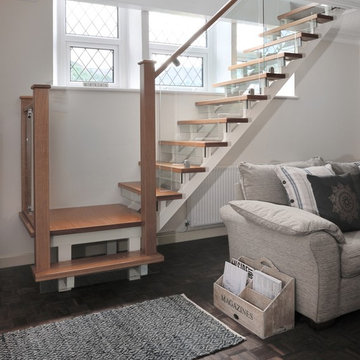
The Elliot family wanted a sleek and modern staircase that was a complete contrast to Carl and Inge’s period home; the Old School House, which dated back to 1861. Here’s how we helped them create it.
Photo Credit: Matt Cant
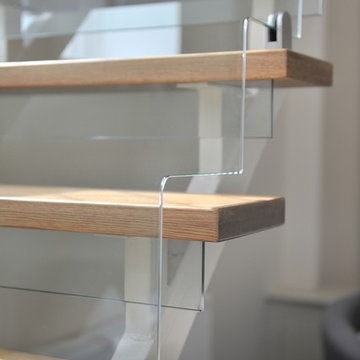
The Elliot family wanted a sleek and modern staircase that was a complete contrast to Carl and Inge’s period home; the Old School House, which dated back to 1861. Here’s how we helped them create it.
Photo Credit: Matt Cant
グレーの階段 (木材の手すり、ガラスの蹴込み板、金属の蹴込み板) の写真
1
