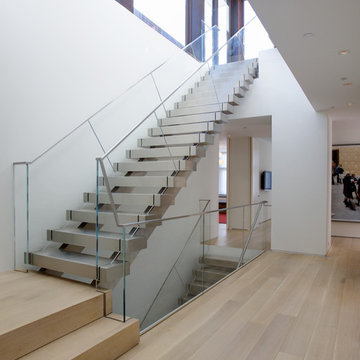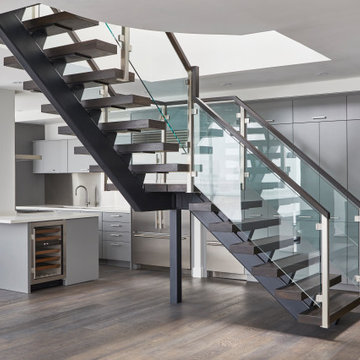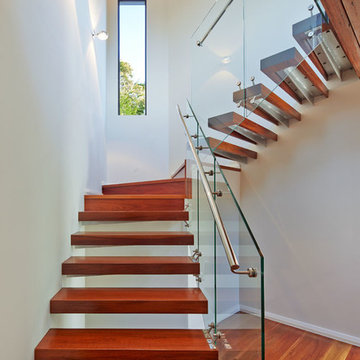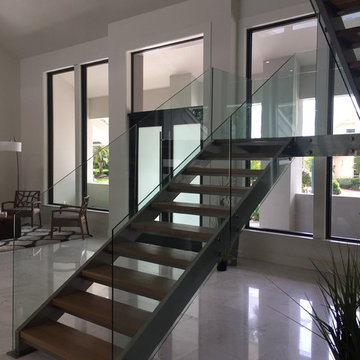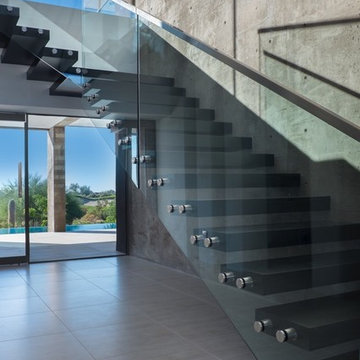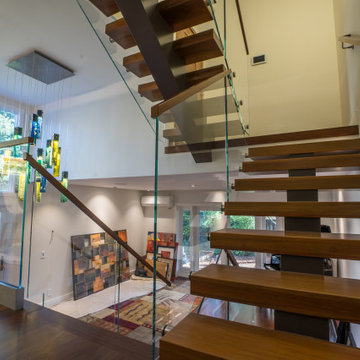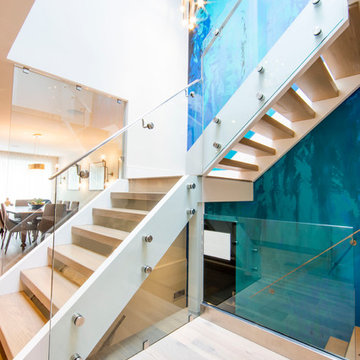グレーのスケルトン階段 (ガラスフェンス) の写真
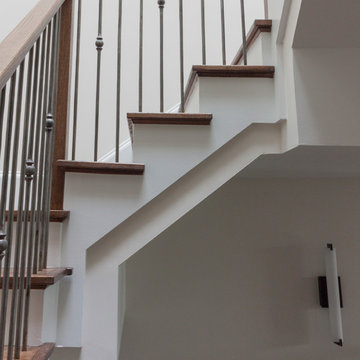
This extraordinary staircase design is graced with soaring ceilings and leads to a one of a kind top floor; the stairwell ceiling features automatic roof air windows, which allow plenty of natural light to travel throughout the open spaces surrounding the floating wooden treads, the glass balustrade system, and the beautiful forged balusters selected by the architectural team. CSC © 1976-2020 Century Stair Company. All rights reserved.
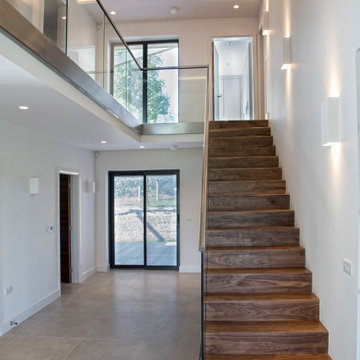
A crisp, contemporary Walnut and glass stair creates a feature in the large Hall. Views out to the landscape are created by internal and external glazed screens. The halo ceiling light articulates the ceiling.
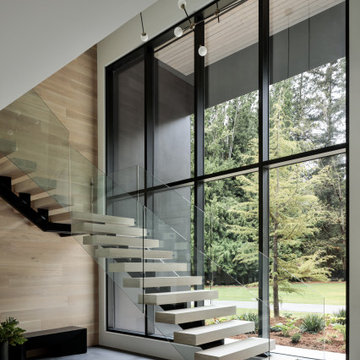
We designed this modern family home from scratch with pattern, texture and organic materials and then layered in custom rugs, custom-designed furniture, custom artwork and pieces that pack a punch.

For our client, who had previous experience working with architects, we enlarged, completely gutted and remodeled this Twin Peaks diamond in the rough. The top floor had a rear-sloping ceiling that cut off the amazing view, so our first task was to raise the roof so the great room had a uniformly high ceiling. Clerestory windows bring in light from all directions. In addition, we removed walls, combined rooms, and installed floor-to-ceiling, wall-to-wall sliding doors in sleek black aluminum at each floor to create generous rooms with expansive views. At the basement, we created a full-floor art studio flooded with light and with an en-suite bathroom for the artist-owner. New exterior decks, stairs and glass railings create outdoor living opportunities at three of the four levels. We designed modern open-riser stairs with glass railings to replace the existing cramped interior stairs. The kitchen features a 16 foot long island which also functions as a dining table. We designed a custom wall-to-wall bookcase in the family room as well as three sleek tiled fireplaces with integrated bookcases. The bathrooms are entirely new and feature floating vanities and a modern freestanding tub in the master. Clean detailing and luxurious, contemporary finishes complete the look.
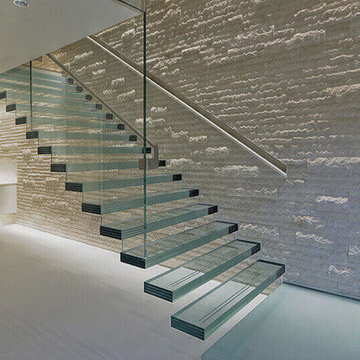
all glass floating staircase design&build
glass tread option:
1/2/+1/2 laminated tempered glass,
3/8+3/8+3/8 laminated tempered glass
1/2/+1/2+1/2 laminated tempered glass
glass color: clear glass or low iron glass
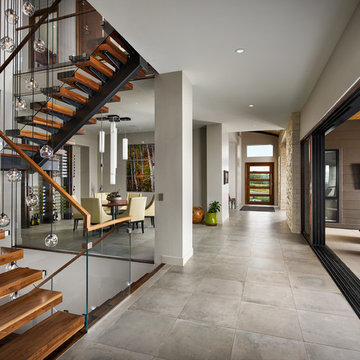
This three story custom wood/steel/glass stairwell is the core of the home where many spaces intersect. Notably dining area, main bar, outdoor lounge, kitchen, entry at the main level. the loft, master bedroom and bedroom suites on the third level and it connects the theatre, bistro bar and recreational room on the lower level. Eric Lucero photography.
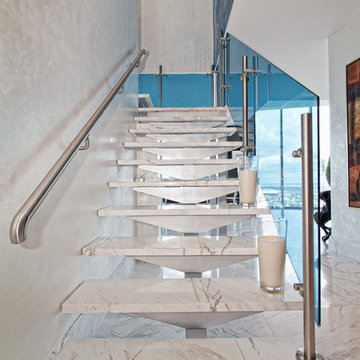
Credit: Ron Rosenzweig
マイアミにある中くらいなコンテンポラリースタイルのおしゃれな階段 (ガラスフェンス) の写真
マイアミにある中くらいなコンテンポラリースタイルのおしゃれな階段 (ガラスフェンス) の写真
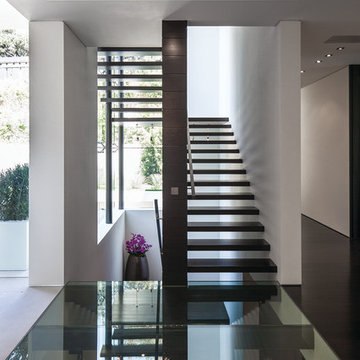
Laurel Way Beverly Hills modern home floating staircase. Photo by Art Gray Photography.
ロサンゼルスにある巨大なモダンスタイルのおしゃれな階段 (ガラスフェンス) の写真
ロサンゼルスにある巨大なモダンスタイルのおしゃれな階段 (ガラスフェンス) の写真
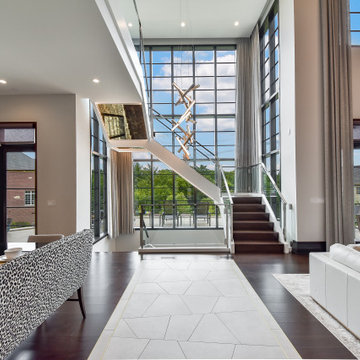
A stair tower provides a focus form the main floor hallway. 22 foot high glass walls wrap the stairs which also open to a two story family room
シカゴにあるラグジュアリーな広いモダンスタイルのおしゃれなスケルトン階段 (木の蹴込み板、ガラスフェンス) の写真
シカゴにあるラグジュアリーな広いモダンスタイルのおしゃれなスケルトン階段 (木の蹴込み板、ガラスフェンス) の写真
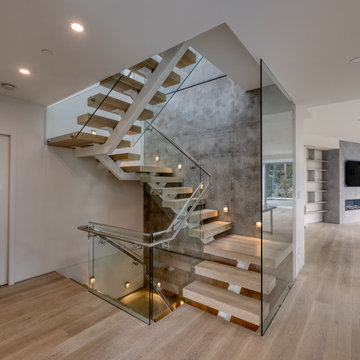
The distinctive triangular shaped design of the Bayridge Residence was driven by the difficult steep sloped site, restrictive municipal bylaws and environmental setbacks. The design concept was to create a dramatic house built into the slope that presented as a single story on the street, while opening up to the view on the slope side.
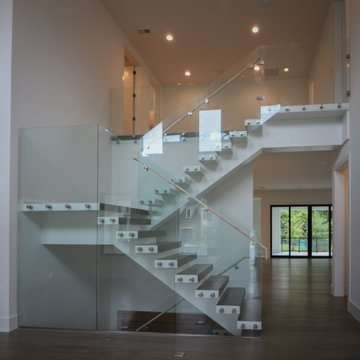
Thick maple treads and no risers infuse this transitional home with a contemporary touch; the balustrade transparency lets the natural light and fabulous architectural finishes through. This staircase combines function and form beautifully and demonstrates Century Stairs’ artistic and technological achievements. CSC 1976-2020 © Century Stair Company. ® All rights reserved.
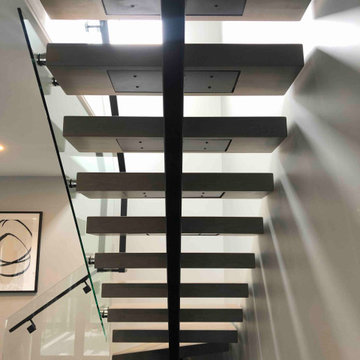
We were asked by a house builder to build a steel staircase as the centrepiece for their new show home in Auckland. Although they had already decided on the central mono-stringer style staircase (also known as a floating staircase), with solid oak treads and glass balustrades, when we met with them we also made some suggestions. This was in order to help nest the stairs in their desired location, which included having to change the layout to avoid clashing with the existing structure.
The stairs lead from a reception area up to a bedroom, so one of our first suggestions, was to have the glass balustrade on the side of the staircase finishing, and finish at the underside of the ground-floor ceiling, and then building an independent balustrade in the bedroom. The intention behind this was to give some separation between the living and sleeping areas, whilst maximising the full width of the opening for the stairs. Additionally, this also helps hide the staircase from inside the bedroom, as you don’t see the balustrade coming up from the floor below.
We also recommended the glass on the first floor was face fixed directly to the boundary beam, and the fixings covered with a painted fascia panel. This was in order to avoid using a large floor fixed glazing channel or reduce the opening width with stand-off pin fixings.
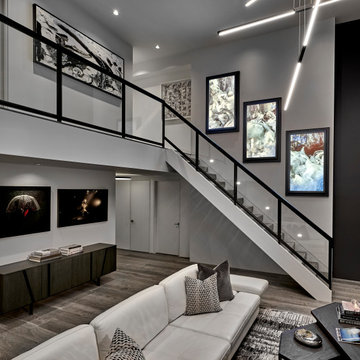
A modern floating tread staircase was designed to provide an open view from the moment you enter the residence. The final statement of this home is the apollo digital fine art system which ascends the stairs. The client enjoys using his proprietary mobile app to seamlessly change the artwork at will for a different mood in the home.
グレーのスケルトン階段 (ガラスフェンス) の写真
1
