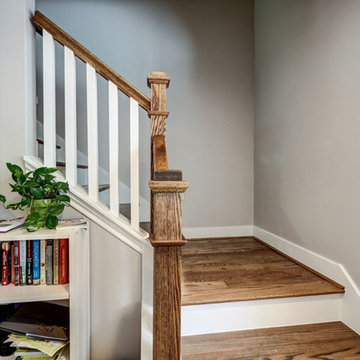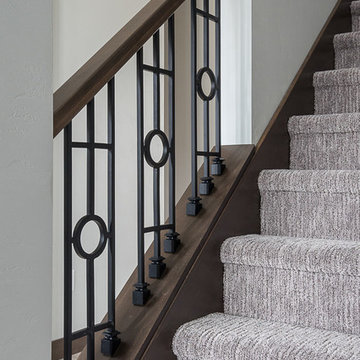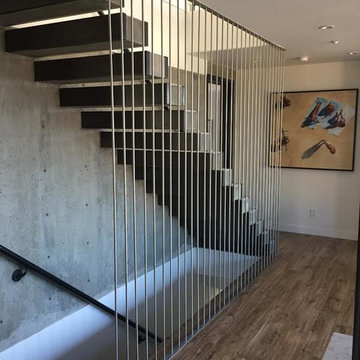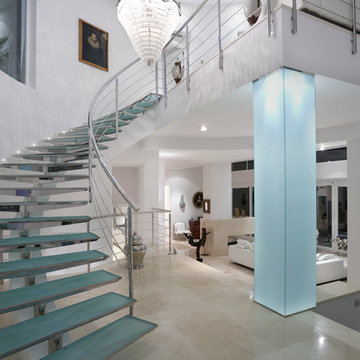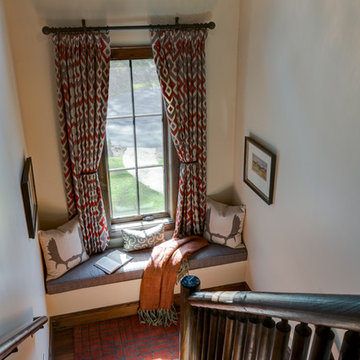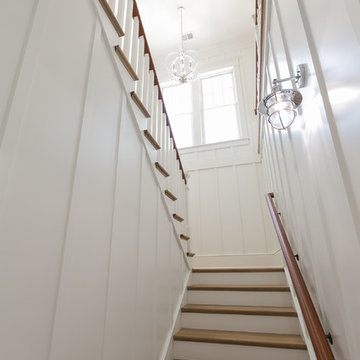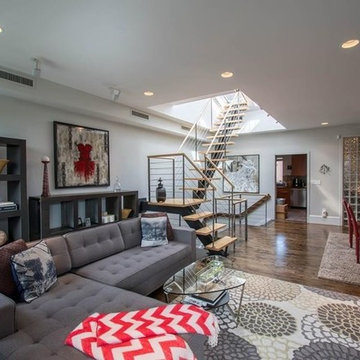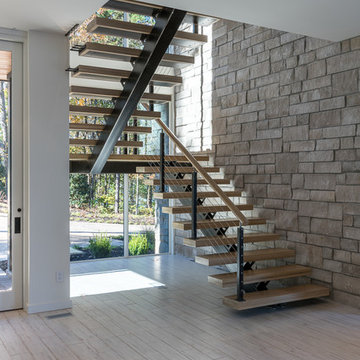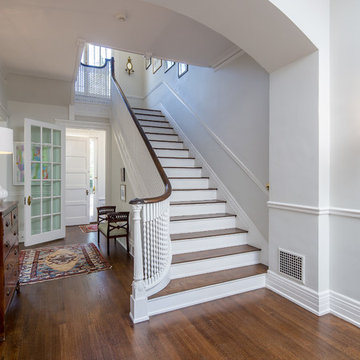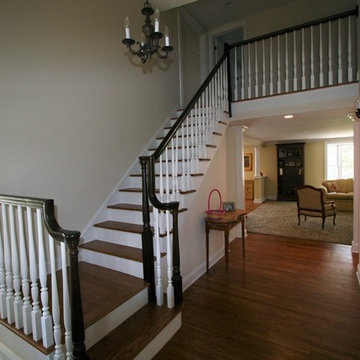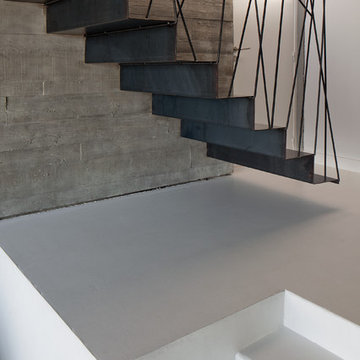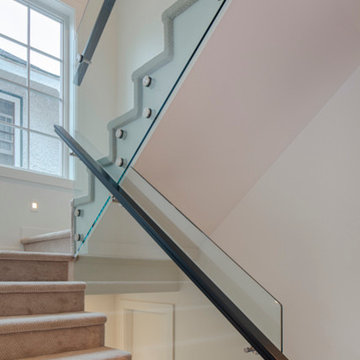グレーの階段の写真
絞り込み:
資材コスト
並び替え:今日の人気順
写真 1421〜1440 枚目(全 58,867 枚)
1/2
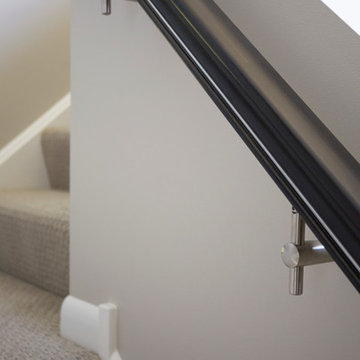
The existing banister was original to the house that was built in 2000. As part of updating and refreshing the home, we designed a custom made banister that comprised of ebony stained wood with a piece of silver metal embedded along the length of it. This detail was a nod to the existing stainless steel finishes in the house.
Kaskel Photo
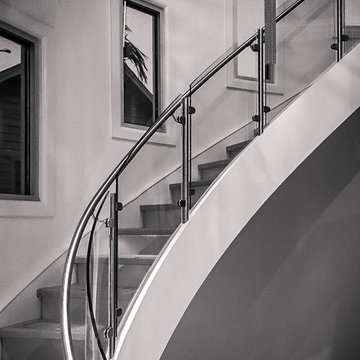
Elegant curved stair with innovative glass risers, featuring a modern glass and stainless steel handrail system.
アトランタにあるラグジュアリーな巨大なモダンスタイルのおしゃれなサーキュラー階段 (ガラスの蹴込み板) の写真
アトランタにあるラグジュアリーな巨大なモダンスタイルのおしゃれなサーキュラー階段 (ガラスの蹴込み板) の写真

The existing staircase that led from the lower ground to the upper ground floor, was removed and replaced with a new, feature open tread glass and steel staircase towards the back of the house, thereby maximising the lower ground floor space. All of the internal walls on this floor were removed and in doing so created an expansive and welcoming space.
Due to its’ lack of natural daylight this floor worked extremely well as a Living / TV room. The new open timber tread, steel stringer with glass balustrade staircase was designed to sit easily within the existing building and to complement the original 1970’s spiral staircase.
Because this space was going to be a hard working area, it was designed with a rugged semi industrial feel. Underfloor heating was installed and the floor was tiled with a large format Mutina tile in dark khaki with an embossed design. This was complemented by a distressed painted brick effect wallpaper on the back wall which received no direct light and thus the wallpaper worked extremely well, really giving the impression of a painted brick wall.
The furniture specified was bright and colourful, as a counterpoint to the walls and floor. The palette was burnt orange, yellow and dark woods with industrial metals. Furniture pieces included a metallic, distressed sideboard and desk, a burnt orange sofa, yellow Hans J Wegner Papa Bear armchair, and a large black and white zig zag patterned rug.
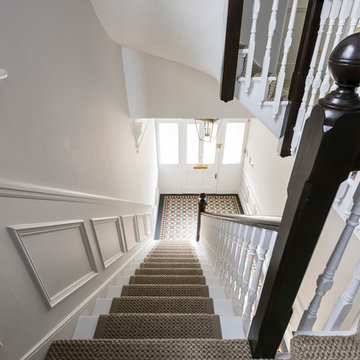
The stairway winds up the house like a maze, bringing the rooms together into a gorgeous home.
ロンドンにあるラグジュアリーな広いトランジショナルスタイルのおしゃれな折り返し階段の写真
ロンドンにあるラグジュアリーな広いトランジショナルスタイルのおしゃれな折り返し階段の写真
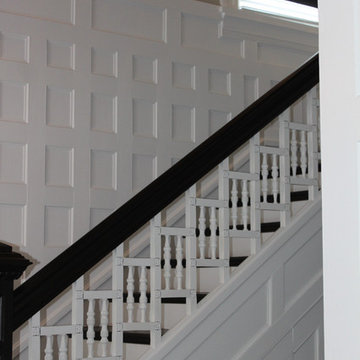
Sarah Hines, Shines Studios
インディアナポリスにあるお手頃価格の中くらいなトランジショナルスタイルのおしゃれなかね折れ階段 (フローリングの蹴込み板) の写真
インディアナポリスにあるお手頃価格の中くらいなトランジショナルスタイルのおしゃれなかね折れ階段 (フローリングの蹴込み板) の写真
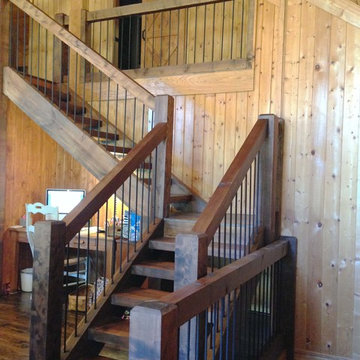
The new staircase is made from rough sawn cedar and rebar. space was used under the stairs for a desk.
アトランタにあるラスティックスタイルのおしゃれな階段下デスクの写真
アトランタにあるラスティックスタイルのおしゃれな階段下デスクの写真
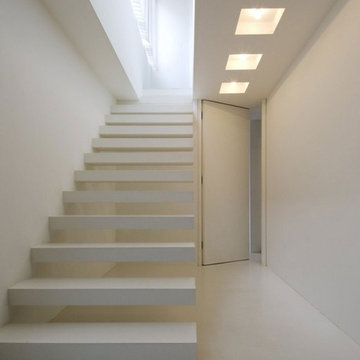
cantilevered staircase detail, floating stairs
For More Stairs Designs Visit our Blog
http://stairs-designs.blogspot.com/
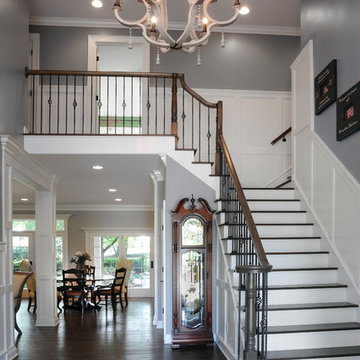
This remodel consisted of a whole house transformation. We took this 3 bedroom dated home and turned it into a 5 bedroom award winning showpiece, all without an addition. By reworking the awkward floor plan and lowering the living room floor to be level with the rest of the house we were able to create additional space within the existing footprint of the home. What was once the small lack-luster master suite, is now 2 kids bedrooms that share a jack and jill bath. The master suite was relocated to the first floor, and the kitchen that was located right at the front door, is now located in the back of the home with great access to the patio overlooking the golf course.
View more about this project and our company at our website: www.davefox.com
グレーの階段の写真
72
