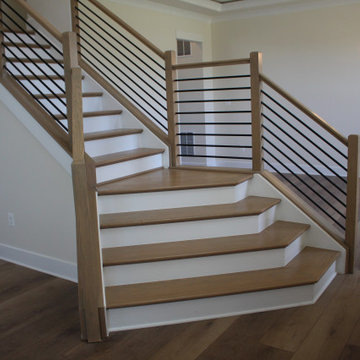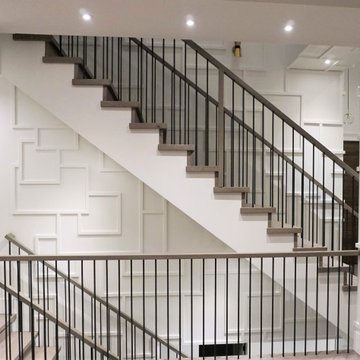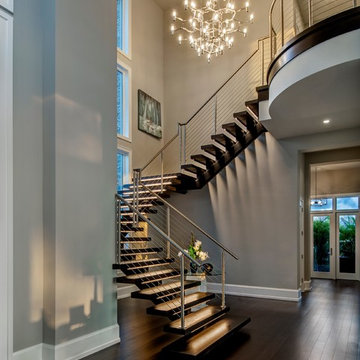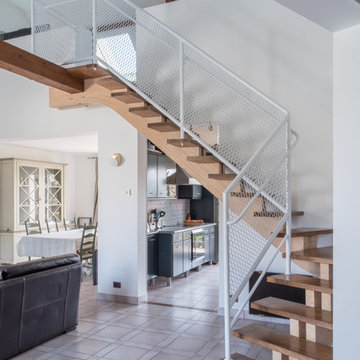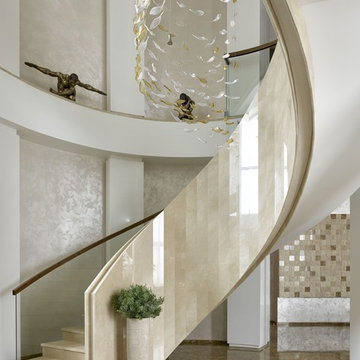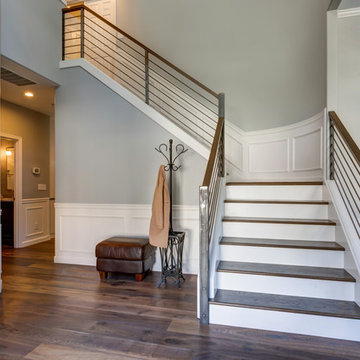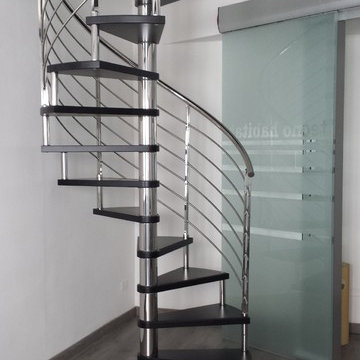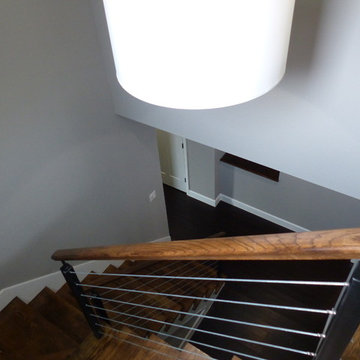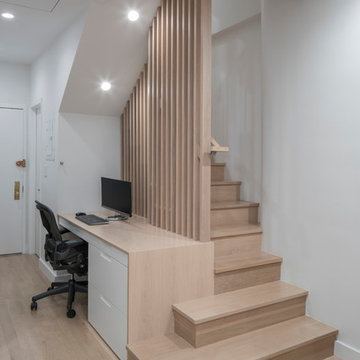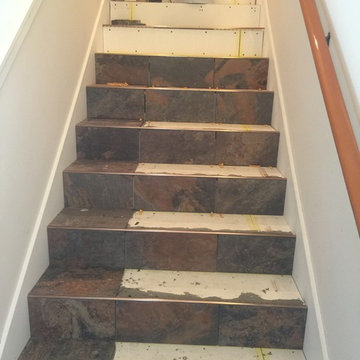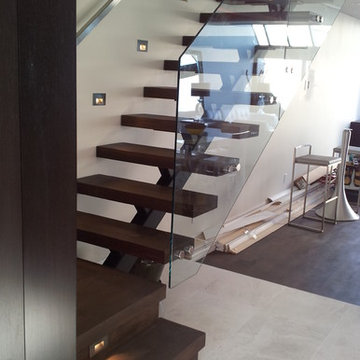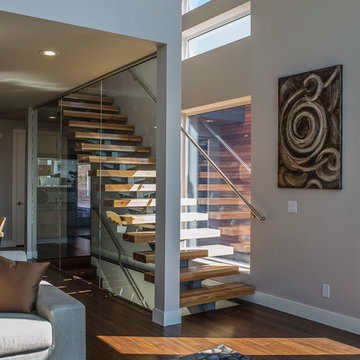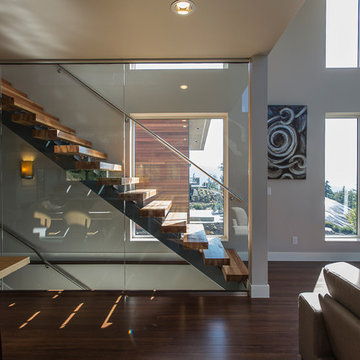グレーの階段の写真
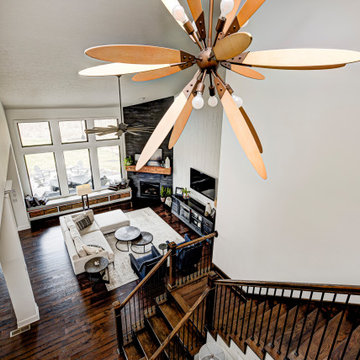
Our Carmel design-build studio was tasked with organizing our client’s basement and main floor to improve functionality and create spaces for entertaining.
In the basement, the goal was to include a simple dry bar, theater area, mingling or lounge area, playroom, and gym space with the vibe of a swanky lounge with a moody color scheme. In the large theater area, a U-shaped sectional with a sofa table and bar stools with a deep blue, gold, white, and wood theme create a sophisticated appeal. The addition of a perpendicular wall for the new bar created a nook for a long banquette. With a couple of elegant cocktail tables and chairs, it demarcates the lounge area. Sliding metal doors, chunky picture ledges, architectural accent walls, and artsy wall sconces add a pop of fun.
On the main floor, a unique feature fireplace creates architectural interest. The traditional painted surround was removed, and dark large format tile was added to the entire chase, as well as rustic iron brackets and wood mantel. The moldings behind the TV console create a dramatic dimensional feature, and a built-in bench along the back window adds extra seating and offers storage space to tuck away the toys. In the office, a beautiful feature wall was installed to balance the built-ins on the other side. The powder room also received a fun facelift, giving it character and glitz.
---
Project completed by Wendy Langston's Everything Home interior design firm, which serves Carmel, Zionsville, Fishers, Westfield, Noblesville, and Indianapolis.
For more about Everything Home, see here: https://everythinghomedesigns.com/
To learn more about this project, see here:
https://everythinghomedesigns.com/portfolio/carmel-indiana-posh-home-remodel
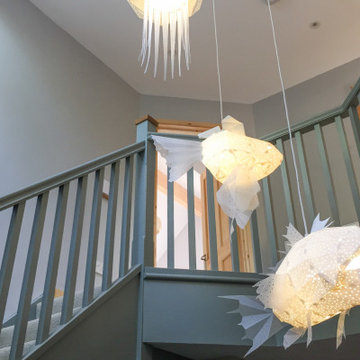
This quarter landing staircase design features an angled landing balustrade that frames a paper chandelier lighting set up. Painted to complement the interior design of the property, these stairs are a beautiful example of a modern home staircase. The carpeted finish ensures the stairs are comfortable to use with or without shoes while features such as a D-End feature step and ornate American white oak newel caps provide subtle visual highlights to the stairs.
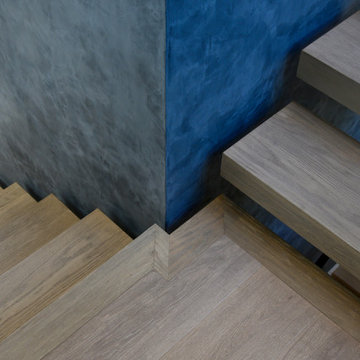
Castle French White Oak Solid 3-1/2" Stair Treads
ロサンゼルスにある高級な中くらいなモダンスタイルのおしゃれなかね折れ階段 (木の蹴込み板、金属の手すり) の写真
ロサンゼルスにある高級な中くらいなモダンスタイルのおしゃれなかね折れ階段 (木の蹴込み板、金属の手すり) の写真
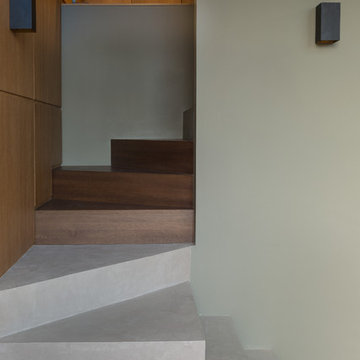
Architects Krauze Alexander, Krauze Anna
モスクワにあるお手頃価格の中くらいなコンテンポラリースタイルのおしゃれな折り返し階段 (コンクリートの蹴込み板、金属の手すり) の写真
モスクワにあるお手頃価格の中くらいなコンテンポラリースタイルのおしゃれな折り返し階段 (コンクリートの蹴込み板、金属の手すり) の写真
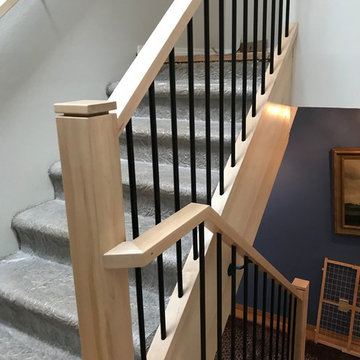
Portland Stair Company
ポートランドにあるラグジュアリーな中くらいなモダンスタイルのおしゃれな折り返し階段 (カーペット張りの蹴込み板、混合材の手すり) の写真
ポートランドにあるラグジュアリーな中くらいなモダンスタイルのおしゃれな折り返し階段 (カーペット張りの蹴込み板、混合材の手すり) の写真
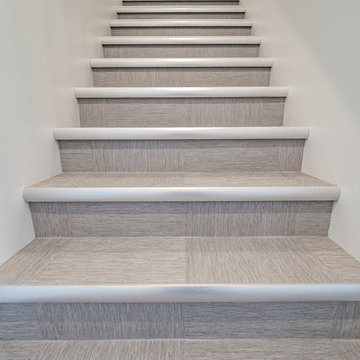
Home Builder Ridge Stone Homes
エドモントンにある中くらいな北欧スタイルのおしゃれな直階段 (タイルの蹴込み板、金属の手すり) の写真
エドモントンにある中くらいな北欧スタイルのおしゃれな直階段 (タイルの蹴込み板、金属の手すり) の写真
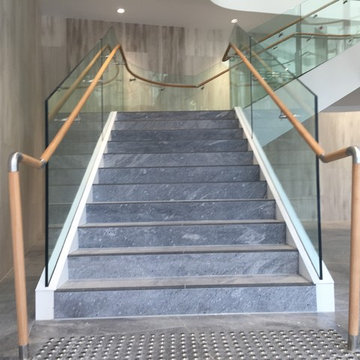
On completion, Southpoint Office Tower will sit proudly within South Banks beautiful scenery and rightfully so. This building is spectacular and Thump Architectural Fittings is proud to have our X1 Series frameless glass balustrade prominently displayed upon it.
Located on the corner of Grey and Vulture Streets, the 21-level transit-oriented development has a gross floor area of 48,000 square metres comprising 24,000 square metres (NLA) of A-Grade commercial office space, 3,000 square metres of ground floor retail and dining, a gymnasium and basement parking.
The heritage-listed Collins Place will become the centrepiece of the project, linking the new ground-floor retail esplanade to the adjacent Southbank railway station, which will also undergo a major upgrade including new station facilities, a ticket office and sheltered passenger waiting areas.
We’re looking forward to bringing you photos of the completed project as it will be spectacular!
Update:
And just like that she’s all done, finished, finito, completo.
We were very proud to have been asked to install our custom X! Series frameless glass balustrade in this spectacular building & are even prouder with the outcome, bias aside we think it looks fantastic! Thumps custom designed product looks right at home yet still stands out in a building that is truly one of a kind!
Each floor is themed around a different aspect of travel, providing inspiration for staff within the business. Meeting rooms and quiet rooms will be designed to replicate plane cockpits, London buses, cruise ships and more. The primary circulation spaces include sculptural stairs and a slide connecting the floors to activate the core of the building.
While we didn’t get a chance to test out the indoor slides before finishing up we did get some photos of the finished product & would love to show you Thumps X1 Series custom designed frameless glass balustrade sitting proud ready for the Flight Centre crew to come aboard & settle in for the journey ahead in their new space.
グレーの階段の写真
144
