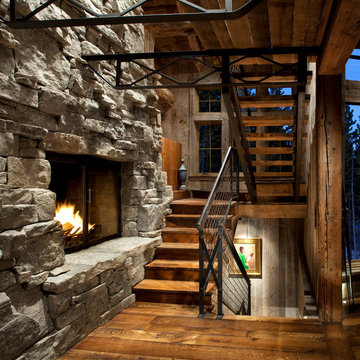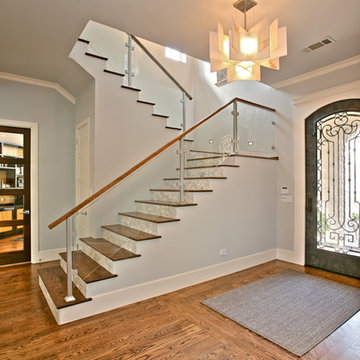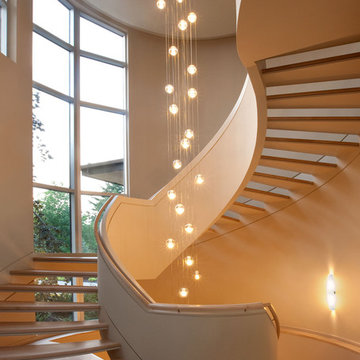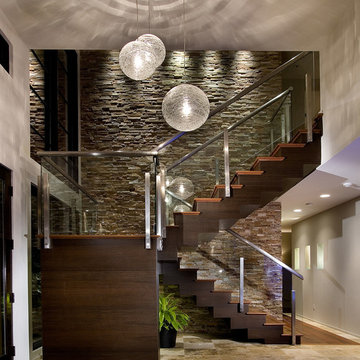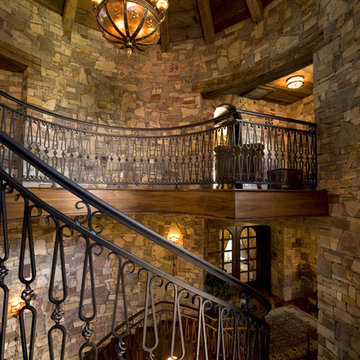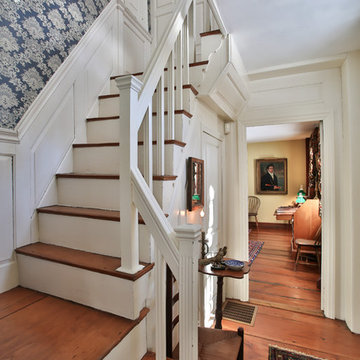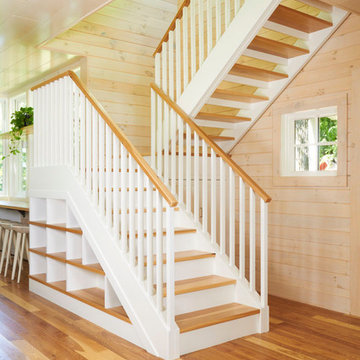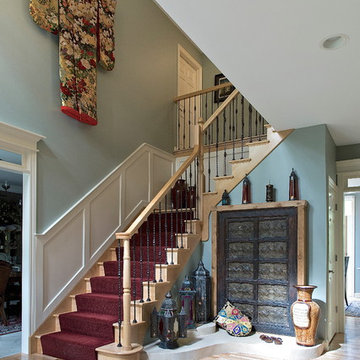ブラウンの階段の踊り場の写真
絞り込み:
資材コスト
並び替え:今日の人気順
写真 1〜20 枚目(全 381 枚)
1/3

General Contractor: Hagstrom Builders | Photos: Corey Gaffer Photography
ミネアポリスにあるトランジショナルスタイルのおしゃれな階段 (フローリングの蹴込み板) の写真
ミネアポリスにあるトランジショナルスタイルのおしゃれな階段 (フローリングの蹴込み板) の写真

A staircase is so much more than circulation. It provides a space to create dramatic interior architecture, a place for design to carve into, where a staircase can either embrace or stand as its own design piece. In this custom stair and railing design, completed in January 2020, we wanted a grand statement for the two-story foyer. With walls wrapped in a modern wainscoting, the staircase is a sleek combination of black metal balusters and honey stained millwork. Open stair treads of white oak were custom stained to match the engineered wide plank floors. Each riser painted white, to offset and highlight the ascent to a U-shaped loft and hallway above. The black interior doors and white painted walls enhance the subtle color of the wood, and the oversized black metal chandelier lends a classic and modern feel.
The staircase is created with several “zones”: from the second story, a panoramic view is offered from the second story loft and surrounding hallway. The full height of the home is revealed and the detail of our black metal pendant can be admired in close view. At the main level, our staircase lands facing the dining room entrance, and is flanked by wall sconces set within the wainscoting. It is a formal landing spot with views to the front entrance as well as the backyard patio and pool. And in the lower level, the open stair system creates continuity and elegance as the staircase ends at the custom home bar and wine storage. The view back up from the bottom reveals a comprehensive open system to delight its family, both young and old!
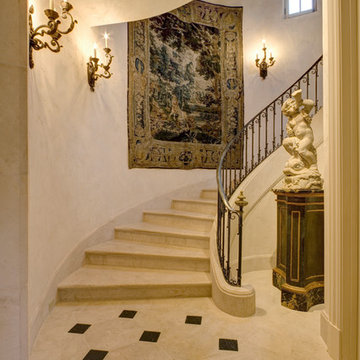
Photos by Frank Deras
サンフランシスコにあるトラディショナルスタイルのおしゃれな階段 (金属の手すり、大理石の蹴込み板) の写真
サンフランシスコにあるトラディショナルスタイルのおしゃれな階段 (金属の手すり、大理石の蹴込み板) の写真
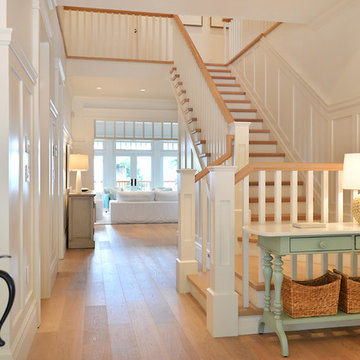
Design by Walter Powell Architect, Sunshine Coast Home Design, Interior Design by Kelly Deck Design, Photo by Linda Sabiston, First Impression Photography

Pat Sudmeier
デンバーにある中くらいなラスティックスタイルのおしゃれな階段 (混合材の手すり) の写真
デンバーにある中くらいなラスティックスタイルのおしゃれな階段 (混合材の手すり) の写真
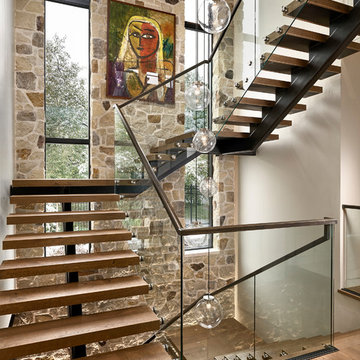
A contemporary mountain home: Staircase with Custom Artwork, Photo by Eric Lucero Photography
デンバーにある広いコンテンポラリースタイルのおしゃれな階段 (ガラスフェンス) の写真
デンバーにある広いコンテンポラリースタイルのおしゃれな階段 (ガラスフェンス) の写真
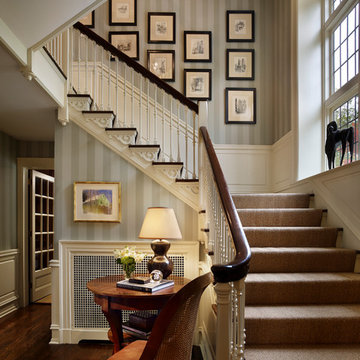
Interior Designer: Amy Miller
Photographer: Barry Halkin
フィラデルフィアにあるトラディショナルスタイルのおしゃれな階段の写真
フィラデルフィアにあるトラディショナルスタイルのおしゃれな階段の写真
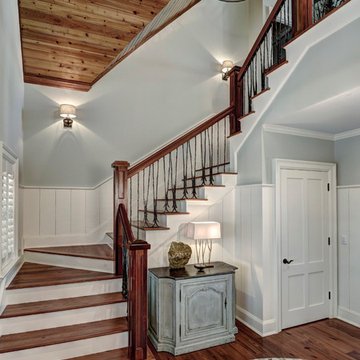
photos by William Quarles
チャールストンにあるお手頃価格の中くらいなトラディショナルスタイルのおしゃれな階段 (フローリングの蹴込み板、混合材の手すり) の写真
チャールストンにあるお手頃価格の中くらいなトラディショナルスタイルのおしゃれな階段 (フローリングの蹴込み板、混合材の手すり) の写真
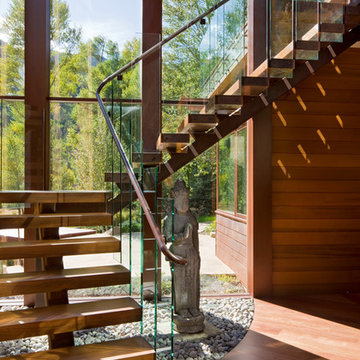
Wood tread with a single metal stringer and glass panel guardrail
デンバーにあるコンテンポラリースタイルのおしゃれな階段の写真
デンバーにあるコンテンポラリースタイルのおしゃれな階段の写真

Maple plank flooring and white curved walls emphasize the continuous lines and modern geometry of the second floor hallway and staircase. Designed by Architect Philetus Holt III, HMR Architects and built by Lasley Construction.
ブラウンの階段の踊り場の写真
1
