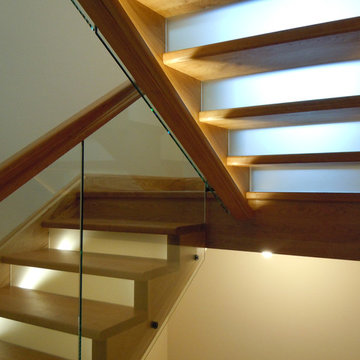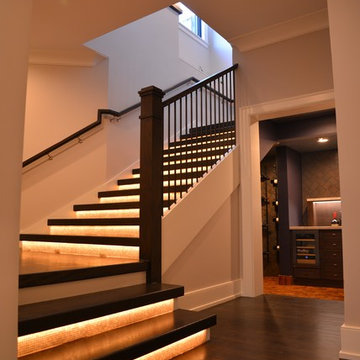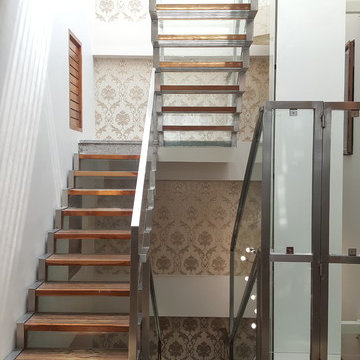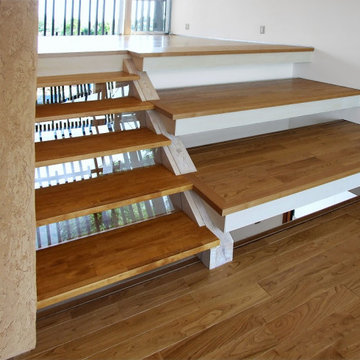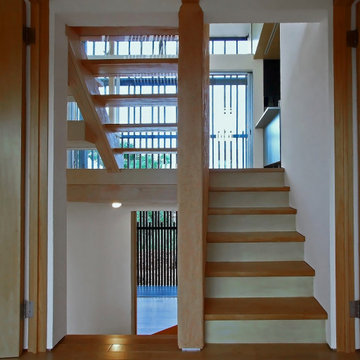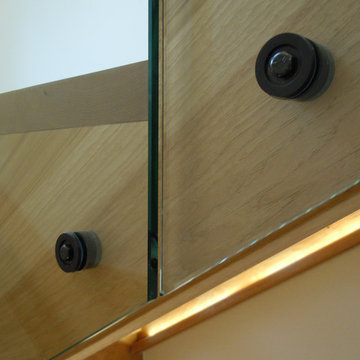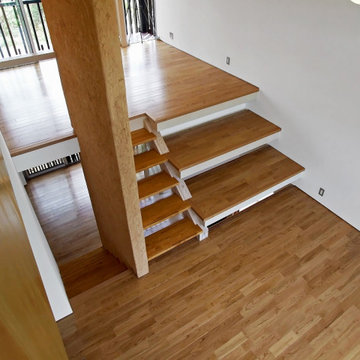ブラウンの折り返し階段 (ガラスの蹴込み板) の写真
絞り込み:
資材コスト
並び替え:今日の人気順
写真 1〜20 枚目(全 21 枚)
1/4
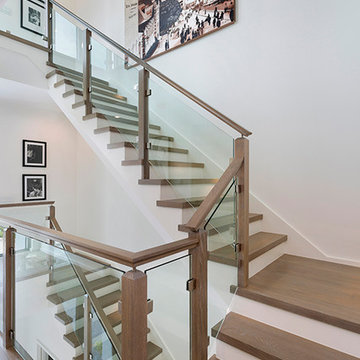
Staircase
他の地域にあるラグジュアリーな中くらいなモダンスタイルのおしゃれな折り返し階段 (ガラスの蹴込み板、木材の手すり) の写真
他の地域にあるラグジュアリーな中くらいなモダンスタイルのおしゃれな折り返し階段 (ガラスの蹴込み板、木材の手すり) の写真
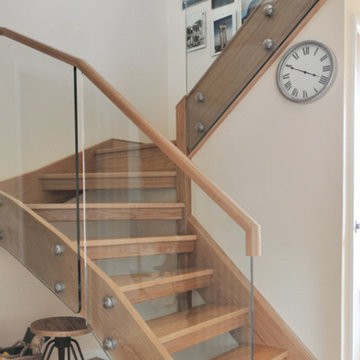
The top section of this Staircase is a renovation, and the bottom flight is new. The Lewington’s wanted to change the layout of their existing staircase as it wasting space in the hall.

TG-Studio tackled the brief to create a light and bright space and make the most of the unusual layout by designing a new central staircase, which links the six half-levels of the building.
A minimalist design with glass balustrades and pale wood treads connects the upper three floors consisting of three bedrooms and two bathrooms with the lower floors dedicated to living, cooking and dining. The staircase was designed as a focal point, one you see from every room in the house. It’s clean, angular lines add a sculptural element, set off by the minimalist interior of the house. The use of glass allows natural light to flood the whole house, a feature that was central to the brief of the Norwegian owner.
Photography: Philip Vile
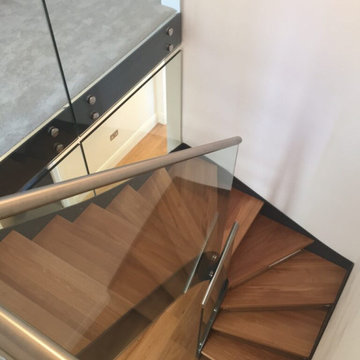
A striking, sculptural effect with the Flight 50 Internal Metal Staircase is achieved through graduated winders. This creates the dramatic curved steel stringers on this staircase, providing an interesting visual aspect and a very comfortable staircase. The solid oak treads have glass risers to conform with UK building regulations for staircases. (requires no gap greater than 100mm)
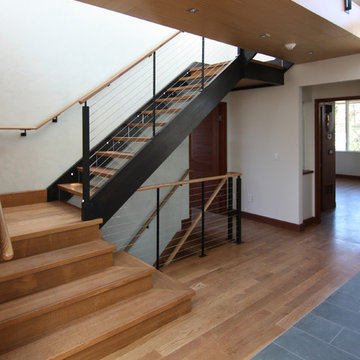
Interior view of main hall / atrium looking at quarter-sawn white oak stairs with plexiglass risers, painted steel posts and stainless steel cable rails. Also note subtle Venetian plaster wall at left, and white oak-clad bridge above.
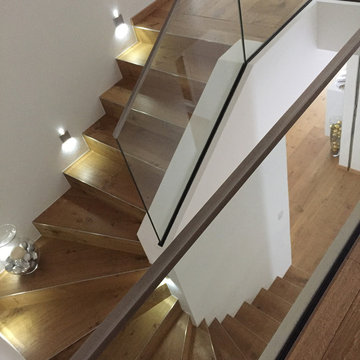
Intégrateur, Conception Domotique
パリにあるお手頃価格の中くらいなコンテンポラリースタイルのおしゃれな折り返し階段 (ガラスの蹴込み板、ガラスフェンス) の写真
パリにあるお手頃価格の中くらいなコンテンポラリースタイルのおしゃれな折り返し階段 (ガラスの蹴込み板、ガラスフェンス) の写真
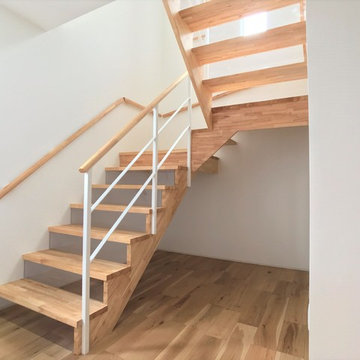
2階へのスケルトン階段。
木とスチールのハイブリッド構造。
ポリカの蹴込板
他の地域にある中くらいなモダンスタイルのおしゃれな折り返し階段 (ガラスの蹴込み板、金属の手すり) の写真
他の地域にある中くらいなモダンスタイルのおしゃれな折り返し階段 (ガラスの蹴込み板、金属の手すり) の写真
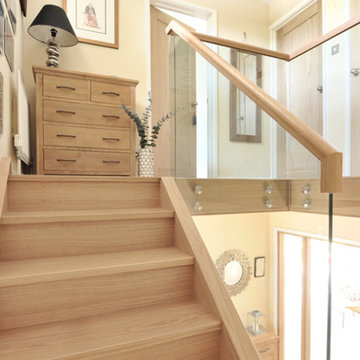
The top section of this Staircase is a renovation, and the bottom flight is new. The Lewington’s wanted to change the layout of their existing staircase as it wasting space in the hall.
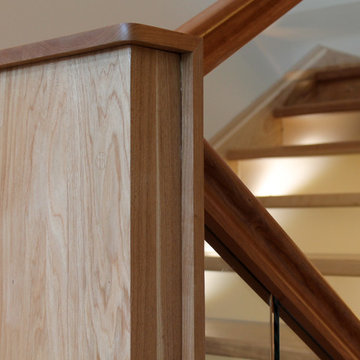
Alain Jaramillo and Peter Twohy
ボルチモアにある広いコンテンポラリースタイルのおしゃれな折り返し階段 (ガラスの蹴込み板、木材の手すり) の写真
ボルチモアにある広いコンテンポラリースタイルのおしゃれな折り返し階段 (ガラスの蹴込み板、木材の手すり) の写真
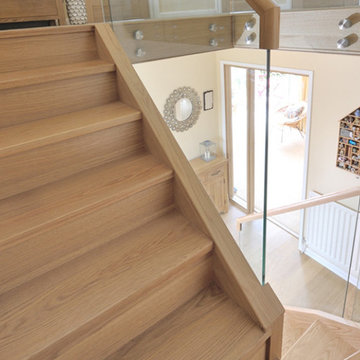
The top section of this Staircase is a renovation, and the bottom flight is new. The Lewington’s wanted to change the layout of their existing staircase as it wasting space in the hall.
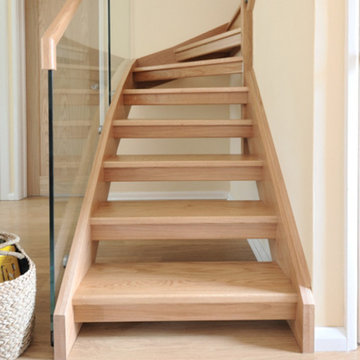
The top section of this Staircase is a renovation, and the bottom flight is new. The Lewington’s wanted to change the layout of their existing staircase as it wasting space in the hall.
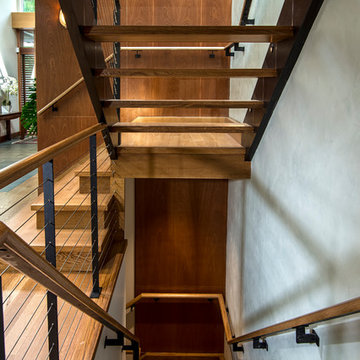
Interior view looking through quarter-sawn white oak stairs with plexiglass risers, painted steel posts and stainless steel cable rails. Also note subtle Venetian plaster wall at right, and mahogany paneled walls beyond.
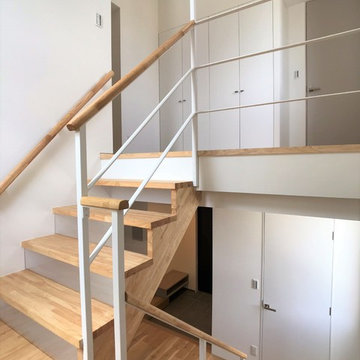
階段より2階ホールを見る。
他の地域にある中くらいなモダンスタイルのおしゃれな折り返し階段 (ガラスの蹴込み板、金属の手すり) の写真
他の地域にある中くらいなモダンスタイルのおしゃれな折り返し階段 (ガラスの蹴込み板、金属の手すり) の写真
ブラウンの折り返し階段 (ガラスの蹴込み板) の写真
1
