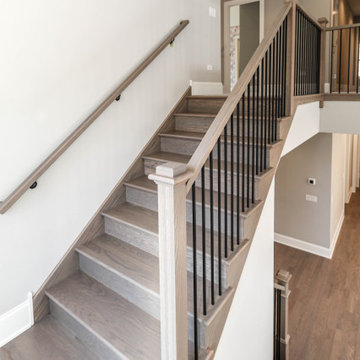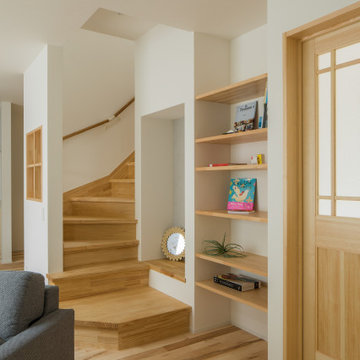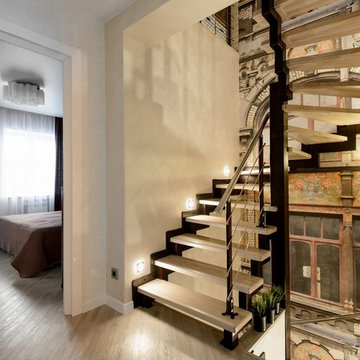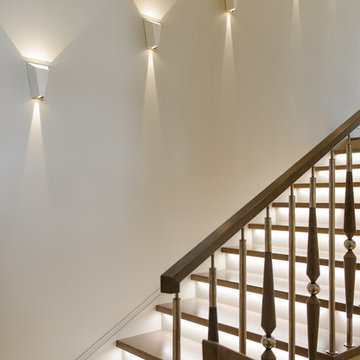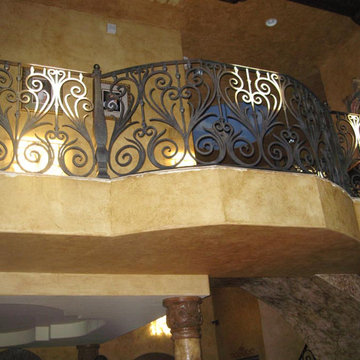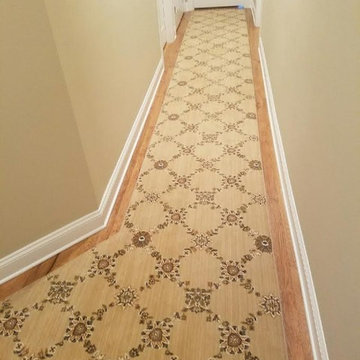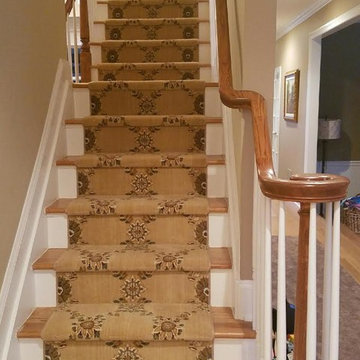ブラウンの階段の写真
絞り込み:
資材コスト
並び替え:今日の人気順
写真 1981〜2000 枚目(全 165,746 枚)
1/2
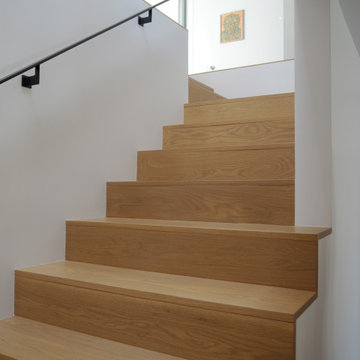
This new stair connects the lower level guest quarters and family room to the main house above.
ロサンゼルスにある高級な広いモダンスタイルのおしゃれなかね折れ階段 (木の蹴込み板、金属の手すり) の写真
ロサンゼルスにある高級な広いモダンスタイルのおしゃれなかね折れ階段 (木の蹴込み板、金属の手すり) の写真
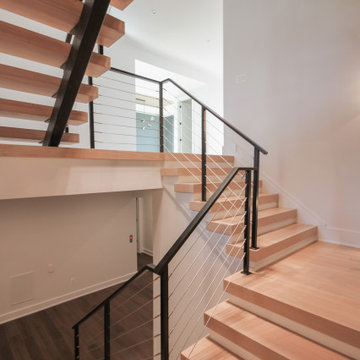
Its white oak steps contrast beautifully against the horizontal balustrade system that leads the way; lack or risers create stunning views of this beautiful home. CSC © 1976-2020 Century Stair Company. All rights reserved.
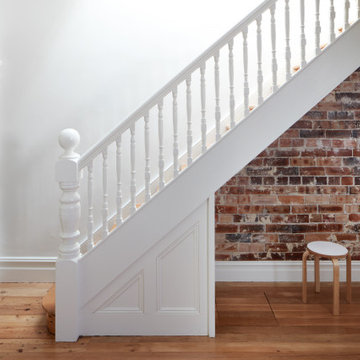
There were numerous challenges with this site, including heritage conservation, view sharing, overshadowing and maximising the potential of a tight block. Compounding this, the property is situated on a steep slope, and it had significant constraints with regards usable space, orientation, comfort, natural ventilation, light amenity, privacy, construction accessibility and costs. Typical for the area, the existing house was a traditional terrace with neighbours in close proximity, making the process of compliance and construction challenging, which included excavation and underpinning. All this required a solution as creative as it was functional, but without compromising on attention-to-detail and ultimately ensuring the result increased the property’s overall value. Working in collaboration with our client, our team was able to overcome every challenge, ultimately delivering beyond our client’s expectations.
Project completed by Enter Building Group.
Photography by Luc Remond
For more information head to: https://alchemyarchitecture.com.au/projects/split-level-house/
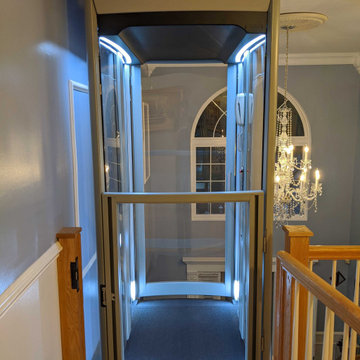
Custom gate fabricated to replace existing handrails. This gate is for the Stiltz Trio Alta Home Lift that was installed in this home.
フィラデルフィアにあるトラディショナルスタイルのおしゃれな階段の写真
フィラデルフィアにあるトラディショナルスタイルのおしゃれな階段の写真
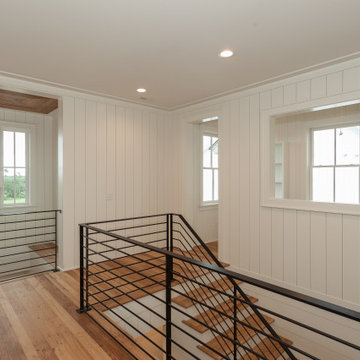
Wormy Chestnut floor through-out. Horizontal & vertical shiplap wall covering. Iron deatils in the custom railing & custom barn doors.
チャールストンにあるラグジュアリーな広いビーチスタイルのおしゃれな折り返し階段 (フローリングの蹴込み板、金属の手すり、塗装板張りの壁) の写真
チャールストンにあるラグジュアリーな広いビーチスタイルのおしゃれな折り返し階段 (フローリングの蹴込み板、金属の手すり、塗装板張りの壁) の写真
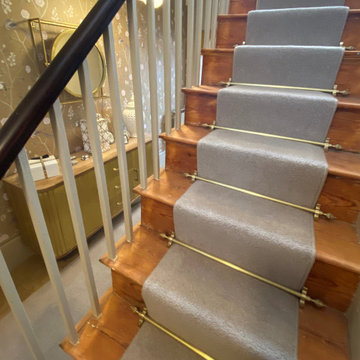
This project began as a referral from our Sister company Art of Clean who specialise in Wood Floor Restoration. The client had previously had Art of Clean sand and finish a lovely original timber floor in a bedroom, they then wanted to do the same in the landing and incorporate a Carpet runner. We installed a Victoria Wool Twist Carpet as runners for the hall, stairs, and landing. We then finished the stairs with Satin Brass Stair Rods. After getting to know us the client was also interested in having a wooden floor installed in their living room. During a visit to our showroom on Milton Road fell in love with the Rustic Mixed Smoked and Tumbled Oak Herringbone floor we have in on display. This was then installed and finished with Pallmann Magic Oil.
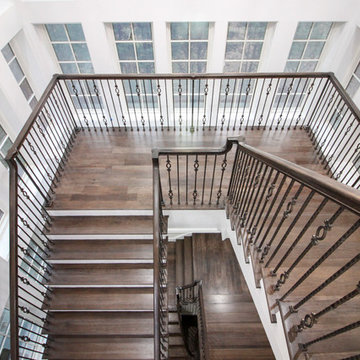
This design utilizes the available well-lit interior space (complementing the existing architecture aesthetic), a floating mezzanine area surrounded by straight flights composed of 1” hickory treads, a hand-forged metal balustrade system, and a stained wooden handrail to match finished flooring. The balcony/mezzanine area is visually open to the floor space below and above, and it is supported by a concealed structural beam. CSC 1976-2020 © Century Stair Company. ® All Rights Reserved.
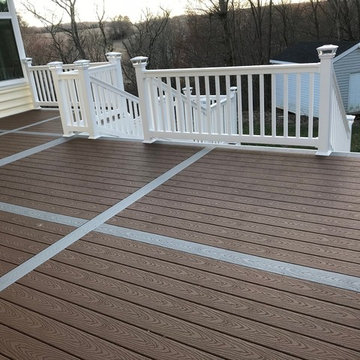
Custom deck trex composite flooring picture frame design in brown and gray
ボルチモアにある高級な広いコンテンポラリースタイルのおしゃれなかね折れ階段 (フローリングの蹴込み板、木材の手すり) の写真
ボルチモアにある高級な広いコンテンポラリースタイルのおしゃれなかね折れ階段 (フローリングの蹴込み板、木材の手すり) の写真
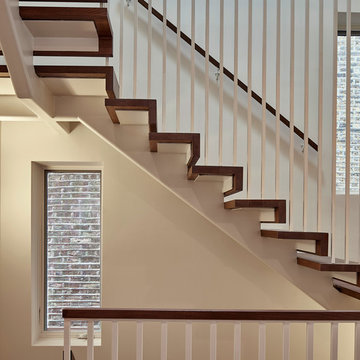
Patsy McEnroe Photography
シカゴにある高級な広いコンテンポラリースタイルのおしゃれな階段 (金属の手すり) の写真
シカゴにある高級な広いコンテンポラリースタイルのおしゃれな階段 (金属の手すり) の写真
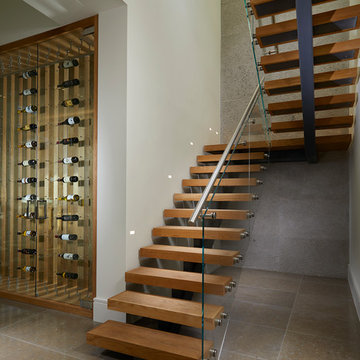
the decorators unlimited, Daniel Newcomb photography
マイアミにある高級な中くらいなモダンスタイルのおしゃれな階段 (ガラスフェンス) の写真
マイアミにある高級な中くらいなモダンスタイルのおしゃれな階段 (ガラスフェンス) の写真
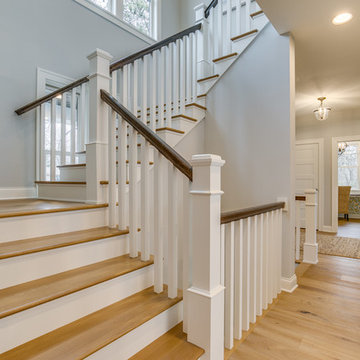
A beautiful u shaped stair case featuring natural wood treads, white painted risers, white painted spindles and dark wood handrail - Photo by Sky Definition
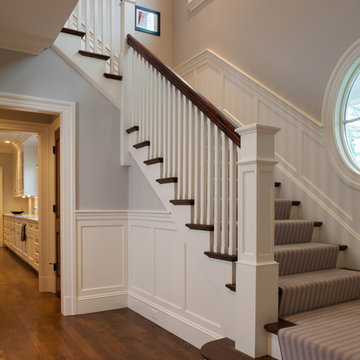
Architect - Kent Dukham / Photograph - Sam Gray
ボストンにある中くらいなヴィクトリアン調のおしゃれな折り返し階段 (フローリングの蹴込み板、木材の手すり) の写真
ボストンにある中くらいなヴィクトリアン調のおしゃれな折り返し階段 (フローリングの蹴込み板、木材の手すり) の写真
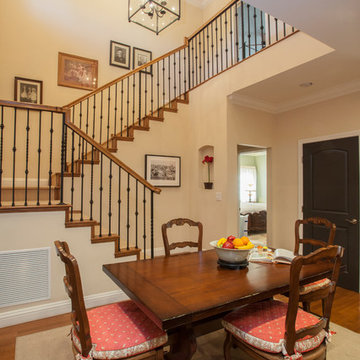
We were excited when the homeowners of this project approached us to help them with their whole house remodel as this is a historic preservation project. The historical society has approved this remodel. As part of that distinction we had to honor the original look of the home; keeping the façade updated but intact. For example the doors and windows are new but they were made as replicas to the originals. The homeowners were relocating from the Inland Empire to be closer to their daughter and grandchildren. One of their requests was additional living space. In order to achieve this we added a second story to the home while ensuring that it was in character with the original structure. The interior of the home is all new. It features all new plumbing, electrical and HVAC. Although the home is a Spanish Revival the homeowners style on the interior of the home is very traditional. The project features a home gym as it is important to the homeowners to stay healthy and fit. The kitchen / great room was designed so that the homewoners could spend time with their daughter and her children. The home features two master bedroom suites. One is upstairs and the other one is down stairs. The homeowners prefer to use the downstairs version as they are not forced to use the stairs. They have left the upstairs master suite as a guest suite.
Enjoy some of the before and after images of this project:
http://www.houzz.com/discussions/3549200/old-garage-office-turned-gym-in-los-angeles
http://www.houzz.com/discussions/3558821/la-face-lift-for-the-patio
http://www.houzz.com/discussions/3569717/la-kitchen-remodel
http://www.houzz.com/discussions/3579013/los-angeles-entry-hall
http://www.houzz.com/discussions/3592549/exterior-shots-of-a-whole-house-remodel-in-la
http://www.houzz.com/discussions/3607481/living-dining-rooms-become-a-library-and-formal-dining-room-in-la
http://www.houzz.com/discussions/3628842/bathroom-makeover-in-los-angeles-ca
http://www.houzz.com/discussions/3640770/sweet-dreams-la-bedroom-remodels
Exterior: Approved by the historical society as a Spanish Revival, the second story of this home was an addition. All of the windows and doors were replicated to match the original styling of the house. The roof is a combination of Gable and Hip and is made of red clay tile. The arched door and windows are typical of Spanish Revival. The home also features a Juliette Balcony and window.
Library / Living Room: The library offers Pocket Doors and custom bookcases.
Powder Room: This powder room has a black toilet and Herringbone travertine.
Kitchen: This kitchen was designed for someone who likes to cook! It features a Pot Filler, a peninsula and an island, a prep sink in the island, and cookbook storage on the end of the peninsula. The homeowners opted for a mix of stainless and paneled appliances. Although they have a formal dining room they wanted a casual breakfast area to enjoy informal meals with their grandchildren. The kitchen also utilizes a mix of recessed lighting and pendant lights. A wine refrigerator and outlets conveniently located on the island and around the backsplash are the modern updates that were important to the homeowners.
Master bath: The master bath enjoys both a soaking tub and a large shower with body sprayers and hand held. For privacy, the bidet was placed in a water closet next to the shower. There is plenty of counter space in this bathroom which even includes a makeup table.
Staircase: The staircase features a decorative niche
Upstairs master suite: The upstairs master suite features the Juliette balcony
Outside: Wanting to take advantage of southern California living the homeowners requested an outdoor kitchen complete with retractable awning. The fountain and lounging furniture keep it light.
Home gym: This gym comes completed with rubberized floor covering and dedicated bathroom. It also features its own HVAC system and wall mounted TV.
ブラウンの階段の写真
100
