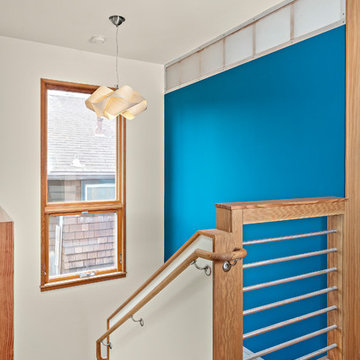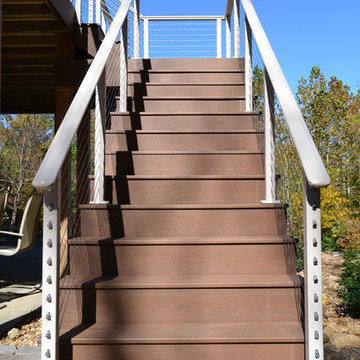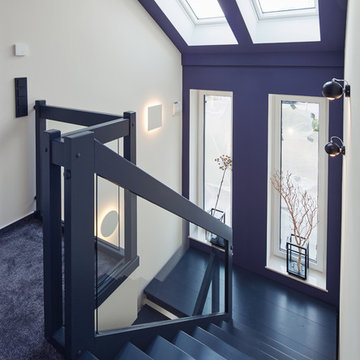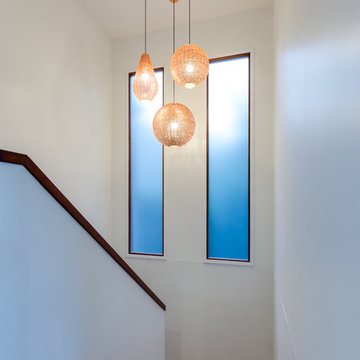中くらいな青い階段 (木の蹴込み板) の写真
絞り込み:
資材コスト
並び替え:今日の人気順
写真 1〜20 枚目(全 125 枚)
1/4
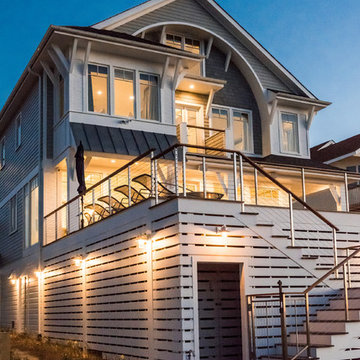
The staircase leading up to the deck for sunbathing and swimming pool at the rear of the house hides an outdoor shower for rinsing off after a day at the beach.
Photographer: Daniel Contelmo Jr.

Cable handrail system in Anchorage, Alaska. Homeowner purchased our system and installed it himself. We provide the posts and cables cut to length. You just have to buy the top cap. We have over 40 videos of step by step, how to install. We also rent the tools necessary for tensioning and finishing the cables.
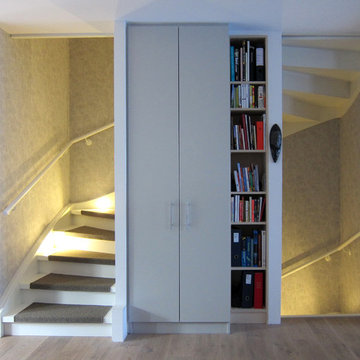
Wir ließen das vorhandene Geländer demontieren und stattdessen einen Handlauf an der Außenwand anbringen. Die Antritte der Stufen wurden mit Platten geschlossen und die gesamte Treppe weiß lackiert. Auf den Stufen liegen auf Maß gefertigte Stufenmatten aus grauem Teppichboden. Sie sorgen nicht nur für eine Geräuschminderung beim Begehen, sie dämpfen auch den Tritt und erhöhen so den Gehkomfort. Einbaustrahler an jeder zweiten Stufe in der Außenwange beleuchten die Treppe, ohne zu blenden. Das Treppenauge wurde mit einer U-förmigen Gipskartonwand geschlossen. Die so entstandene Nische bietet Platz für einen raumhohen Garderobenschrank und ein offenes Regal für Bücher. Gleichzeitig werden so die unterschiedlichen Tiefen der beiden Seiten überspielt. Der Grauton der Schrankfronten ist – ebenso wie die Griffe – angepasst an die vorhandenen Schränke im Eingangsbereich. Durch eine leicht strukturierte Tapete in Grautönen setzt sich das Treppenhaus optisch ab und bildet eine Einheit.
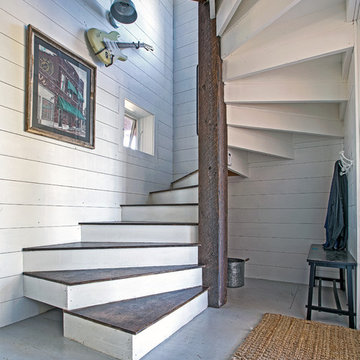
The Porch House sits perched overlooking a stretch of the Yellowstone River valley. With an expansive view of the majestic Beartooth Mountain Range and its close proximity to renowned fishing on Montana’s Stillwater River you have the beginnings of a great Montana retreat. This structural insulated panel (SIP) home effortlessly fuses its sustainable features with carefully executed design choices into a modest 1,200 square feet. The SIPs provide a robust, insulated envelope while maintaining optimal interior comfort with minimal effort during all seasons. A twenty foot vaulted ceiling and open loft plan aided by proper window and ceiling fan placement provide efficient cross and stack ventilation. A custom square spiral stair, hiding a wine cellar access at its base, opens onto a loft overlooking the vaulted living room through a glass railing with an apparent Nordic flare. The “porch” on the Porch House wraps 75% of the house affording unobstructed views in all directions. It is clad in rusted cold-rolled steel bands of varying widths with patterned steel “scales” at each gable end. The steel roof connects to a 3,600 gallon rainwater collection system in the crawlspace for site irrigation and added fire protection given the remote nature of the site. Though it is quite literally at the end of the road, the Porch House is the beginning of many new adventures for its owners.
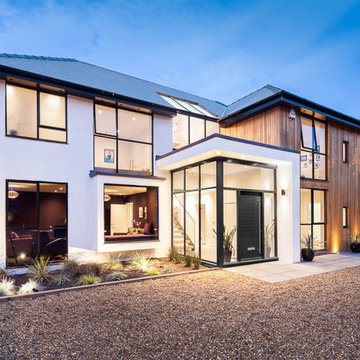
Stair can just be seen behind the glass entrance
サリーにあるお手頃価格の中くらいなモダンスタイルのおしゃれな直階段 (木の蹴込み板、ガラスフェンス) の写真
サリーにあるお手頃価格の中くらいなモダンスタイルのおしゃれな直階段 (木の蹴込み板、ガラスフェンス) の写真
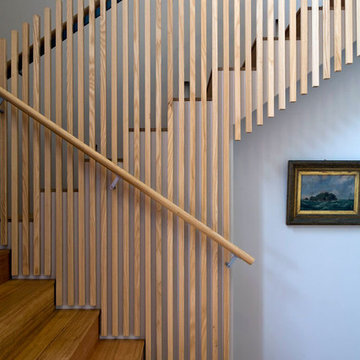
Stairs up to main bedroom. Balustrade and handrail are ash.
オークランドにある高級な中くらいなコンテンポラリースタイルのおしゃれな階段 (木の蹴込み板、木材の手すり) の写真
オークランドにある高級な中くらいなコンテンポラリースタイルのおしゃれな階段 (木の蹴込み板、木材の手すり) の写真
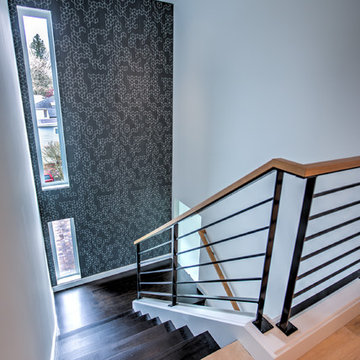
Geometric designed wall paper and dark stained stairs featured in this unique staircase. Metal railings and custom floor to ceiling windows offer a dynamic appeal.
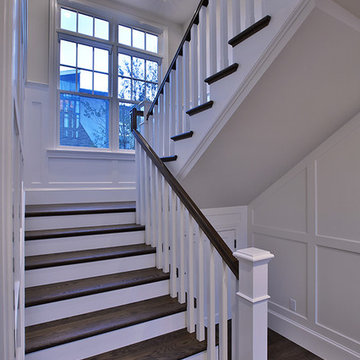
Nautical inspired beach house
New custom home located at 801 Hermosa Avenue in Hermosa Beach, Ca.
ロサンゼルスにある中くらいなトラディショナルスタイルのおしゃれな折り返し階段 (木の蹴込み板) の写真
ロサンゼルスにある中くらいなトラディショナルスタイルのおしゃれな折り返し階段 (木の蹴込み板) の写真

This entry hall is enriched with millwork. Wainscoting is a classical element that feels fresh and modern in this setting. The collection of batik prints adds color and interest to the stairwell and welcome the visitor.

View of the window seat at the landing of the double height entry space. The light filled entry provides a dramatic entry into this green custom home.
Architecture and Design by Heidi Helgeson, H2D Architecture + Design
Construction by Thomas Jacobson Construction
Photo by Sean Balko, Filmworks Studio
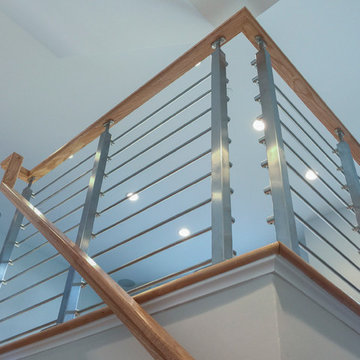
The modern staircase in this 4 level elegant townhouse allows light to disperse nicely inside the spacious open floor plan. The balustrade’s design elements (fusion of metal and wood) that owners chose to compliment their gleaming hardwood floors and stunning kitchen, not only adds a sleek and solid physical dimension, it also makes this vertical space a very attractive focal point that invites them and their guests to go up and down their beautifully decorated home. Also featured in this home is a sophisticated 20ft long sliding glass cabinet with walnut casework and stainless steel accents crafted by The Proper Carpenter; http://www.thepropercarpenter.com. With a growing team of creative designers, skilled craftsmen, and latest technology, Century Stair Company continues building strong relationships with Washington DC top builders and architectural firms.CSC 1976-2020 © Century Stair Company ® All rights reserved.
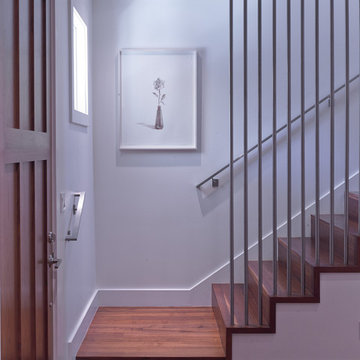
Entry Stair Photo.
"Business in the Front, Party in the Back"
This project provided Mark with the opportunity to revisit a project from the first year of his practice. Our clients were the third owners since Mark first worked on this house in 1987. The original project had consisted of a small addition to the rear of an existing single-story (over garage) house. The new owners wanted to completely remodel the house and add two floors. In addition they wanted it to be MODERN. This was a perfect fit for where the firm had evolved to over the years, but the neighbors weren't having it. The neighbors were very organized and didn’t like the idea of a large modern structure in what was a mostly traditional block. We were able to work with the neighbors to agree to a design that was Craftsman on the front and modern on the interior and rear. Because of this dichotomy, we sometimes refer to this as the "Mullet House". We were able to minimize the apparent height of the facade by hiding the top floor behind a dormered roof. Unique features of this house include a stunning roof deck with glass guardrails, a custom stair with a zigzag edge and a guardrail composed of vertical stainless steel tubes and an asymmetrical fireplace composition.
Photo by Michael David Rose

New 3-bedroom 2.5 bathroom house, with 3-car garage. 2,635 sf (gross, plus garage and unfinished basement).
All photos by 12/12 Architects & Kmiecik Photography.
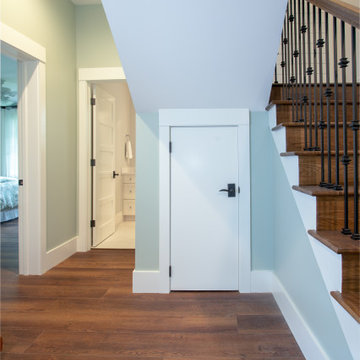
Our clients hired us to design their second home in Northern Michigan; a place they could relax, unwind and enjoy all that Northern Michigan has to offer. Their main residence is in St. Louis, Missouri and they first came to Northern Michigan on vacation with friends. They fell in love with the area and ultimately purchased property in the Walloon area. In addition to the lot they build their home on, they also purchased the lot next door to have plenty of room to garden. The finished product includes a large, open area great room and kitchen, master bedroom and laundry on the main level as well as two guest bedrooms; laundry and a large living area in the walk-out lower level. The large upper deck as well as lower patio offer plenty of room to enjoy the outdoors and their lovely view of beautiful Walloon lake.
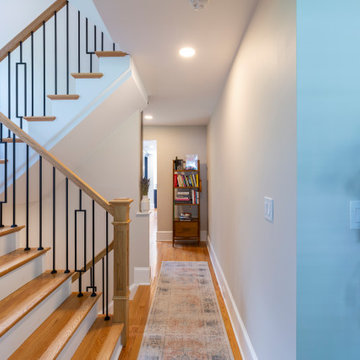
Old staircase was completely dark and enclosed, we opened up this entire area for a basement to 3rd floor staircase with metal newls and new wooden stair railings for a modern look
中くらいな青い階段 (木の蹴込み板) の写真
1

