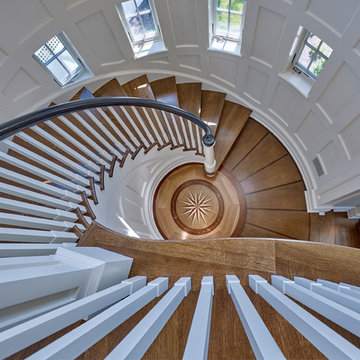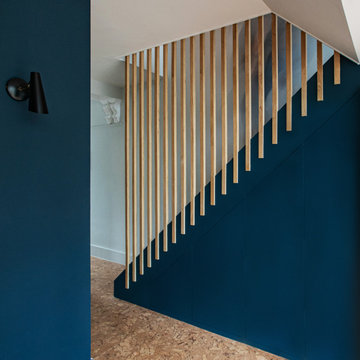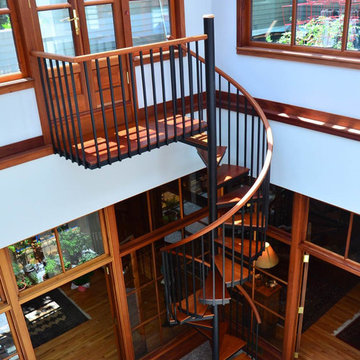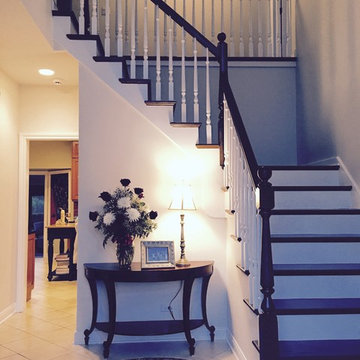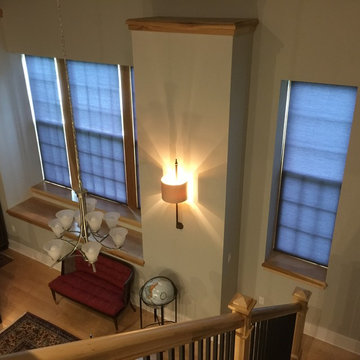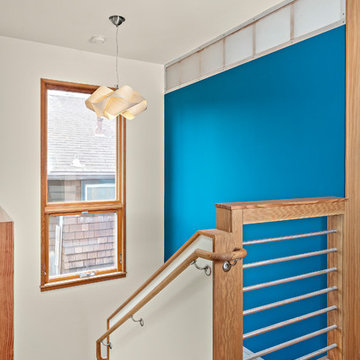木の青い階段 (木材の手すり) の写真
絞り込み:
資材コスト
並び替え:今日の人気順
写真 1〜20 枚目(全 144 枚)
1/4

This entry hall is enriched with millwork. Wainscoting is a classical element that feels fresh and modern in this setting. The collection of batik prints adds color and interest to the stairwell and welcome the visitor.
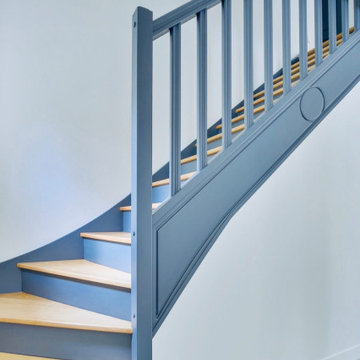
Projet de rénovation intégrale d'une maison. Accompagnement pour la sélection de l'ensemble des revêtements et couleur afin de donner un nouveau visage et lumière à chaque pièce. L'envie des motifs classiques et géométriques se marient parfaitement bien avec les camaïeux des bleus et pastel. Le sol en hexagone tricolore dans le gris et rose pâle de la cuisine est contrasté avec les matériaux nobles et naturels tels que le granit noir du Zimbabwe, l'acajou, les façades blanches et la structure en métal noire de la verrière.

フィラデルフィアにある低価格の小さなコンテンポラリースタイルのおしゃれなかね折れ階段 (木の蹴込み板、木材の手すり) の写真
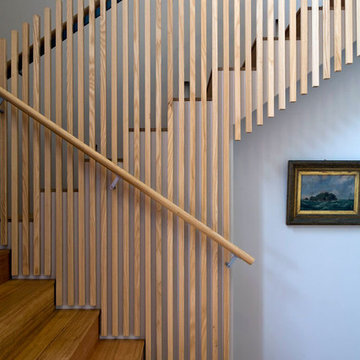
Stairs up to main bedroom. Balustrade and handrail are ash.
オークランドにある高級な中くらいなコンテンポラリースタイルのおしゃれな階段 (木の蹴込み板、木材の手すり) の写真
オークランドにある高級な中くらいなコンテンポラリースタイルのおしゃれな階段 (木の蹴込み板、木材の手すり) の写真
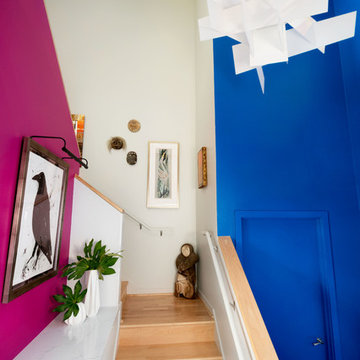
This dark, claustrophobic kitchen was transformed into an open, vibrant space where the homeowner could showcase her original artwork while enjoying a fluid and well-designed space. Custom cabinetry materials include gray-washed white oak to compliment the new flooring, along with white gloss uppers and tall, bright blue cabinets. Details include a chef-style sink, quartz counters, motorized assist for heavy drawers and various cabinetry organizers. Jewelry-like artisan pulls are repeated throughout to bring it all together. The leather cabinet finish on the wet bar and display area is one of our favorite custom details. The coat closet was ‘concealed' by installing concealed hinges, touch-latch hardware, and painting it the color of the walls. Next to it, at the stair ledge, a recessed cubby was installed to utilize the otherwise unused space and create extra kitchen storage.
The condo association had very strict guidelines stating no work could be done outside the hours of 9am-4:30pm, and no work on weekends or holidays. The elevator was required to be fully padded before transporting materials, and floor coverings needed to be placed in the hallways every morning and removed every afternoon. The condo association needed to be notified at least 5 days in advance if there was going to be loud noises due to construction. Work trucks were not allowed in the parking structure, and the city issued only two parking permits for on-street parking. These guidelines required detailed planning and execution in order to complete the project on schedule. Kraft took on all these challenges with ease and respect, completing the project complaint-free!
HONORS
2018 Pacific Northwest Remodeling Achievement Award for Residential Kitchen $100,000-$150,000 category
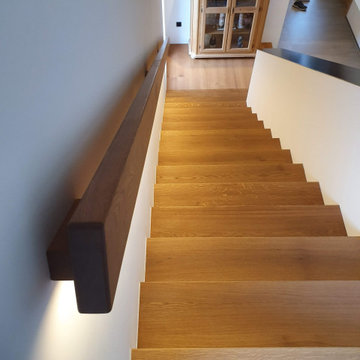
Treppe in Eiche massiv, geölt. Setzstufen in weiß.
Incl. beleuchteten LED-Handlauf, vierkantprofil.
ミュンヘンにあるお手頃価格の中くらいなコンテンポラリースタイルのおしゃれな直階段 (木の蹴込み板、木材の手すり) の写真
ミュンヘンにあるお手頃価格の中くらいなコンテンポラリースタイルのおしゃれな直階段 (木の蹴込み板、木材の手すり) の写真
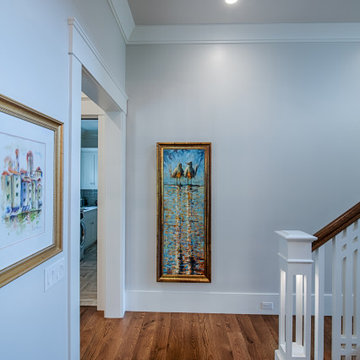
Newel post with interior accent lighting.
他の地域にあるおしゃれなかね折れ階段 (フローリングの蹴込み板、木材の手すり) の写真
他の地域にあるおしゃれなかね折れ階段 (フローリングの蹴込み板、木材の手すり) の写真
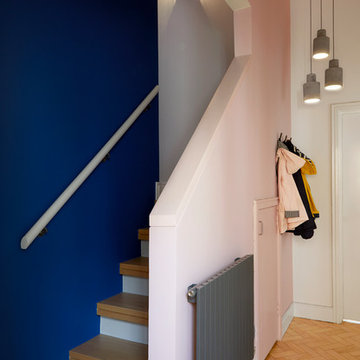
Anna Stathaki
These blocky colours create a real feature out what was a rather soulless and bland space. The handing, concrete pendant lighting creates warm and atmospheric pools of light, to form a very inviting and welcoming entrance hall.

This exterior deck renovation and reconstruction project included structural analysis and design services to install new stairs and landings as part of a new two-tiered floor plan. A new platform and stair were designed to connect the upper and lower levels of this existing deck which then allowed for enhanced circulation.
The construction included structural framing modifications, new stair and landing construction, exterior renovation of the existing deck, new railings and painting.
Pisano Development Group provided preliminary analysis, design services and construction management services.
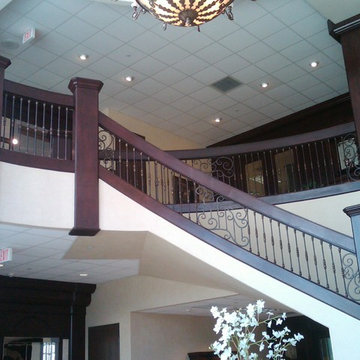
Built by: John Bice Custom Woodwork & Trim
ヒューストンにある広いモダンスタイルのおしゃれなサーキュラー階段 (木材の手すり、板張り壁、金属の蹴込み板) の写真
ヒューストンにある広いモダンスタイルのおしゃれなサーキュラー階段 (木材の手すり、板張り壁、金属の蹴込み板) の写真
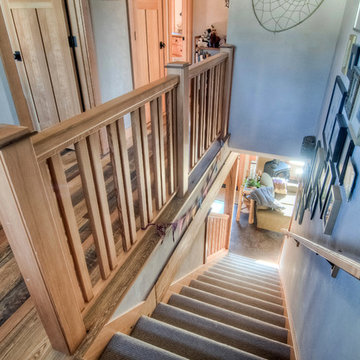
Custom maple wood stairway with rustic exposed beam, and hardwood floors
MIllworks is an 8 home co-housing sustainable community in Bellingham, WA. Each home within Millworks was custom designed and crafted to meet the needs and desires of the homeowners with a focus on sustainability, energy efficiency, utilizing passive solar gain, and minimizing impact.
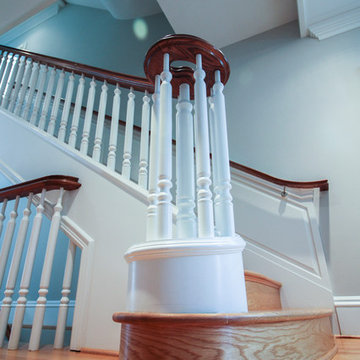
A prestigious builder in the metropolitan DC area has been trusting us since 2010 to design, build and install his clients' custom staircases; in this particular project we were able to create the perfect match for this old-world influenced-luxury townhome (near Marymount University & Washington Golf and Country Club). As soon as the main door opens you can enjoy this magnificent freestanding-180 degree structure blending nicely with the home's opulent millwork and handsome architectural details (painted stringers, read oak treads and risers, drum-style volute system, and painted-wooden balusters). CSC © 1976-2020 Century Stair Company. All rights reserved.
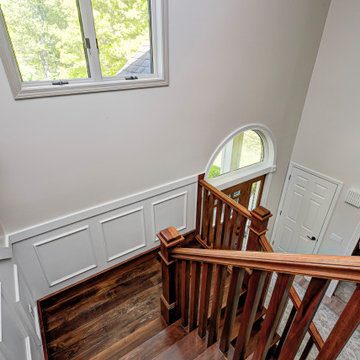
This elegant home remodel created a bright, transitional farmhouse charm, replacing the old, cramped setup with a functional, family-friendly design.
The main entrance exudes timeless elegance with a neutral palette. A polished wooden staircase takes the spotlight, while an elegant rug, perfectly matching the palette, adds warmth and sophistication to the space.
The main entrance exudes timeless elegance with a neutral palette. A polished wooden staircase takes the spotlight, while an elegant rug, perfectly matching the palette, adds warmth and sophistication to the space.
---Project completed by Wendy Langston's Everything Home interior design firm, which serves Carmel, Zionsville, Fishers, Westfield, Noblesville, and Indianapolis.
For more about Everything Home, see here: https://everythinghomedesigns.com/
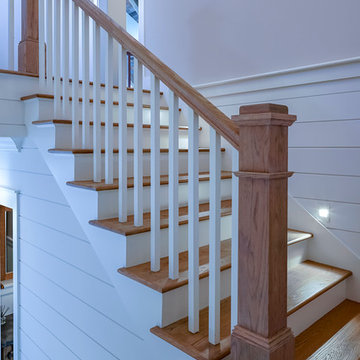
Lisa Carroll
アトランタにあるラグジュアリーな広いカントリー風のおしゃれな折り返し階段 (フローリングの蹴込み板、木材の手すり) の写真
アトランタにあるラグジュアリーな広いカントリー風のおしゃれな折り返し階段 (フローリングの蹴込み板、木材の手すり) の写真
木の青い階段 (木材の手すり) の写真
1
