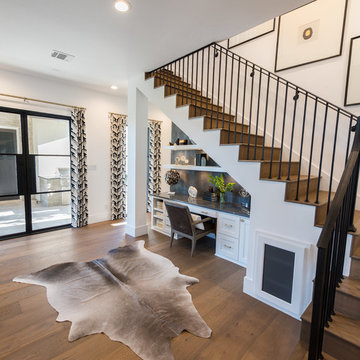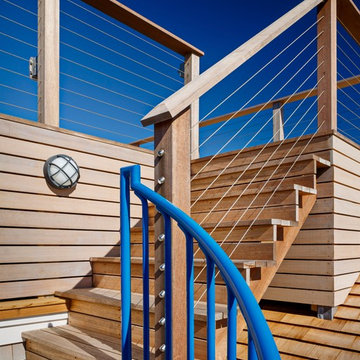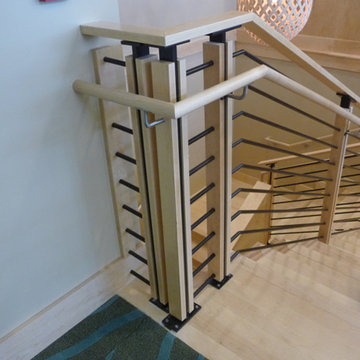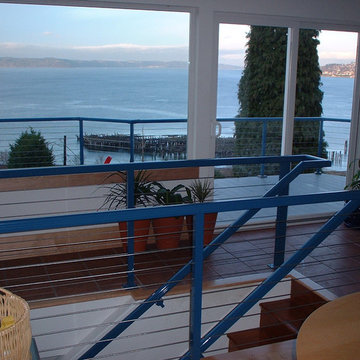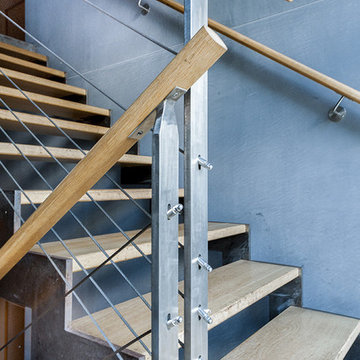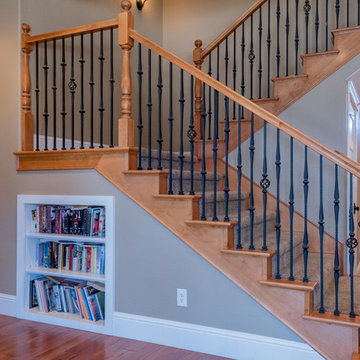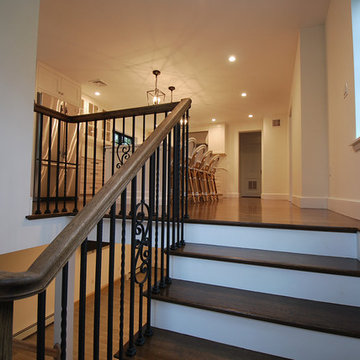階段
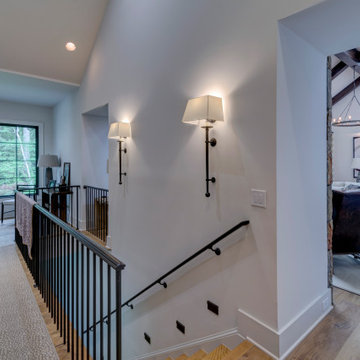
This award winning, luxurious home reinvents the ranch-style house to suit the lifestyle and taste of today’s modern family. Featuring vaulted ceilings, large windows and a screened porch, this home embraces the open floor plan concept and is handicap friendly. Expansive glass doors extend the interior space out, and the garden pavilion is a great place for the family to enjoy the outdoors in comfort. This home is the Gold Winner of the 2019 Obie Awards. Photography by Nelson Salivia
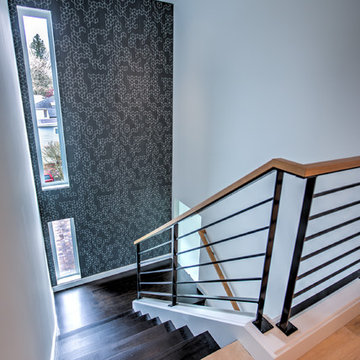
Geometric designed wall paper and dark stained stairs featured in this unique staircase. Metal railings and custom floor to ceiling windows offer a dynamic appeal.

One of our commercial designs was recently selected for a beautiful clubhouse/fitness center renovation; this eco-friendly community near Crystal City and Pentagon City features square wooden newels and wooden stringers finished with grey/metal semi-gloss paint to match vertical metal rods and handrail. This particular staircase was designed and manufactured to builder’s specifications, allowing for a complete metal balustrade system and carpet-dressed treads that meet building code requirements for the city of Arlington.CSC 1976-2020 © Century Stair Company ® All rights reserved.

This family of 5 was quickly out-growing their 1,220sf ranch home on a beautiful corner lot. Rather than adding a 2nd floor, the decision was made to extend the existing ranch plan into the back yard, adding a new 2-car garage below the new space - for a new total of 2,520sf. With a previous addition of a 1-car garage and a small kitchen removed, a large addition was added for Master Bedroom Suite, a 4th bedroom, hall bath, and a completely remodeled living, dining and new Kitchen, open to large new Family Room. The new lower level includes the new Garage and Mudroom. The existing fireplace and chimney remain - with beautifully exposed brick. The homeowners love contemporary design, and finished the home with a gorgeous mix of color, pattern and materials.
The project was completed in 2011. Unfortunately, 2 years later, they suffered a massive house fire. The house was then rebuilt again, using the same plans and finishes as the original build, adding only a secondary laundry closet on the main level.

Photography by Brad Knipstein
サンフランシスコにある広いカントリー風のおしゃれなかね折れ階段 (木の蹴込み板、金属の手すり、塗装板張りの壁) の写真
サンフランシスコにある広いカントリー風のおしゃれなかね折れ階段 (木の蹴込み板、金属の手すり、塗装板張りの壁) の写真
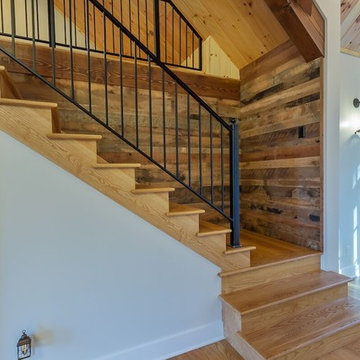
Staircase to loft space. Jason Bleecher Photography
バーリントンにある中くらいなラスティックスタイルのおしゃれなかね折れ階段 (木の蹴込み板、金属の手すり) の写真
バーリントンにある中くらいなラスティックスタイルのおしゃれなかね折れ階段 (木の蹴込み板、金属の手すり) の写真
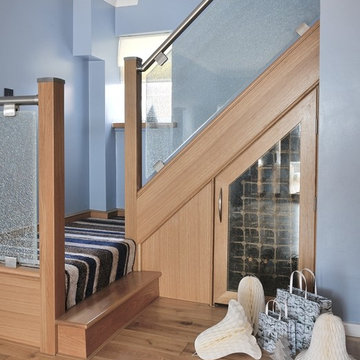
We pride ourselves in the finish of our work and love nothing more than to complete a staircase renovation with finer details, such as feature steps and cupboards. These really add a unique touch to the staircase. Here's an example.
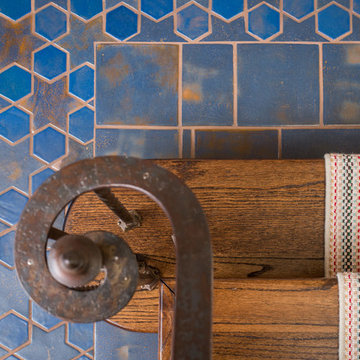
These rich blue tiles enhance the dark wood and rustic railing to finish off this old-world look. The two colors are close enough to work well together and yet not distract from the inherent warmth of the room.
Photographer: Kory Kevin, Interior Designer: Martha Dayton Design, Architect: Rehkamp Larson Architects, Tiler: Reuter Quality Tile
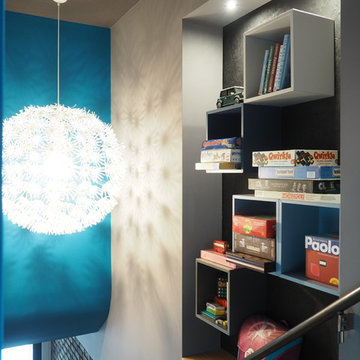
A playful niche along a staircase holds cubicles with boxes of board games. The stair is turned into a library of pastime with the help of Ikea shelving boxes, LED lighting, a painted sheet of OSB, a steel handrail and a fun chandelier.
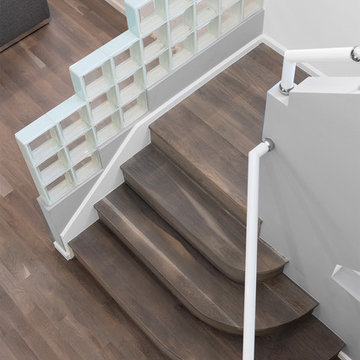
Paul Weinrauch Photography
デンバーにあるラグジュアリーな広いモダンスタイルのおしゃれなかね折れ階段 (木の蹴込み板、金属の手すり) の写真
デンバーにあるラグジュアリーな広いモダンスタイルのおしゃれなかね折れ階段 (木の蹴込み板、金属の手すり) の写真
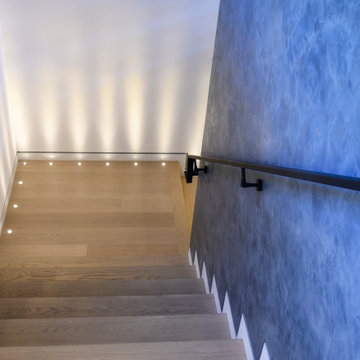
Pin light lined Castle French White Oak Solid 3-1/2" Stair Treads
ロサンゼルスにある高級な中くらいなモダンスタイルのおしゃれなかね折れ階段 (木の蹴込み板、金属の手すり) の写真
ロサンゼルスにある高級な中くらいなモダンスタイルのおしゃれなかね折れ階段 (木の蹴込み板、金属の手すり) の写真
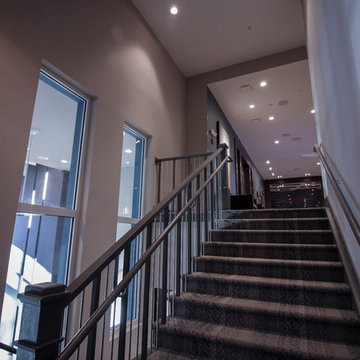
One of our commercial designs was recently selected for a beautiful clubhouse/fitness center renovation; this eco-friendly community near Crystal City and Pentagon City features square wooden newels and wooden stringers finished with grey/metal semi-gloss paint to match vertical metal rods and handrail. This particular staircase was designed and manufactured to builder’s specifications, allowing for a complete metal balustrade system and carpet-dressed treads that meet building code requirements for the city of Arlington.CSC 1976-2020 © Century Stair Company ® All rights reserved.
1

