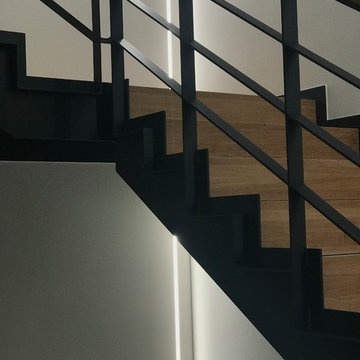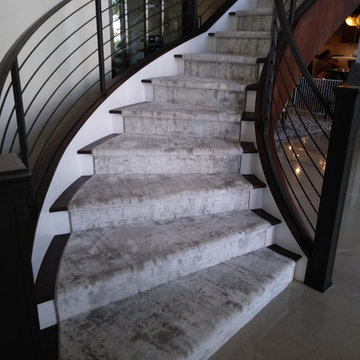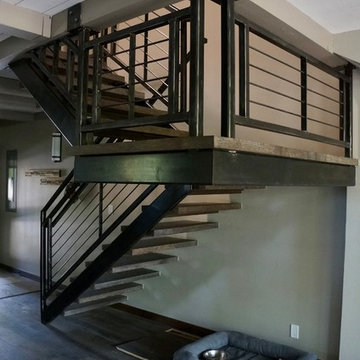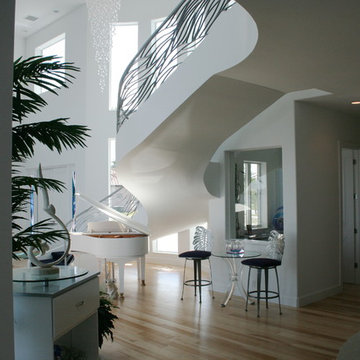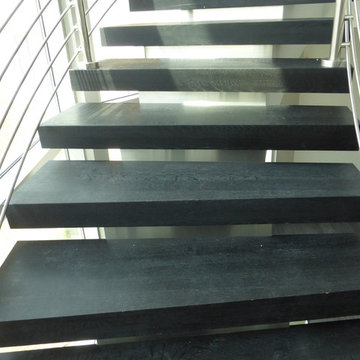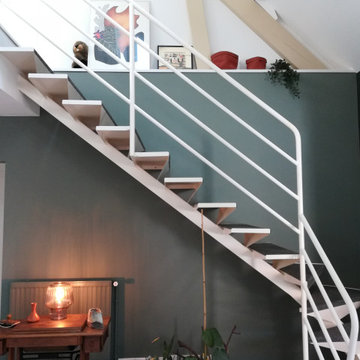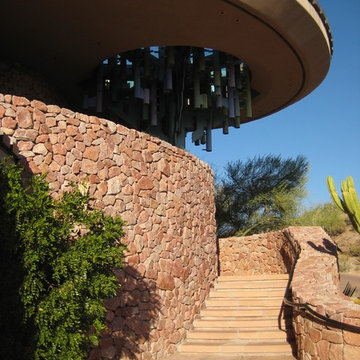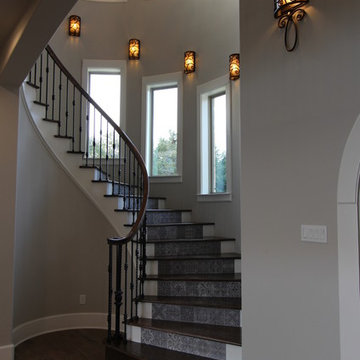黒いサーキュラー階段 (金属の手すり) の写真
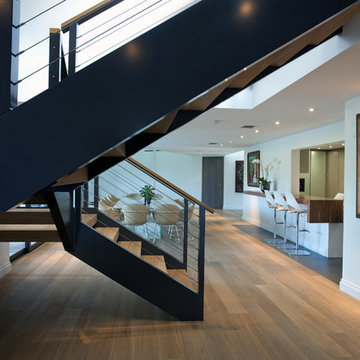
SDH Studio - Architecture and Design
Location: Southwest Ranches, Florida, Florida, USA
Set on a expansive two-acre lot in horse country, Southwest Ranches, Florida.
This project consists on the transformation of a 3700 Sq. Ft. Mediterranean structure to a 6500 Sq. Ft. Contemporary Home.
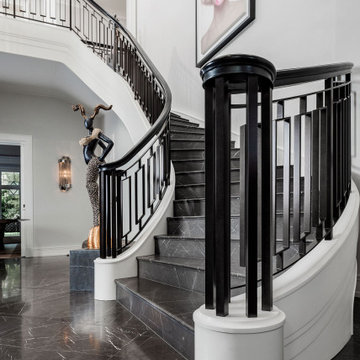
Mit dieser fantastischen Treppenanlage im „New Art Déco“ Design haben wir eine Villa in Berlin-Dahlem bereichert. Es war das erste exklusive Villenprojekt, das in einer Zusammenarbeit mit dem Stararchitekten Paul Kahlfeldt, dem Innenausstatter Pawel Ostrowski vom Einrichtungshaus Herrendorf sowie mit dem Architekturbüro Rüdiger Semang realisiert wurde. Die Betontreppe verfügt über dunkle Stufen aus Naturstein und weiße Holzwangen. Das handgefertigte Treppengeländer besteht aus punktgeschweißtem Schwarzstahl mit einem Holzhandlauf aus Räuchereiche. Entstanden sind 35 Meter pure Augenweide, die die Herzen der Bewohner und diejenigen ihrer Gäste höherschlagen lässt.
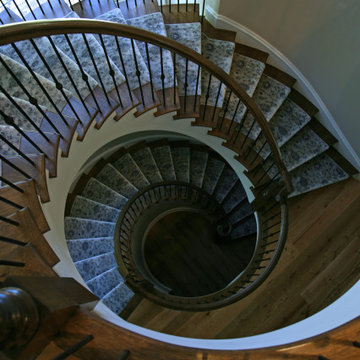
The custom staircase in this North Shore of Chicago lake house has the traditional flavor of elegance with a relaxed nautical shape. The view from the second floor through to the lower level invites vistors and family to stop and stare for awhile. Everything about this staircase is beauty to the eye!
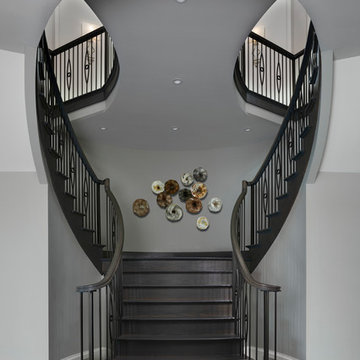
Beth Singer Photography
デトロイトにあるラグジュアリーな巨大なトランジショナルスタイルのおしゃれなサーキュラー階段 (木の蹴込み板、金属の手すり) の写真
デトロイトにあるラグジュアリーな巨大なトランジショナルスタイルのおしゃれなサーキュラー階段 (木の蹴込み板、金属の手すり) の写真
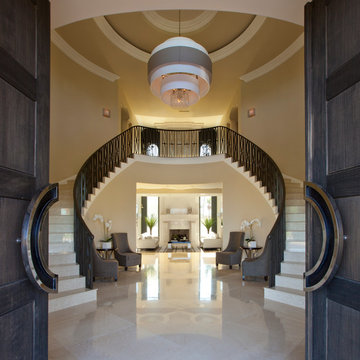
Luxe Magazine
フェニックスにある巨大なコンテンポラリースタイルのおしゃれなサーキュラー階段 (トラバーチンの蹴込み板、金属の手すり) の写真
フェニックスにある巨大なコンテンポラリースタイルのおしゃれなサーキュラー階段 (トラバーチンの蹴込み板、金属の手すり) の写真
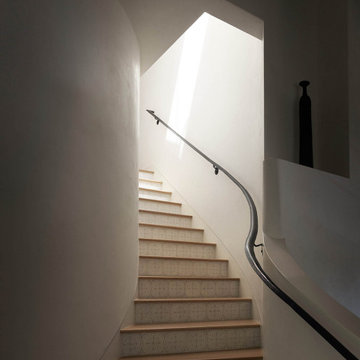
The three-level Mediterranean revival home started as a 1930s summer cottage that expanded downward and upward over time. We used a clean, crisp white wall plaster with bronze hardware throughout the interiors to give the house continuity. A neutral color palette and minimalist furnishings create a sense of calm restraint. Subtle and nuanced textures and variations in tints add visual interest. The stair risers from the living room to the primary suite are hand-painted terra cotta tile in gray and off-white. We used the same tile resource in the kitchen for the island's toe kick.
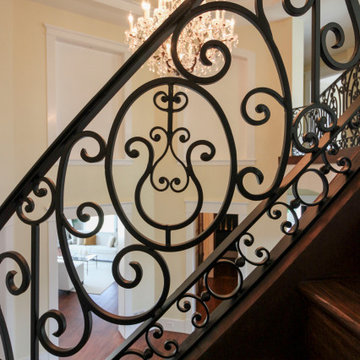
This staircase features wood treads/risers and intricately-patterned wrought iron metal railing, creating a stylish transition between the lower and upper levels and, an ultra-elegant foyer. CSC 1976-2020 © Century Stair Company ® All rights reserved.
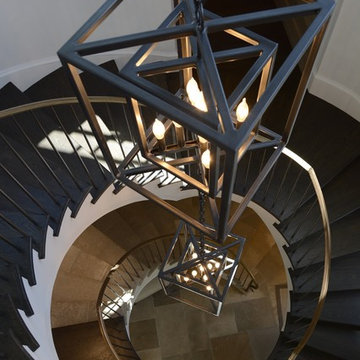
Architecture and Interiors: Anderson Studio of Architecture & Design; Michelle Suddeth, Director of Interiors/Emily Cox, Conceptual Design/Gina Iacovelli, Design Assistant
Custom Lantern: Open Iron, Ferguson Enterprises
Beams: Reclaimed Oak, Reclaimed DesignWorks
Walls: Plaster
Handrail: Brass
Floor: French Limestone
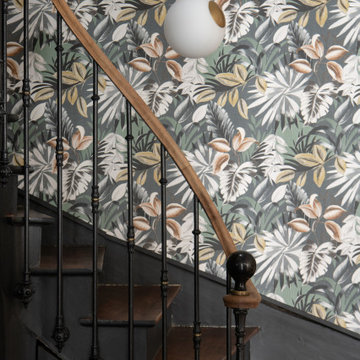
L'escalier - Place centrale dans la maison, il dessert les 3 niveaux.
Il a été pensé comme un patio, baigné de lumière naturelle dans les combles. Le papier végétal ? permet cette respiration et créé une dynamique verticale dans les espaces.
Conception : Sur Mesure - Lauranne Fulchiron
Crédits photos : Sabine Serrad
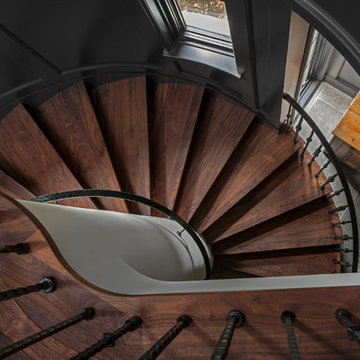
Tucked away in the backwoods of Torch Lake, this home marries “rustic” with the sleek elegance of modern. The combination of wood, stone and metal textures embrace the charm of a classic farmhouse. Although this is not your average farmhouse. The home is outfitted with a high performing system that seamlessly works with the design and architecture.
The tall ceilings and windows allow ample natural light into the main room. Spire Integrated Systems installed Lutron QS Wireless motorized shades paired with Hartmann & Forbes windowcovers to offer privacy and block harsh light. The custom 18′ windowcover’s woven natural fabric complements the organic esthetics of the room. The shades are artfully concealed in the millwork when not in use.
Spire installed B&W in-ceiling speakers and Sonance invisible in-wall speakers to deliver ambient music that emanates throughout the space with no visual footprint. Spire also installed a Sonance Landscape Audio System so the homeowner can enjoy music outside.
Each system is easily controlled using Savant. Spire personalized the settings to the homeowner’s preference making controlling the home efficient and convenient.
Builder: Widing Custom Homes
Architect: Shoreline Architecture & Design
Designer: Jones-Keena & Co.
Photos by Beth Singer Photographer Inc.
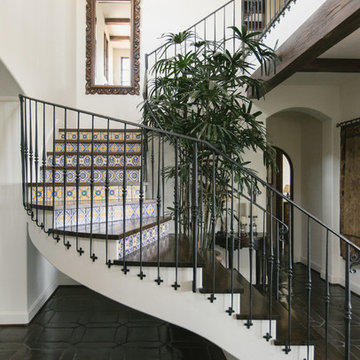
Mediterranean Home designed by Burdge and Associates Architects in Malibu, CA.
ロサンゼルスにある地中海スタイルのおしゃれなサーキュラー階段 (タイルの蹴込み板、金属の手すり) の写真
ロサンゼルスにある地中海スタイルのおしゃれなサーキュラー階段 (タイルの蹴込み板、金属の手すり) の写真
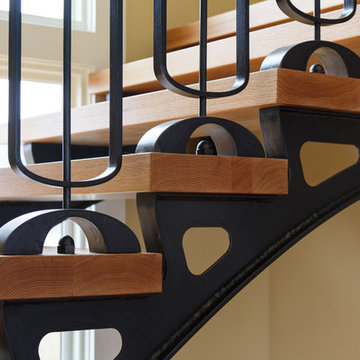
From the music room rises a dramatic steel and wood staircase with open treads. brwarchitects partnered with local sculptor John Rubino for its design.
Photo credit: Virginia Hamrick
黒いサーキュラー階段 (金属の手すり) の写真
1
