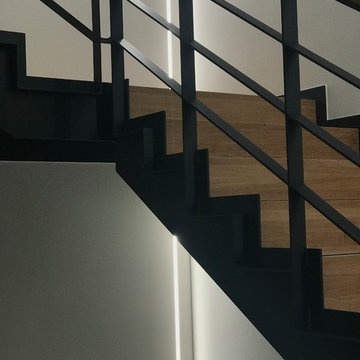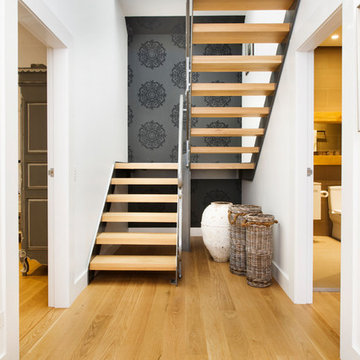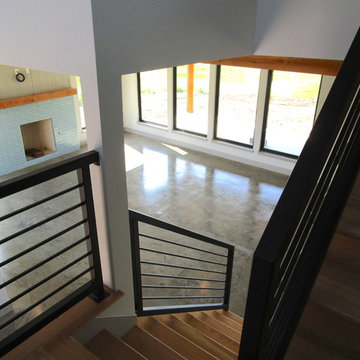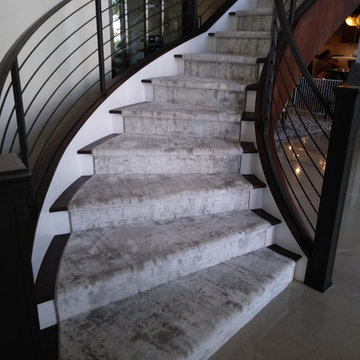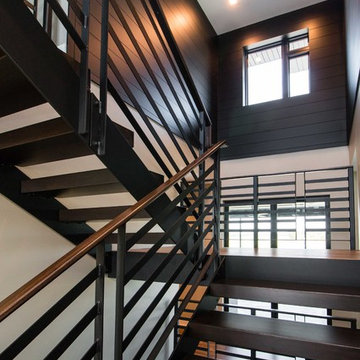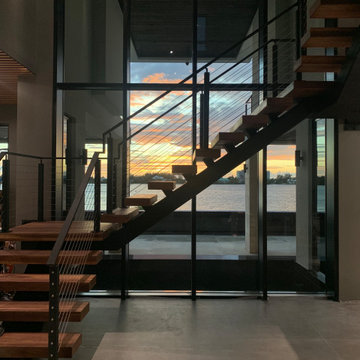トラバーチンの、木の黒い階段 (金属の手すり) の写真
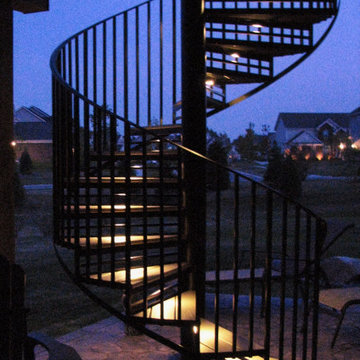
You can read more about these Iron Spiral Stairs with LED Lighting or start at the Great Lakes Metal Fabrication Steel Stairs page.

View of middle level of tower with views out large round windows and spiral stair to top level. The tower off the front entrance contains a wine room at its base,. A square stair wrapping around the wine room leads up to a middle level with large circular windows. A spiral stair leads up to the top level with an inner glass enclosure and exterior covered deck with two balconies for wine tasting.
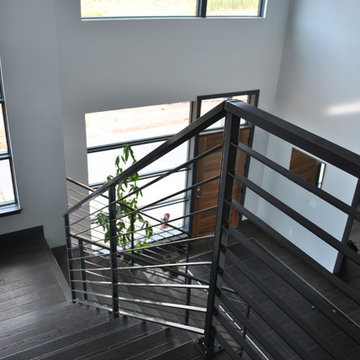
KatiLyn VanNosdall
デンバーにある広いコンテンポラリースタイルのおしゃれなかね折れ階段 (木の蹴込み板、金属の手すり) の写真
デンバーにある広いコンテンポラリースタイルのおしゃれなかね折れ階段 (木の蹴込み板、金属の手すり) の写真
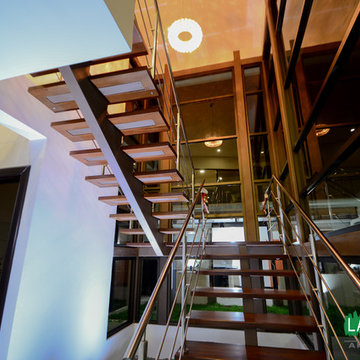
Great stairway design with floating appearance. Steps in natural wood, railways in inox metal. The whole space is like being in a glass box because of its huge windows on two of its sides. Underneath space for garden with recessed lights that point to enhance the design. Photography credits by Latitud 10 Arquitectura.
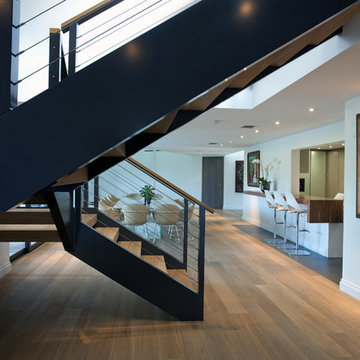
SDH Studio - Architecture and Design
Location: Southwest Ranches, Florida, Florida, USA
Set on a expansive two-acre lot in horse country, Southwest Ranches, Florida.
This project consists on the transformation of a 3700 Sq. Ft. Mediterranean structure to a 6500 Sq. Ft. Contemporary Home.
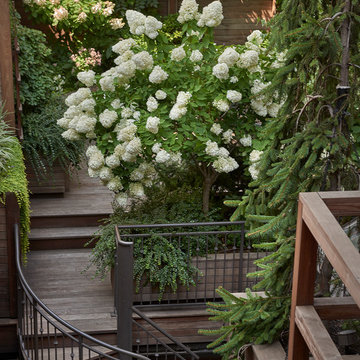
A lush garden in the city provides privacy while the plants provide excitement.
シカゴにある小さなコンテンポラリースタイルのおしゃれならせん階段 (金属の手すり) の写真
シカゴにある小さなコンテンポラリースタイルのおしゃれならせん階段 (金属の手すり) の写真
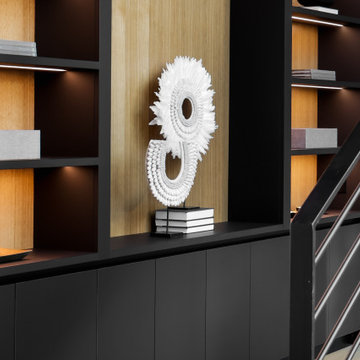
A closer look of the beautiful interior. Intricate lines and only the best materials used for the staircase handrails stairs steps, display cabinet lighting and lovely warm tones of wood.
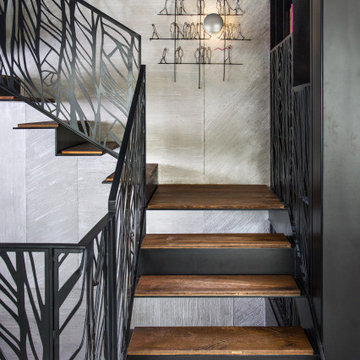
The custom-made console staircase is the main feature of the house, connecting all 4 floors. It is lightened by a Thermo/lighting skylight and artificial light by IGuzzini Wall Washer & Trick Radial placed in the middle of several iron wire art pieces. The photometric characteristics of the radial lens create a projection of the art on the wall.
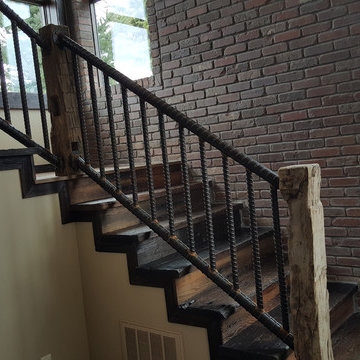
Weighing in at around 2,100 pounds this massive rebar handrail was fabricated inside the home due to its overwhelming weight.
This handrail was made out of #18 (2¼” diameter) rebar and the balusters are #10 (1¼” diameter) rebar. At the top of the stairs a 90 degree bend was required due to the post placement. Overall, this rebar handrail sets the tone for this old industrial look.
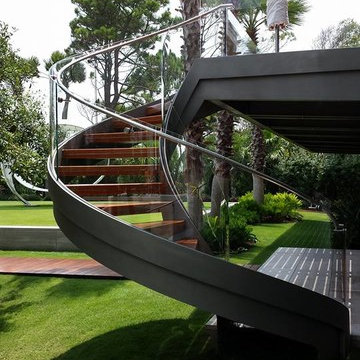
Fabricate & Install Stainless Steel Handrail
チャールストンにあるコンテンポラリースタイルのおしゃれな階段 (金属の手すり) の写真
チャールストンにあるコンテンポラリースタイルのおしゃれな階段 (金属の手すり) の写真
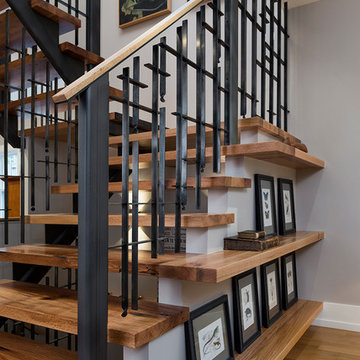
This staircase was designed and built with a collaboration of metal work and metal design by John Walters of Metal Off Main and Meadowlark Design + Build. The treads were reclaimed from a beam from a local barn. The staircase was built on-site and then carefully installed.
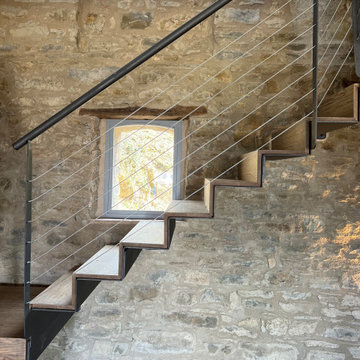
Internal stairs with steel structure and wooden (oak, 2cm) steps
他の地域にある小さなコンテンポラリースタイルのおしゃれな折り返し階段 (木の蹴込み板、金属の手すり) の写真
他の地域にある小さなコンテンポラリースタイルのおしゃれな折り返し階段 (木の蹴込み板、金属の手すり) の写真
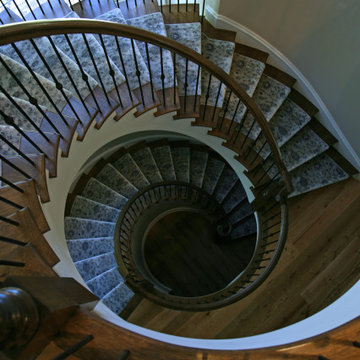
The custom staircase in this North Shore of Chicago lake house has the traditional flavor of elegance with a relaxed nautical shape. The view from the second floor through to the lower level invites vistors and family to stop and stare for awhile. Everything about this staircase is beauty to the eye!
トラバーチンの、木の黒い階段 (金属の手すり) の写真
1
