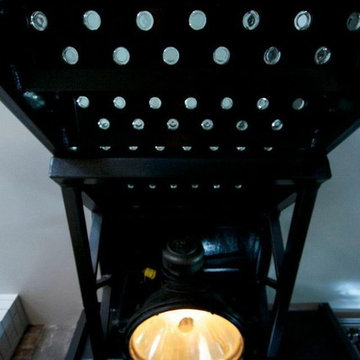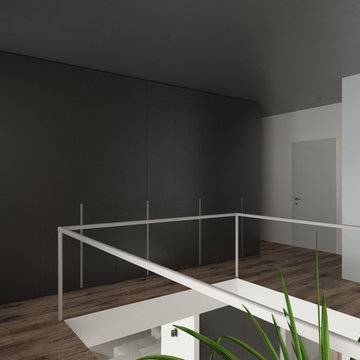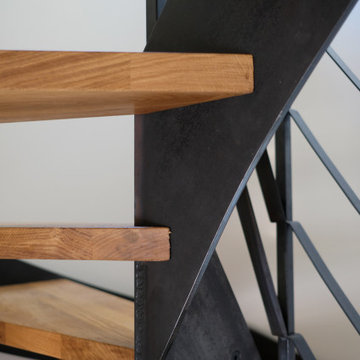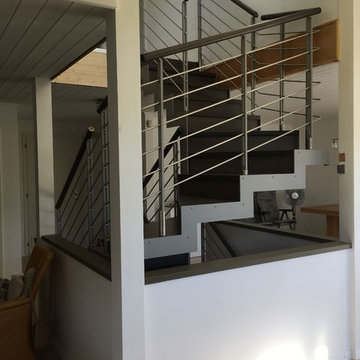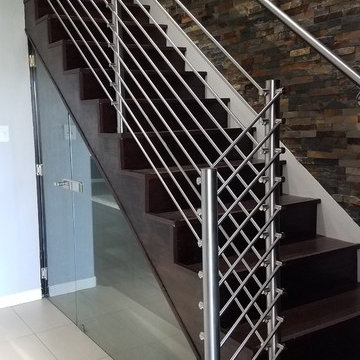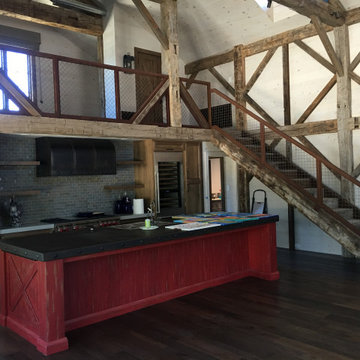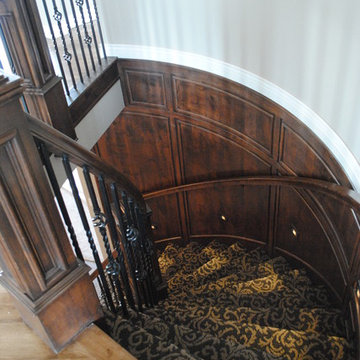黒い階段 (金属の手すり) の写真
絞り込み:
資材コスト
並び替え:今日の人気順
写真 701〜720 枚目(全 1,159 枚)
1/3
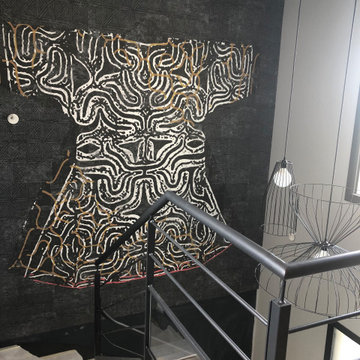
Une belle animation avec ce panoramique sur mesure, pour la cage d'escalier, Les luminaires jouent aussi leurs rôles avec ses suspensions parachutes sélectionnées pour leurs transparences.
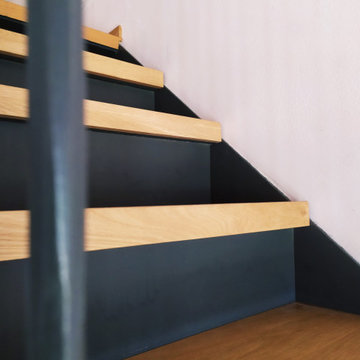
Copertura di scala in ferro con lamellare di rovere massello naturale con riporto frontale, spessore 20 mm, spessore totale 40 mm, punto di colore su campione su tavola di grosse dimensioni
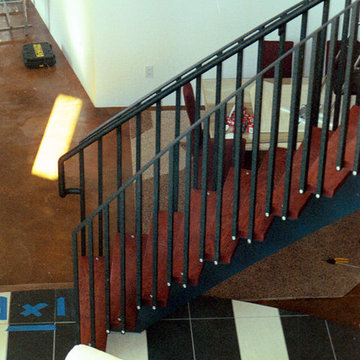
Custom residential modern powder coated steel stair and balcony rails located in Albuquerque, New Mexico.
Working with architects and designers at the initial design stage or directly with homeowners, Pascetti Steel will make the entire process from drawings to installation seamless and hassle free. We plan safety and stability into every design we make, the railings and hardware are fabricated to be strong, durable and visually appealing. Choose from a variety of styles including cable railing, glass railing, hand forged and custom railing. We also offer pre-finished aluminum balcony railing for hotels, resorts and other commercial buildings.
We can ship pre-finished railing to any location, complete with all the hardware and installation recommendations. We'll work from your drawings or we can create a design for you. Choose from a variety of styles to fit any architecture. Finishes include chemical treatments, paint, and a wide range of powder coating colors.
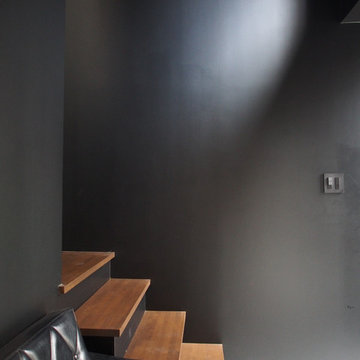
黒い内装の空間に身を置くと、感覚が少しずつ研ぎ澄まされてきて、光の強弱や移ろいに敏感になってきます。
Photo by アトリエハコ建築設計事務所
東京23区にあるコンテンポラリースタイルのおしゃれな階段 (木の蹴込み板、金属の手すり) の写真
東京23区にあるコンテンポラリースタイルのおしゃれな階段 (木の蹴込み板、金属の手すり) の写真
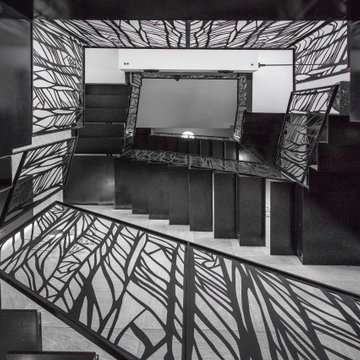
The custom-made console staircase is the main feature of the house, connecting all 4 floors. It is lightened by a Thermo/lighting skylight and artificial light by IGuzzini Wall Washer & Trick Radial placed in the middle of several iron wire art pieces.
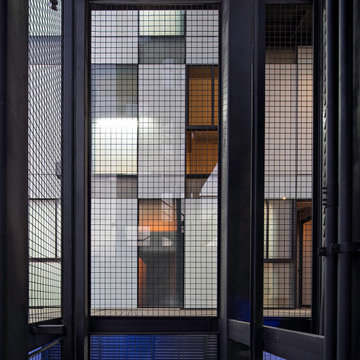
Tadeo 4909 is a building that takes place in a high-growth zone of the city, seeking out to offer an urban, expressive and custom housing. It consists of 8 two-level lofts, each of which is distinct to the others.
The area where the building is set is highly chaotic in terms of architectural typologies, textures and colors, so it was therefore chosen to generate a building that would constitute itself as the order within the neighborhood’s chaos. For the facade, three types of screens were used: white, satin and light. This achieved a dynamic design that simultaneously allows the most passage of natural light to the various environments while providing the necessary privacy as required by each of the spaces.
Additionally, it was determined to use apparent materials such as concrete and brick, which given their rugged texture contrast with the clearness of the building’s crystal outer structure.
Another guiding idea of the project is to provide proactive and ludic spaces of habitation. The spaces’ distribution is variable. The communal areas and one room are located on the main floor, whereas the main room / studio are located in another level – depending on its location within the building this second level may be either upper or lower.
In order to achieve a total customization, the closets and the kitchens were exclusively designed. Additionally, tubing and handles in bathrooms as well as the kitchen’s range hoods and lights were designed with utmost attention to detail.
Tadeo 4909 is an innovative building that seeks to step out of conventional paradigms, creating spaces that combine industrial aesthetics within an inviting environment.
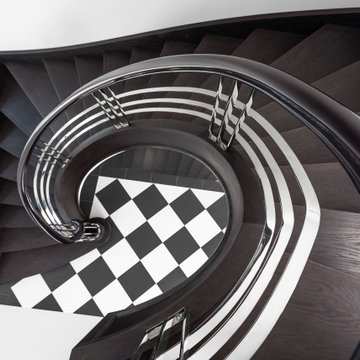
Bei dieser Bogentreppe aus Stahlbeton mit Holzbelag orientierten wir uns am von den Architekten Erich Mendelsohn und Serge Chermayeff entworfenen De La Warr Pavilion. Das Designkonzept wird von Charakteristiken des Art-Déco dominiert. Starke Kontraste, edle Materialien und außergewöhnliche Geometrien ließen diese exklusive Treppe zum architektonischen Herz einer Stadtvilla in Frankfurt am Main werden. Das Projekt steht für ein Höchstmaß an handwerklicher Präzision und Kunstfertigkeit. Den Glanz des Geländers aus Edelstahl, der immer wieder bewundernde Blicke auf sich zieht, konnten wir nur erreichen, indem wir das Metall von Hand polierten. Die Bilder beweisen eindrucksvoll, dass sich unsere Mühe gelohnt hat.
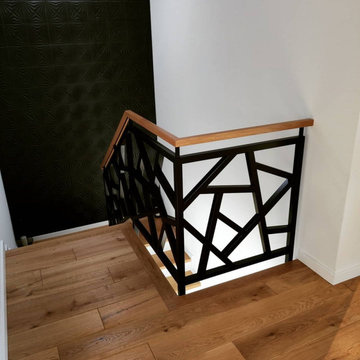
крепление каркаса к несущим конструкциям
пол-потолок и примыкающая стена
モスクワにあるお手頃価格の中くらいなおしゃれな折り返し階段 (木の蹴込み板、金属の手すり) の写真
モスクワにあるお手頃価格の中くらいなおしゃれな折り返し階段 (木の蹴込み板、金属の手すり) の写真
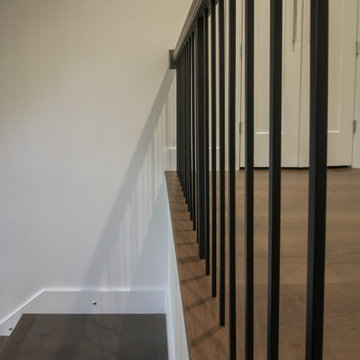
This stunning foyer features a beautiful and captivating three levels wooden staircase with vertical balusters, wooden handrail, and extended balcony; its stylish design and location make these stairs one of the main focal points in this elegant home. CSC © 1976-2020 Century Stair Company. All rights reserved.
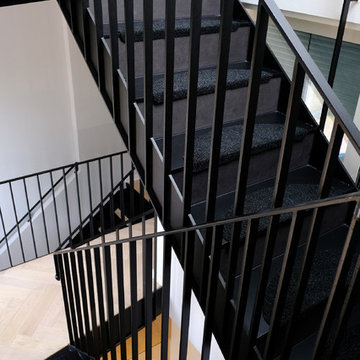
Paolo Sacchi Photographer https://paolocamillosacchi.com
ベルリンにある高級な中くらいなコンテンポラリースタイルのおしゃれな折り返し階段 (金属の蹴込み板、金属の手すり) の写真
ベルリンにある高級な中くらいなコンテンポラリースタイルのおしゃれな折り返し階段 (金属の蹴込み板、金属の手すり) の写真
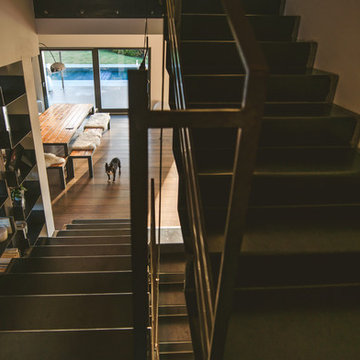
Roberto Panciatici Photographer
他の地域にあるお手頃価格の中くらいなコンテンポラリースタイルのおしゃれな折り返し階段 (金属の蹴込み板、金属の手すり) の写真
他の地域にあるお手頃価格の中くらいなコンテンポラリースタイルのおしゃれな折り返し階段 (金属の蹴込み板、金属の手すり) の写真
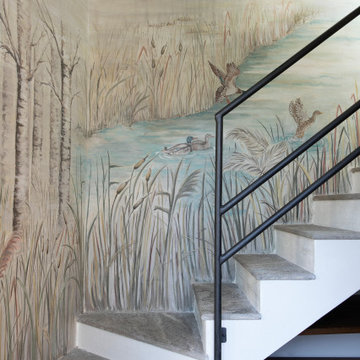
Alberi velati nella nebbia, lo stato erboso lacustre, realizzato a colpi di pennello dapprima marcati e via via sempre più leggeri, conferiscono profondità alla scena rappresentativa, in cui le azioni diventano narrazioni.
Da un progetto di recupero di Arch. Valeria Federica Sangalli Gariboldi
黒い階段 (金属の手すり) の写真
36
