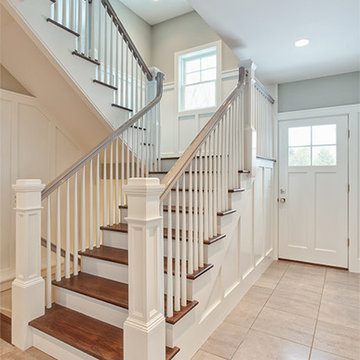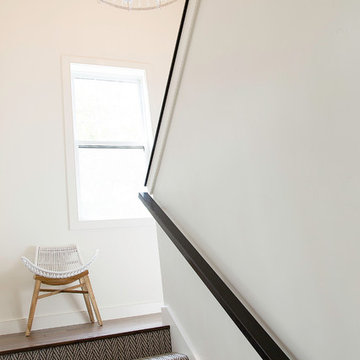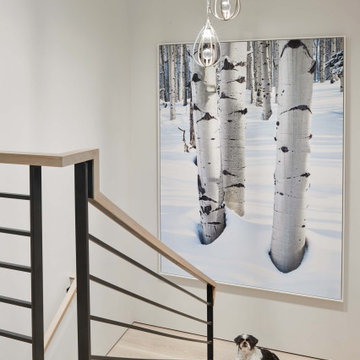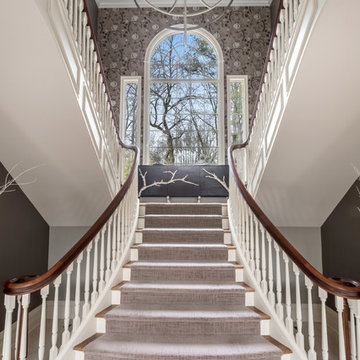木のベージュの折り返し階段の写真
並び替え:今日の人気順
写真 1〜20 枚目(全 1,634 枚)

In the Blackhawk neighborhood of Danville, a home’s interior changes dramatically with a modern renovation that opens up the spaces, adds natural light, and highlights the outside world. Removing walls, adding more windows including skylights, and using a white and dark brown base-palette evokes a light, airy, but grounded experience to take in the beautiful landscapes of Danville.

A staircase is so much more than circulation. It provides a space to create dramatic interior architecture, a place for design to carve into, where a staircase can either embrace or stand as its own design piece. In this custom stair and railing design, completed in January 2020, we wanted a grand statement for the two-story foyer. With walls wrapped in a modern wainscoting, the staircase is a sleek combination of black metal balusters and honey stained millwork. Open stair treads of white oak were custom stained to match the engineered wide plank floors. Each riser painted white, to offset and highlight the ascent to a U-shaped loft and hallway above. The black interior doors and white painted walls enhance the subtle color of the wood, and the oversized black metal chandelier lends a classic and modern feel.
The staircase is created with several “zones”: from the second story, a panoramic view is offered from the second story loft and surrounding hallway. The full height of the home is revealed and the detail of our black metal pendant can be admired in close view. At the main level, our staircase lands facing the dining room entrance, and is flanked by wall sconces set within the wainscoting. It is a formal landing spot with views to the front entrance as well as the backyard patio and pool. And in the lower level, the open stair system creates continuity and elegance as the staircase ends at the custom home bar and wine storage. The view back up from the bottom reveals a comprehensive open system to delight its family, both young and old!

The staircase showcases hardwood tread and risers to the second floor, also all hardwood hallways.
シアトルにあるラグジュアリーな中くらいなコンテンポラリースタイルのおしゃれな折り返し階段 (木の蹴込み板、金属の手すり) の写真
シアトルにあるラグジュアリーな中くらいなコンテンポラリースタイルのおしゃれな折り返し階段 (木の蹴込み板、金属の手すり) の写真
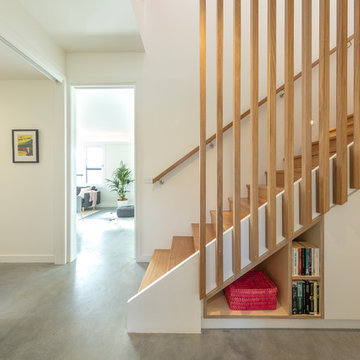
Ben Wrigley
キャンベラにある高級な中くらいなコンテンポラリースタイルのおしゃれな折り返し階段 (木の蹴込み板、木材の手すり) の写真
キャンベラにある高級な中くらいなコンテンポラリースタイルのおしゃれな折り返し階段 (木の蹴込み板、木材の手すり) の写真

John Cole Photography
ワシントンD.C.にあるコンテンポラリースタイルのおしゃれな折り返し階段 (木の蹴込み板、ワイヤーの手すり) の写真
ワシントンD.C.にあるコンテンポラリースタイルのおしゃれな折り返し階段 (木の蹴込み板、ワイヤーの手すり) の写真
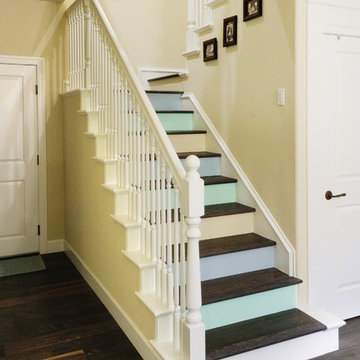
Multi colored risers create a playful appearance to this beach themed and colored home renovation project.
サクラメントにあるお手頃価格の中くらいなエクレクティックスタイルのおしゃれな折り返し階段 (フローリングの蹴込み板) の写真
サクラメントにあるお手頃価格の中くらいなエクレクティックスタイルのおしゃれな折り返し階段 (フローリングの蹴込み板) の写真
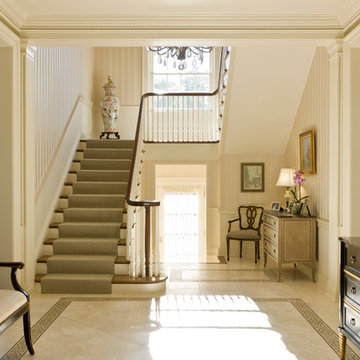
Gordon Beall photographer
ワシントンD.C.にあるトラディショナルスタイルのおしゃれな折り返し階段 (フローリングの蹴込み板、木材の手すり) の写真
ワシントンD.C.にあるトラディショナルスタイルのおしゃれな折り返し階段 (フローリングの蹴込み板、木材の手すり) の写真
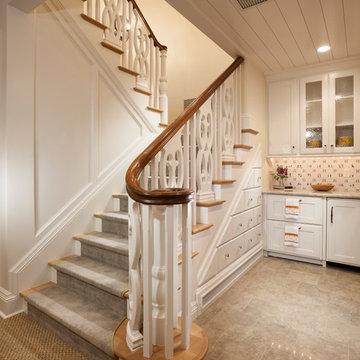
Photo by: Joshua Caldwell
ソルトレイクシティにある中くらいなトラディショナルスタイルのおしゃれな階段 (木材の手すり、フローリングの蹴込み板) の写真
ソルトレイクシティにある中くらいなトラディショナルスタイルのおしゃれな階段 (木材の手すり、フローリングの蹴込み板) の写真
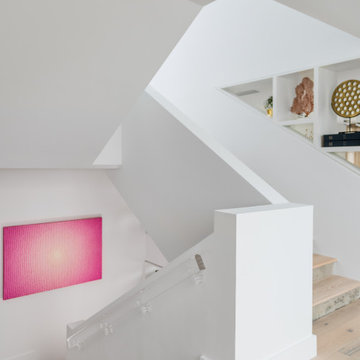
Modern staircase with acrylic hand rail and curated art pieces.
マイアミにあるラグジュアリーな広いビーチスタイルのおしゃれな折り返し階段 (コンクリートの蹴込み板) の写真
マイアミにあるラグジュアリーな広いビーチスタイルのおしゃれな折り返し階段 (コンクリートの蹴込み板) の写真
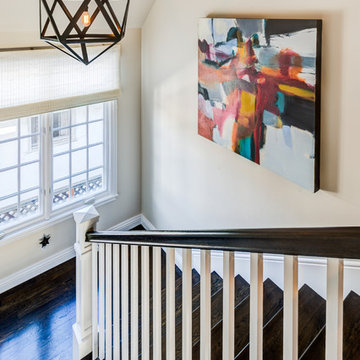
Treve Johnson Photography © 2014
サンフランシスコにあるトランジショナルスタイルのおしゃれな折り返し階段 (木の蹴込み板) の写真
サンフランシスコにあるトランジショナルスタイルのおしゃれな折り返し階段 (木の蹴込み板) の写真
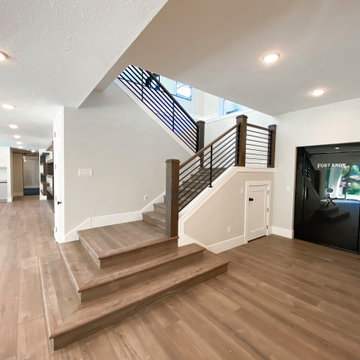
This stairwell opens up to the main entertainment space in the basement. The vault door was installed on a completely concrete room to provide a true large safe or safe room.

Mid Century Modern Contemporary design. White quartersawn veneer oak cabinets and white paint Crystal Cabinets
サンフランシスコにある高級な巨大なミッドセンチュリースタイルのおしゃれな折り返し階段 (木の蹴込み板、金属の手すり、板張り壁) の写真
サンフランシスコにある高級な巨大なミッドセンチュリースタイルのおしゃれな折り返し階段 (木の蹴込み板、金属の手すり、板張り壁) の写真
木のベージュの折り返し階段の写真
1
