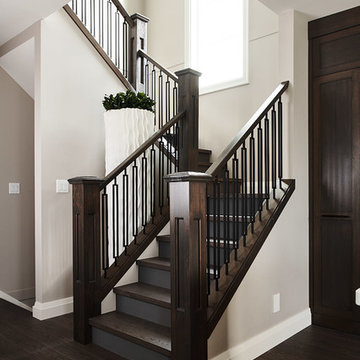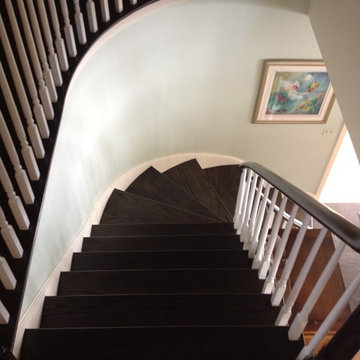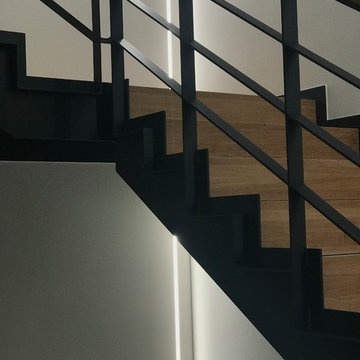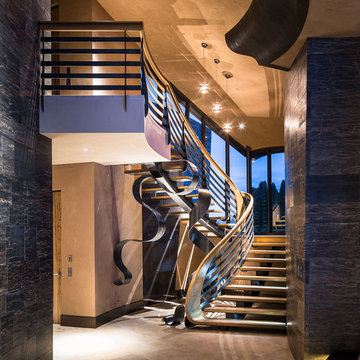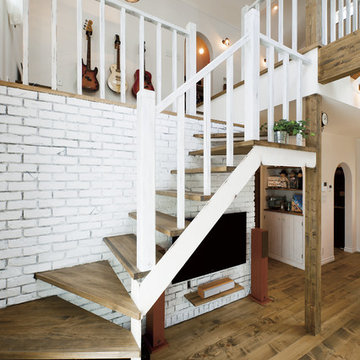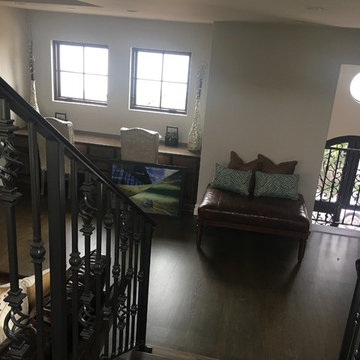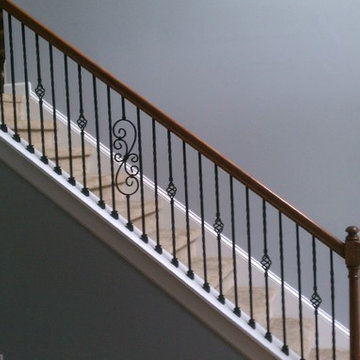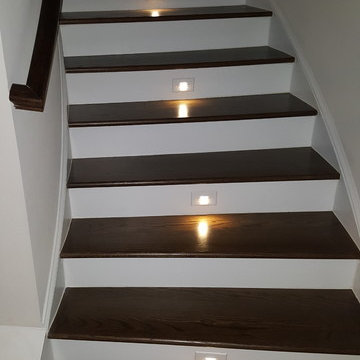黒いサーキュラー階段の写真
絞り込み:
資材コスト
並び替え:今日の人気順
写真 1〜20 枚目(全 946 枚)
1/3

The first goal for this client in Chatham was to give them a front walk and entrance that was beautiful and grande. We decided to use natural blue bluestone tiles of random sizes. We integrated a custom cut 6" x 9" bluestone border and ran it continuous throughout. Our second goal was to give them walking access from their driveway to their front door. Because their driveway was considerably lower than the front of their home, we needed to cut in a set of steps through their driveway retaining wall, include a number of turns and bridge the walkways with multiple landings. While doing this, we wanted to keep continuity within the building products of choice. We used real stone veneer to side all walls and stair risers to match what was already on the house. We used 2" thick bluestone caps for all stair treads and retaining wall caps. We installed the matching real stone veneer to the face and sides of the retaining wall. All of the bluestone caps were custom cut to seamlessly round all turns. We are very proud of this finished product. We are also very proud to have had the opportunity to work for this family. What amazing people. #GreatWorkForGreatPeople
As a side note regarding this phase - throughout the construction, numerous local builders stopped at our job to take pictures of our work. #UltimateCompliment #PrimeIsInTheLead
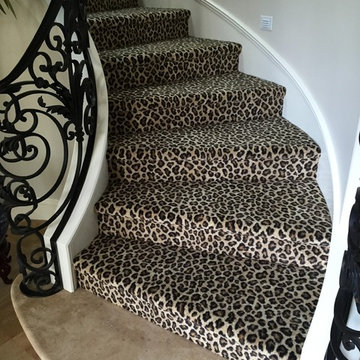
Leopard animal patterned carpet installed on a set of curved stairs for a client in Newport Beach, CA.
オレンジカウンティにある広いトラディショナルスタイルのおしゃれなサーキュラー階段 (カーペット張りの蹴込み板) の写真
オレンジカウンティにある広いトラディショナルスタイルのおしゃれなサーキュラー階段 (カーペット張りの蹴込み板) の写真
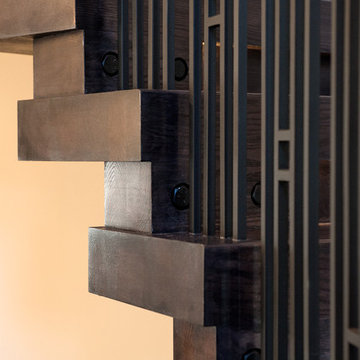
The designers of this home brought us a real challenge; to build a unsupported curved stair that looks like stacked lumber. We believe this solid oak curved stair meets that challenge. LED lighting adds a modern touch to a rustic project. The widening effect at the bottom of the stair creates a welcoming impression. Our innovative design creates a look that floats on air.
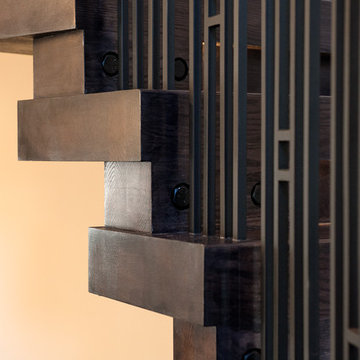
The designers of this home brought us a real challenge; to build a unsupported curved stair that looks like stacked lumber. We believe this solid oak curved stair meets that challenge. LED lighting adds a modern touch to a rustic project. The widening effect at the bottom of the stair creates a welcoming impression. Our innovative design creates a look that floats on air.
Photography by Jason Ness
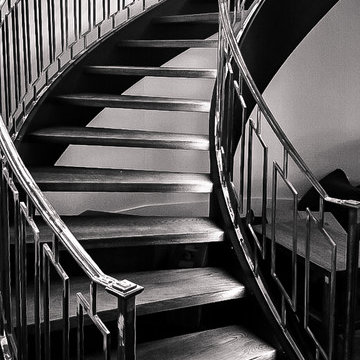
Luxury, open rise curved stair complemented with a custom ornamental metal handrail system, located in Atlanta, GA.
アトランタにある広いモダンスタイルのおしゃれな階段の写真
アトランタにある広いモダンスタイルのおしゃれな階段の写真
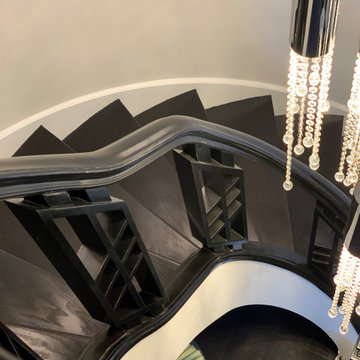
Art Deco and Zen influences the contemporary design in this stylish home. The contemporary kitchen hints at Art Deco design in the gold trim cabinetry, all seamlessly tied together with the custom ebony colored European Oak flooring. Floor: 8” wide-plank Fumed European Oak | Rustic Character | wire-brushed | micro-beveled edge | Ebonized | Semi-Gloss Waterborne Poly. For more information please email us at: sales@signaturehardwoods.com
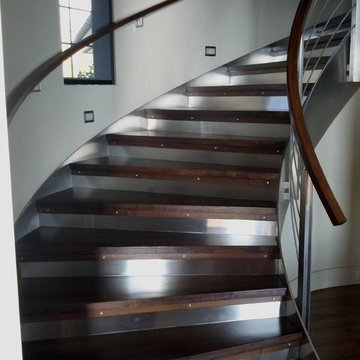
Custom stairway for contemporary home.
ニューヨークにあるラグジュアリーな中くらいなコンテンポラリースタイルのおしゃれなサーキュラー階段 (金属の蹴込み板) の写真
ニューヨークにあるラグジュアリーな中くらいなコンテンポラリースタイルのおしゃれなサーキュラー階段 (金属の蹴込み板) の写真
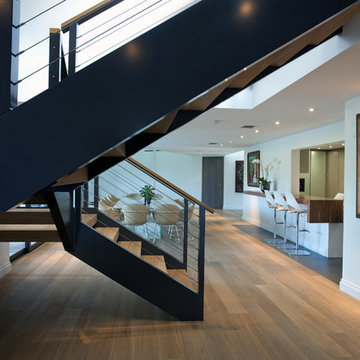
SDH Studio - Architecture and Design
Location: Southwest Ranches, Florida, Florida, USA
Set on a expansive two-acre lot in horse country, Southwest Ranches, Florida.
This project consists on the transformation of a 3700 Sq. Ft. Mediterranean structure to a 6500 Sq. Ft. Contemporary Home.
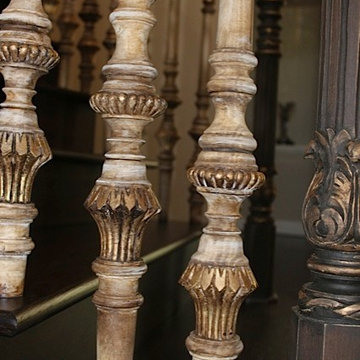
Each wood spindle was carved by hand by a skilled craftsman and then a custom faux finish was applied.
ヒューストンにあるトラディショナルスタイルのおしゃれなサーキュラー階段 (木の蹴込み板) の写真
ヒューストンにあるトラディショナルスタイルのおしゃれなサーキュラー階段 (木の蹴込み板) の写真
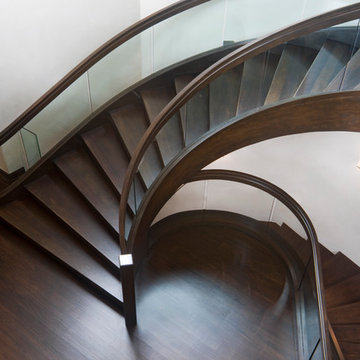
Willoughby Way Walnut Staircase by Charles Cunniffe Architects http://cunniffe.com/projects/willoughby-way/ Photo by David O. Marlow
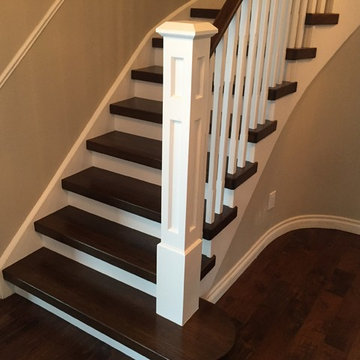
White chamfered pickets, bulk white post, stained railing and treads on hickory.
トロントにあるラグジュアリーな中くらいなトラディショナルスタイルのおしゃれなサーキュラー階段 (フローリングの蹴込み板) の写真
トロントにあるラグジュアリーな中くらいなトラディショナルスタイルのおしゃれなサーキュラー階段 (フローリングの蹴込み板) の写真
黒いサーキュラー階段の写真
1
