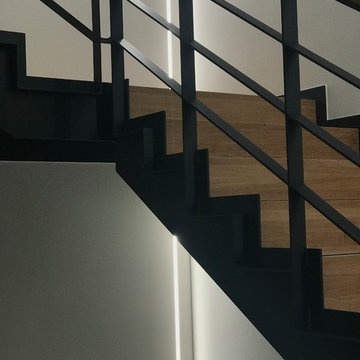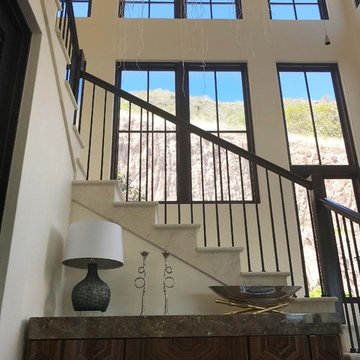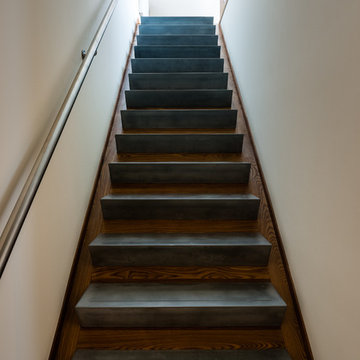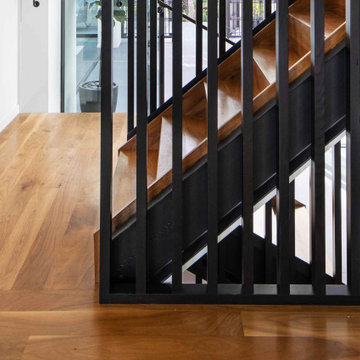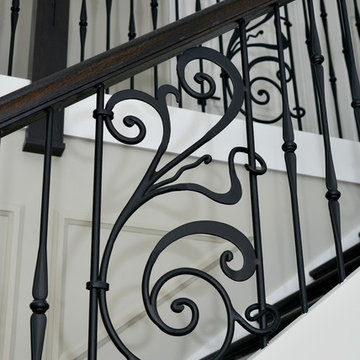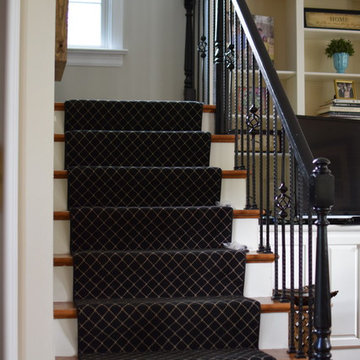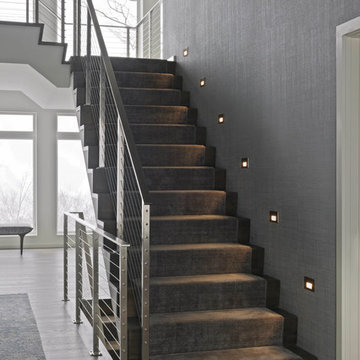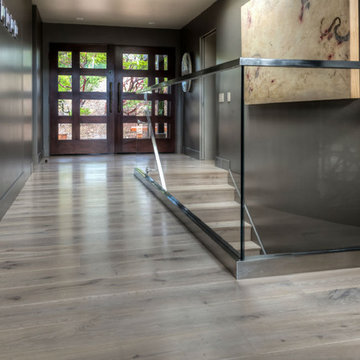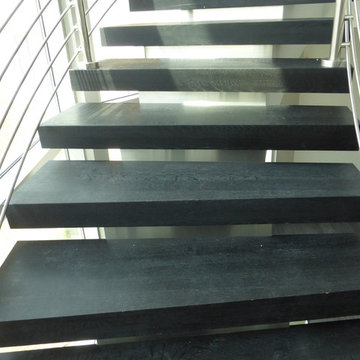低価格の、高級な黒い階段 (金属の手すり) の写真
絞り込み:
資材コスト
並び替え:今日の人気順
写真 1〜20 枚目(全 291 枚)
1/5
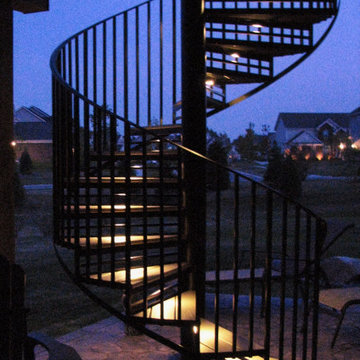
You can read more about these Iron Spiral Stairs with LED Lighting or start at the Great Lakes Metal Fabrication Steel Stairs page.
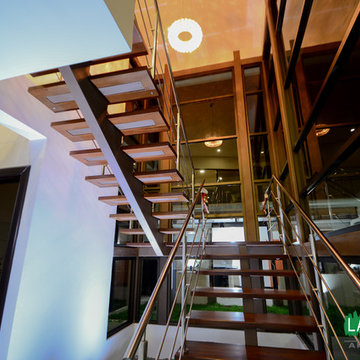
Great stairway design with floating appearance. Steps in natural wood, railways in inox metal. The whole space is like being in a glass box because of its huge windows on two of its sides. Underneath space for garden with recessed lights that point to enhance the design. Photography credits by Latitud 10 Arquitectura.
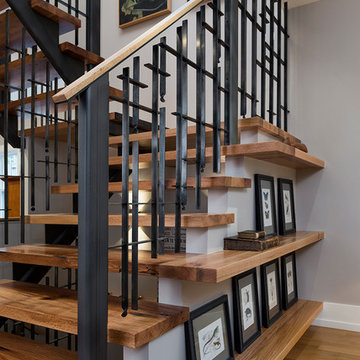
This staircase was designed and built with a collaboration of metal work and metal design by John Walters of Metal Off Main and Meadowlark Design + Build. The treads were reclaimed from a beam from a local barn. The staircase was built on-site and then carefully installed.
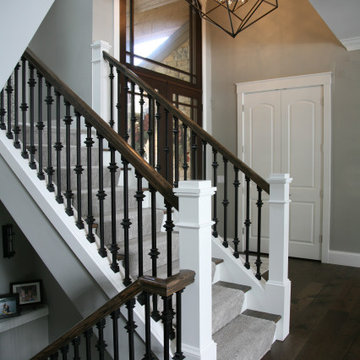
The U shaped stacked staircase is a beautiful feature in the house and it takes center stage at the front of the house but can be seen from most every room.
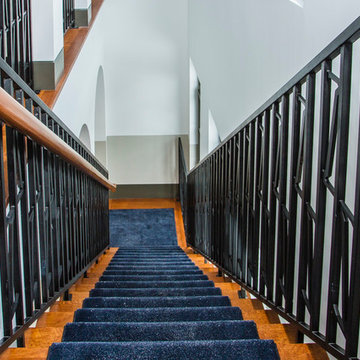
Donald Grant Photography for Ivan Dolin Interior Design
ニューヨークにある高級な広いトラディショナルスタイルのおしゃれな直階段 (カーペット張りの蹴込み板、金属の手すり) の写真
ニューヨークにある高級な広いトラディショナルスタイルのおしゃれな直階段 (カーペット張りの蹴込み板、金属の手すり) の写真
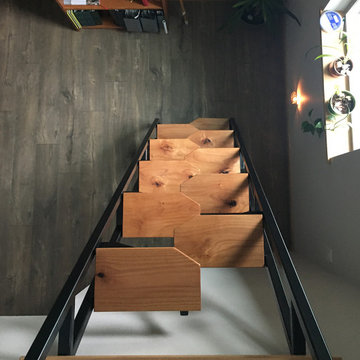
This was a fun build and a delightful family to work and design with. The ladder is aesthetically pleasing and functional for their space, and also much safer than the previous loft access. The custom welded steel frame and alternating step support system combined with light colored, solid alder wood treads provide an open feel for the tight space.
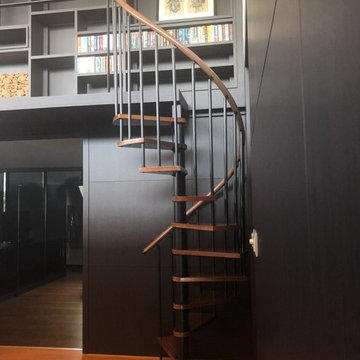
Stair diameter: 1200mm ( 48" )
Stair total riser: 2600mm ( 102")
The stair is customized for college library project, fabricated by Demax Staircase&Railing. The client required only ten steps, so the step riser is a little bit high, but it is also okay to go up and down. The metal post and banister in matt back finish, with solid timber tread and PVC handrail looks great. Want a custom spiral staircase? Please contact us right now.
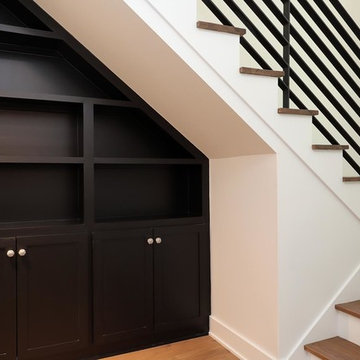
Dwight Myers Real Estate Photography
ローリーにある高級な中くらいなコンテンポラリースタイルのおしゃれなかね折れ階段 (フローリングの蹴込み板、金属の手すり) の写真
ローリーにある高級な中くらいなコンテンポラリースタイルのおしゃれなかね折れ階段 (フローリングの蹴込み板、金属の手すり) の写真
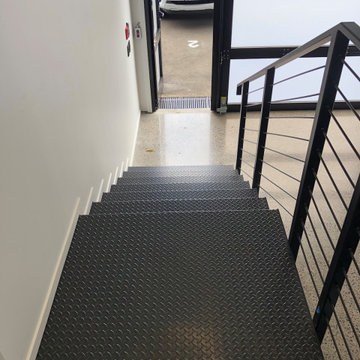
This project was a commercial law office that needed staircases to service the two floors. We designed these stairs with a lot of influence from the client as they liked the industrial look with exposed steel. We stuck with a minimalistic design which included grip tread at the top and a solid looking balustrade. One of the staircases is U-shaped, two of the stairs are L-shaped and one is a straight staircase. One of the biggest obstacles was accessing the space, so we had to roll everything around on flat ground and lift up with a spider crane. This meant we worked closely alongside the builders onsite to tackle any hurdles.
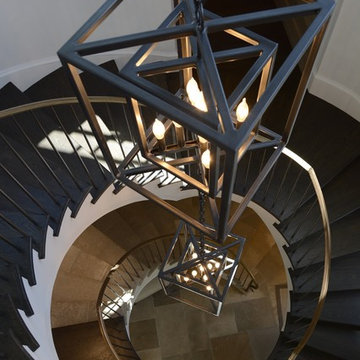
Architecture and Interiors: Anderson Studio of Architecture & Design; Michelle Suddeth, Director of Interiors/Emily Cox, Conceptual Design/Gina Iacovelli, Design Assistant
Custom Lantern: Open Iron, Ferguson Enterprises
Beams: Reclaimed Oak, Reclaimed DesignWorks
Walls: Plaster
Handrail: Brass
Floor: French Limestone
低価格の、高級な黒い階段 (金属の手すり) の写真
1

