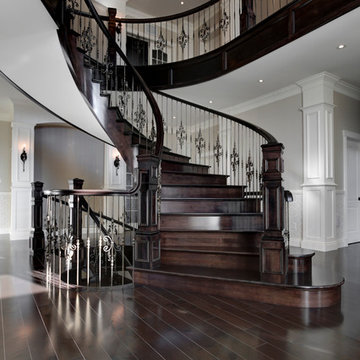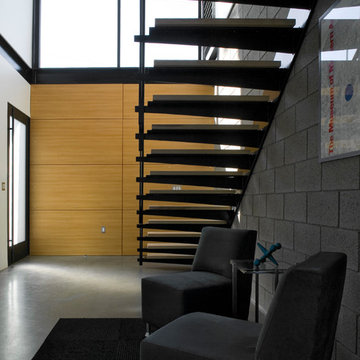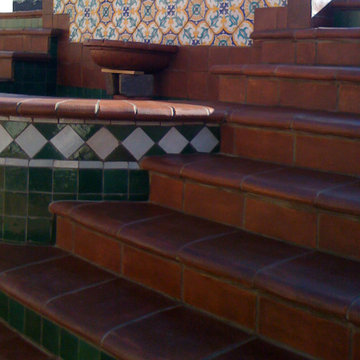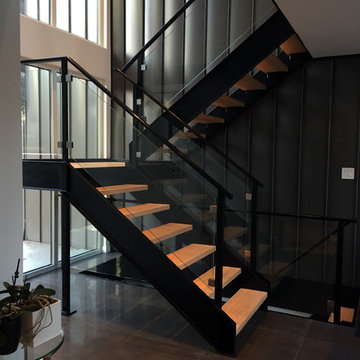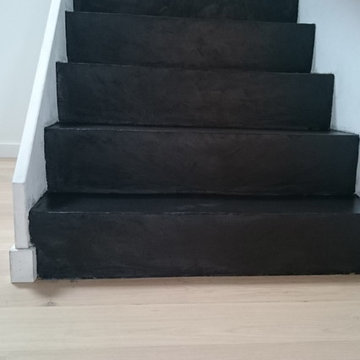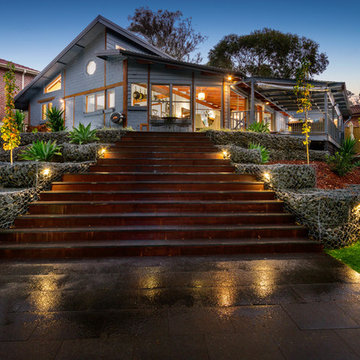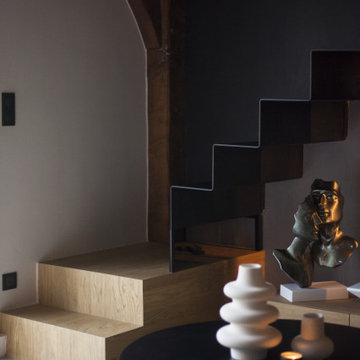低価格の、高級な黒い階段の写真
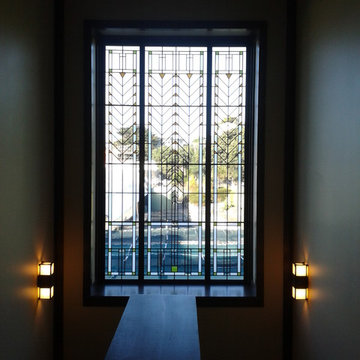
Chevron window for staircase
Glassworks
オークランドにある高級な中くらいなエクレクティックスタイルのおしゃれな折り返し階段の写真
オークランドにある高級な中くらいなエクレクティックスタイルのおしゃれな折り返し階段の写真
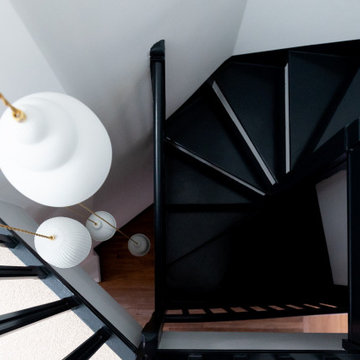
Rénovation d'un appartement en duplex de 200m2 dans le 17ème arrondissement de Paris.
Design Charlotte Féquet & Laurie Mazit.
Photos Laura Jacques.
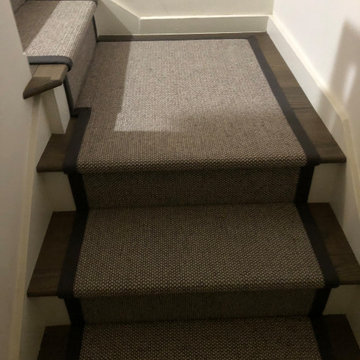
Mitered corners at each turn make this beautiful custom staircase look fabulous!
ロサンゼルスにある高級なトランジショナルスタイルのおしゃれな階段の写真
ロサンゼルスにある高級なトランジショナルスタイルのおしゃれな階段の写真
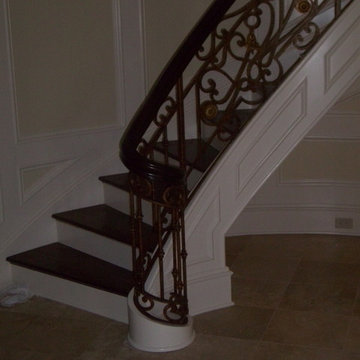
Steve Lukens
Brazillian cherry treads closed stringers,wrought iron balustrade,brazillian cherry rail
シャーロットにある高級な広いトランジショナルスタイルのおしゃれなスケルトン階段 (木の蹴込み板) の写真
シャーロットにある高級な広いトランジショナルスタイルのおしゃれなスケルトン階段 (木の蹴込み板) の写真
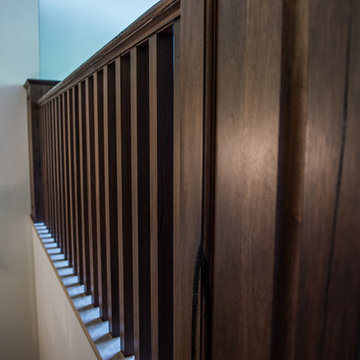
Custom Railing and king posts made out of our Exclusive Medieval Walnut. Photo Credit- Erin Young
バンクーバーにある高級な広いラスティックスタイルのおしゃれな折り返し階段 (木の蹴込み板、木材の手すり) の写真
バンクーバーにある高級な広いラスティックスタイルのおしゃれな折り返し階段 (木の蹴込み板、木材の手すり) の写真
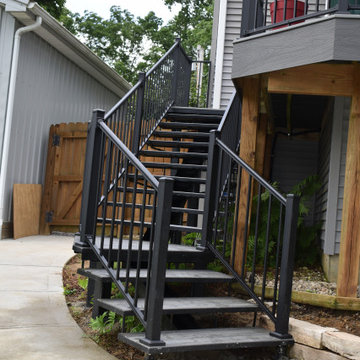
Custom built steel staircase designed to meet the needs of this homeowner with a 6" rise over a 16" run. This sturdy set of steps adds both dependability and an understated elegance to this deck making the transition to the backyard seamless.
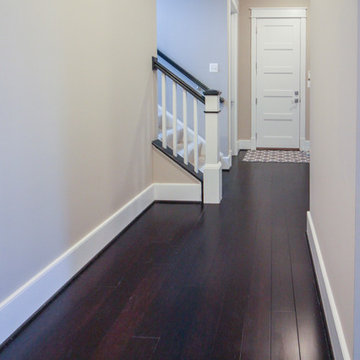
At Century Stair, every person in the design/sales/production team was involved to deliver the architect/builder's vision; refined simplicity. This clean and crisp staircase is composed of dark solid oak wooden treads, white risers, a landing/reading nook area, white square balusters/newels, and an inviting railing system surrounding the full length of the stairwell. By keeping up with technology, expanding our machining abilities, and having dedicated craftsmen making sure we deliver the best, we were able to match this builder's requirements and expectations. CSC © 1976-2020 Century Stair Company. All rights reserved.
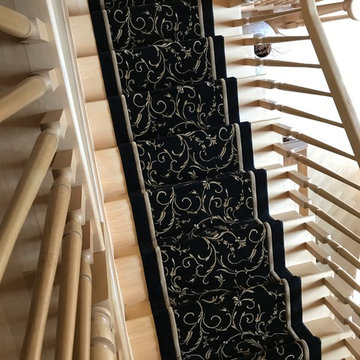
Ivan Bader
ニューヨークにある高級な中くらいなトラディショナルスタイルのおしゃれなかね折れ階段 (カーペット張りの蹴込み板、木材の手すり) の写真
ニューヨークにある高級な中くらいなトラディショナルスタイルのおしゃれなかね折れ階段 (カーペット張りの蹴込み板、木材の手すり) の写真
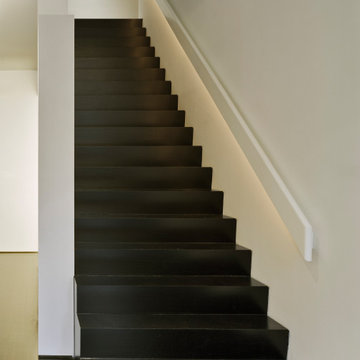
This three bedroom duplex apartment is uniquely located at the corner of Gramercy Park. The project involved the renovation of one apartment and expansion into the unit above. The one bedroom apartment upstairs was converted into a Master Suite, while the original Master Bedroom was absorbed into the living room, creating a larger entertainment space to accommodate a piano and a custom bar with a cantilevered counter.
A new staircase connecting the existing apartment with the Master Suite is tucked away to maximize open social area. The dark wood floors were continued through the stair to suggest that this had always been part of the original design.
Upstairs, the new Master Bedroom faces south overlooking the park with integrated millwork on either side of the fireplace. A built-in bed floats off the floor and adjacent wall. Her closet used space flanking the fireplace for built-in shoe storage, providing a functional yet colorful display when lit. Cove lighting, stretched fabric and frosted glass were employed to provide a warm glow for the spaces when not illuminated by the abundant daylight on both levels.
Project by Richard Meier & Partners, Architects LLP
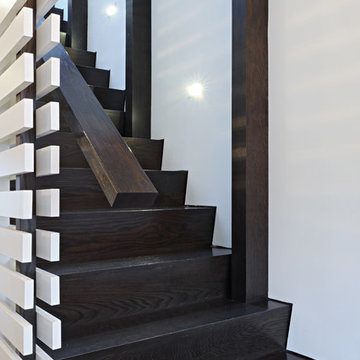
Full gut renovation and facade restoration of an historic 1850s wood-frame townhouse. The current owners found the building as a decaying, vacant SRO (single room occupancy) dwelling with approximately 9 rooming units. The building has been converted to a two-family house with an owner’s triplex over a garden-level rental.
Due to the fact that the very little of the existing structure was serviceable and the change of occupancy necessitated major layout changes, nC2 was able to propose an especially creative and unconventional design for the triplex. This design centers around a continuous 2-run stair which connects the main living space on the parlor level to a family room on the second floor and, finally, to a studio space on the third, thus linking all of the public and semi-public spaces with a single architectural element. This scheme is further enhanced through the use of a wood-slat screen wall which functions as a guardrail for the stair as well as a light-filtering element tying all of the floors together, as well its culmination in a 5’ x 25’ skylight.
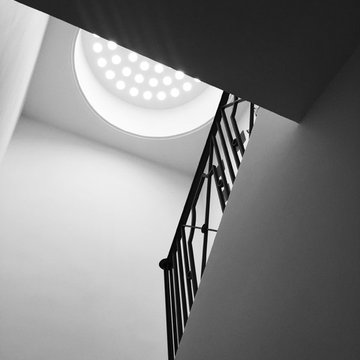
Cette superbe vue en contre plongée de la cage d'escalier met en évidence le caractère éminemment plastique de cet espace.
パリにある高級な広いコンテンポラリースタイルのおしゃれなサーキュラー階段 (大理石の蹴込み板、金属の手すり) の写真
パリにある高級な広いコンテンポラリースタイルのおしゃれなサーキュラー階段 (大理石の蹴込み板、金属の手すり) の写真
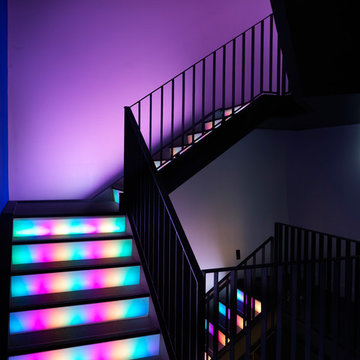
Ivan Lee/ IJ Productions
メルボルンにある高級な中くらいなコンテンポラリースタイルのおしゃれならせん階段 (ガラスの蹴込み板) の写真
メルボルンにある高級な中くらいなコンテンポラリースタイルのおしゃれならせん階段 (ガラスの蹴込み板) の写真
低価格の、高級な黒い階段の写真
18
