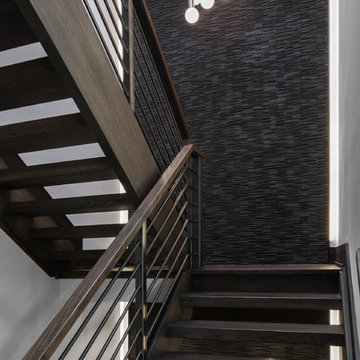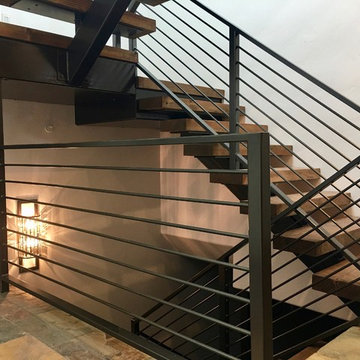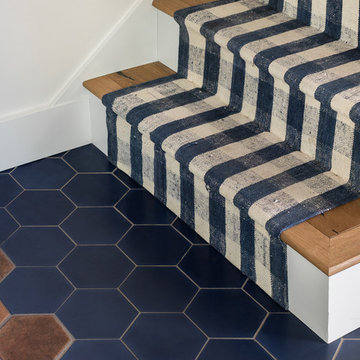低価格の、ラグジュアリーな黒い階段の写真
絞り込み:
資材コスト
並び替え:今日の人気順
写真 1〜20 枚目(全 937 枚)
1/4

View of middle level of tower with views out large round windows and spiral stair to top level. The tower off the front entrance contains a wine room at its base,. A square stair wrapping around the wine room leads up to a middle level with large circular windows. A spiral stair leads up to the top level with an inner glass enclosure and exterior covered deck with two balconies for wine tasting.

Stairway. John Clemmer Photography
アトランタにあるラグジュアリーな中くらいなミッドセンチュリースタイルのおしゃれな折り返し階段 (コンクリートの蹴込み板、混合材の手すり) の写真
アトランタにあるラグジュアリーな中くらいなミッドセンチュリースタイルのおしゃれな折り返し階段 (コンクリートの蹴込み板、混合材の手すり) の写真
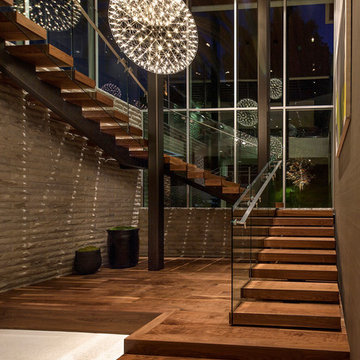
Installation by Century Custom Hardwood Floor in Los Angeles, CA
ロサンゼルスにあるラグジュアリーな巨大なモダンスタイルのおしゃれな折り返し階段 (木の蹴込み板) の写真
ロサンゼルスにあるラグジュアリーな巨大なモダンスタイルのおしゃれな折り返し階段 (木の蹴込み板) の写真

Why pay for a vacation when you have a backyard that looks like this? You don't need to leave the comfort of your own home when you have a backyard like this one. The deck was beautifully designed to comfort all who visit this home. Want to stay out of the sun for a little while? No problem! Step into the covered patio to relax outdoors without having to be burdened by direct sunlight.
Photos by: Robert Woolley , Wolf

Design: Mark Lind
Project Management: Jon Strain
Photography: Paul Finkel, 2012
オースティンにあるラグジュアリーな広いコンテンポラリースタイルのおしゃれな階段 (混合材の手すり) の写真
オースティンにあるラグジュアリーな広いコンテンポラリースタイルのおしゃれな階段 (混合材の手すり) の写真
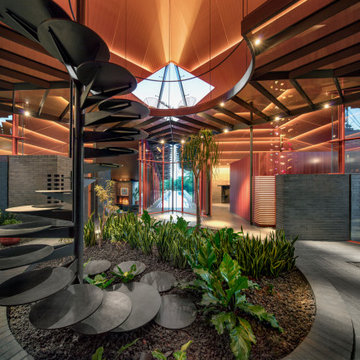
This house was not designed merely for humans. If anything, they are subordinate to the carnivorous felines that roam inside. Simba, Nala and Samson, three African Serval cats, perch atop the transparent loft--an ideal elevated, defensible position to observe entering guests as potential “fresh meat.”

This home is designed to be accessible for all three floors of the home via the residential elevator shown in the photo. The elevator runs through the core of the house, from the basement to rooftop deck. Alongside the elevator, the steel and walnut floating stair provides a feature in the space.
Design by: H2D Architecture + Design
www.h2darchitects.com
#kirklandarchitect
#kirklandcustomhome
#kirkland
#customhome
#greenhome
#sustainablehomedesign
#residentialelevator
#concreteflooring
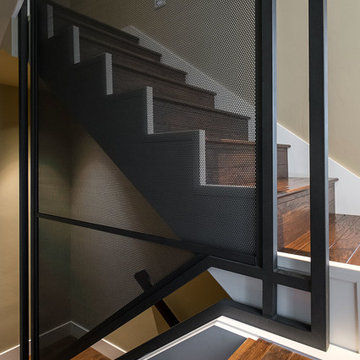
A custom fabricated tube steel and perforated sheet steel panel assembly runs through 3 floors to create a 1 of a kind stairway rail.
KuDa Photography 2013

Storage integrated into staircase.
ニューヨークにあるラグジュアリーな中くらいなビーチスタイルのおしゃれな階段 (木の蹴込み板、木材の手すり) の写真
ニューヨークにあるラグジュアリーな中くらいなビーチスタイルのおしゃれな階段 (木の蹴込み板、木材の手すり) の写真
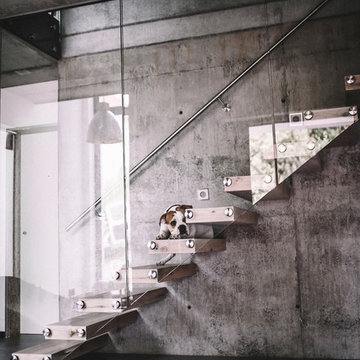
Gerade Kragarmtreppe eingebohrt in Betonwand. Stufen als Hohlstufe in Eiche rustikal mit Rissen und Spachtelstellen. VSG Glasgeländer 17,52 mm mit Punkthaltern an die Stufenköpfe montiert. Runder Edelstahlhandlauf.
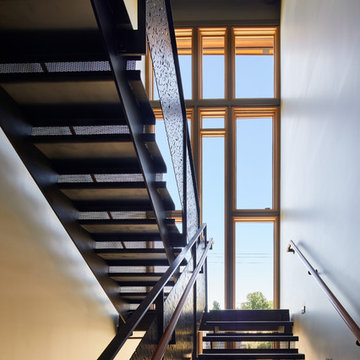
The all-steel stair floats in front of a 3-story glass wall. The stair railings have custom-designed perforations, cut with an industrial water-jet. The top railing is sapele.
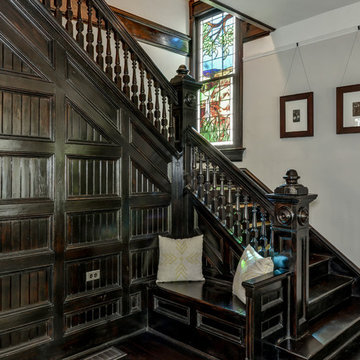
the staircase after stripping of the old varnish and application of dark, vintage style stain.
アトランタにあるラグジュアリーな広いトラディショナルスタイルのおしゃれなかね折れ階段 (木の蹴込み板) の写真
アトランタにあるラグジュアリーな広いトラディショナルスタイルのおしゃれなかね折れ階段 (木の蹴込み板) の写真
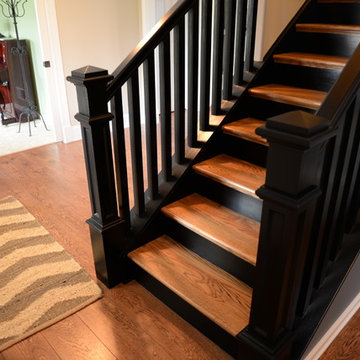
Main staircase - after
フィラデルフィアにあるラグジュアリーな中くらいなトラディショナルスタイルのおしゃれな直階段 (木の蹴込み板) の写真
フィラデルフィアにあるラグジュアリーな中くらいなトラディショナルスタイルのおしゃれな直階段 (木の蹴込み板) の写真
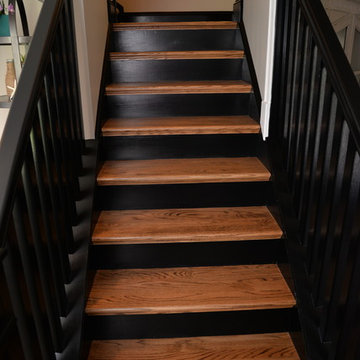
Main staircase - after
フィラデルフィアにあるラグジュアリーな中くらいなトラディショナルスタイルのおしゃれな直階段 (木の蹴込み板) の写真
フィラデルフィアにあるラグジュアリーな中くらいなトラディショナルスタイルのおしゃれな直階段 (木の蹴込み板) の写真
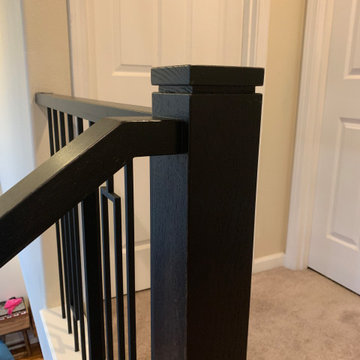
Modern newel cap
ポートランドにあるラグジュアリーな中くらいなコンテンポラリースタイルのおしゃれな折り返し階段 (カーペット張りの蹴込み板、混合材の手すり) の写真
ポートランドにあるラグジュアリーな中くらいなコンテンポラリースタイルのおしゃれな折り返し階段 (カーペット張りの蹴込み板、混合材の手すり) の写真
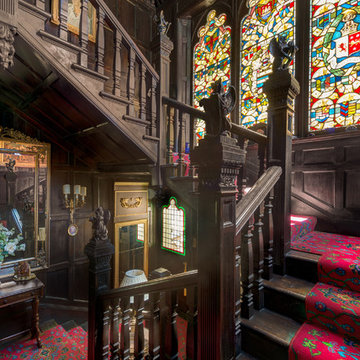
Stunning panelled staircase and stained-glass windows in a fully renovated Lodge House in the Strawberry Hill Gothic Style. c1883 Warfleet Creek, Dartmouth, South Devon. Colin Cadle Photography, Photo Styling by Jan
低価格の、ラグジュアリーな黒い階段の写真
1
