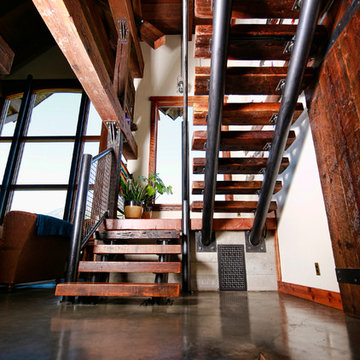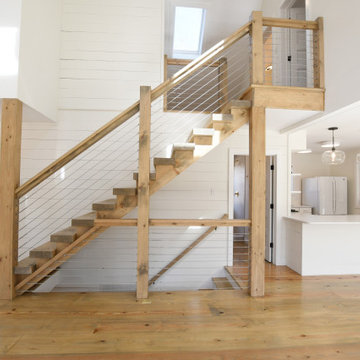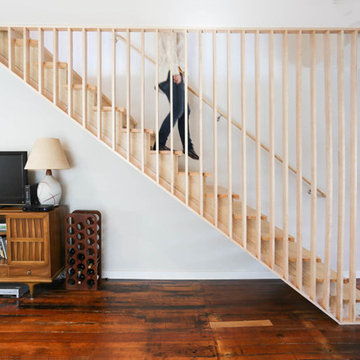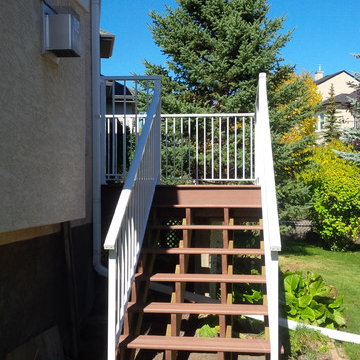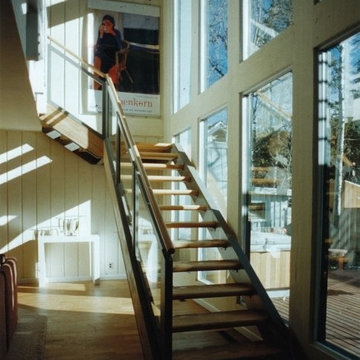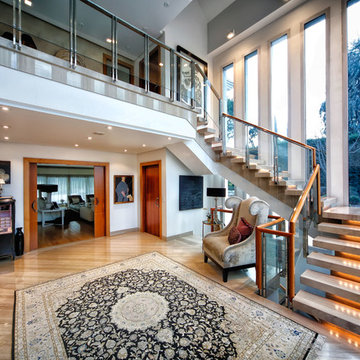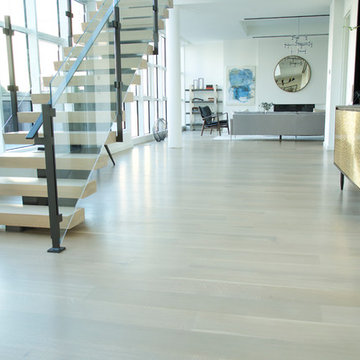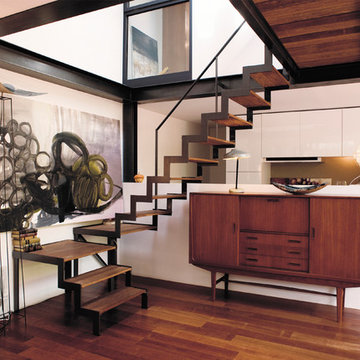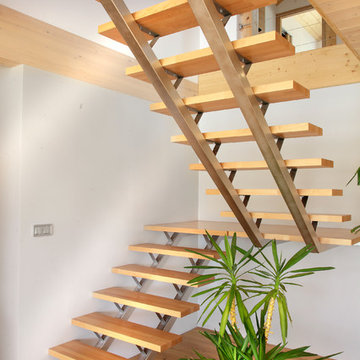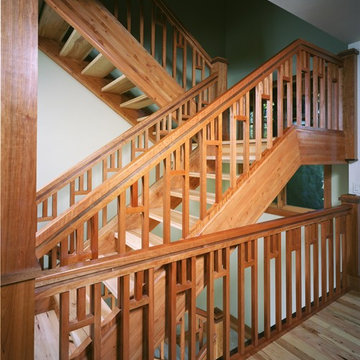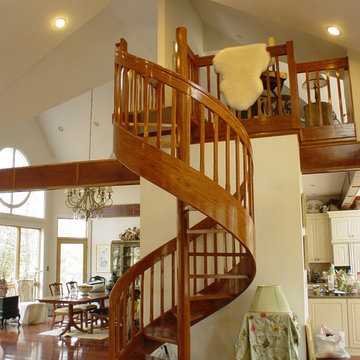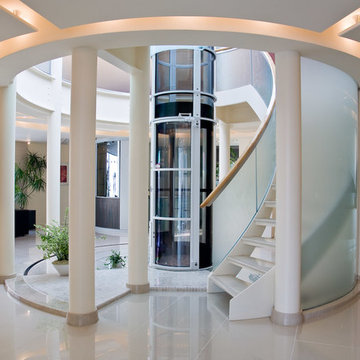お手頃価格のオープン階段 (ライムストーンの蹴込み板、トラバーチンの蹴込み板) の写真
絞り込み:
資材コスト
並び替え:今日の人気順
写真 1〜20 枚目(全 2,665 枚)
1/5
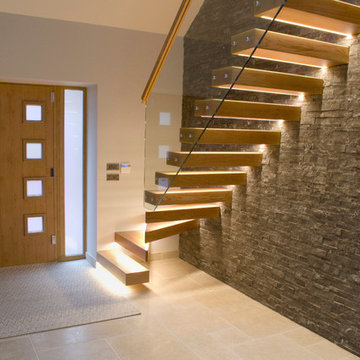
Photographed by Rachel Prestwich
Dijon Tumbled Limestone Floor Tiles
Our Dijon Tumbled Tiles work so well in this modern contemporary home - a beautiful entrance room through to a kitchen and dining room.
Dijon Limestones are one of the most versatile limestones. It is extremely popular in traditional properties with its aged, tumbled appearance. The neutral greys and beiges make this stone very simple to blend in with most colour schemes and styles.
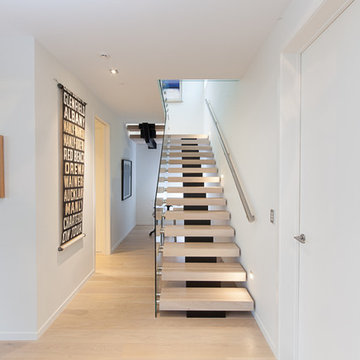
The centrum design is a great way to create a floating staircase with its central steel stringer. These treads are made from American Oak with a blonded finish but almost any timber can be used. The frameless glass balustrade fixed to the treads with SS fixings, keeps the stairwell simple with the emphasis on the stairs.
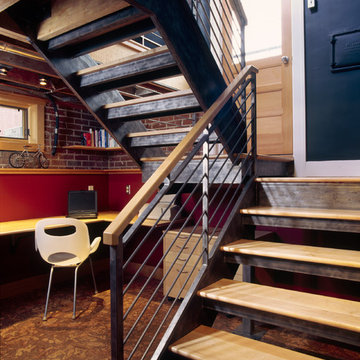
The custom designed steel and wood stairs leads to the first floor. An office is tucked into a corner.
Photo by Hart STUDIO LLC
デンバーにあるお手頃価格の小さなコンテンポラリースタイルのおしゃれな階段 (木材の手すり) の写真
デンバーにあるお手頃価格の小さなコンテンポラリースタイルのおしゃれな階段 (木材の手すり) の写真
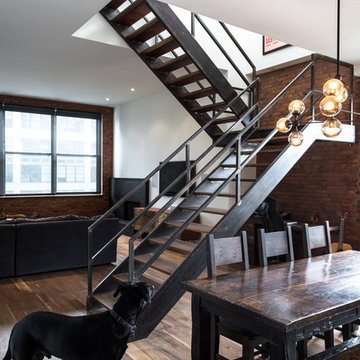
Photo by Alan Tansey
This East Village penthouse was designed for nocturnal entertaining. Reclaimed wood lines the walls and counters of the kitchen and dark tones accent the different spaces of the apartment. Brick walls were exposed and the stair was stripped to its raw steel finish. The guest bath shower is lined with textured slate while the floor is clad in striped Moroccan tile.
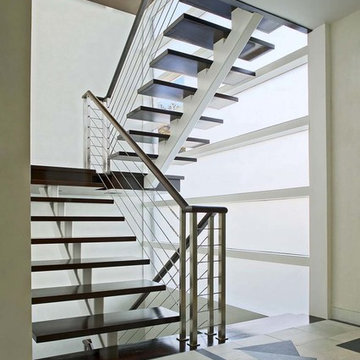
metal stringer with black powder coating
metal stringer and post with matt black powder coating
3/16" stainless steel cable railing
2"x2" stainless steel post
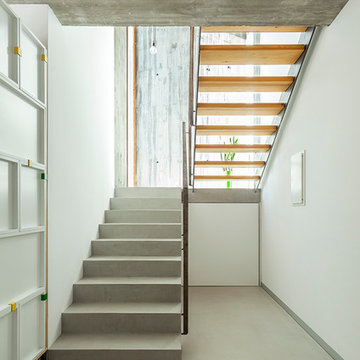
mIR House, Sant Fost de Campsentelles - Fotografía: Marcela Grassi
バルセロナにあるお手頃価格の中くらいなコンテンポラリースタイルのおしゃれな階段の写真
バルセロナにあるお手頃価格の中くらいなコンテンポラリースタイルのおしゃれな階段の写真
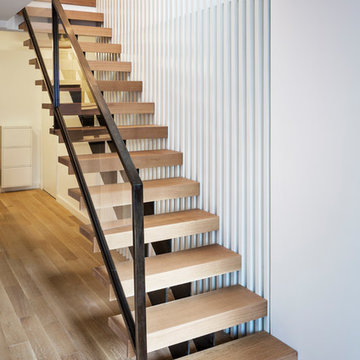
Located in the Midtown East neighborhood of Turtle Bay, this project involved combining two separate units to create a duplex three bedroom apartment.
The upper unit required a gut renovation to provide a new Master Bedroom suite, including the replacement of an existing Kitchen with a Master Bathroom, remodeling a second bathroom, and adding new closets and cabinetry throughout. An opening was made in the steel floor structure between the units to install a new stair. The lower unit had been renovated recently and only needed work in the Living/Dining area to accommodate the new staircase.
Given the long and narrow proportion of the apartment footprint, it was important that the stair be spatially efficient while creating a focal element to unify the apartment. The stair structure takes the concept of a spine beam and splits it into two thin steel plates, which support horizontal plates recessed into the underside of the treads. The wall adjacent to the stair was clad with vertical wood slats to physically connect the two levels and define a double height space.
Whitewashed oak flooring runs through both floors, with solid white oak for the stair treads and window countertops. The blackened steel stair structure contrasts with white satin lacquer finishes to the slat wall and built-in cabinetry. On the upper floor, full height electrolytic glass panels bring natural light into the stair hall from the Master Bedroom, while providing privacy when needed.
archphoto.com
お手頃価格のオープン階段 (ライムストーンの蹴込み板、トラバーチンの蹴込み板) の写真
1
