高級な巨大な階段 (板張り壁) の写真
絞り込み:
資材コスト
並び替え:今日の人気順
写真 1〜18 枚目(全 18 枚)
1/4

Scala di accesso ai soppalchi retrattile. La scala è stata realizzata con cosciali in ferro e pedate in legno di larice; corre su due binari per posizionarsi verticale e liberare lo spazio. I soppalchi sono con struttura in ferro e piano in perline di larice massello di 4 cm maschiate. La parete in legno delimita la cabina armadio

Mid Century Modern Contemporary design. White quartersawn veneer oak cabinets and white paint Crystal Cabinets
サンフランシスコにある高級な巨大なミッドセンチュリースタイルのおしゃれな折り返し階段 (木の蹴込み板、金属の手すり、板張り壁) の写真
サンフランシスコにある高級な巨大なミッドセンチュリースタイルのおしゃれな折り返し階段 (木の蹴込み板、金属の手すり、板張り壁) の写真

We remodeled this lovely 5 bedroom, 4 bathroom, 3,300 sq. home in Arcadia. This beautiful home was built in the 1990s and has gone through various remodeling phases over the years. We now gave this home a unified new fresh modern look with a cozy feeling. We reconfigured several parts of the home according to our client’s preference. The entire house got a brand net of state-of-the-art Milgard windows.
On the first floor, we remodeled the main staircase of the home, demolishing the wet bar and old staircase flooring and railing. The fireplace in the living room receives brand new classic marble tiles. We removed and demolished all of the roman columns that were placed in several parts of the home. The entire first floor, approximately 1,300 sq of the home, received brand new white oak luxury flooring. The dining room has a brand new custom chandelier and a beautiful geometric wallpaper with shiny accents.
We reconfigured the main 17-staircase of the home by demolishing the old wooden staircase with a new one. The new 17-staircase has a custom closet, white oak flooring, and beige carpet, with black ½ contemporary iron balusters. We also create a brand new closet in the landing hall of the second floor.
On the second floor, we remodeled 4 bedrooms by installing new carpets, windows, and custom closets. We remodeled 3 bathrooms with new tiles, flooring, shower stalls, countertops, and vanity mirrors. The master bathroom has a brand new freestanding tub, a shower stall with new tiles, a beautiful modern vanity, and stone flooring tiles. We also installed built a custom walk-in closet with new shelves, drawers, racks, and cubbies. Each room received a brand new fresh coat of paint.
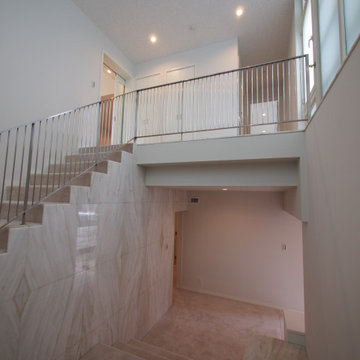
既存建物のまま 仕上げを変えてリニューアルしたエントランス&階段室です。 明るく気持ちの良い空間に仕上がりました。全館空調ならではの室温調整は ただ単に明るく広いだけでなく、空気環境も快適に仕上がりました。
東京23区にある高級な巨大なコンテンポラリースタイルのおしゃれな折り返し階段 (カーペット張りの蹴込み板、金属の手すり、板張り壁) の写真
東京23区にある高級な巨大なコンテンポラリースタイルのおしゃれな折り返し階段 (カーペット張りの蹴込み板、金属の手すり、板張り壁) の写真
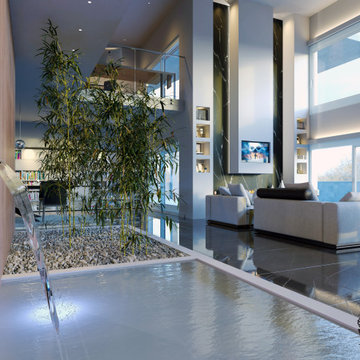
Sfruttare lo spazio nel sottoscala in modo unico. Normalmente questo spazio viene abbandonato, io al contrario, ho voluto sfruttarlo per renderlo il punto di decoro della stanza.
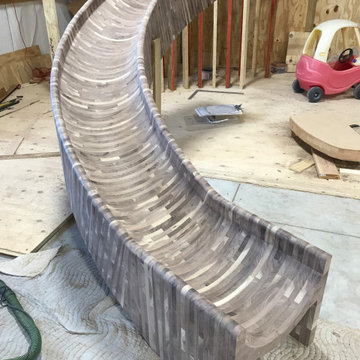
PROGRESS PHOTO: Wood slide built with cross-laminated black walnut.
フェニックスにある高級な巨大なラスティックスタイルのおしゃれなサーキュラー階段 (木の蹴込み板、木材の手すり、板張り壁) の写真
フェニックスにある高級な巨大なラスティックスタイルのおしゃれなサーキュラー階段 (木の蹴込み板、木材の手すり、板張り壁) の写真
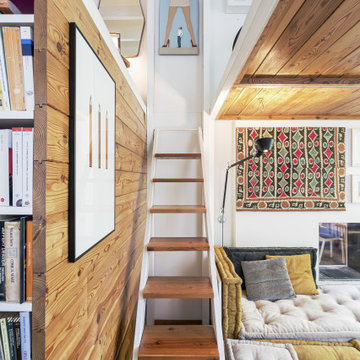
Scala di accesso ai soppalchi retrattile. La scala è stata realizzata con cosciali in ferro e pedate in legno di larice; corre su due binari per posizionarsi verticale e liberare lo spazio. I soppalchi sono con struttura in ferro e piano in perline di larice massello di 4 cm maschiate. La parete in legno delimita la cabina armadio
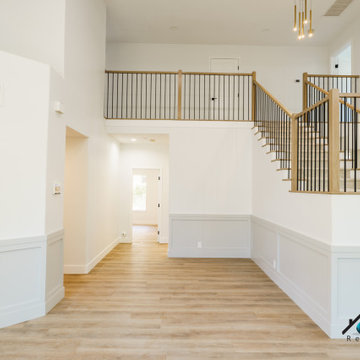
We remodeled this lovely 5 bedroom, 4 bathroom, 3,300 sq. home in Arcadia. This beautiful home was built in the 1990s and has gone through various remodeling phases over the years. We now gave this home a unified new fresh modern look with a cozy feeling. We reconfigured several parts of the home according to our client’s preference. The entire house got a brand net of state-of-the-art Milgard windows.
On the first floor, we remodeled the main staircase of the home, demolishing the wet bar and old staircase flooring and railing. The fireplace in the living room receives brand new classic marble tiles. We removed and demolished all of the roman columns that were placed in several parts of the home. The entire first floor, approximately 1,300 sq of the home, received brand new white oak luxury flooring. The dining room has a brand new custom chandelier and a beautiful geometric wallpaper with shiny accents.
We reconfigured the main 17-staircase of the home by demolishing the old wooden staircase with a new one. The new 17-staircase has a custom closet, white oak flooring, and beige carpet, with black ½ contemporary iron balusters. We also create a brand new closet in the landing hall of the second floor.
On the second floor, we remodeled 4 bedrooms by installing new carpets, windows, and custom closets. We remodeled 3 bathrooms with new tiles, flooring, shower stalls, countertops, and vanity mirrors. The master bathroom has a brand new freestanding tub, a shower stall with new tiles, a beautiful modern vanity, and stone flooring tiles. We also installed built a custom walk-in closet with new shelves, drawers, racks, and cubbies. Each room received a brand new fresh coat of paint.
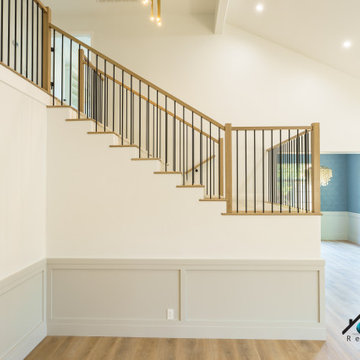
We remodeled this lovely 5 bedroom, 4 bathroom, 3,300 sq. home in Arcadia. This beautiful home was built in the 1990s and has gone through various remodeling phases over the years. We now gave this home a unified new fresh modern look with a cozy feeling. We reconfigured several parts of the home according to our client’s preference. The entire house got a brand net of state-of-the-art Milgard windows.
On the first floor, we remodeled the main staircase of the home, demolishing the wet bar and old staircase flooring and railing. The fireplace in the living room receives brand new classic marble tiles. We removed and demolished all of the roman columns that were placed in several parts of the home. The entire first floor, approximately 1,300 sq of the home, received brand new white oak luxury flooring. The dining room has a brand new custom chandelier and a beautiful geometric wallpaper with shiny accents.
We reconfigured the main 17-staircase of the home by demolishing the old wooden staircase with a new one. The new 17-staircase has a custom closet, white oak flooring, and beige carpet, with black ½ contemporary iron balusters. We also create a brand new closet in the landing hall of the second floor.
On the second floor, we remodeled 4 bedrooms by installing new carpets, windows, and custom closets. We remodeled 3 bathrooms with new tiles, flooring, shower stalls, countertops, and vanity mirrors. The master bathroom has a brand new freestanding tub, a shower stall with new tiles, a beautiful modern vanity, and stone flooring tiles. We also installed built a custom walk-in closet with new shelves, drawers, racks, and cubbies. Each room received a brand new fresh coat of paint.
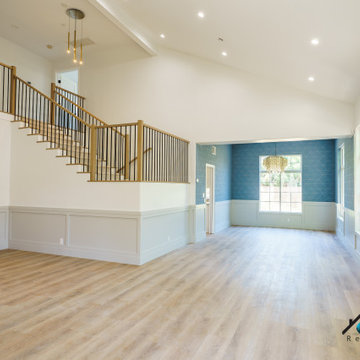
We remodeled this lovely 5 bedroom, 4 bathroom, 3,300 sq. home in Arcadia. This beautiful home was built in the 1990s and has gone through various remodeling phases over the years. We now gave this home a unified new fresh modern look with a cozy feeling. We reconfigured several parts of the home according to our client’s preference. The entire house got a brand net of state-of-the-art Milgard windows.
On the first floor, we remodeled the main staircase of the home, demolishing the wet bar and old staircase flooring and railing. The fireplace in the living room receives brand new classic marble tiles. We removed and demolished all of the roman columns that were placed in several parts of the home. The entire first floor, approximately 1,300 sq of the home, received brand new white oak luxury flooring. The dining room has a brand new custom chandelier and a beautiful geometric wallpaper with shiny accents.
We reconfigured the main 17-staircase of the home by demolishing the old wooden staircase with a new one. The new 17-staircase has a custom closet, white oak flooring, and beige carpet, with black ½ contemporary iron balusters. We also create a brand new closet in the landing hall of the second floor.
On the second floor, we remodeled 4 bedrooms by installing new carpets, windows, and custom closets. We remodeled 3 bathrooms with new tiles, flooring, shower stalls, countertops, and vanity mirrors. The master bathroom has a brand new freestanding tub, a shower stall with new tiles, a beautiful modern vanity, and stone flooring tiles. We also installed built a custom walk-in closet with new shelves, drawers, racks, and cubbies. Each room received a brand new fresh coat of paint.
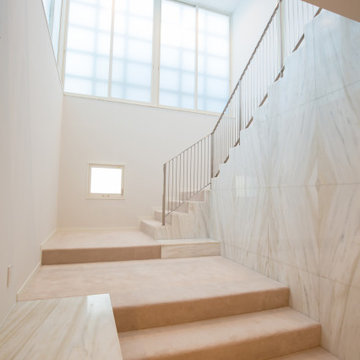
既存建物のまま 仕上げを変えてリニューアルしたエントランス&階段室です。 明るく気持ちの良い空間に仕上がりました。全館空調ならではの室温調整は ただ単に明るく広いだけでなく、空気環境も快適に仕上がりました。
東京23区にある高級な巨大なモダンスタイルのおしゃれな折り返し階段 (カーペット張りの蹴込み板、金属の手すり、板張り壁) の写真
東京23区にある高級な巨大なモダンスタイルのおしゃれな折り返し階段 (カーペット張りの蹴込み板、金属の手すり、板張り壁) の写真
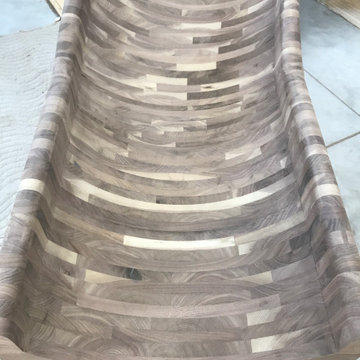
PROGRESS PHOTO: Wood slide built with cross-laminated black walnut.
フェニックスにある高級な巨大なラスティックスタイルのおしゃれなサーキュラー階段 (木の蹴込み板、木材の手すり、板張り壁) の写真
フェニックスにある高級な巨大なラスティックスタイルのおしゃれなサーキュラー階段 (木の蹴込み板、木材の手すり、板張り壁) の写真
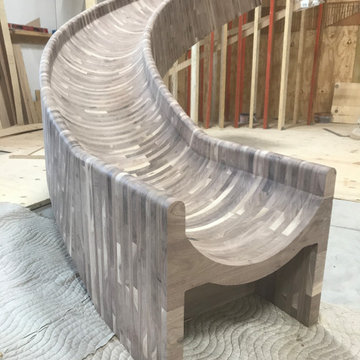
PROGRESS PHOTO: Wood slide built with cross-laminated black walnut.
フェニックスにある高級な巨大なラスティックスタイルのおしゃれなサーキュラー階段 (木の蹴込み板、木材の手すり、板張り壁) の写真
フェニックスにある高級な巨大なラスティックスタイルのおしゃれなサーキュラー階段 (木の蹴込み板、木材の手すり、板張り壁) の写真
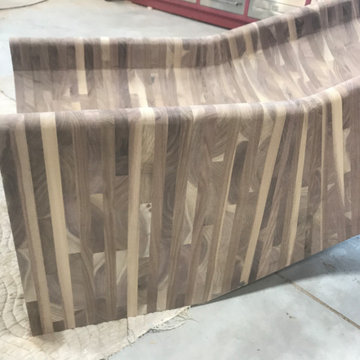
PROGRESS PHOTO: Wood slide built with cross-laminated black walnut.
フェニックスにある高級な巨大なラスティックスタイルのおしゃれなサーキュラー階段 (木の蹴込み板、木材の手すり、板張り壁) の写真
フェニックスにある高級な巨大なラスティックスタイルのおしゃれなサーキュラー階段 (木の蹴込み板、木材の手すり、板張り壁) の写真
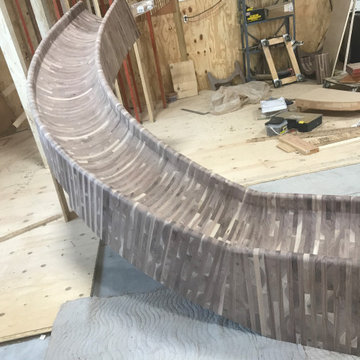
PROGRESS PHOTO: Wood slide built with cross-laminated black walnut.
フェニックスにある高級な巨大なラスティックスタイルのおしゃれなサーキュラー階段 (木の蹴込み板、木材の手すり、板張り壁) の写真
フェニックスにある高級な巨大なラスティックスタイルのおしゃれなサーキュラー階段 (木の蹴込み板、木材の手すり、板張り壁) の写真
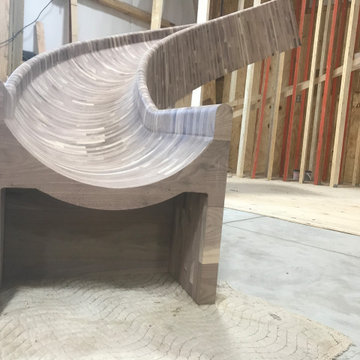
PROGRESS PHOTO: Wood slide built with cross-laminated black walnut.
フェニックスにある高級な巨大なラスティックスタイルのおしゃれなサーキュラー階段 (木の蹴込み板、木材の手すり、板張り壁) の写真
フェニックスにある高級な巨大なラスティックスタイルのおしゃれなサーキュラー階段 (木の蹴込み板、木材の手すり、板張り壁) の写真
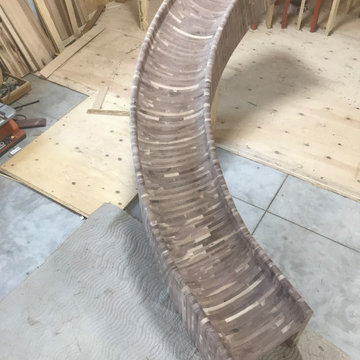
PROGRESS PHOTO: Wood slide built with cross-laminated black walnut.
フェニックスにある高級な巨大なラスティックスタイルのおしゃれなサーキュラー階段 (木の蹴込み板、木材の手すり、板張り壁) の写真
フェニックスにある高級な巨大なラスティックスタイルのおしゃれなサーキュラー階段 (木の蹴込み板、木材の手すり、板張り壁) の写真
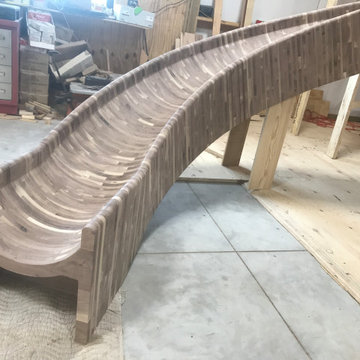
PROGRESS PHOTO: Wood slide built with cross-laminated black walnut.
フェニックスにある高級な巨大なラスティックスタイルのおしゃれなサーキュラー階段 (木の蹴込み板、木材の手すり、板張り壁) の写真
フェニックスにある高級な巨大なラスティックスタイルのおしゃれなサーキュラー階段 (木の蹴込み板、木材の手すり、板張り壁) の写真
高級な巨大な階段 (板張り壁) の写真
1