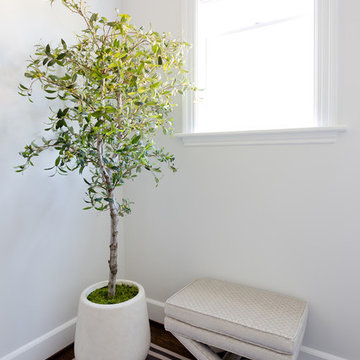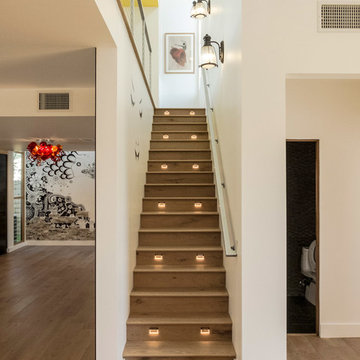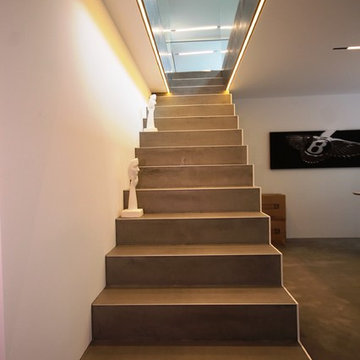高級な巨大な直階段の写真
絞り込み:
資材コスト
並び替え:今日の人気順
写真 1〜20 枚目(全 276 枚)
1/4
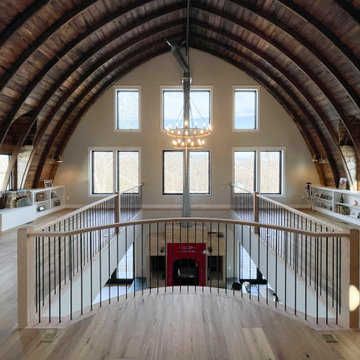
Special care was taken by Century Stair Company to build the architect's and owner's vision of a craftsman style three-level staircase in a bright and airy floor plan with soaring 19'curved/cathedral ceilings and exposed beams. The stairs furnished the rustic living space with warm oak rails and modern vertical black/satin balusters. Century built a freestanding stair and landing between the second and third level to adapt and to maintain the home's livability and comfort. CSC 1976-2023 © Century Stair Company ® All rights reserved.

Scala di accesso ai soppalchi retrattile. La scala è stata realizzata con cosciali in ferro e pedate in legno di larice; corre su due binari per posizionarsi verticale e liberare lo spazio. I soppalchi sono con struttura in ferro e piano in perline di larice massello di 4 cm maschiate. La parete in legno delimita la cabina armadio
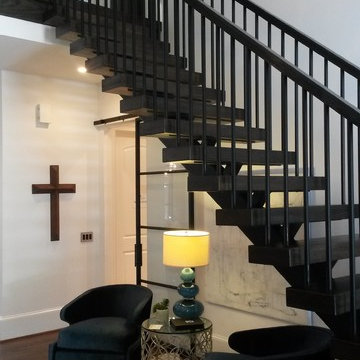
A beautiful take on a traditional stair for this home in Atlanta.
アトランタにある高級な巨大なコンテンポラリースタイルのおしゃれな階段の写真
アトランタにある高級な巨大なコンテンポラリースタイルのおしゃれな階段の写真
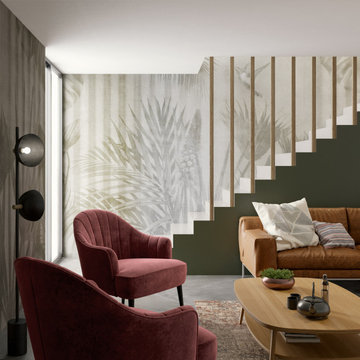
Inkiostro Bianco designer wallpaper is the creative wallcovering that confers personality to the home.
他の地域にある高級な巨大なコンテンポラリースタイルのおしゃれな直階段 (フローリングの蹴込み板、壁紙) の写真
他の地域にある高級な巨大なコンテンポラリースタイルのおしゃれな直階段 (フローリングの蹴込み板、壁紙) の写真
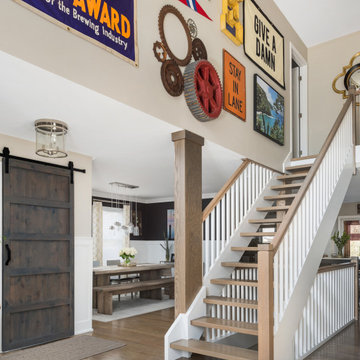
Photography by Picture Perfect House
シカゴにある高級な巨大なトランジショナルスタイルのおしゃれな階段 (木材の手すり) の写真
シカゴにある高級な巨大なトランジショナルスタイルのおしゃれな階段 (木材の手すり) の写真
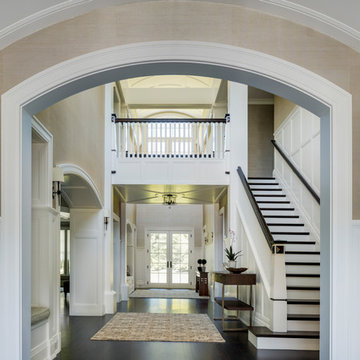
Front hall and staircase. Dramatic light tower and barrel vaulted ceilings. Arched openings in to the formal entertaining spaces.
Photography: Greg Premru
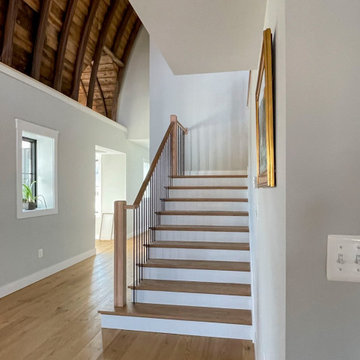
Special care was taken by Century Stair Company to build the architect's and owner's vision of a craftsman style three-level staircase in a bright and airy floor plan with soaring 19'curved/cathedral ceilings and exposed beams. The stairs furnished the rustic living space with warm oak rails and modern vertical black/satin balusters. Century built a freestanding stair and landing between the second and third level to adapt and to maintain the home's livability and comfort. CSC 1976-2023 © Century Stair Company ® All rights reserved.
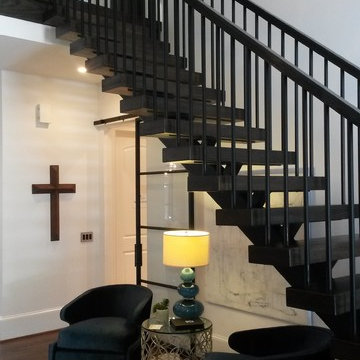
A beautiful take on a traditional stair for this home in Atlanta.
アトランタにある高級な巨大なコンテンポラリースタイルのおしゃれな階段の写真
アトランタにある高級な巨大なコンテンポラリースタイルのおしゃれな階段の写真
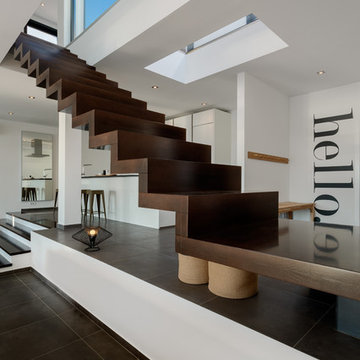
ミュンヘンにある高級な巨大なコンテンポラリースタイルのおしゃれな直階段 (木の蹴込み板、ガラスフェンス) の写真
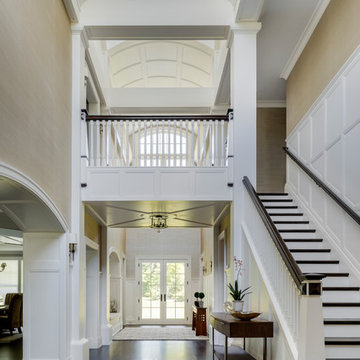
Front hall and staircase. Dramatic light tower and barrel vaulted ceilings. Arched openings in to the formal entertaining spaces.
Photography: Greg Premru
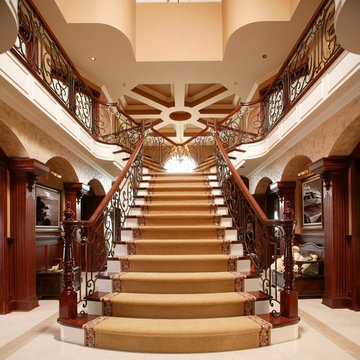
Traditional master staircase with wood railing and iron spindles
デトロイトにある高級な巨大なトラディショナルスタイルのおしゃれな直階段 (カーペット張りの蹴込み板) の写真
デトロイトにある高級な巨大なトラディショナルスタイルのおしゃれな直階段 (カーペット張りの蹴込み板) の写真
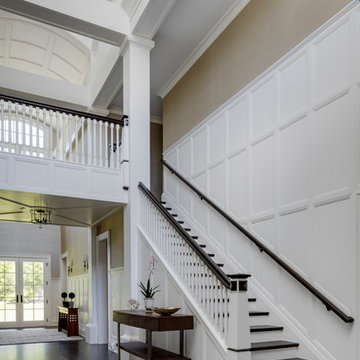
Front hall and staircase. Dramatic light tower and barrel vaulted ceilings. Paneled staircase wall.
Photography: Greg Premru
ボストンにある高級な巨大なトラディショナルスタイルのおしゃれな直階段 (フローリングの蹴込み板、木材の手すり) の写真
ボストンにある高級な巨大なトラディショナルスタイルのおしゃれな直階段 (フローリングの蹴込み板、木材の手すり) の写真
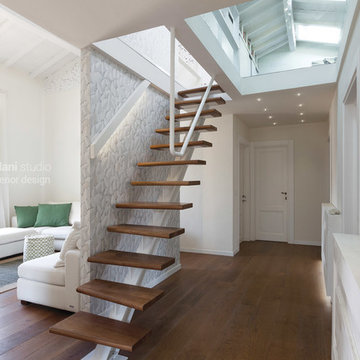
Scale in legno di rovere tinto miele come il pavimento e ferro tinteggiato di bianco. Vista sul pavimento del soppalco lasciato a vista tramite vetro nel soffitto.
Foto: Matilde Maddalena Fotografia
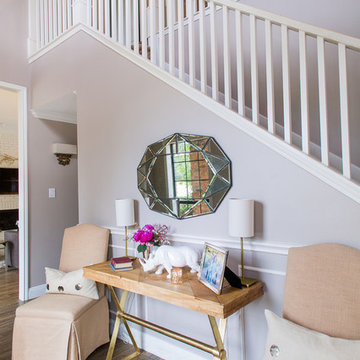
A modern-contemporary home that boasts a cool, urban style. Each room was decorated somewhat simply while featuring some jaw-dropping accents. From the bicycle wall decor in the dining room to the glass and gold-based table in the breakfast nook, each room had a unique take on contemporary design (with a nod to mid-century modern design).
Project designed by Sara Barney’s Austin interior design studio BANDD DESIGN. They serve the entire Austin area and its surrounding towns, with an emphasis on Round Rock, Lake Travis, West Lake Hills, and Tarrytown.
For more about BANDD DESIGN, click here: https://bandddesign.com/
To learn more about this project, click here: https://bandddesign.com/westlake-house-in-the-hills/
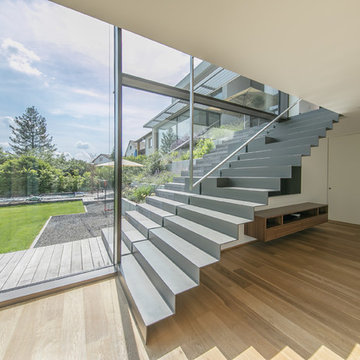
(c) Earlybirds Architekten, Fotograf: Willi Müller-Sieslak
フランクフルトにある高級な巨大なコンテンポラリースタイルのおしゃれな直階段 (金属の蹴込み板、金属の手すり) の写真
フランクフルトにある高級な巨大なコンテンポラリースタイルのおしゃれな直階段 (金属の蹴込み板、金属の手すり) の写真
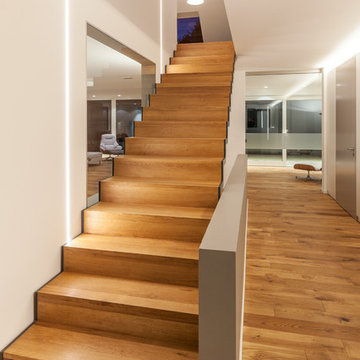
Foto: Jürgen Pollak
シュトゥットガルトにある高級な巨大なコンテンポラリースタイルのおしゃれな直階段 (木の蹴込み板) の写真
シュトゥットガルトにある高級な巨大なコンテンポラリースタイルのおしゃれな直階段 (木の蹴込み板) の写真
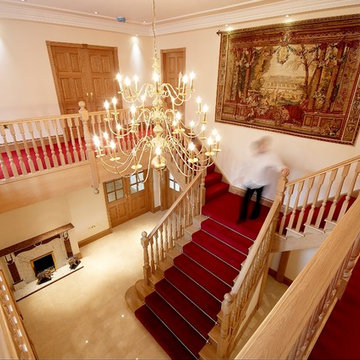
A Grand Oak Staircase, Cut String and Tapered First Flight with Heavy Section Balustrades. The spindles alternate between plain turned and fluted turned.
高級な巨大な直階段の写真
1
