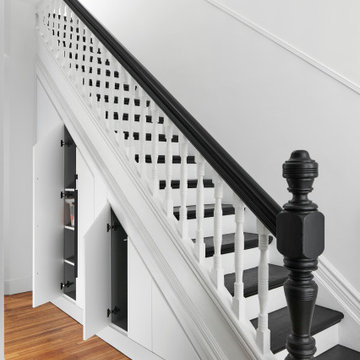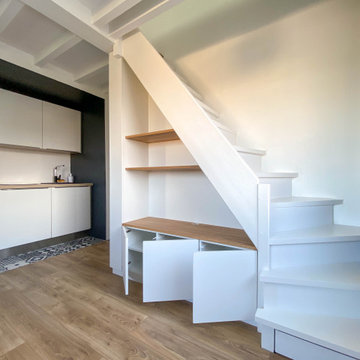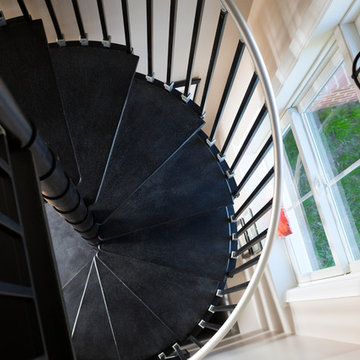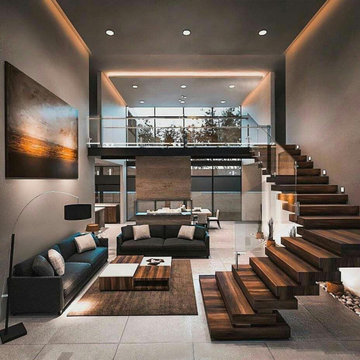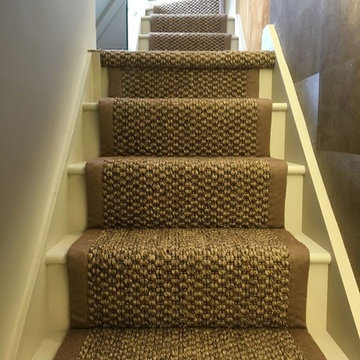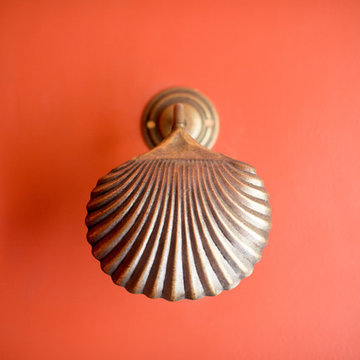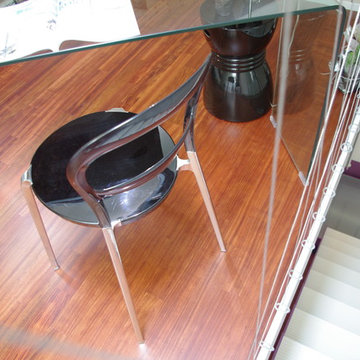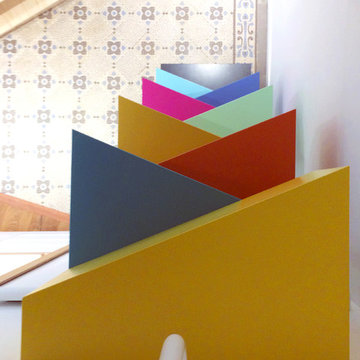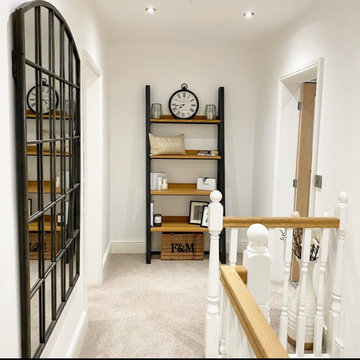高級な小さなフローリングの階段の写真
絞り込み:
資材コスト
並び替え:今日の人気順
写真 1〜20 枚目(全 32 枚)
1/4
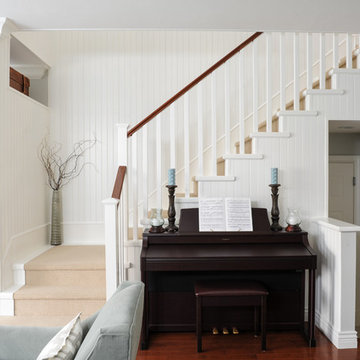
In this serene family home we worked in a palette of soft gray/blues and warm walnut wood tones that complimented the clients' collection of original South African artwork. We happily incorporated vintage items passed down from relatives and treasured family photos creating a very personal home where this family can relax and unwind. Interior Design by Lori Steeves of Simply Home Decorating Inc. Photos by Tracey Ayton Photography.
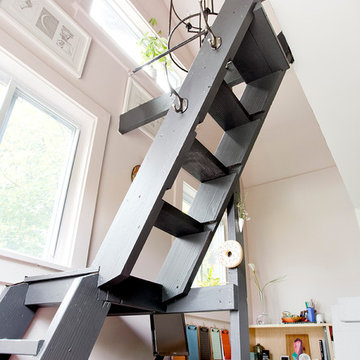
In the backyard of a home dating to 1910 in the Hudson Valley, a modest 250 square-foot outbuilding, at one time used as a bootleg moonshine distillery, and more recently as a bare bones man-cave, was given new life as a sumptuous home office replete with not only its own WiFi, but also abundant southern light brought in by new windows, bespoke furnishings, a double-height workstation, and a utilitarian loft.
The original barn door slides open to reveal a new set of sliding glass doors opening into the space. Dark hardwood floors are a foil to crisp white defining the walls and ceiling in the lower office, and soft shell pink in the double-height volume punctuated by charcoal gray barn stairs and iron pipe railings up to a dollhouse-like loft space overhead. The desktops -- clad on the top surface only with durable, no-nonsense, mushroom-colored laminate -- leave birch maple edges confidently exposed atop punchy red painted bases perforated with circles for visual and functional relief. Overhead a wrought iron lantern alludes to a birdcage, highlighting the feeling of being among the treetops when up in the loft.
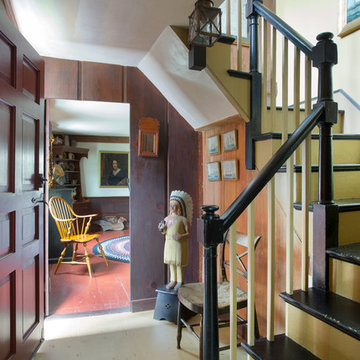
The historic restoration of this First Period Ipswich, Massachusetts home (c. 1686) was an eighteen-month project that combined exterior and interior architectural work to preserve and revitalize this beautiful home. Structurally, work included restoring the summer beam, straightening the timber frame, and adding a lean-to section. The living space was expanded with the addition of a spacious gourmet kitchen featuring countertops made of reclaimed barn wood. As is always the case with our historic renovations, we took special care to maintain the beauty and integrity of the historic elements while bringing in the comfort and convenience of modern amenities. We were even able to uncover and restore much of the original fabric of the house (the chimney, fireplaces, paneling, trim, doors, hinges, etc.), which had been hidden for years under a renovation dating back to 1746.
Winner, 2012 Mary P. Conley Award for historic home restoration and preservation
You can read more about this restoration in the Boston Globe article by Regina Cole, “A First Period home gets a second life.” http://www.bostonglobe.com/magazine/2013/10/26/couple-rebuild-their-century-home-ipswich/r2yXE5yiKWYcamoFGmKVyL/story.html
Photo Credit: Eric Roth
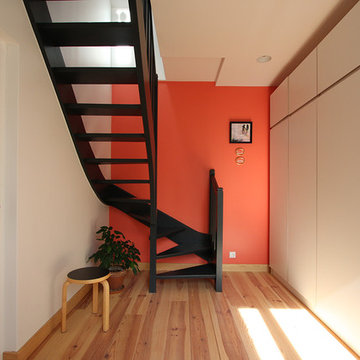
L'escalier d'origine a été gardé, peint en noir. Des placards sur mesure ont été dessinés pour optimiser l'entrée.
パリにある高級な小さなコンテンポラリースタイルのおしゃれな階段 (木材の手すり) の写真
パリにある高級な小さなコンテンポラリースタイルのおしゃれな階段 (木材の手すり) の写真
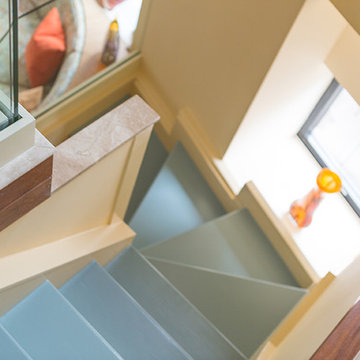
Painted stairs in Farrow and Ball floor paint; in Oval Room Blue
Photo Credit: Donna Dotan Photography
ニューヨークにある高級な小さなトランジショナルスタイルのおしゃれな折り返し階段 (フローリングの蹴込み板) の写真
ニューヨークにある高級な小さなトランジショナルスタイルのおしゃれな折り返し階段 (フローリングの蹴込み板) の写真
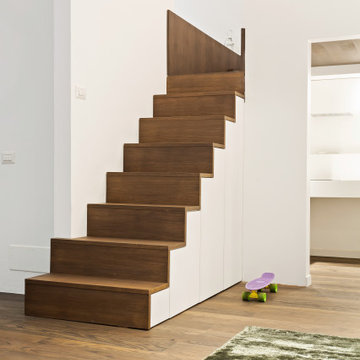
la scala che caratterizza l' elemento centrale
ミラノにある高級な小さなモダンスタイルのおしゃれな直階段 (フローリングの蹴込み板) の写真
ミラノにある高級な小さなモダンスタイルのおしゃれな直階段 (フローリングの蹴込み板) の写真
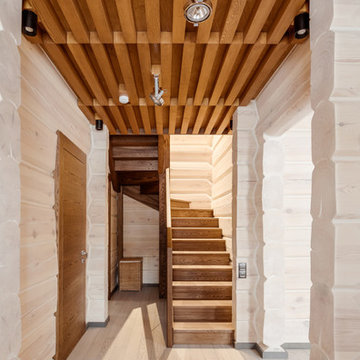
Фото Николай Ковалевский
エカテリンブルクにある高級な小さなコンテンポラリースタイルのおしゃれな階段 (フローリングの蹴込み板、ガラスフェンス) の写真
エカテリンブルクにある高級な小さなコンテンポラリースタイルのおしゃれな階段 (フローリングの蹴込み板、ガラスフェンス) の写真
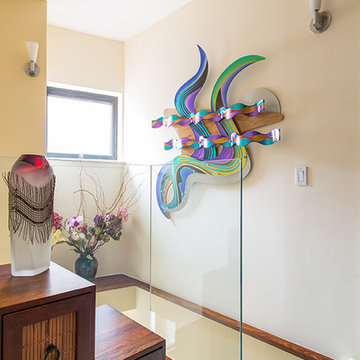
A clear view down the compact u-shaped staircase through the protective glass balustrade to see the calming blue tone of stair treads and the vibrant three dimensional sculptural art hanging above.
Photo Credit: Donna Dotan Photography
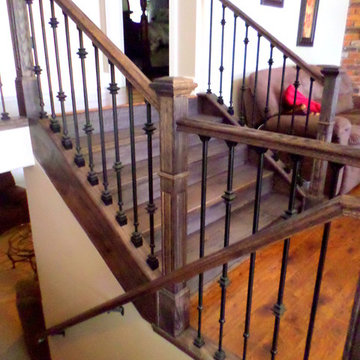
Myself, Venessa Lewis....heheh
トロントにある高級な小さなトラディショナルスタイルのおしゃれな直階段 (フローリングの蹴込み板) の写真
トロントにある高級な小さなトラディショナルスタイルのおしゃれな直階段 (フローリングの蹴込み板) の写真
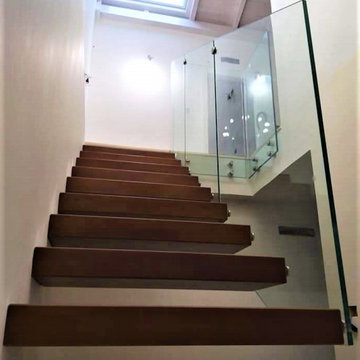
Struttura metallica progettata su misura e saldata a tubolari verticali. Gradini a sbalzo. Ringhiera in vetro trasparente mm. 8+8 stratificato e temperato, con borchie Inox.
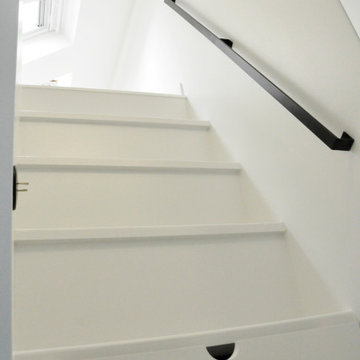
Un vrai challenge pour rénover ce studio sous les toits aux volumes complexes et en faire un pied à terre parisien agréable et ultra-fonctionnel.
L’espace tout en angle est adouci par la présence d’éléments courbes pour "la capsule salle de bain" et la cuisine.
L’ espace réservé au couchage est sur mezzanine, juste sous la toiture , à laquelle on accède par un escalier composé de tiroirs et trappe de rangement.
Le studio est ergonomique, avec toutes les fonctionnalités requises. La réflexion autour de la couleur et du motif géométrique participent à renforcer cette spatialité aux volumes variés qui font l'originalité de ce studio.
高級な小さなフローリングの階段の写真
1
