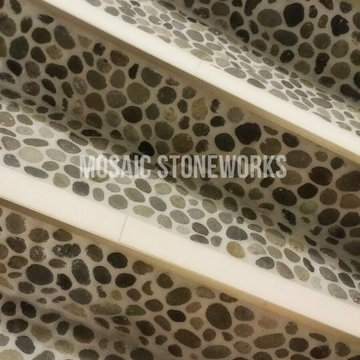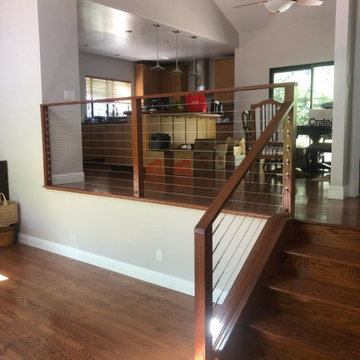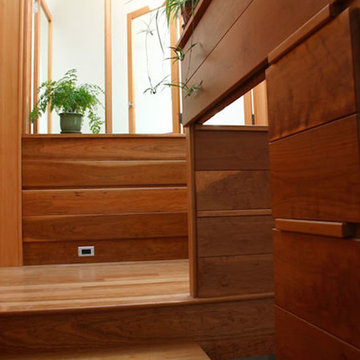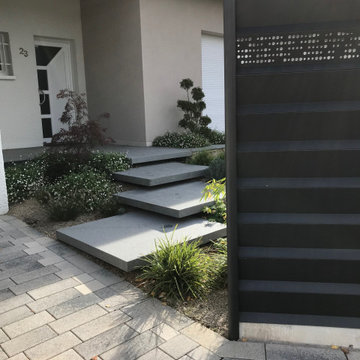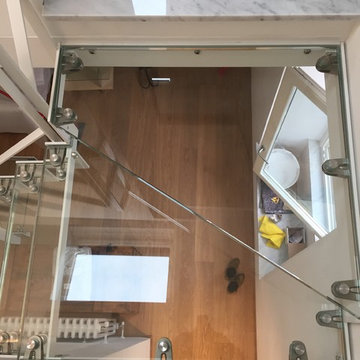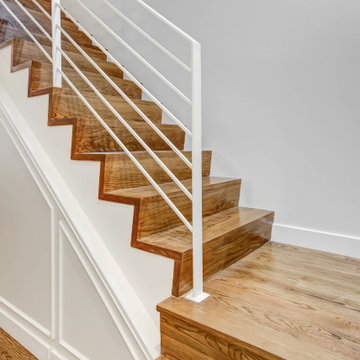高級な小さな階段の写真
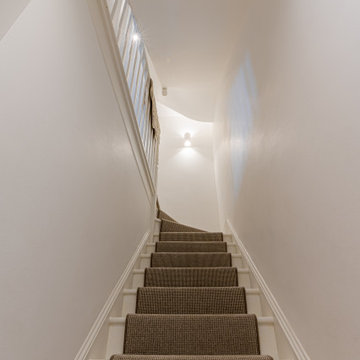
Staircase with modern runner to give a bit of contrast
ロンドンにある高級な小さなエクレクティックスタイルのおしゃれならせん階段 (カーペット張りの蹴込み板、木材の手すり) の写真
ロンドンにある高級な小さなエクレクティックスタイルのおしゃれならせん階段 (カーペット張りの蹴込み板、木材の手すり) の写真
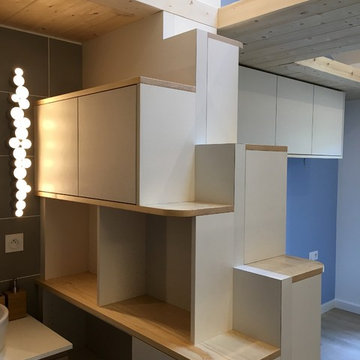
Escalier dit à pas japonais s'appuyant sur un meuble de rangement crée sur mesure par un menuisier selon les plans de l'architecte.
リヨンにある高級な小さなコンテンポラリースタイルのおしゃれな直階段 (木の蹴込み板、金属の手すり) の写真
リヨンにある高級な小さなコンテンポラリースタイルのおしゃれな直階段 (木の蹴込み板、金属の手すり) の写真

A cantilevered steel stair with locally harvested redwood treads, ipe railing stanchions, stainless steel railing, and pulley-hoisted flower pots
サンフランシスコにある高級な小さなコンテンポラリースタイルのおしゃれなスケルトン階段 (金属の手すり) の写真
サンフランシスコにある高級な小さなコンテンポラリースタイルのおしゃれなスケルトン階段 (金属の手すり) の写真
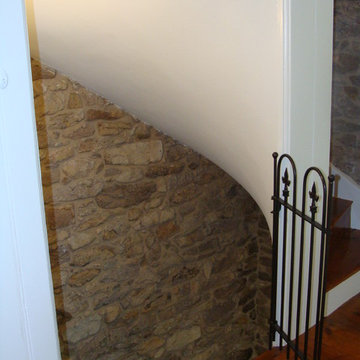
Beautifully restored pie shaped staircase. The stone masonry has been completely re-pointed and the plaster of the stair underside restored.
Gary R. O'Connor
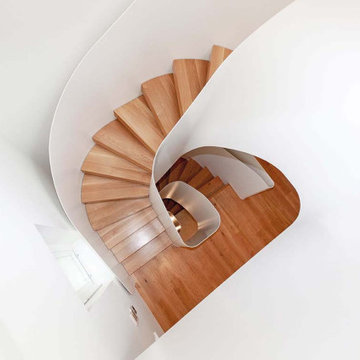
Petersham Place is a single storey basement extension and total remodel of a mews house in Kensington, London. We have opened up the entire property with an organic steel helical stair running from basement to second floor. By incorporating a misting system and engaging a talented fire consultant, we have been able to rewrite normal practice.
The result is a rethink on mews living where every last element of space is redefined.
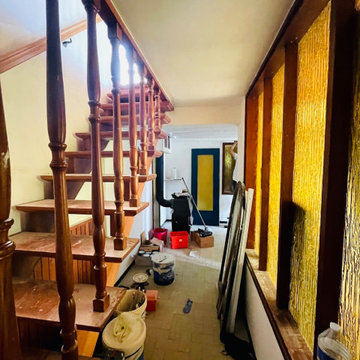
C'est le chantier....
On peut voir qu'en passant tout en blanc, la lumière passe déjà beaucoup mieux dans la pièce!
ディジョンにある高級な小さなミッドセンチュリースタイルのおしゃれな直階段 (木の蹴込み板、壁紙) の写真
ディジョンにある高級な小さなミッドセンチュリースタイルのおしゃれな直階段 (木の蹴込み板、壁紙) の写真
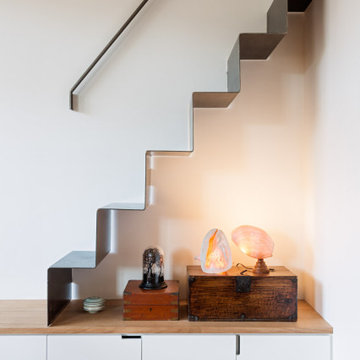
This apartment had very high ceilings and a storage space over the bathroom area. By providing a minimal floating steel stair we have provided easy access to the storage (and got rid of the need to store a ladder somewhere in the apartment).
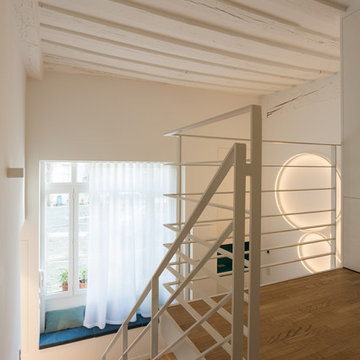
Vue sur escalier . Garde corps en acier laqué blanc
パリにある高級な小さなコンテンポラリースタイルのおしゃれな階段 (金属の手すり) の写真
パリにある高級な小さなコンテンポラリースタイルのおしゃれな階段 (金属の手すり) の写真
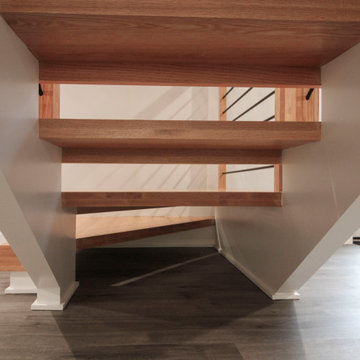
Challenging space constraints and owners desire for a sleek and sturdy staircase became the inspirational requirements for a very custom staircase featuring no risers, 2" thick oak treads with 4" nose drops, 2 solid stringers, and horizontal metal balusters with a modern oak rail profile. Instead of creating a traditional landing pad at the corner, the first two steps were designed as winders of trapezoid shape (they require less space within code) and the remaining steps were designed as rectangular steps to fit the narrow space. CSC 1976-2023 © Century Stair Company ® All rights reserved.
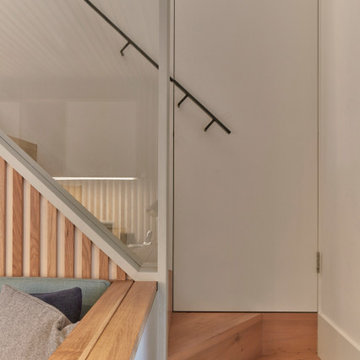
A light filled, oak-clad staircase with a steel handrail that serves as a closet door handle
ロンドンにある高級な小さなモダンスタイルのおしゃれなかね折れ階段 (木の蹴込み板、金属の手すり) の写真
ロンドンにある高級な小さなモダンスタイルのおしゃれなかね折れ階段 (木の蹴込み板、金属の手すり) の写真
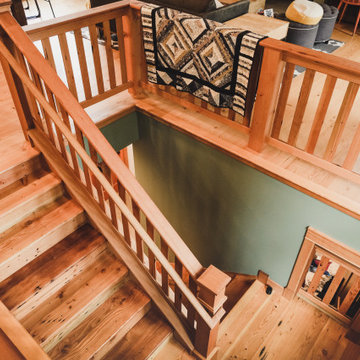
Stickley inspired staircase using only reclaimed materials. The majority of the material is re-milled Douglas fir flooring sourced from a 1920's remodel nearby. There is a small door at the landing that is an access to the kids play room. A future slide or ladder will be added.
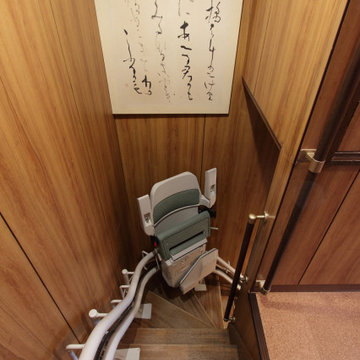
急な曲がり階段に特注の階段昇降機が付き、各階の連携が出来るようになりました。
京都にある高級な小さなアジアンスタイルのおしゃれなかね折れ階段 (木の蹴込み板、金属の手すり) の写真
京都にある高級な小さなアジアンスタイルのおしゃれなかね折れ階段 (木の蹴込み板、金属の手すり) の写真
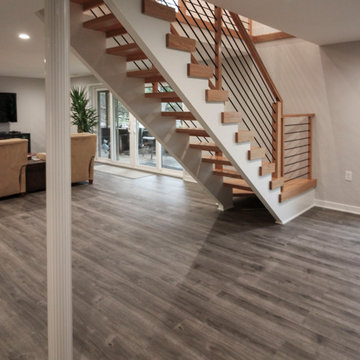
Challenging space constraints and owners desire for a sleek and sturdy staircase became the inspirational requirements for a very custom staircase featuring no risers, 2" thick oak treads with 4" nose drops, 2 solid stringers, and horizontal metal balusters with a modern oak rail profile. Instead of creating a traditional landing pad at the corner, the first two steps were designed as winders of trapezoid shape (they require less space within code) and the remaining steps were designed as rectangular steps to fit the narrow space. CSC 1976-2023 © Century Stair Company ® All rights reserved.
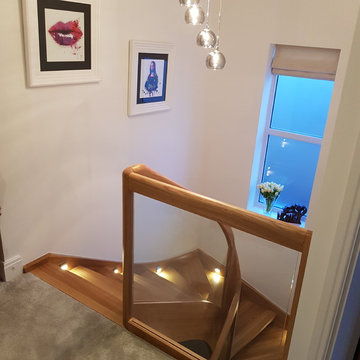
Oak Staircase with curved newel posts and glass balustrade
チェシャーにある高級な小さなコンテンポラリースタイルのおしゃれな折り返し階段 (金属の蹴込み板、ガラスフェンス) の写真
チェシャーにある高級な小さなコンテンポラリースタイルのおしゃれな折り返し階段 (金属の蹴込み板、ガラスフェンス) の写真
高級な小さな階段の写真
80
