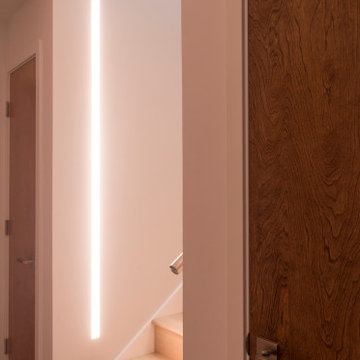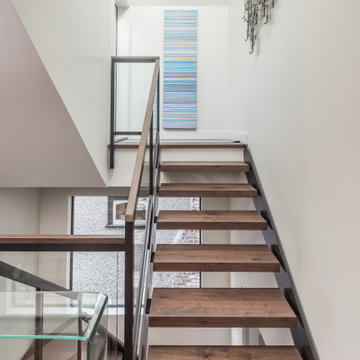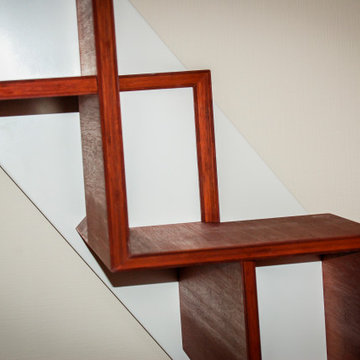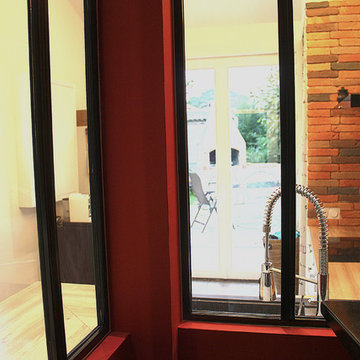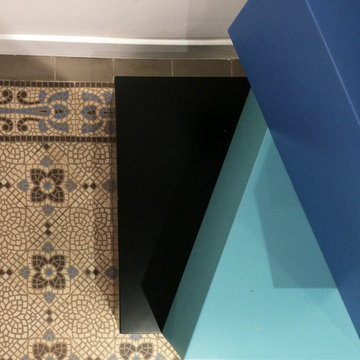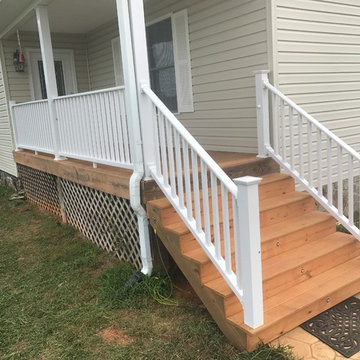高級な小さな階段の写真
絞り込み:
資材コスト
並び替え:今日の人気順
写真 1181〜1200 枚目(全 1,713 枚)
1/3
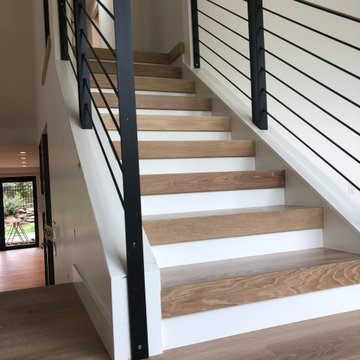
Custom milled, 3.5 inch drop face white oak, lock metered together, finished with penetrating oil, manufacture is Loba.
デンバーにある高級な小さなモダンスタイルのおしゃれな階段の写真
デンバーにある高級な小さなモダンスタイルのおしゃれな階段の写真
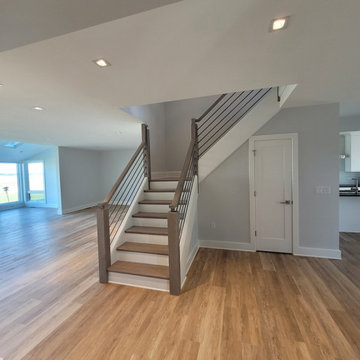
We described the original staircase as "Post Colonial Funeral Home" with its dowdy painted spindles and off-the-rack oak handrail. The owners wanted a harder edged, more contemporary look for the new interior, so it was out with the old, and in with a new, very fresh look using steel and pickled oak. The railings were hand made, and custom installed. The new light fixture completes the look.
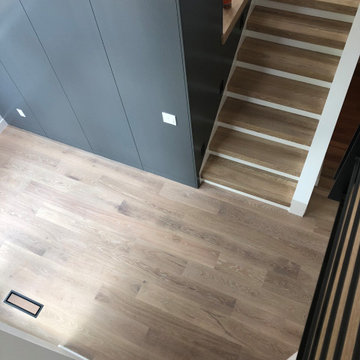
Custom milled, 3.5 inch drop face white oak, lock metered together, finished with penetrating oil, manufacture is Loba.
デンバーにある高級な小さなモダンスタイルのおしゃれな階段の写真
デンバーにある高級な小さなモダンスタイルのおしゃれな階段の写真
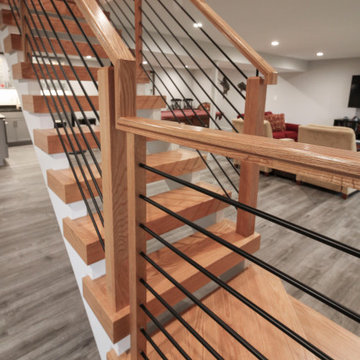
Challenging space constraints and owners desire for a sleek and sturdy staircase became the inspirational requirements for a very custom staircase featuring no risers, 2" thick oak treads with 4" nose drops, 2 solid stringers, and horizontal metal balusters with a modern oak rail profile. Instead of creating a traditional landing pad at the corner, the first two steps were designed as winders of trapezoid shape (they require less space within code) and the remaining steps were designed as rectangular steps to fit the narrow space. CSC 1976-2023 © Century Stair Company ® All rights reserved.
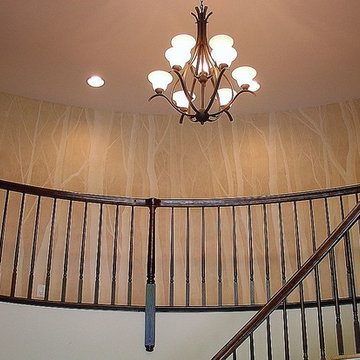
The trees were depicted by erasing glaze off, which makes the mural clam and soft.
ニューヨークにある高級な小さなトランジショナルスタイルのおしゃれな階段の写真
ニューヨークにある高級な小さなトランジショナルスタイルのおしゃれな階段の写真
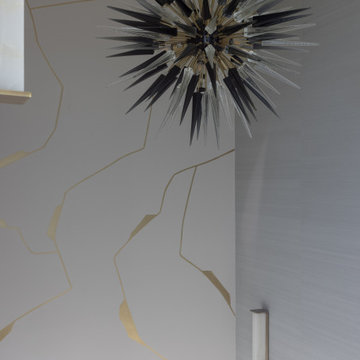
Photography by Michael J. Lee Photography
ボストンにある高級な小さなトランジショナルスタイルのおしゃれな折り返し階段 (木の蹴込み板、木材の手すり、壁紙) の写真
ボストンにある高級な小さなトランジショナルスタイルのおしゃれな折り返し階段 (木の蹴込み板、木材の手すり、壁紙) の写真
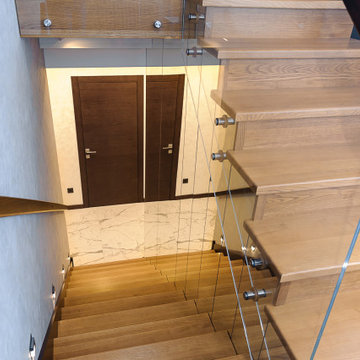
Изначально в доме заказчика был узкий проем, чуть больше 80 см, и бетонное основание для будущей лестницы.
Был разработан дизайн с обшивкой бетонной лестницы деревом и для того, чтобы визуально расширить пространство и добавить света, было решено добавить зеркала.
В результате была изготовлена лестница из ясеня по бетонному основанию со стеклянным ограждением. Это безопасное для детей стекло – закаленный триплекс.
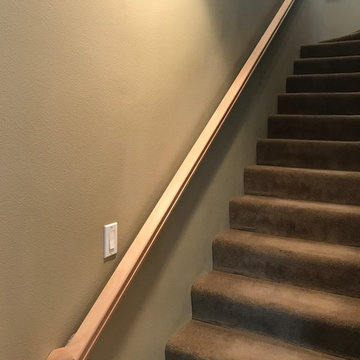
Portland Stair Company
ポートランドにある高級な小さなトラディショナルスタイルのおしゃれなかね折れ階段 (カーペット張りの蹴込み板、木材の手すり) の写真
ポートランドにある高級な小さなトラディショナルスタイルのおしゃれなかね折れ階段 (カーペット張りの蹴込み板、木材の手すり) の写真
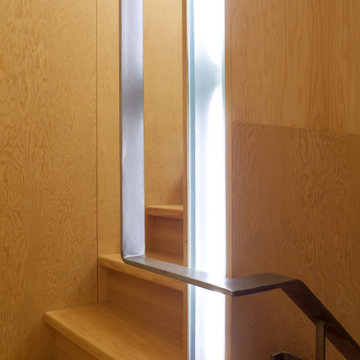
The Clear Lake Cottage proposes a simple tent-like envelope to house both program of the summer home and the sheltered outdoor spaces under a single vernacular form.
A singular roof presents a child-like impression of house; rectilinear and ordered in symmetry while playfully skewed in volume. Nestled within a forest, the building is sculpted and stepped to take advantage of the land; modelling the natural grade. Open and closed faces respond to shoreline views or quiet wooded depths.
Like a tent the porosity of the building’s envelope strengthens the experience of ‘cottage’. All the while achieving privileged views to the lake while separating family members for sometimes much need privacy.
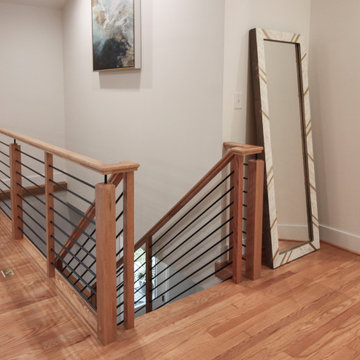
Challenging space constraints and owners desire for a sleek and sturdy staircase became the inspirational requirements for a very custom staircase featuring no risers, 2" thick oak treads with 4" nose drops, 2 solid stringers, and horizontal metal balusters with a modern oak rail profile. Instead of creating a traditional landing pad at the corner, the first two steps were designed as winders of trapezoid shape (they require less space within code) and the remaining steps were designed as rectangular steps to fit the narrow space. CSC 1976-2023 © Century Stair Company ® All rights reserved.
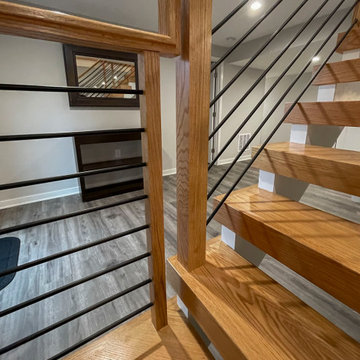
Challenging space constraints and owners desire for a sleek and sturdy staircase became the inspirational requirements for a very custom staircase featuring no risers, 2" thick oak treads with 4" nose drops, 2 solid stringers, and horizontal metal balusters with a modern oak rail profile. Instead of creating a traditional landing pad at the corner, the first two steps were designed as winders of trapezoid shape (they require less space within code) and the remaining steps were designed as rectangular steps to fit the narrow space. CSC 1976-2023 © Century Stair Company ® All rights reserved.
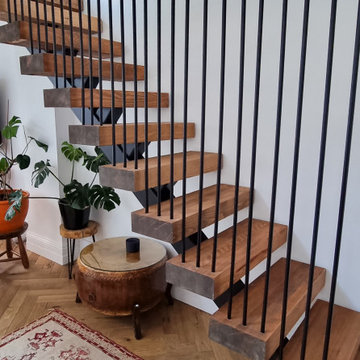
A floating staircase was part of the design to modernise the property, linking the basement level to the ground floor level, with a more open design to allow more light into the lower level.
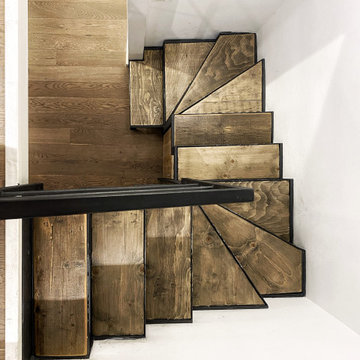
Una scala interna con struttura in metallo grezzo e pedate alternate: alcune in multistrato di recupero, intervallate da altre in legno recuperato da assi da cantiere
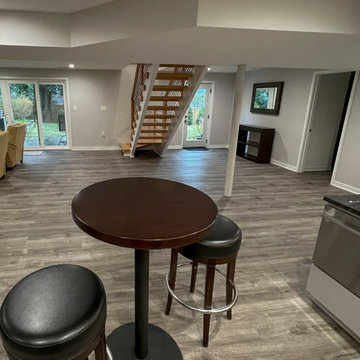
Challenging space constraints and owners desire for a sleek and sturdy staircase became the inspirational requirements for a very custom staircase featuring no risers, 2" thick oak treads with 4" nose drops, 2 solid stringers, and horizontal metal balusters with a modern oak rail profile. Instead of creating a traditional landing pad at the corner, the first two steps were designed as winders of trapezoid shape (they require less space within code) and the remaining steps were designed as rectangular steps to fit the narrow space. CSC 1976-2023 © Century Stair Company ® All rights reserved.
高級な小さな階段の写真
60
