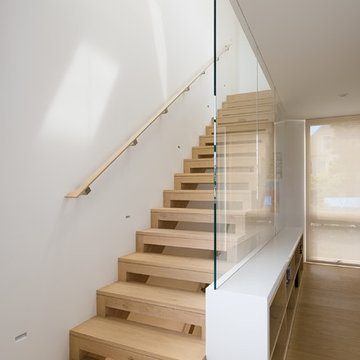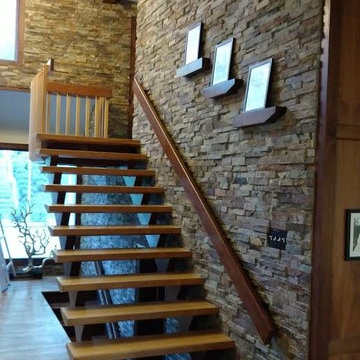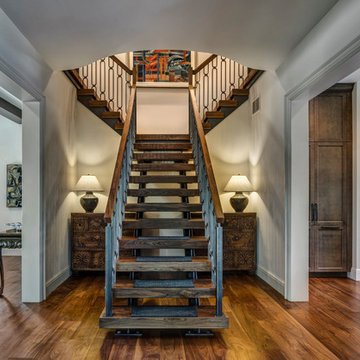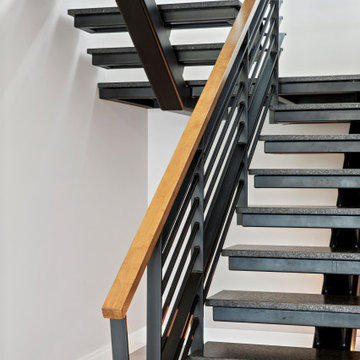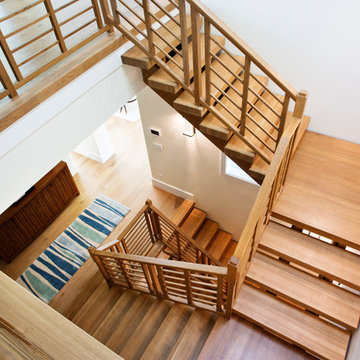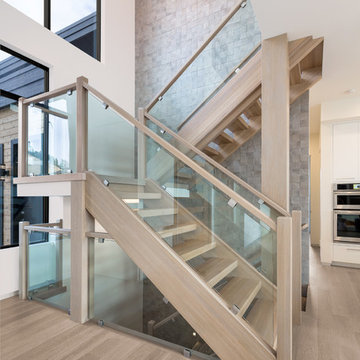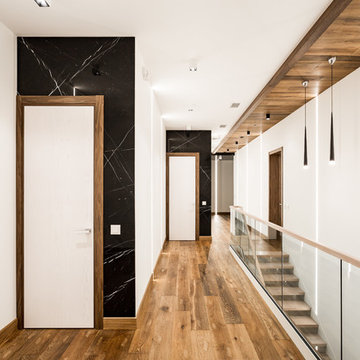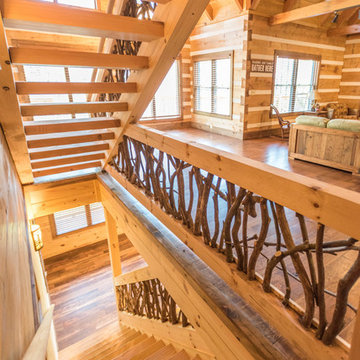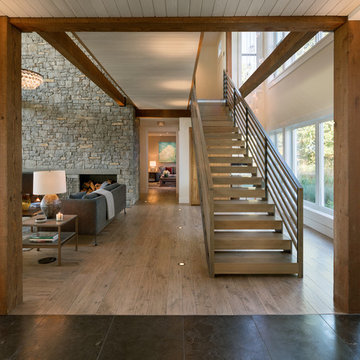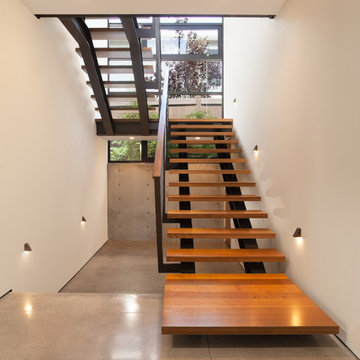高級なオープン階段 (木材の手すり、ガラスの蹴込み板) の写真
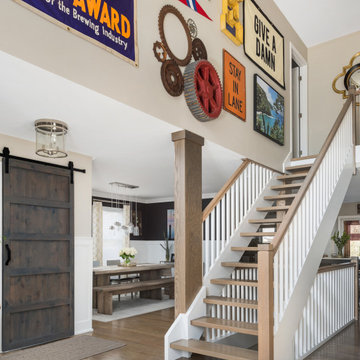
Photography by Picture Perfect House
シカゴにある高級な巨大なトランジショナルスタイルのおしゃれな階段 (木材の手すり) の写真
シカゴにある高級な巨大なトランジショナルスタイルのおしゃれな階段 (木材の手すり) の写真
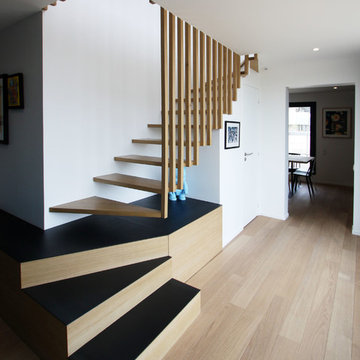
Réaménagement total d'un duplex de 140m2, déplacement de trémie, Création d'escalier sur mesure, menuiseries sur mesure, rangements optimisés et intégrés, création d'ambiances... Aménagement mobilier, mise en scène...
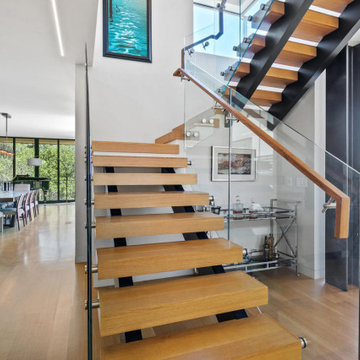
The second staircase leads up to the upper bedroom wing.
サンフランシスコにある高級な中くらいなモダンスタイルのおしゃれな階段 (木材の手すり) の写真
サンフランシスコにある高級な中くらいなモダンスタイルのおしゃれな階段 (木材の手すり) の写真
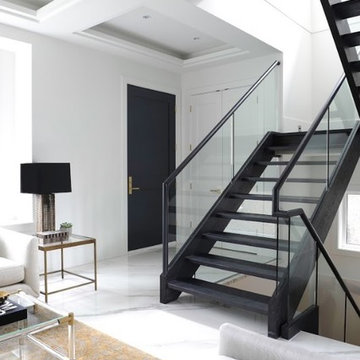
The original layout called for a wall between the stairwell and foyer. The open staircase completely floods the entire space in light and welcomes you in.
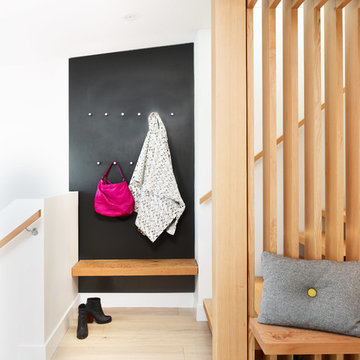
Architecture: One SEED Architecture + Interiors (www.oneseed.ca)
Photo: Martin Knowles Photo Media
Builder: Vertical Grain Projects
Multigenerational Vancouver Special Reno
#MGvancouverspecial
Vancouver, BC
Previous Project Next Project
2 780 SF
Interior and Exterior Renovation
We are very excited about the conversion of this Vancouver Special in East Van’s Renfrew-Collingwood area, zoned RS-1, into a contemporary multigenerational home. It will incorporate two generations immediately, with separate suites for the home owners and their parents, and will be flexible enough to accommodate the next generation as well, when the owners have children of their own. During the design process we addressed the needs of each group and took special care that each suite was designed with lots of light, high ceilings, and large rooms.
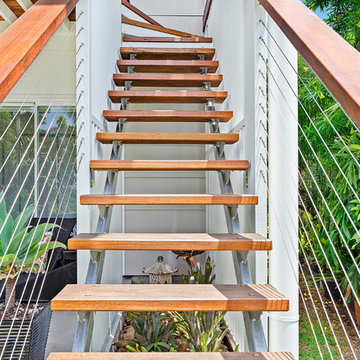
This Award Winning 411m2 architecturally designed house is built on an elevated platform perfectly positioned to enjoy the city lights and northerly breezes from the rear deck. An upper level ceiling height of 3m combined with a cool colour palate and clever tiling provides a canvas of grandeur and space. Modern influences have dramatically changed the authentic home design of the conventional Queensland home however the designers have made great use of the natural light and kept the high ceilings providing a very light and airy home design incorporating large windows and doors. Unlike old Queenslander designs this modern house has incorporated a seamless transition between indoor and outdoor living. Staying true to the roots of original Queensland houses which feature wooden flooring, the internal flooring of this house is made from hardwood Hermitage Oak. It’s a strong and resilient wood that looks great and will stand the test of time. This home also features some added modern extras you probably won't see in traditional Queensland homes, such as floor to ceiling tiles, separate butlers’ pantries and stone benches. So, although aesthetically different from traditional designs, this modern Queensland home has kept all the advantages of the older design but with a unique and stylish new twist.
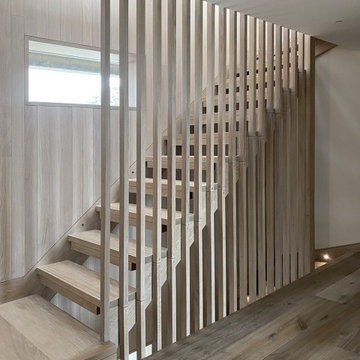
Timber stair with slatted screen.
他の地域にある高級な中くらいなコンテンポラリースタイルのおしゃれなオープン階段 (木材の手すり、板張り壁) の写真
他の地域にある高級な中くらいなコンテンポラリースタイルのおしゃれなオープン階段 (木材の手すり、板張り壁) の写真
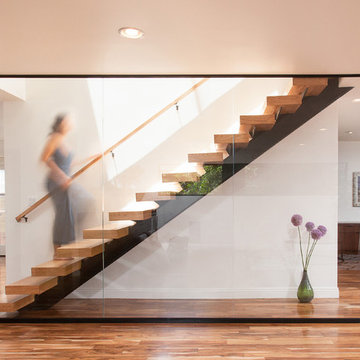
Staircase with Starphire ultra clear low-iron glass divider wall. Breakfast Nook at right and Dining Room at left (with backyard access beyond). Photo by Clark Dugger
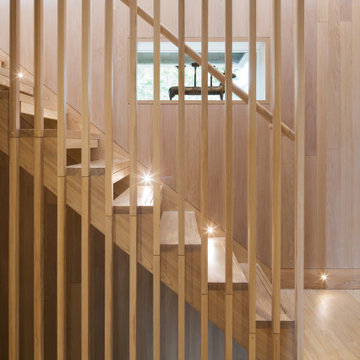
Solid hardwood stair with slatted screening and wall panelling.
他の地域にある高級なビーチスタイルのおしゃれな階段 (木材の手すり、パネル壁) の写真
他の地域にある高級なビーチスタイルのおしゃれな階段 (木材の手すり、パネル壁) の写真
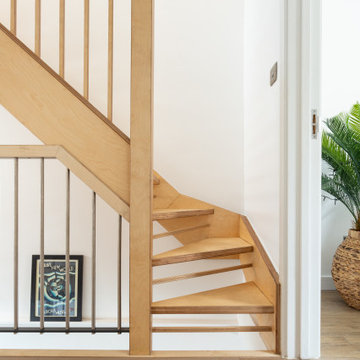
Completely new build staircase in plywoood
サセックスにある高級な中くらいなエクレクティックスタイルのおしゃれな階段 (木材の手すり) の写真
サセックスにある高級な中くらいなエクレクティックスタイルのおしゃれな階段 (木材の手すり) の写真
高級なオープン階段 (木材の手すり、ガラスの蹴込み板) の写真
1
