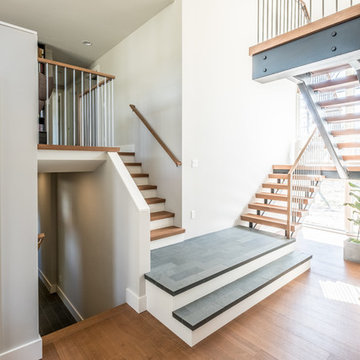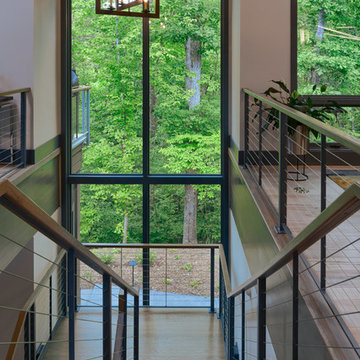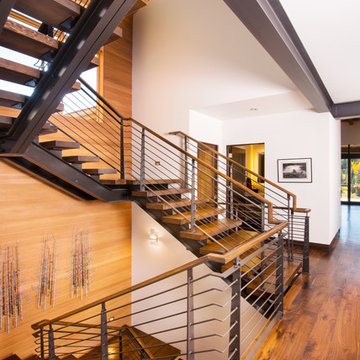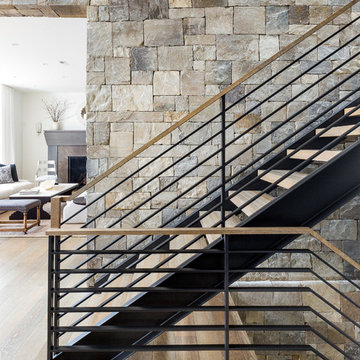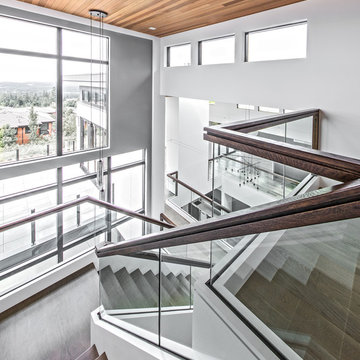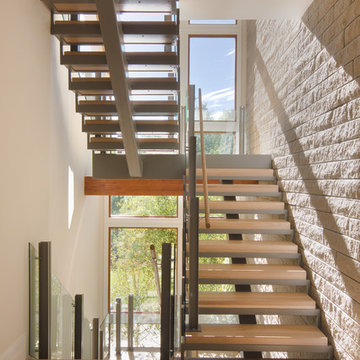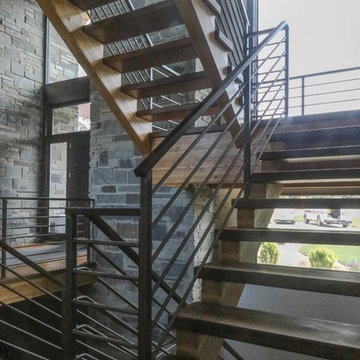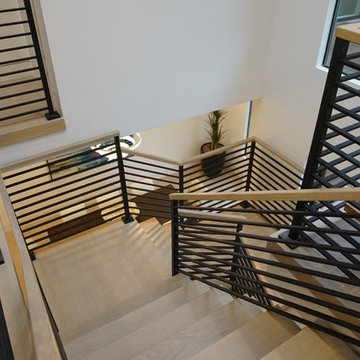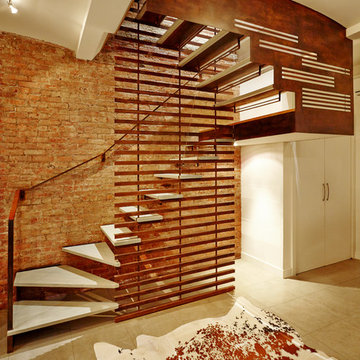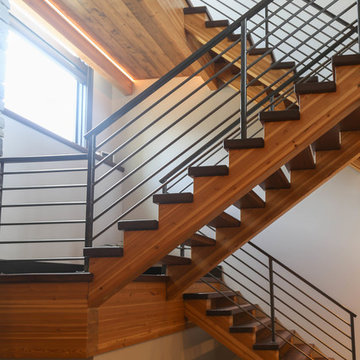高級な階段 (混合材の手すり、スレートの蹴込み板) の写真
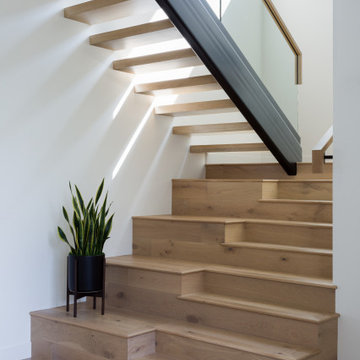
Custom Home Staircase with stadium seating concept at entry hall
ロサンゼルスにある高級な中くらいなコンテンポラリースタイルのおしゃれな階段 (混合材の手すり) の写真
ロサンゼルスにある高級な中くらいなコンテンポラリースタイルのおしゃれな階段 (混合材の手すり) の写真
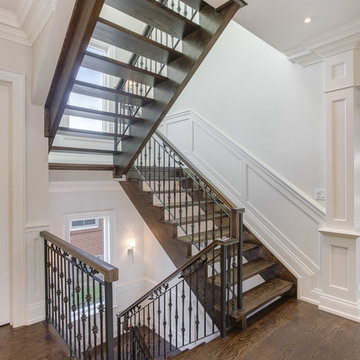
This beautiful staircase is from a custom home found in Toronto. The home was designed and built by Avvio Fine Homes and completed in 2018. It is part of the open concept main floor living area, adjoining the main hallway, living and dining rooms and foyer. The rich stained wood of the red oak stairs and handrails contrast with the decorative wrought iron railing and the detailed carpentry in the wainscoting, trim and windows. The abundance of natural light from the skylight and two windows is brought into the rest of the home through the staircase’s open risers.
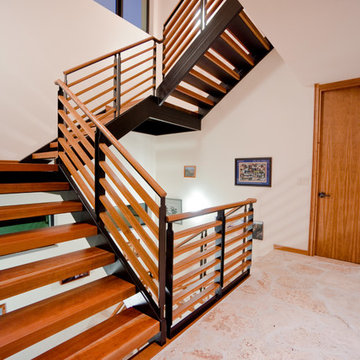
This is a home that was designed around the property. With views in every direction from the master suite and almost everywhere else in the home. The home was designed by local architect Randy Sample and the interior architecture was designed by Maurice Jennings Architecture, a disciple of E. Fay Jones. New Construction of a 4,400 sf custom home in the Southbay Neighborhood of Osprey, FL, just south of Sarasota.
Photo - Ricky Perrone
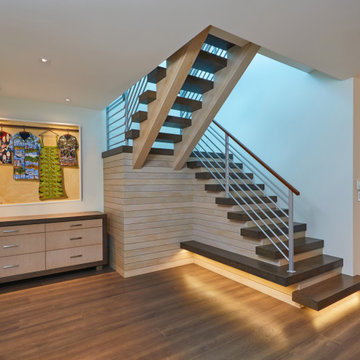
The stairwell brings in natural light from monitor windows above into the center of the house and provides a focal point at this main circulation juncture. A custom cabinet blends with the stair and a barn door on the right discretely closes the large butler’s pantry from view.
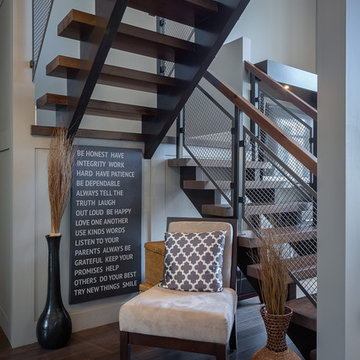
Open wood stairs are such a great feature in a custom home. Add in some really unique railings and it creates quite a feature. I love the look of these stairs in the two tone.

This elegant expression of a modern Colorado style home combines a rustic regional exterior with a refined contemporary interior. The client's private art collection is embraced by a combination of modern steel trusses, stonework and traditional timber beams. Generous expanses of glass allow for view corridors of the mountains to the west, open space wetlands towards the south and the adjacent horse pasture on the east.
Builder: Cadre General Contractors
http://www.cadregc.com
Interior Design: Comstock Design
http://comstockdesign.com
Photograph: Ron Ruscio Photography
http://ronrusciophotography.com/
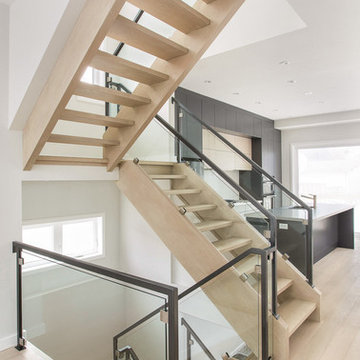
This bright staircase is from a custom home found in The Queensway neighbourhood of Etobicoke, in the Greater Toronto Area. The home was built by Avvio Fine Homes and completed in 2019. It is open concept, looking onto the family room and spacious kitchen with dining area. The natural light comes from a skylight and windows surrounding the stairs.
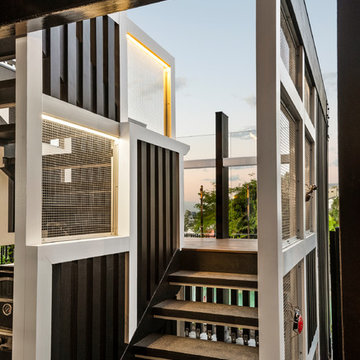
External & Landscape Works To 1930s Art Deco Queenslander
ブリスベンにある高級な中くらいなトランジショナルスタイルのおしゃれな階段 (混合材の手すり) の写真
ブリスベンにある高級な中くらいなトランジショナルスタイルのおしゃれな階段 (混合材の手すり) の写真
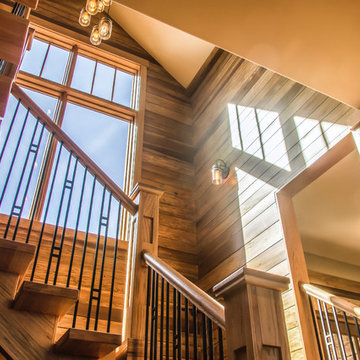
This client loved wood. Site-harvested lumber was applied to the stairwell walls with beautiful effect in this North Asheville home. The tongue-and-groove, nickel-jointed milling and installation, along with the simple detail metal balusters created a focal point for the home.
The heavily-sloped lot afforded great views out back, demanded lots of view-facing windows, and required supported decks off the main floor and lower level.
The screened porch features a massive, wood-burning outdoor fireplace with a traditional hearth, faced with natural stone. The side-yard natural-look water feature attracts many visitors from the surrounding woods.
高級な階段 (混合材の手すり、スレートの蹴込み板) の写真
1

