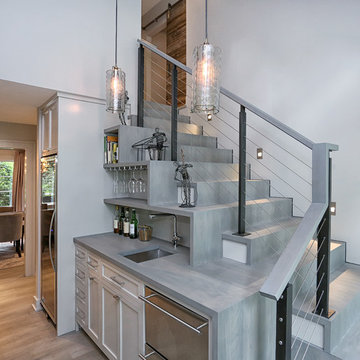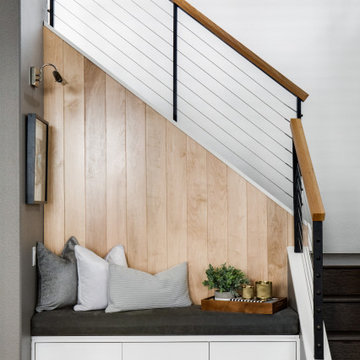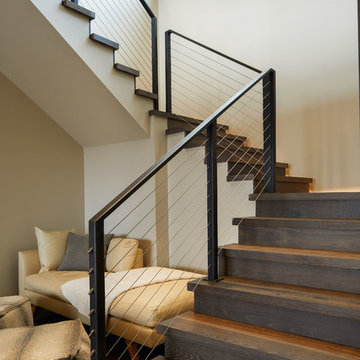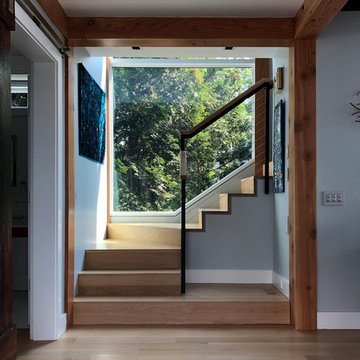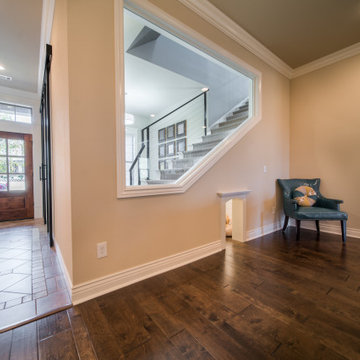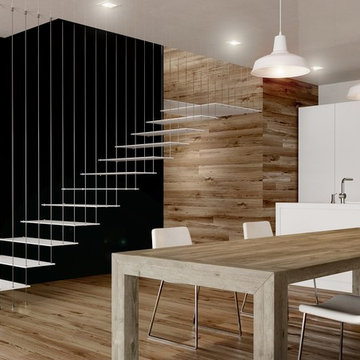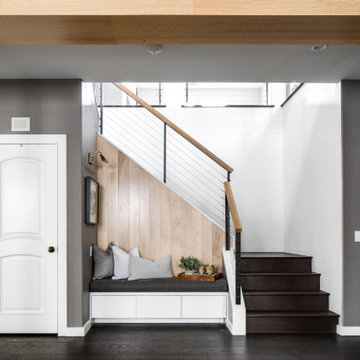高級なかね折れ階段 (ワイヤーの手すり) の写真
並び替え:今日の人気順
写真 1〜20 枚目(全 78 枚)
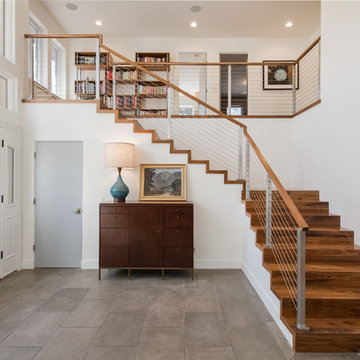
By shifting the staircase back over the coat closet and changing the entry point of the stairs the foyer was able to improve the overall flow and circulation.
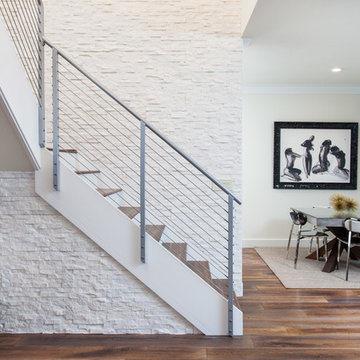
Arctic White Norstone surrounds the Fireplace Wall and extends up through the Stair Hall, with the contemporary cable railing, and suspended pendant lighting. The clean design and open space plan allows an appreciation of the architectural details
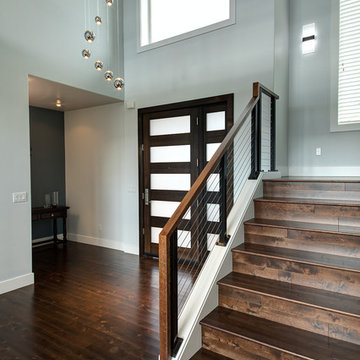
It took exceptional craftsmanship and planning to craft this cable railing. The principal support posts extend up to 16" below the floor to provide additional stability and prevent the handrail from developing a future wobble. The top is stained hemlock.
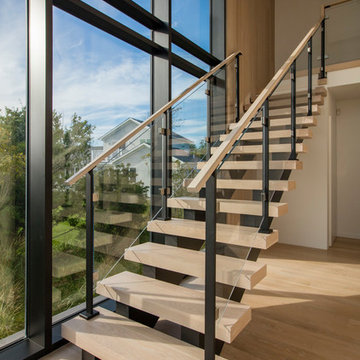
Interior stairs with glass walls, solid aluminum posts and white oak wood top rail.
Fabrication of railings by Keuka Studios
ニューヨークにある高級な中くらいなモダンスタイルのおしゃれなかね折れ階段 (木の蹴込み板、ワイヤーの手すり) の写真
ニューヨークにある高級な中くらいなモダンスタイルのおしゃれなかね折れ階段 (木の蹴込み板、ワイヤーの手すり) の写真
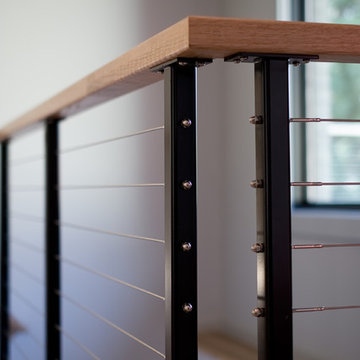
Ship Railing Detail. Photo by William Rossoto, Rossoto Art LLC
他の地域にある高級な中くらいなモダンスタイルのおしゃれなかね折れ階段 (木の蹴込み板、ワイヤーの手すり) の写真
他の地域にある高級な中くらいなモダンスタイルのおしゃれなかね折れ階段 (木の蹴込み板、ワイヤーの手すり) の写真
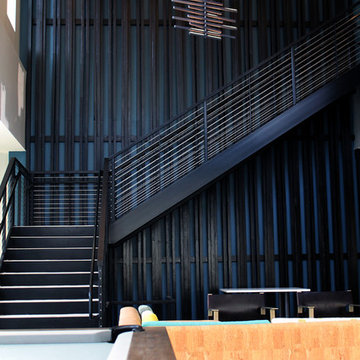
This piece of structural woodworking is made from solid red oak with a Shou Sugi Ban (or Yakisugi) finish.
Specifically, this example is 23 feet tall. However, being that it can be custom fitted to any dimensions.
Alternate designs are also an option.
If you can dream it, we can build it!
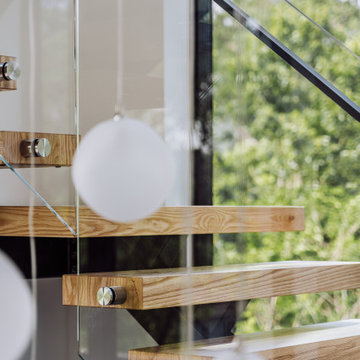
Modern Floating 3-story staircase
ミネアポリスにある高級な巨大なコンテンポラリースタイルのおしゃれな階段 (ワイヤーの手すり) の写真
ミネアポリスにある高級な巨大なコンテンポラリースタイルのおしゃれな階段 (ワイヤーの手すり) の写真
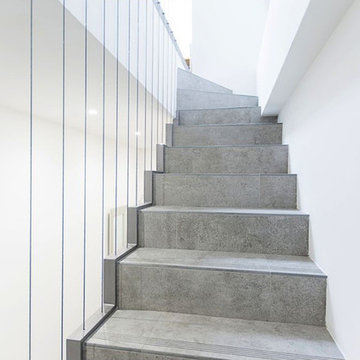
Vista della scala con parapetto realizzato in cavi d'acciaio
Foto di Aurore Martignoni
ボローニャにある高級な中くらいなコンテンポラリースタイルのおしゃれなかね折れ階段 (タイルの蹴込み板、ワイヤーの手すり) の写真
ボローニャにある高級な中くらいなコンテンポラリースタイルのおしゃれなかね折れ階段 (タイルの蹴込み板、ワイヤーの手すり) の写真
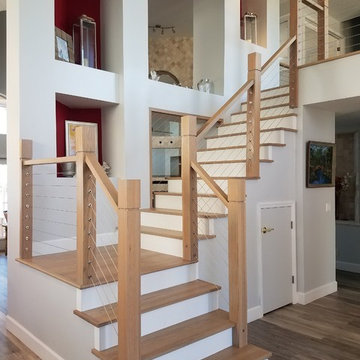
The design goal of this large scale remodel was to open up the compartmentalized floor plan, install a new kitchen with a statement counter-top that doubled as art. The Client also wanted new flooring, paint, light fixtures, furniture, stairs and to update an old guest bathroom. The Coastal Modern finishes and accessories are a perfect fit to compliment canal living at it's finest.
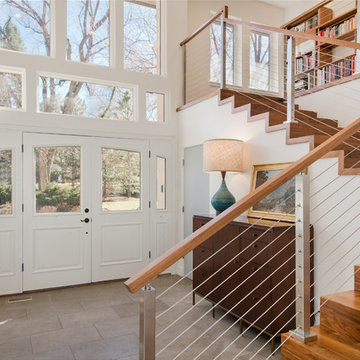
By shifting the staircase back over the coat closet and changing the entry point of the stairs the foyer was able to improve the overall flow and circulation.
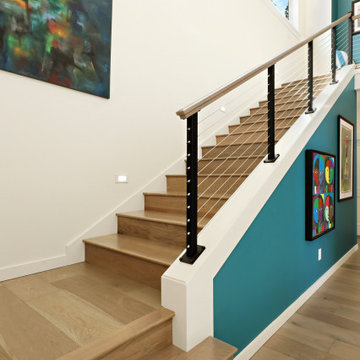
Situated on the north shore of Birch Point this high-performance beach home enjoys a view across Boundary Bay to White Rock, BC and the BC Coastal Range beyond. Designed for indoor, outdoor living the many decks, patios, porches, outdoor fireplace, and firepit welcome friends and family to gather outside regardless of the weather.
From a high-performance perspective this home was built to and certified by the Department of Energy’s Zero Energy Ready Home program and the EnergyStar program. In fact, an independent testing/rating agency was able to show that the home will only use 53% of the energy of a typical new home, all while being more comfortable and healthier. As with all high-performance homes we find a sweet spot that returns an excellent, comfortable, healthy home to the owners, while also producing a building that minimizes its environmental footprint.
Design by JWR Design
Photography by Radley Muller Photography
Interior Design by Markie Nelson Interior Design
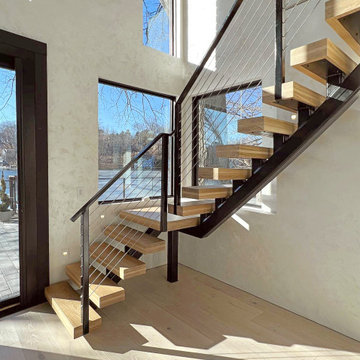
Main Stair
www.tektoniksarchitects.com
ボストンにある高級な小さなコンテンポラリースタイルのおしゃれな階段 (ワイヤーの手すり) の写真
ボストンにある高級な小さなコンテンポラリースタイルのおしゃれな階段 (ワイヤーの手すり) の写真
高級なかね折れ階段 (ワイヤーの手すり) の写真
1
