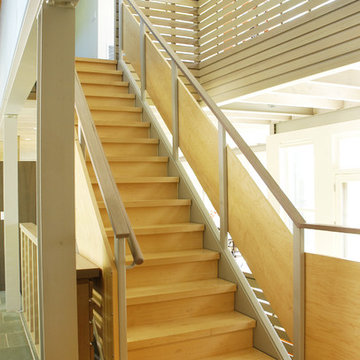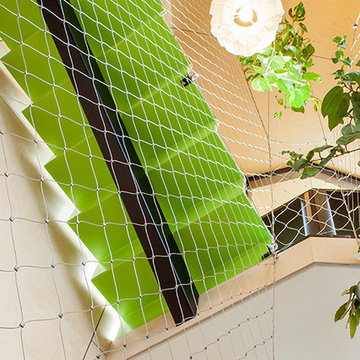高級な黄色いスケルトン階段の写真
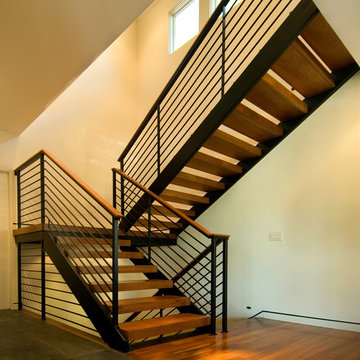
As the first new home constructed on Lake of the Isles, Minneapolis in over 50 years, this contemporary custom home stands as the “Gateway” to the historic parkway that encircles the lake. The clean lines and Bauhaus feel bring an architectural style that previously didn’t exist in this truly eclectic neighborhood. Interior spaces and finishes were inspired by local art museums, combining high-end materials into simple forms. This 2011 Parade of Homes Remodelers Showcase home features mahogany cabinetry, cumaru wood and slate floors, and concrete counter tops.
-Vujovich Design Build
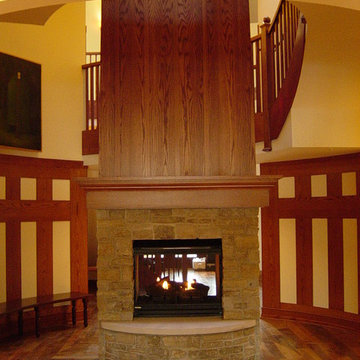
Oval interior on the first floor containing a three story fireplace with natural light glowing from above. CVA Photography.
シカゴにある高級な巨大なエクレクティックスタイルのおしゃれなスケルトン階段 (木の蹴込み板、木材の手すり) の写真
シカゴにある高級な巨大なエクレクティックスタイルのおしゃれなスケルトン階段 (木の蹴込み板、木材の手すり) の写真
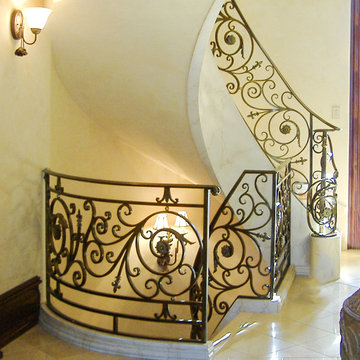
This staircase showcases a custom heavy-forged-iron balustrade system with a magnificent bronze finish, a smooth and curved mahogany hand rail system, solid mahogany treads and curbed stringers adorned with beautiful descending volutes; its stylish design and location make these stairs one of the main focal points in this elegant home, inviting everyone to enjoy its individualistic artistic statement and to visit the home's lower and upper levels. CSC 1976-2020 © Century Stair Company ® All rights reserved.
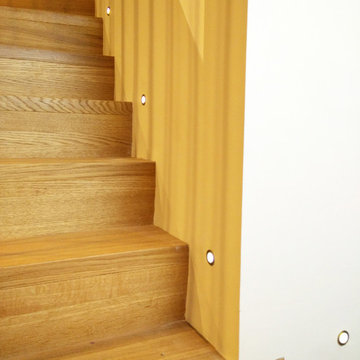
Proyecto de extensión del salón al exterior de vivienda ubicada en United Kingdom. Incorporamos una escalera suspendida mediante railes de cobre; y revestimos pared y techo, tanto interior como exterior, con madera natural tratada creando continuidad visual.
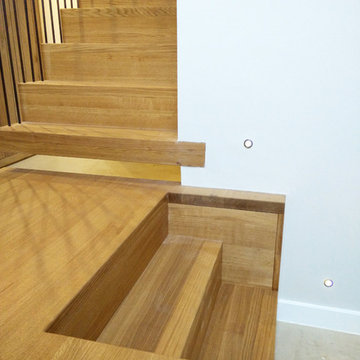
Proyecto de extensión del salón al exterior de vivienda ubicada en United Kingdom. Incorporamos una escalera suspendida mediante railes de cobre; y revestimos pared y techo, tanto interior como exterior, con madera natural tratada creando continuidad visual.
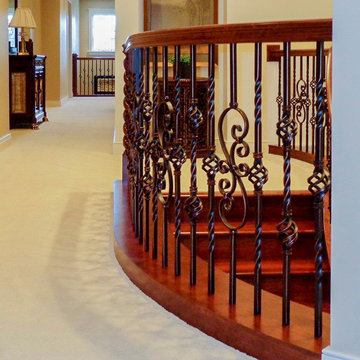
Dramatic freestanding stair with curved floating platform built into stair, all with American Cherry treads, risers, and stained stringer (ending in a descending stringer volute rolled to sit on the floor). The rail package consists of smooth flowing American Cherry, and 6710 profile railing with a freedom twist volute and individual iron balustrade. CSC 1976-2020 © Century Stair Company ® All rights reserved.
高級な黄色いスケルトン階段の写真
1
