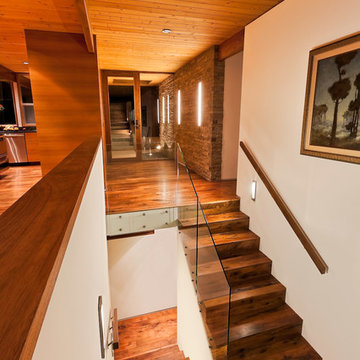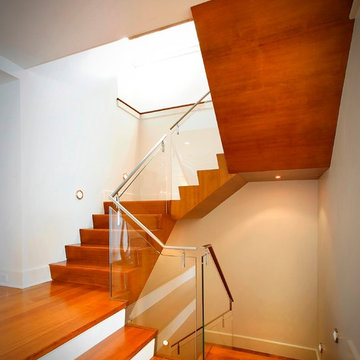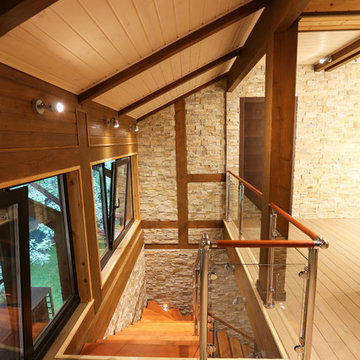高級な木目調の階段 (ガラスフェンス) の写真
絞り込み:
資材コスト
並び替え:今日の人気順
写真 1〜19 枚目(全 19 枚)
1/4
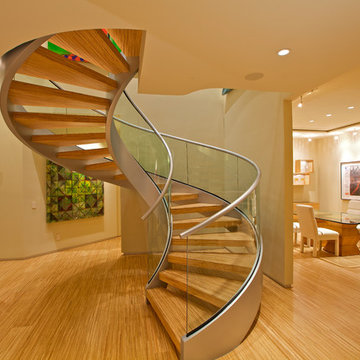
Photos by: Brent Haywood Photography. www.brenthaywoodphotography.com
サンディエゴにある高級な広いモダンスタイルのおしゃれな階段 (ガラスフェンス) の写真
サンディエゴにある高級な広いモダンスタイルのおしゃれな階段 (ガラスフェンス) の写真
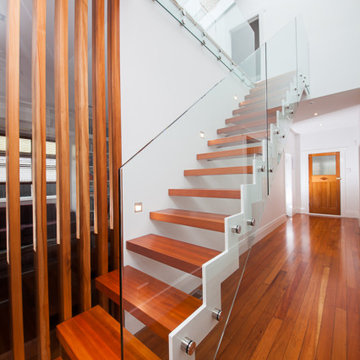
Our Serratus design uses serrated steel stringers that follow the shape of the staircase’s step treads, creating a zigzag effect that looks sleek and adds dimension to your stairwell.
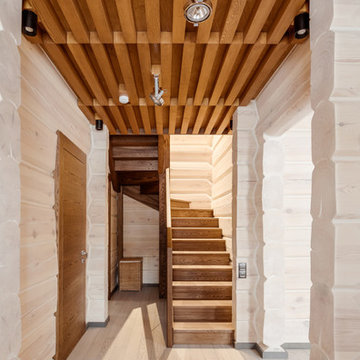
Фото Николай Ковалевский
エカテリンブルクにある高級な小さなコンテンポラリースタイルのおしゃれな階段 (フローリングの蹴込み板、ガラスフェンス) の写真
エカテリンブルクにある高級な小さなコンテンポラリースタイルのおしゃれな階段 (フローリングの蹴込み板、ガラスフェンス) の写真
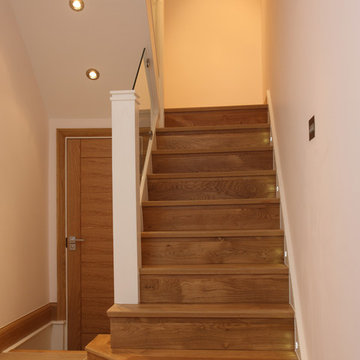
We extended this property, increasing the footprint and adding loft space to make a large functioning family home, whilst completely refurbishing the entire property. We upgraded the plumbing, windows, bathroom(s), kitchen and full re-decorated to customers tastes to give the property a truly modern feel.
On route to the new loft conversion we cleverly added a glass panel in the half landing floor to allow natural light to filter downwards through the property.
At loft level we added a master bedroom with en-suite, making use of the apex to create a large open space.
A complete project, which we finished by landscaping the rear garden, adding a new paved patio to ensure the owner would enjoy making use of the outside space.
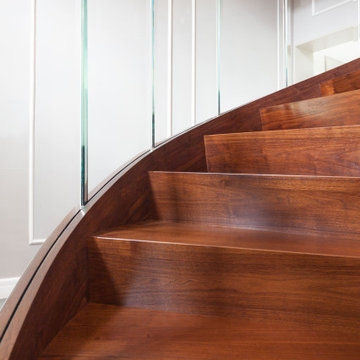
Diese moderne, stark gebogene Wangentreppe aus amerikanischem Nussbaum befindet sich in einer Stadtvilla in Posen. Die gebogenen Treppenwangen aus geöltem Eichenholz dieser exklusiven Holztreppe rahmen die Stufen seitlich ein und tragen zugleich die aufwendig gebogene Glasbrüstung. Die Fertigung eines solchen Unikats mit einem Treppenhimmel erfordert jahrelange Erfahrung im Treppenbau und zeugt von Perfektion im Design. markiewicz steht für moderne Interpretationen sowie schlichte Eleganz.
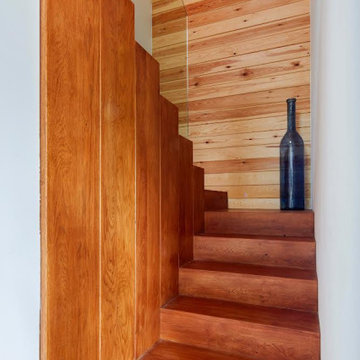
Passive House en Torelló
他の地域にある高級な中くらいな北欧スタイルのおしゃれな折り返し階段 (木の蹴込み板、ガラスフェンス、板張り壁) の写真
他の地域にある高級な中くらいな北欧スタイルのおしゃれな折り返し階段 (木の蹴込み板、ガラスフェンス、板張り壁) の写真
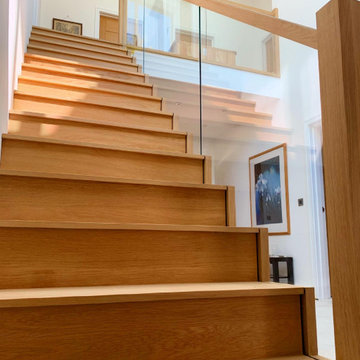
2 cut string oak staircases with glass balustrade. Staircase number one is a straight flight. Staircase number 2 is a double winder.
デヴォンにある高級な中くらいなモダンスタイルのおしゃれな階段 (木の蹴込み板、ガラスフェンス) の写真
デヴォンにある高級な中くらいなモダンスタイルのおしゃれな階段 (木の蹴込み板、ガラスフェンス) の写真
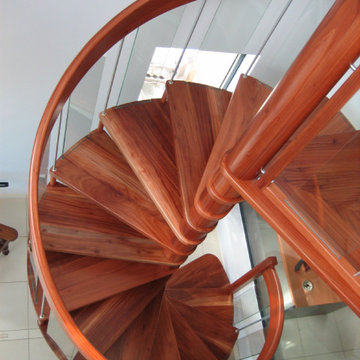
Escalier hélicoïdal, marches en bois massif, garde-corps rampant en verre
ストラスブールにある高級なコンテンポラリースタイルのおしゃれならせん階段 (ガラスフェンス) の写真
ストラスブールにある高級なコンテンポラリースタイルのおしゃれならせん階段 (ガラスフェンス) の写真
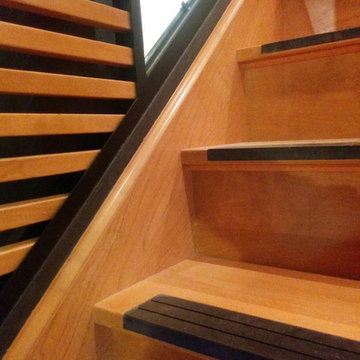
Intérieurs Griffés
モントリオールにある高級な中くらいなエクレクティックスタイルのおしゃれなかね折れ階段 (木の蹴込み板、ガラスフェンス) の写真
モントリオールにある高級な中くらいなエクレクティックスタイルのおしゃれなかね折れ階段 (木の蹴込み板、ガラスフェンス) の写真
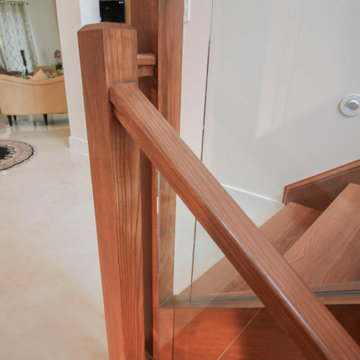
These stairs were designed to flood the interior spaces with plenty of light and openness; glass panels reinforce the light and airy feel of the design, and the geometric shape of the treads and contemporary stain selected for handrails and wooden components, blend beautifully with the neutral palette chosen by owners throughout the home. CSC 1976-2020 © Century Stair Company ® All rights reserved.
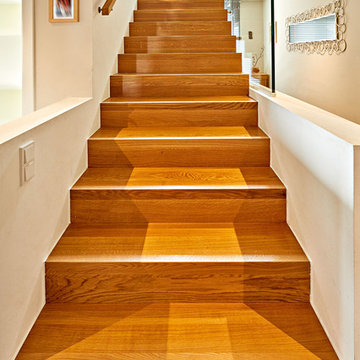
Moderne Faltwerktreppen über drei Etagen mit Tritt- und Setzstufen sowie Wandhandläufe aus Eiche nach Muster gebeizt, Ganzglasgeländer mitlaufend und als raumhohe Verglasungen ausgeführt.
Designed mit ♥ von Tino Schreier, OST Concept S.à r.l. (ost-concept.lu)
Fotografiert von Rainer Langer, Trier (rainerlanger.de)
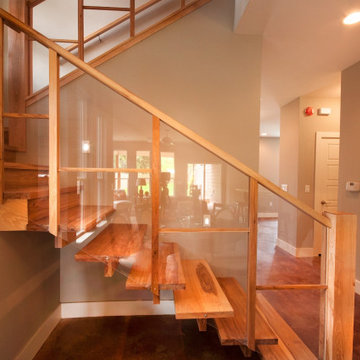
A unique contemporary floating staircase made from warm pecan wood.
他の地域にある高級な中くらいなコンテンポラリースタイルのおしゃれなスケルトン階段 (木の蹴込み板、ガラスフェンス) の写真
他の地域にある高級な中くらいなコンテンポラリースタイルのおしゃれなスケルトン階段 (木の蹴込み板、ガラスフェンス) の写真

Interior deconstruction that preceded the renovation has made room for efficient space division. Bi-level entrance hall breaks the apartment into two wings: the left one of the first floor leads to a kitchen and the right one to a living room. The walls are layered with large marble tiles and wooden veneer, enriching and invigorating the space.
A master bedroom with an open bathroom and a guest room are located in the separate wings of the second floor. Transitional space between the floors contains a comfortable reading area with a library and a glass balcony. One of its walls is encrusted with plants, exuding distinctively calm atmosphere.
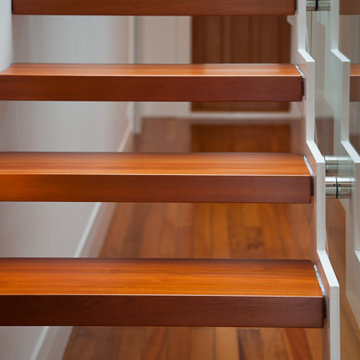
Our Serratus design uses serrated steel stringers that follow the shape of the staircase’s step treads, creating a zigzag effect that looks sleek and adds dimension to your stairwell.
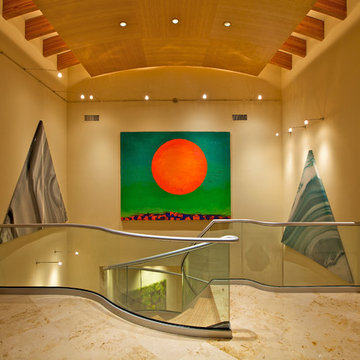
The upper foyer displays the owner's large format art pieces below a suspended curved wood ceiling.
Photos by: Brent Haywood Photography. www.brenthaywoodphotography.com
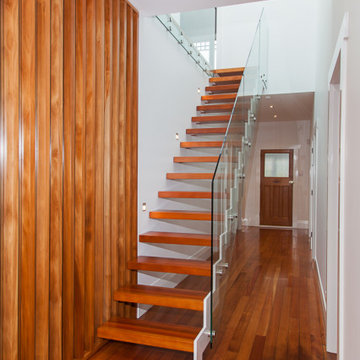
Our Serratus design uses serrated steel stringers that follow the shape of the staircase’s step treads, creating a zigzag effect that looks sleek and adds dimension to your stairwell.
高級な木目調の階段 (ガラスフェンス) の写真
1
