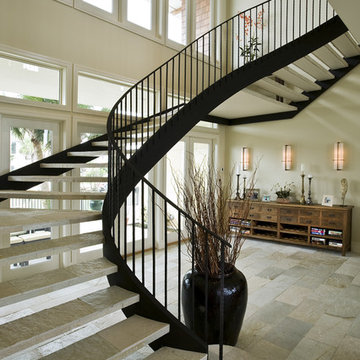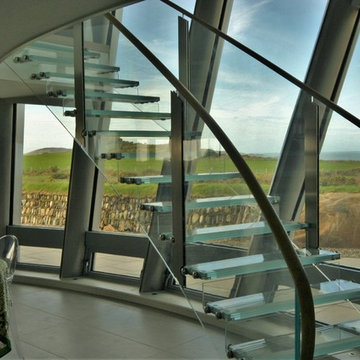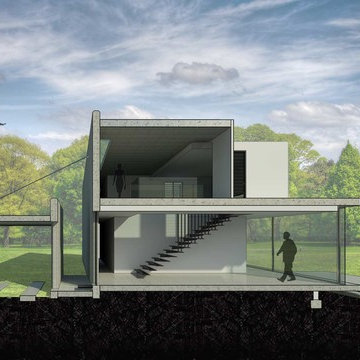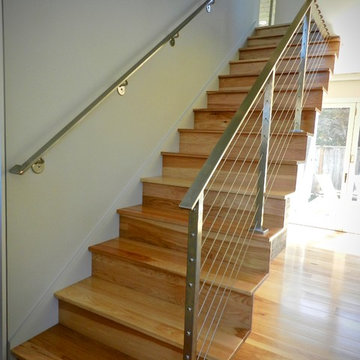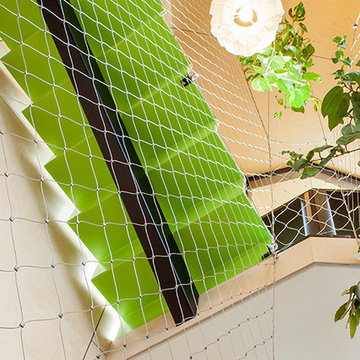高級な緑色のスケルトン階段の写真
絞り込み:
資材コスト
並び替え:今日の人気順
写真 1〜20 枚目(全 35 枚)
1/4
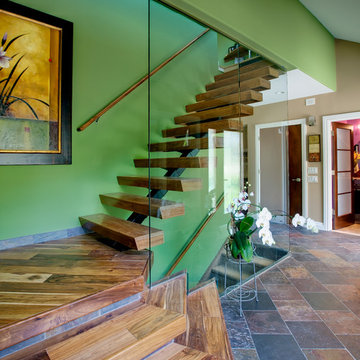
This beautifully designed modern staircase will wow all of your guests. The glass staircase will give your guests something to remember! The open risers with hardwood treads really give this space something to love!
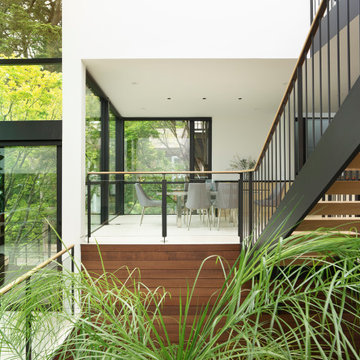
The home is several split levels and as a remodel this was maintained. New stairs with dark trim contrast with the warm wood tones.
サンフランシスコにある高級な中くらいなモダンスタイルのおしゃれな階段 (混合材の手すり) の写真
サンフランシスコにある高級な中くらいなモダンスタイルのおしゃれな階段 (混合材の手すり) の写真
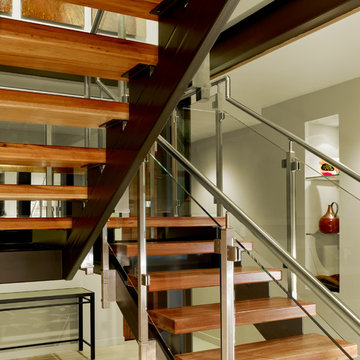
A bright and spacious floor plan mixed with custom woodwork, artisan lighting, and natural stone accent walls offers a warm and inviting yet incredibly modern design. The organic elements merge well with the undeniably beautiful scenery, creating a cohesive interior design from the inside out.
Open staircase with floating stair treads, and a stainless steel & glass handrail. Exposed steel support beams with blackened finish complements the art displayed in stairwell.
Designed by Design Directives, LLC., based in Scottsdale, Arizona and serving throughout Phoenix, Paradise Valley, Cave Creek, Carefree, and Sedona.
For more about Design Directives, click here: https://susanherskerasid.com/
To learn more about this project, click here: https://susanherskerasid.com/modern-napa/
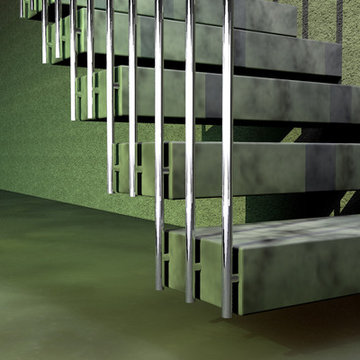
Riverview private house interior stainless steel floating staircase 3D drawing
Design and 3D drawings by Leo Kaz Design Inc.
トロントにある高級な中くらいなコンテンポラリースタイルのおしゃれな階段 (金属の手すり) の写真
トロントにある高級な中くらいなコンテンポラリースタイルのおしゃれな階段 (金属の手すり) の写真
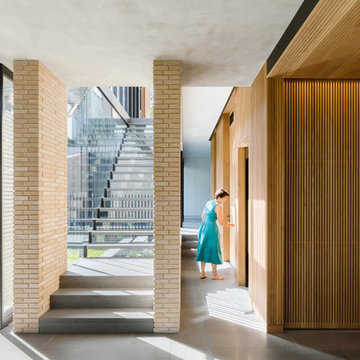
A warm palette of materials.
The Balmoral House is located within the lower north-shore suburb of Balmoral. The site presents many difficulties being wedged shaped, on the low side of the street, hemmed in by two substantial existing houses and with just half the land area of its neighbours. Where previously the site would have enjoyed the benefits of a sunny rear yard beyond the rear building alignment, this is no longer the case with the yard having been sold-off to the neighbours.
Our design process has been about finding amenity where on first appearance there appears to be little.
The design stems from the first key observation, that the view to Middle Harbour is better from the lower ground level due to the height of the canopy of a nearby angophora that impedes views from the first floor level. Placing the living areas on the lower ground level allowed us to exploit setback controls to build closer to the rear boundary where oblique views to the key local features of Balmoral Beach and Rocky Point Island are best.
This strategy also provided the opportunity to extend these spaces into gardens and terraces to the limits of the site, maximising the sense of space of the 'living domain'. Every part of the site is utilised to create an array of connected interior and exterior spaces
The planning then became about ordering these living volumes and garden spaces to maximise access to view and sunlight and to structure these to accommodate an array of social situations for our Client’s young family. At first floor level, the garage and bedrooms are composed in a linear block perpendicular to the street along the south-western to enable glimpses of district views from the street as a gesture to the public realm. Critical to the success of the house is the journey from the street down to the living areas and vice versa. A series of stairways break up the journey while the main glazed central stair is the centrepiece to the house as a light-filled piece of sculpture that hangs above a reflecting pond with pool beyond.
The architecture works as a series of stacked interconnected volumes that carefully manoeuvre down the site, wrapping around to establish a secluded light-filled courtyard and terrace area on the north-eastern side. The expression is 'minimalist modern' to avoid visually complicating an already dense set of circumstances. Warm natural materials including off-form concrete, neutral bricks and blackbutt timber imbue the house with a calm quality whilst floor to ceiling glazing and large pivot and stacking doors create light-filled interiors, bringing the garden inside.
In the end the design reverses the obvious strategy of an elevated living space with balcony facing the view. Rather, the outcome is a grounded compact family home sculpted around daylight, views to Balmoral and intertwined living and garden spaces that satisfy the social needs of a growing young family.
Photo: Katherine Lu
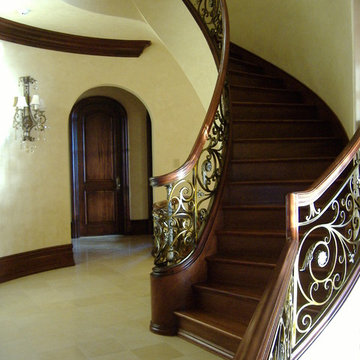
This staircase showcases a custom heavy-forged-iron balustrade system with a magnificent bronze finish, a smooth and curved mahogany hand rail system, solid mahogany treads and curbed stringers adorned with beautiful descending volutes; its stylish design and location make these stairs one of the main focal points in this elegant home, inviting everyone to enjoy its individualistic artistic statement and to visit the home's lower and upper levels. CSC 1976-2020 © Century Stair Company ® All rights reserved.
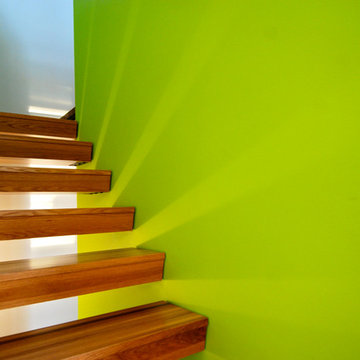
Custom layered oak and walnut treads are an interesting visual counterpoint to the starkly modern wall. Patterns from lighting below add another layer of visual interest.
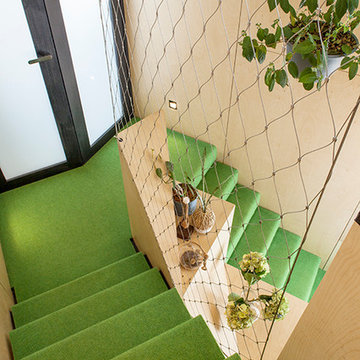
The indoor garden of hanging planters and lime green carpet of the folded steel plate stairs
メルボルンにある高級な小さなコンテンポラリースタイルのおしゃれなスケルトン階段 (カーペット張りの蹴込み板、金属の手すり) の写真
メルボルンにある高級な小さなコンテンポラリースタイルのおしゃれなスケルトン階段 (カーペット張りの蹴込み板、金属の手すり) の写真
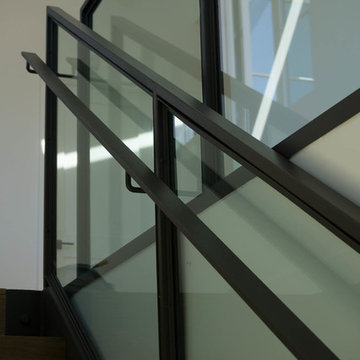
wynola | los angeles
located just footsteps from the pacific ocean in the pacific palisades area of los angeles, the wynola house was designed around taking barn vernacular and melding it into a modern aesthetic. living spaces are spread across the property and open up into the landscape. the garage/studio and house are all physically connected to each other via patio and visually connected via large scale openings and glass.
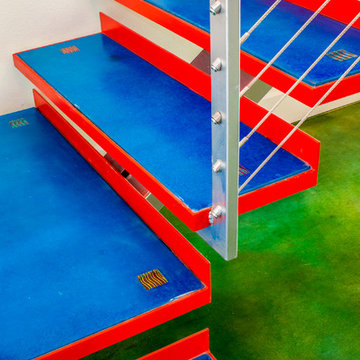
Blue Horse Building + Design // Tre Dunham Fine Focus Photography
オースティンにある高級な中くらいなエクレクティックスタイルのおしゃれな階段の写真
オースティンにある高級な中くらいなエクレクティックスタイルのおしゃれな階段の写真
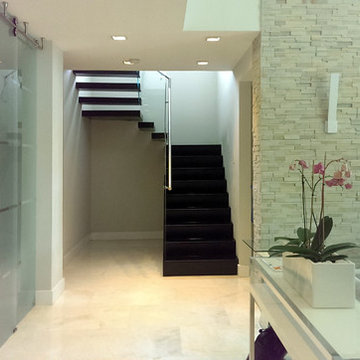
The dark wood treads contrast well with the lighter pallet in this posh living room.
Photo credit to BELLA STAIRS
タンパにある高級な中くらいなコンテンポラリースタイルのおしゃれな階段 (ガラスフェンス) の写真
タンパにある高級な中くらいなコンテンポラリースタイルのおしゃれな階段 (ガラスフェンス) の写真
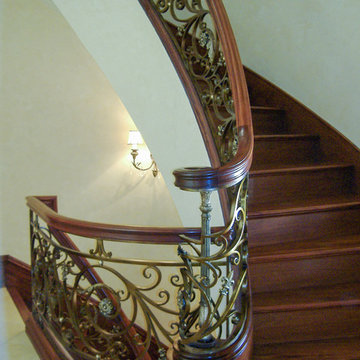
This staircase showcases a custom heavy-forged-iron balustrade system with a magnificent bronze finish, a smooth and curved mahogany hand rail system, solid mahogany treads and curbed stringers adorned with beautiful descending volutes; its stylish design and location make these stairs one of the main focal points in this elegant home, inviting everyone to enjoy its individualistic artistic statement and to visit the home's lower and upper levels. CSC 1976-2020 © Century Stair Company ® All rights reserved.
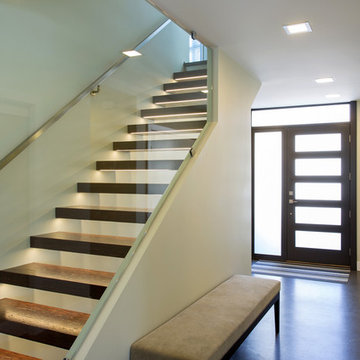
A custom staircase in a modernist home. Each stair tread is floating, and lit with an LED strip light.
バンクーバーにある高級な広いモダンスタイルのおしゃれな階段の写真
バンクーバーにある高級な広いモダンスタイルのおしゃれな階段の写真
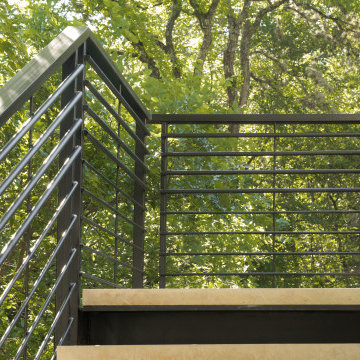
Floating steel + stone stairs wind around the limestone library, like scaling a boulder. Open steel railing mimics the forest canopy's latticework. The creekside addition takes many cues from the surroundings.
See the Ink+Well project, a modern home addition on a steep, creek-front hillside.
https://www.hush.house/portfolio/ink-well
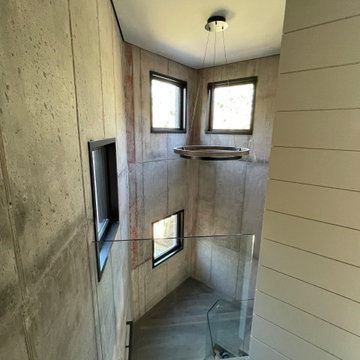
Floating stair with in poured in place concrete tower forms the focal point of this home. Looking from the balcony down the stair.
チャールストンにある高級なコンテンポラリースタイルのおしゃれな階段 (ガラスフェンス、塗装板張りの壁) の写真
チャールストンにある高級なコンテンポラリースタイルのおしゃれな階段 (ガラスフェンス、塗装板張りの壁) の写真
高級な緑色のスケルトン階段の写真
1
