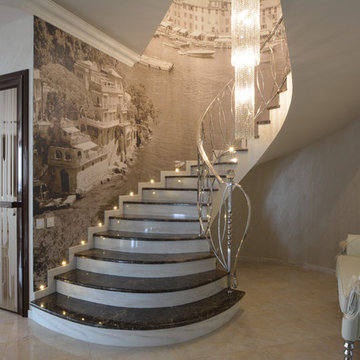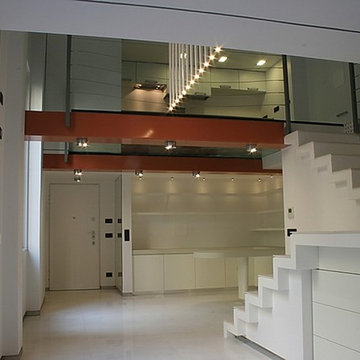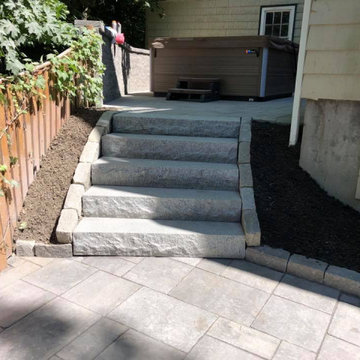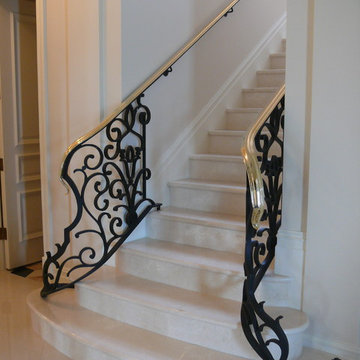高級な大理石のグレーの階段の写真
絞り込み:
資材コスト
並び替え:今日の人気順
写真 1〜20 枚目(全 52 枚)
1/4
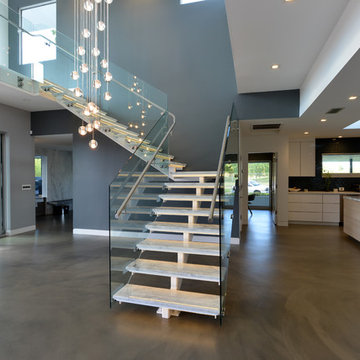
Modern design by Alberto Juarez and Darin Radac of Novum Architecture in Los Angeles.
ロサンゼルスにある高級な中くらいなモダンスタイルのおしゃれな階段 (金属の手すり) の写真
ロサンゼルスにある高級な中くらいなモダンスタイルのおしゃれな階段 (金属の手すり) の写真
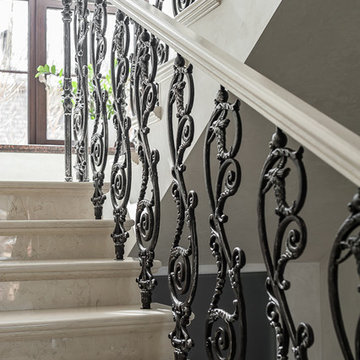
Интерьер в классическом стиле. Лестница на второй этаж. Ступени выполнены в мраморе, обрабатывали его в технике антик - искусственное старение. Поверхность при этом остается матовая, а все прожилки акцентированы. На некоторых участках в текстуре виднеются ракушки. Балясины были заказаны в г. Касли из чугуна, расписаны художником вручную. Тщательно подбирали цвет и патину перил, которые завершают весь ансамбль литья. Такие перила обрамляют ступени лестницы и балкон второго этажа.
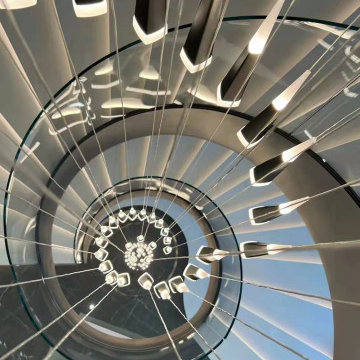
Stair Structure:
5/8" thick frameless glass railing
Metallic powder coating steel stringer
Whitestone treads
マイアミにある高級な広いモダンスタイルのおしゃれなサーキュラー階段 (大理石の蹴込み板、ガラスフェンス、パネル壁) の写真
マイアミにある高級な広いモダンスタイルのおしゃれなサーキュラー階段 (大理石の蹴込み板、ガラスフェンス、パネル壁) の写真
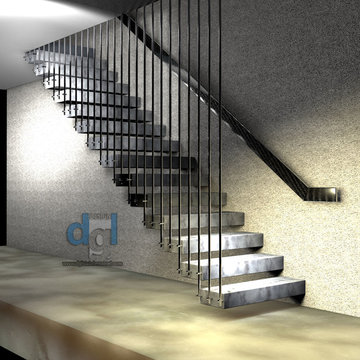
Riverview private house interior stainless steel floating staircase 3D drawing
Design and 3D drawings by Leo Kaz Design Inc. (former Design Group Leo)
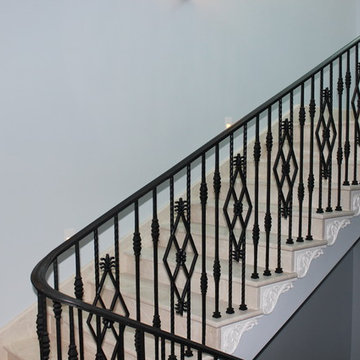
This custom designed 3-story wrought iron balustrade was created in our shop, in 7 pieces; each weighing approximately 130 lbs. Custom wreath fittings in the wrought iron rail at the stair turns made this project unique.
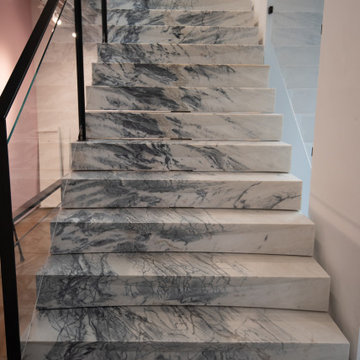
the stone was book-matched to accentuate the grain going up the stairs. Stairs were gapped 1/4" from each other to create a 'floating' effect.
ニューヨークにある高級な巨大なモダンスタイルのおしゃれなスケルトン階段 (大理石の蹴込み板) の写真
ニューヨークにある高級な巨大なモダンスタイルのおしゃれなスケルトン階段 (大理石の蹴込み板) の写真
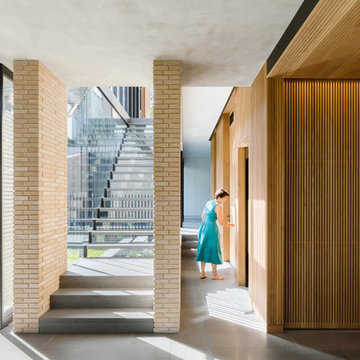
A warm palette of materials.
The Balmoral House is located within the lower north-shore suburb of Balmoral. The site presents many difficulties being wedged shaped, on the low side of the street, hemmed in by two substantial existing houses and with just half the land area of its neighbours. Where previously the site would have enjoyed the benefits of a sunny rear yard beyond the rear building alignment, this is no longer the case with the yard having been sold-off to the neighbours.
Our design process has been about finding amenity where on first appearance there appears to be little.
The design stems from the first key observation, that the view to Middle Harbour is better from the lower ground level due to the height of the canopy of a nearby angophora that impedes views from the first floor level. Placing the living areas on the lower ground level allowed us to exploit setback controls to build closer to the rear boundary where oblique views to the key local features of Balmoral Beach and Rocky Point Island are best.
This strategy also provided the opportunity to extend these spaces into gardens and terraces to the limits of the site, maximising the sense of space of the 'living domain'. Every part of the site is utilised to create an array of connected interior and exterior spaces
The planning then became about ordering these living volumes and garden spaces to maximise access to view and sunlight and to structure these to accommodate an array of social situations for our Client’s young family. At first floor level, the garage and bedrooms are composed in a linear block perpendicular to the street along the south-western to enable glimpses of district views from the street as a gesture to the public realm. Critical to the success of the house is the journey from the street down to the living areas and vice versa. A series of stairways break up the journey while the main glazed central stair is the centrepiece to the house as a light-filled piece of sculpture that hangs above a reflecting pond with pool beyond.
The architecture works as a series of stacked interconnected volumes that carefully manoeuvre down the site, wrapping around to establish a secluded light-filled courtyard and terrace area on the north-eastern side. The expression is 'minimalist modern' to avoid visually complicating an already dense set of circumstances. Warm natural materials including off-form concrete, neutral bricks and blackbutt timber imbue the house with a calm quality whilst floor to ceiling glazing and large pivot and stacking doors create light-filled interiors, bringing the garden inside.
In the end the design reverses the obvious strategy of an elevated living space with balcony facing the view. Rather, the outcome is a grounded compact family home sculpted around daylight, views to Balmoral and intertwined living and garden spaces that satisfy the social needs of a growing young family.
Photo: Katherine Lu
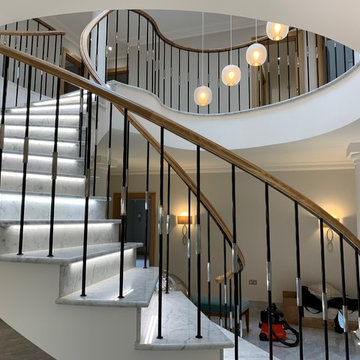
Oak curved and wreathed handrail on top of metal balustrade
ハートフォードシャーにある高級な広いエクレクティックスタイルのおしゃれなサーキュラー階段 (大理石の蹴込み板、金属の手すり) の写真
ハートフォードシャーにある高級な広いエクレクティックスタイルのおしゃれなサーキュラー階段 (大理石の蹴込み板、金属の手すり) の写真
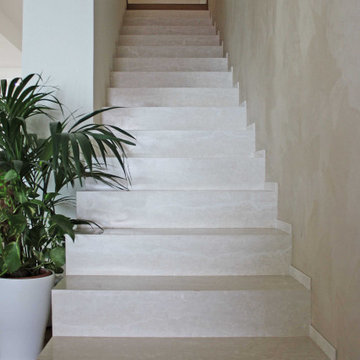
La scala che porta al piano superiore è realizzata in marmo bianco, in linea con lo stile adottato per l'intera abitazione. Il primo scalino, ad angolo, è rivestito con lo stesso parquet della casa.
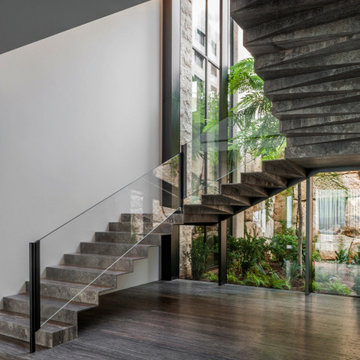
Each step is crafted from one piece of marble, where the whole result will look like if the staircase was all carved in one piece. Very detailed work involving new technology with a very old concept of execution.
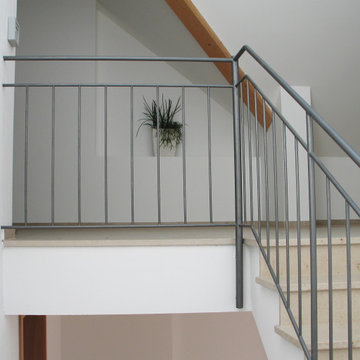
Alle Anschlüsse sollten so unauffällig wie möglich gelöst werden. So endet auch die Brüstung im Dachgeschoss einfach mit einer Wandbefestigung.
デュッセルドルフにある高級な広いコンテンポラリースタイルのおしゃれな直階段 (大理石の蹴込み板、金属の手すり) の写真
デュッセルドルフにある高級な広いコンテンポラリースタイルのおしゃれな直階段 (大理石の蹴込み板、金属の手すり) の写真
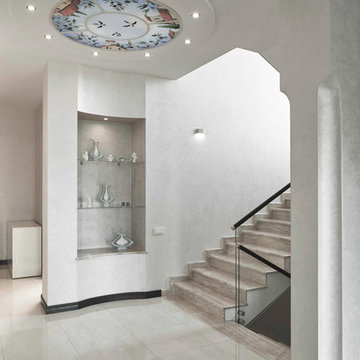
дизайнеры Андрей и Екатерина Андреевы,
фото - Константин Дубовец
モスクワにある高級な広いコンテンポラリースタイルのおしゃれな折り返し階段 (大理石の蹴込み板、混合材の手すり) の写真
モスクワにある高級な広いコンテンポラリースタイルのおしゃれな折り返し階段 (大理石の蹴込み板、混合材の手すり) の写真
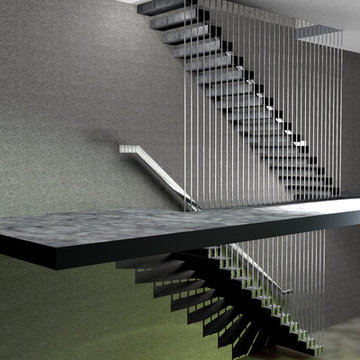
Riverview private house interior stainless steel floating staircase 3D drawing
Design and 3D drawings by Leo Kaz Design Inc.
トロントにある高級な中くらいなコンテンポラリースタイルのおしゃれな階段 (金属の手すり) の写真
トロントにある高級な中くらいなコンテンポラリースタイルのおしゃれな階段 (金属の手すり) の写真
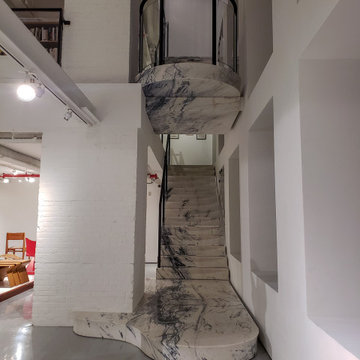
the stone was book-matched to accentuate the grain from the lower landing going up the stairs. Stairs were gapped 1/4" from each other to create a 'floating' effect.
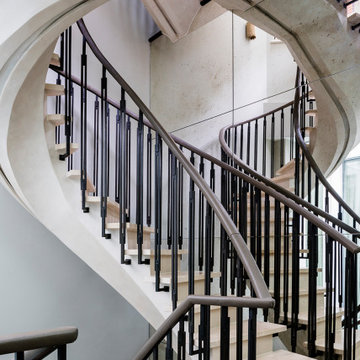
Architecture by PTP Architects; Interior Design and Photographs by Louise Jones Interiors; Works by ME Construction
ロンドンにある高級な中くらいなエクレクティックスタイルのおしゃれなサーキュラー階段 (コンクリートの蹴込み板、金属の手すり) の写真
ロンドンにある高級な中くらいなエクレクティックスタイルのおしゃれなサーキュラー階段 (コンクリートの蹴込み板、金属の手すり) の写真
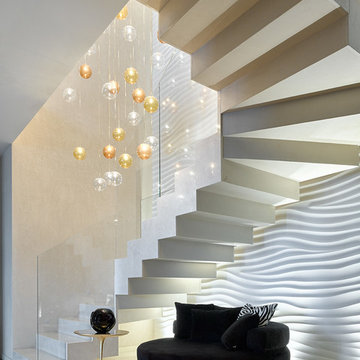
двухуровневые апартаменты в Москве. Дизайнер Кондратьева Кристина
モスクワにある高級な広いコンテンポラリースタイルのおしゃれな折り返し階段 (大理石の蹴込み板、ガラスフェンス) の写真
モスクワにある高級な広いコンテンポラリースタイルのおしゃれな折り返し階段 (大理石の蹴込み板、ガラスフェンス) の写真
高級な大理石のグレーの階段の写真
1
