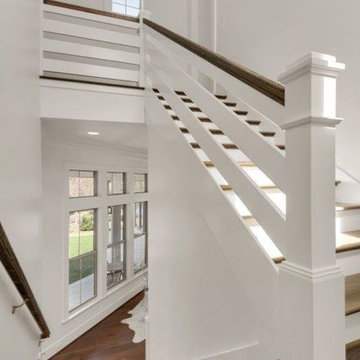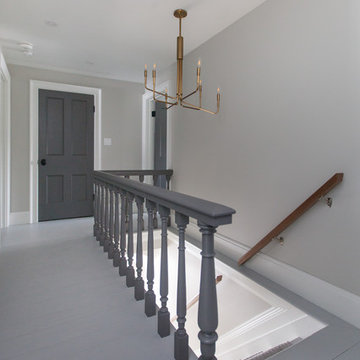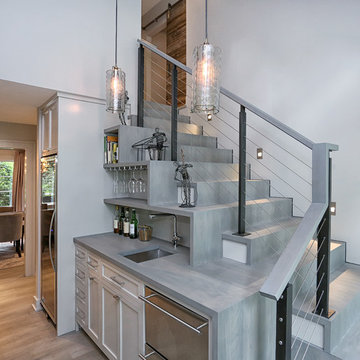高級なグレーの階段 ( 全タイプの手すりの素材) の写真

Beautiful custom barn wood loft staircase/ladder for a guest house in Sisters Oregon
他の地域にある高級な小さなラスティックスタイルのおしゃれなかね折れ階段 (金属の蹴込み板、金属の手すり) の写真
他の地域にある高級な小さなラスティックスタイルのおしゃれなかね折れ階段 (金属の蹴込み板、金属の手すり) の写真
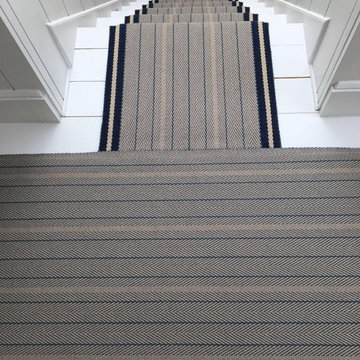
Roger Oates Trent Airforce stair runner carpet fitted to white painted staircase in Barnes London
ロンドンにある高級な中くらいなトラディショナルスタイルのおしゃれなかね折れ階段 (木の蹴込み板、木材の手すり) の写真
ロンドンにある高級な中くらいなトラディショナルスタイルのおしゃれなかね折れ階段 (木の蹴込み板、木材の手すり) の写真

Gorgeous stairway By 2id Interiors
マイアミにある高級な広いコンテンポラリースタイルのおしゃれな階段 (木の蹴込み板、ガラスフェンス) の写真
マイアミにある高級な広いコンテンポラリースタイルのおしゃれな階段 (木の蹴込み板、ガラスフェンス) の写真
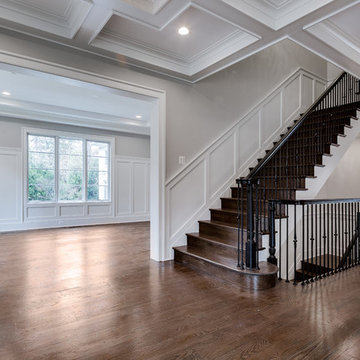
MPI 360
ワシントンD.C.にある高級な中くらいなトラディショナルスタイルのおしゃれなかね折れ階段 (木の蹴込み板、混合材の手すり) の写真
ワシントンD.C.にある高級な中くらいなトラディショナルスタイルのおしゃれなかね折れ階段 (木の蹴込み板、混合材の手すり) の写真
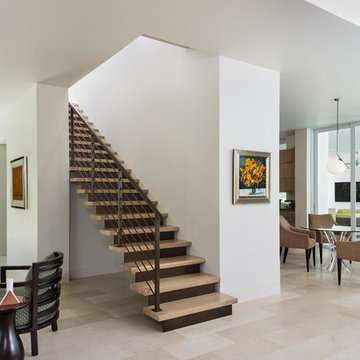
© Lori Hamilton Photography © Lori Hamilton Photography
マイアミにある高級な中くらいなモダンスタイルのおしゃれな直階段 (金属の蹴込み板、金属の手すり) の写真
マイアミにある高級な中くらいなモダンスタイルのおしゃれな直階段 (金属の蹴込み板、金属の手すり) の写真
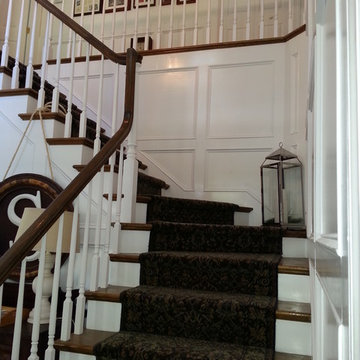
This project, we designed and installed wainscot to the top of the upper floor handrail. The panels are approximately 3’ by 3’ and are made of 1” x 4” with basecap trim.
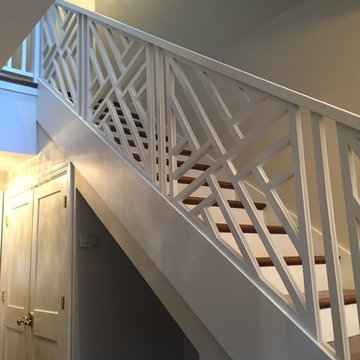
The owners wanted to update the existing dated staircase by removing the half wall and wood posts. New custom built Chippendale panels replaced the half wall giving the staircase an open feel and allowing more light in. New stairs were also installed from the ground to second floors.

Ethan Kaplan
サンフランシスコにある高級な中くらいなモダンスタイルのおしゃれな直階段 (コンクリートの蹴込み板、ガラスフェンス) の写真
サンフランシスコにある高級な中くらいなモダンスタイルのおしゃれな直階段 (コンクリートの蹴込み板、ガラスフェンス) の写真

This entry hall is enriched with millwork. Wainscoting is a classical element that feels fresh and modern in this setting. The collection of batik prints adds color and interest to the stairwell and welcome the visitor.
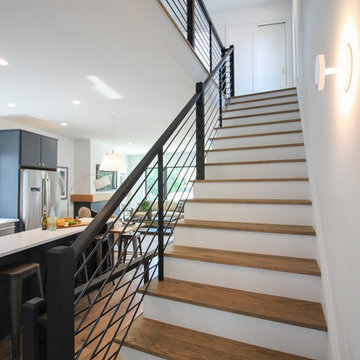
Tradition Homes, voted Best Builder in 2013, allowed us to bring their vision to life in this gorgeous and authentic modern home in the heart of Arlington; Century Stair went beyond aesthetics by using durable materials and applying excellent craft and precision throughout the design, build and installation process. This iron & wood post-to-post staircase contains the following parts: satin black (5/8" radius) tubular balusters, ebony-stained (Duraseal), 3 1/2 x 3 1/2" square oak newels with chamfered tops, poplar stringers, 1" square/contemporary oak treads, and ebony-stained custom hand rails. CSC 1976-2020 © Century Stair Company. ® All rights reserved.
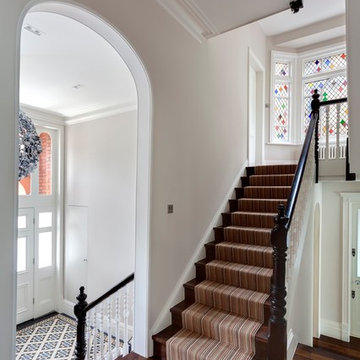
One of the real joys of this project was the restoration and refurbishment of the original staircase after many decades of subdivision.
This leads from the double-height entrance hall (with new mosaic flooring to match the original) to the top of the house, past a beautiful new stained glass window by Aldo Diana.
Photography: Bruce Hemming
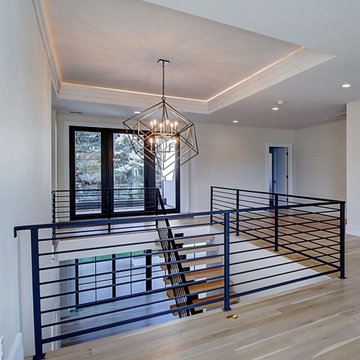
Inspired by the iconic American farmhouse, this transitional home blends a modern sense of space and living with traditional form and materials. Details are streamlined and modernized, while the overall form echoes American nastolgia. Past the expansive and welcoming front patio, one enters through the element of glass tying together the two main brick masses.
The airiness of the entry glass wall is carried throughout the home with vaulted ceilings, generous views to the outside and an open tread stair with a metal rail system. The modern openness is balanced by the traditional warmth of interior details, including fireplaces, wood ceiling beams and transitional light fixtures, and the restrained proportion of windows.
The home takes advantage of the Colorado sun by maximizing the southern light into the family spaces and Master Bedroom, orienting the Kitchen, Great Room and informal dining around the outdoor living space through views and multi-slide doors, the formal Dining Room spills out to the front patio through a wall of French doors, and the 2nd floor is dominated by a glass wall to the front and a balcony to the rear.
As a home for the modern family, it seeks to balance expansive gathering spaces throughout all three levels, both indoors and out, while also providing quiet respites such as the 5-piece Master Suite flooded with southern light, the 2nd floor Reading Nook overlooking the street, nestled between the Master and secondary bedrooms, and the Home Office projecting out into the private rear yard. This home promises to flex with the family looking to entertain or stay in for a quiet evening.
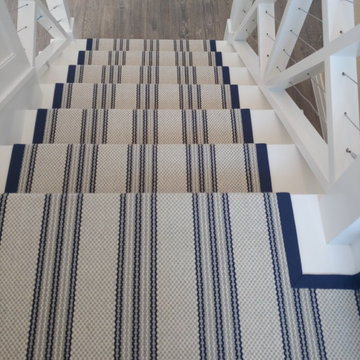
We took this hand loomed flat weave wool carpet and fabricated into a stair runner with a wide navy blue cotton border.
オレンジカウンティにある高級な中くらいなビーチスタイルのおしゃれな折り返し階段 (フローリングの蹴込み板、木材の手すり) の写真
オレンジカウンティにある高級な中くらいなビーチスタイルのおしゃれな折り返し階段 (フローリングの蹴込み板、木材の手すり) の写真
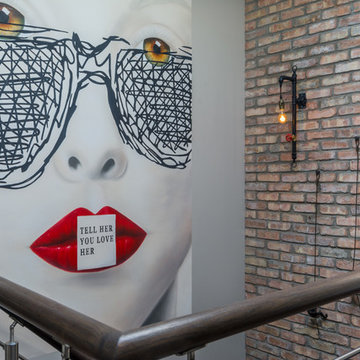
custom commisioned art from @Andrewtedescostudios reclaimed brick wall. photo @gerardgarcia
ニューヨークにある高級な広いインダストリアルスタイルのおしゃれな折り返し階段 (コンクリートの蹴込み板、ワイヤーの手すり) の写真
ニューヨークにある高級な広いインダストリアルスタイルのおしゃれな折り返し階段 (コンクリートの蹴込み板、ワイヤーの手すり) の写真
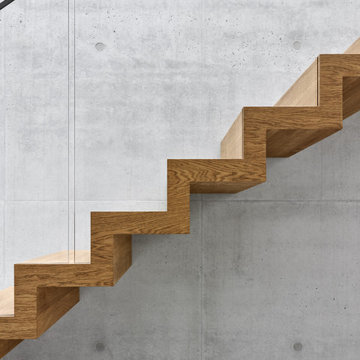
Der im Norden Berlins gelegene Stadtteil Frohnau beeindruckt durch seinen vielfach dörflichen Charakter und seine Natur. Wer dort wohnt, lebt in einer idyllischen Oase abseits des Großstadtalltags der Bundeshauptstadt. markiewicz hatte die Ehre, eine im modernen Bauhausstil errichtete Frohnauer Stadtvilla mit einer puristischen Faltwerktreppe auszustatten. Im Treppendesign vereint sich die warme Natürlichkeit des Holzes mit der nüchternen, geradezu kühlen Strenge des Betons. Beide Baumaterialien verkörpern auf ihre jeweils eigene Art die sachliche, rohe Schönheit, die von ihnen ausgehen kann. Sie fungieren somit als ein faszinierendes Zeugnis für die Verschmelzung von Funktionalität und ästhetischem Anspruch.
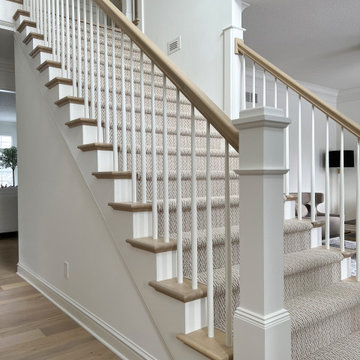
Updated staircase with white balusters and white oak handrails, herringbone-patterned stair runner in taupe and cream, and ornate but airy moulding details. This entryway has white oak hardwood flooring, white walls with beautiful millwork and moulding details.
高級なグレーの階段 ( 全タイプの手すりの素材) の写真
1

