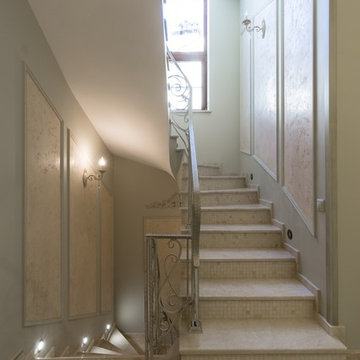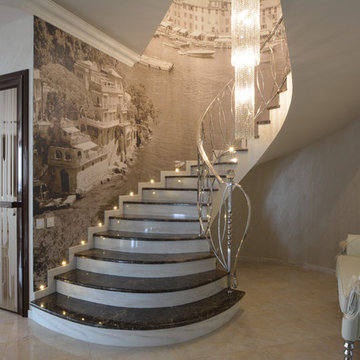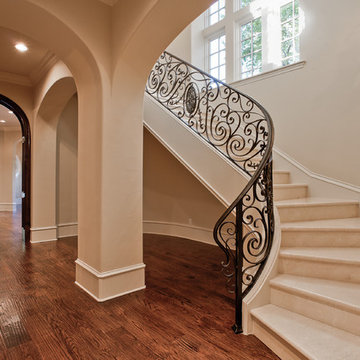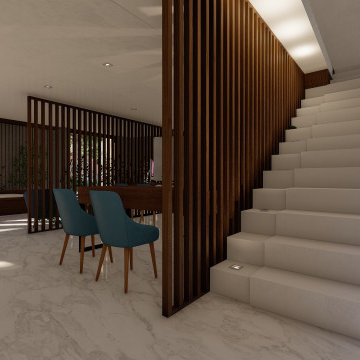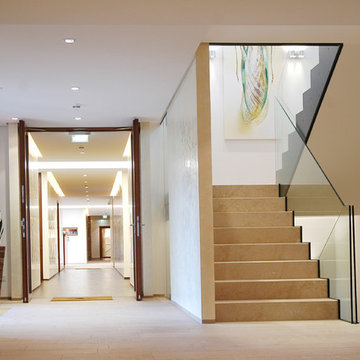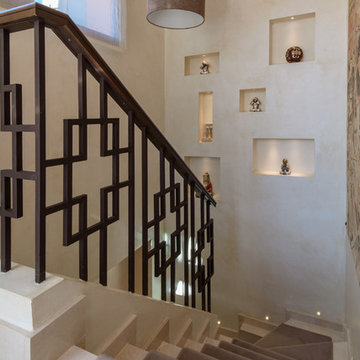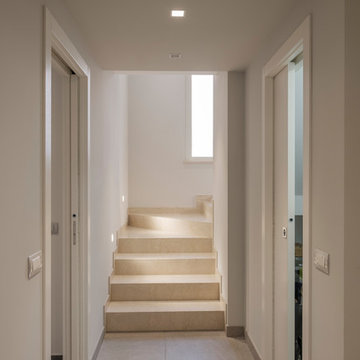高級な大理石のブラウンの階段の写真
絞り込み:
資材コスト
並び替え:今日の人気順
写真 1〜20 枚目(全 77 枚)
1/4
![Barclay-Hollywood [A]](https://st.hzcdn.com/fimgs/pictures/staircases/barclay-hollywood-a-deluxe-stair-and-railing-ltd-img~4031637800afd461_5125-1-7ddc08a-w360-h360-b0-p0.jpg)
Similar to its successor in "Barclay-Hollywood [B]", this staircase was built with the same concept; having a beautiful self-supporting staircase floating while using only limited areas to leverage weight distribution.
For the main floor up to second floor only, the connecting staircases had to be constructed of solid laminated Red Oak flat cut stringers at a thickness of 3-1/2" with exception to the flared stringer which was laminated in plywood layers for obvious reasons. The treads and risers were made of 1" plywood with a generous amount of glue, staples and screws in order to accommodate the marble cladding. The basement staircases featured 1-3/4" solid Red Oak flat cut treads with closed risers.
This house is a cut above the rest!
*railings were completed by others
*featured images are property of Deluxe Stair & Railing Ltd
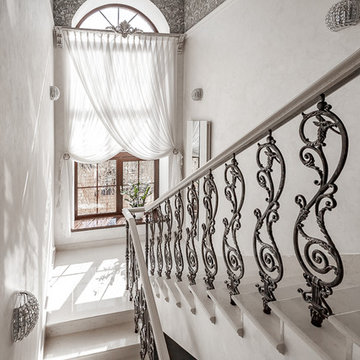
Интерьер в классическом стиле. Лестница на второй этаж. Балясины были заказаны в г. Касли из чугуна, расписаны художником вручную. Большое арочное окно, оформление окна, красивые шторы.
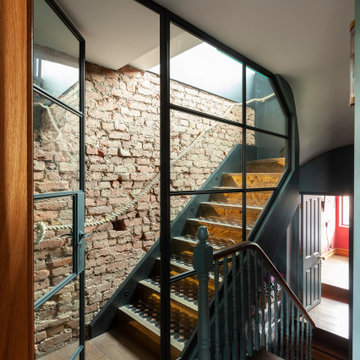
We prepare the guests for what is coming. We excite them. The brass raiser partially reflect them in gold. And the Crittal panel allows them to peak in to the their retreat place.
The combinations of material rugged common exposed London brick to the shinnying luxury feel of brass take this staircase spectators beyond their imagination.
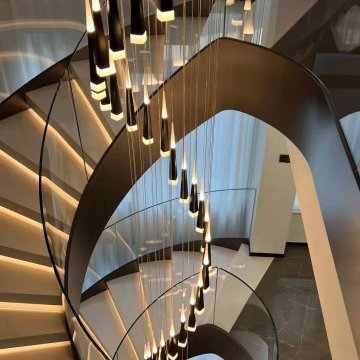
Stair Structure:
5/8" thick frameless glass railing
Metallic powder coating steel stringer
Whitestone treads
マイアミにある高級な広いモダンスタイルのおしゃれなサーキュラー階段 (大理石の蹴込み板、ガラスフェンス、レンガ壁) の写真
マイアミにある高級な広いモダンスタイルのおしゃれなサーキュラー階段 (大理石の蹴込み板、ガラスフェンス、レンガ壁) の写真
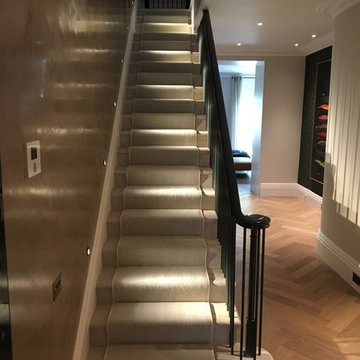
Crucial Trading Wool Herringbone bespoke stair runner carpet with piped taped edging in Maida Vale London
ロンドンにある高級な広いトラディショナルスタイルのおしゃれな直階段 (大理石の蹴込み板、金属の手すり) の写真
ロンドンにある高級な広いトラディショナルスタイルのおしゃれな直階段 (大理石の蹴込み板、金属の手すり) の写真
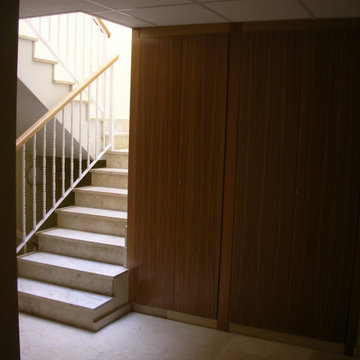
Revestimiento de escalera de ida y vuelta, con peldaños de 100 cm de ancho, forrado de peldaño formado por huella de mármol Crema marfil, acabado pulido, tabica de mármol Crema marfil, acabado pulido y zanquín de mármol Crema marfil de dos piezas, recibido con mortero de cemento.
Revestimiento decorativo de fibra de vidrio. Ideal para paredes o techos interiores en edificios nuevos o antiguos. En combinación con pinturas de alta calidad aportan a cada ambiente un carácter personal además de proporcionar una protección especial en paredes para zonas de tráfico intenso, así como, la eliminación de fisuras. Estable, resistente y permeable al vapor.
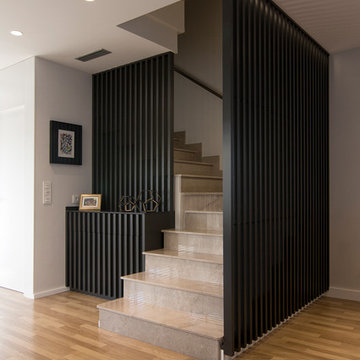
Reforma integral de adosado en Castellón.
他の地域にある高級な中くらいなコンテンポラリースタイルのおしゃれな折り返し階段 (大理石の蹴込み板、木材の手すり) の写真
他の地域にある高級な中くらいなコンテンポラリースタイルのおしゃれな折り返し階段 (大理石の蹴込み板、木材の手すり) の写真
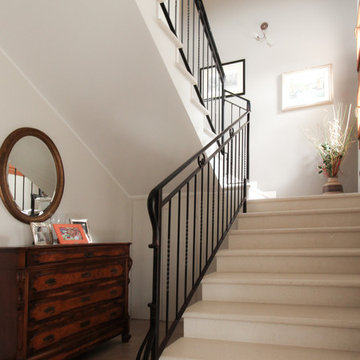
La scala è sita nell'ingresso dell'abitazione ed è stata realizzato in marmo bianco di veselje e con un parapatto realizzato in ferro battuto.
高級な中くらいなトラディショナルスタイルのおしゃれな折り返し階段 (大理石の蹴込み板、金属の手すり) の写真
高級な中くらいなトラディショナルスタイルのおしゃれな折り返し階段 (大理石の蹴込み板、金属の手すり) の写真
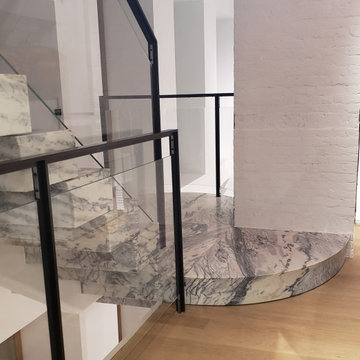
the stone was book-matched to accentuate the grain from the lower landing going up the stairs. Stairs were gapped 1/4" from each other to create a 'floating' effect.
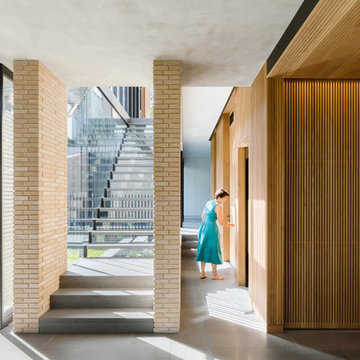
A warm palette of materials.
The Balmoral House is located within the lower north-shore suburb of Balmoral. The site presents many difficulties being wedged shaped, on the low side of the street, hemmed in by two substantial existing houses and with just half the land area of its neighbours. Where previously the site would have enjoyed the benefits of a sunny rear yard beyond the rear building alignment, this is no longer the case with the yard having been sold-off to the neighbours.
Our design process has been about finding amenity where on first appearance there appears to be little.
The design stems from the first key observation, that the view to Middle Harbour is better from the lower ground level due to the height of the canopy of a nearby angophora that impedes views from the first floor level. Placing the living areas on the lower ground level allowed us to exploit setback controls to build closer to the rear boundary where oblique views to the key local features of Balmoral Beach and Rocky Point Island are best.
This strategy also provided the opportunity to extend these spaces into gardens and terraces to the limits of the site, maximising the sense of space of the 'living domain'. Every part of the site is utilised to create an array of connected interior and exterior spaces
The planning then became about ordering these living volumes and garden spaces to maximise access to view and sunlight and to structure these to accommodate an array of social situations for our Client’s young family. At first floor level, the garage and bedrooms are composed in a linear block perpendicular to the street along the south-western to enable glimpses of district views from the street as a gesture to the public realm. Critical to the success of the house is the journey from the street down to the living areas and vice versa. A series of stairways break up the journey while the main glazed central stair is the centrepiece to the house as a light-filled piece of sculpture that hangs above a reflecting pond with pool beyond.
The architecture works as a series of stacked interconnected volumes that carefully manoeuvre down the site, wrapping around to establish a secluded light-filled courtyard and terrace area on the north-eastern side. The expression is 'minimalist modern' to avoid visually complicating an already dense set of circumstances. Warm natural materials including off-form concrete, neutral bricks and blackbutt timber imbue the house with a calm quality whilst floor to ceiling glazing and large pivot and stacking doors create light-filled interiors, bringing the garden inside.
In the end the design reverses the obvious strategy of an elevated living space with balcony facing the view. Rather, the outcome is a grounded compact family home sculpted around daylight, views to Balmoral and intertwined living and garden spaces that satisfy the social needs of a growing young family.
Photo: Katherine Lu
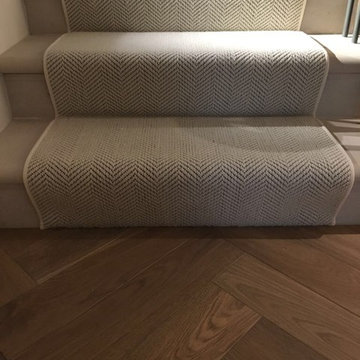
Crucial Trading Wool Herringbone bespoke stair runner carpet with piped taped edging in Maida Vale London
ロンドンにある高級な広いトラディショナルスタイルのおしゃれな直階段 (大理石の蹴込み板、金属の手すり) の写真
ロンドンにある高級な広いトラディショナルスタイルのおしゃれな直階段 (大理石の蹴込み板、金属の手すり) の写真
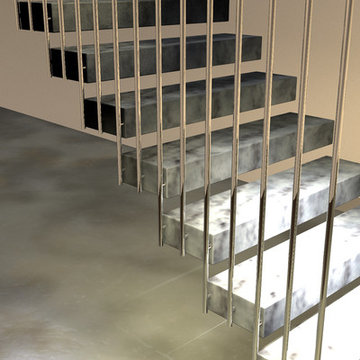
Riverview private house interior stainless steel floating staircase 3D drawing
Design and 3D drawings by Leo Kaz Design Inc.
トロントにある高級な中くらいなコンテンポラリースタイルのおしゃれな階段 (金属の手すり) の写真
トロントにある高級な中くらいなコンテンポラリースタイルのおしゃれな階段 (金属の手すり) の写真
高級な大理石のブラウンの階段の写真
1
