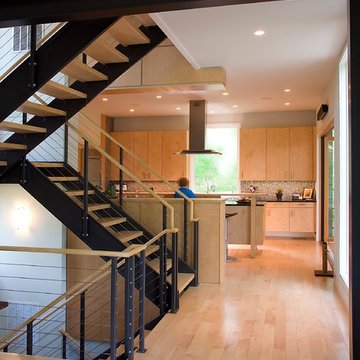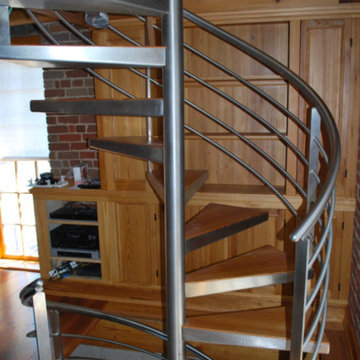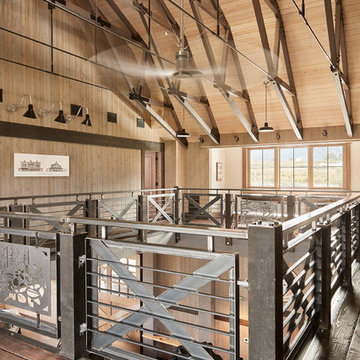高級なブラウンの階段 (金属の蹴込み板) の写真
絞り込み:
資材コスト
並び替え:今日の人気順
写真 1〜20 枚目(全 197 枚)
1/4

Beautiful custom barn wood loft staircase/ladder for a guest house in Sisters Oregon
他の地域にある高級な小さなラスティックスタイルのおしゃれなかね折れ階段 (金属の蹴込み板、金属の手すり) の写真
他の地域にある高級な小さなラスティックスタイルのおしゃれなかね折れ階段 (金属の蹴込み板、金属の手すり) の写真
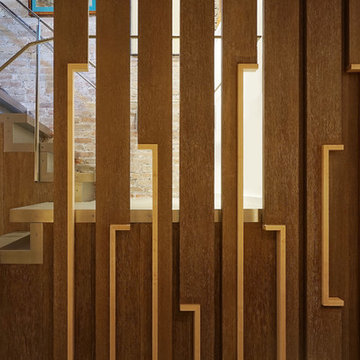
Detail of the Screen Wall Partition designed using solid wood against the stair which featured stainless steel metal treads and rail.
All images © Thomas Allen
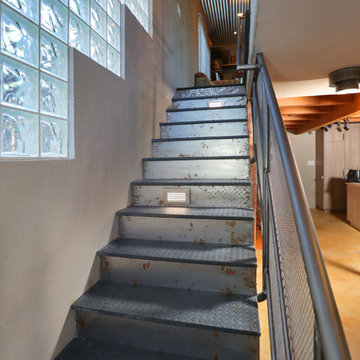
Full Home Renovation and Addition. Industrial Artist Style.
We removed most of the walls in the existing house and create a bridge to the addition over the detached garage. We created an very open floor plan which is industrial and cozy. Both bathrooms and the first floor have cement floors with a specialty stain, and a radiant heat system. We installed a custom kitchen, custom barn doors, custom furniture, all new windows and exterior doors. We loved the rawness of the beams and added corrugated tin in a few areas to the ceiling. We applied American Clay to many walls, and installed metal stairs. This was a fun project and we had a blast!
Tom Queally Photography
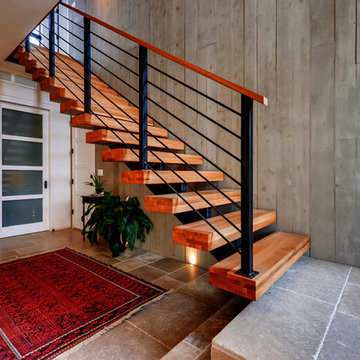
Rodwin Architecture & Skycastle Homes
Location: Boulder, CO, United States
The homeowner wanted something bold and unique for his home. He asked that it be warm in its material palette, strongly connected to its site and deep green in its performance. This 3,000 sf. modern home’s design reflects a carefully crafted balance between capturing mountain views and passive solar design. On the ground floor, interior Travertine tile radiant heated floors flow out through broad sliding doors to the white concrete patio and then dissolves into the landscape. A built-in BBQ and gas fire pit create an outdoor room. The ground floor has a sunny, simple open concept floor plan that joins all the public social spaces and creates a gracious indoor/outdoor flow. The sleek kitchen has an urban cultivator (for fresh veggies) and a quick connection to the raised bed garden and small fruit tree orchard outside.
Follow the floating staircase up the board-formed concrete tile wall. At the landing your view continues out over a “live roof”. The second floor’s 14ft tall ceilings open to giant views of the Flatirons and towering trees. Clerestory windows allow in high light, and create a floating roof effect as the Doug Fir ceiling continues out to form the large eaves; we protected the house’s large windows from overheating by creating an enormous cantilevered hat. The upper floor has a bedroom on each end and is centered around the spacious family room, where music is the main activity. The family room has a nook for a mini-home office featuring a floating wood desk. Forming one wall of the family room, a custom-designed pair of laser-cut barn doors inspired by a forest of trees opens to an 18th century Chinese day-bed. The bathrooms sport hand-made glass mosaic tiles; the daughter’s shower is designed to resemble a waterfall. This near-Net-Zero Energy home achieved LEED Gold certification. It has 10kWh of solar panels discretely tucked onto the roof, a ground source heat pump & boiler, foam insulation, an ERV, Energy Star windows and appliances, all LED lights and water conserving plumbing fixtures. Built by Skycastle Construction.
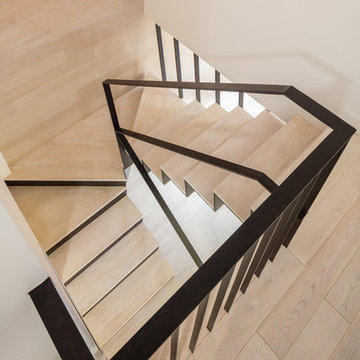
"Move an inch and the whole thing changes." This is what my photographer commented about the stair when he was shooting it. My client had bought the apartment below his and wanted to build a masculine and sleek home for himself. I imagined the stair as the focal point of the duplex - effortless with its connections hidden, as if it is simply touching the walls and floors around it. Ever changing as the flatness of the metal changes its appearance with every angle.
Photos by Brad Dickson
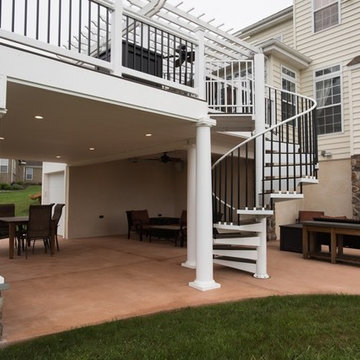
This homeowner was looking for a deck stair that was both functional and beautiful to connect their deck and patio in the Philadelphia suburbs. The spiral design builds on top of itself keeping the footprint to a small circle.
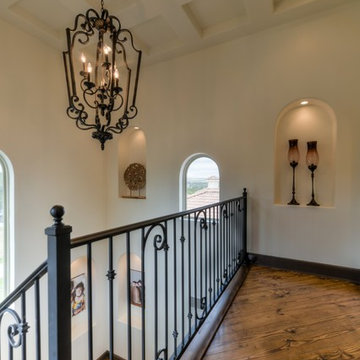
Medium Hardwood staircase with wrought iron railing.
オースティンにある高級な広い地中海スタイルのおしゃれなかね折れ階段 (金属の蹴込み板) の写真
オースティンにある高級な広い地中海スタイルのおしゃれなかね折れ階段 (金属の蹴込み板) の写真
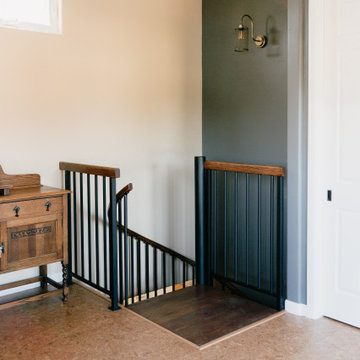
Custom Matte black steel staircase with stained red oak, cork flooring and vaulted ceiling.
サンルイスオビスポにある高級なエクレクティックスタイルのおしゃれならせん階段 (金属の蹴込み板、混合材の手すり) の写真
サンルイスオビスポにある高級なエクレクティックスタイルのおしゃれならせん階段 (金属の蹴込み板、混合材の手すり) の写真
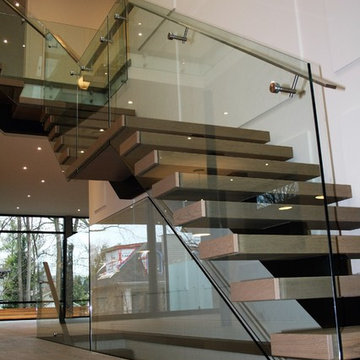
Mono Stringer Staircase, With Glass Railings.
他の地域にある高級な広いモダンスタイルのおしゃれな階段 (金属の蹴込み板、ガラスフェンス) の写真
他の地域にある高級な広いモダンスタイルのおしゃれな階段 (金属の蹴込み板、ガラスフェンス) の写真
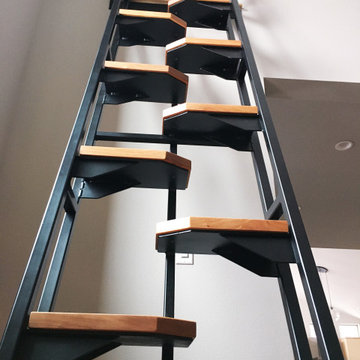
This was a fun build and a delightful family to work and design with. The ladder is aesthetically pleasing and functional for their space, and also much safer than the previous loft access. The custom welded steel frame and alternating step support system combined with light colored, solid alder wood treads provide an open feel for the tight space.
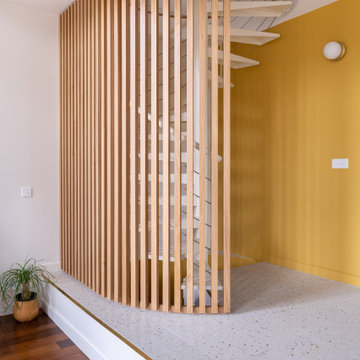
Dans cette maison datant de 1993, il y avait une grande perte de place au RDCH; Les clients souhaitaient une rénovation totale de ce dernier afin de le restructurer. Ils rêvaient d'un espace évolutif et chaleureux. Nous avons donc proposé de re-cloisonner l'ensemble par des meubles sur mesure et des claustras. Nous avons également proposé d'apporter de la lumière en repeignant en blanc les grandes fenêtres donnant sur jardin et en retravaillant l'éclairage. Et, enfin, nous avons proposé des matériaux ayant du caractère et des coloris apportant du peps!
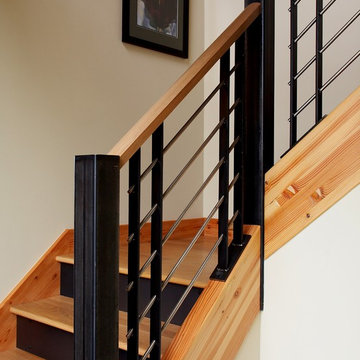
Stair detail. Photography by Ian Gleadle.
シアトルにある高級な中くらいなモダンスタイルのおしゃれな折り返し階段 (金属の蹴込み板、混合材の手すり) の写真
シアトルにある高級な中くらいなモダンスタイルのおしゃれな折り返し階段 (金属の蹴込み板、混合材の手すり) の写真

Top view of floating staircase and custom multi-pendant glass chandelier.
サクラメントにある高級な広いコンテンポラリースタイルのおしゃれなスケルトン階段 (金属の蹴込み板、ガラスフェンス) の写真
サクラメントにある高級な広いコンテンポラリースタイルのおしゃれなスケルトン階段 (金属の蹴込み板、ガラスフェンス) の写真
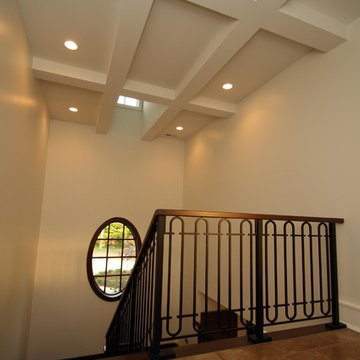
Marika Designs
インディアナポリスにある高級な中くらいなトラディショナルスタイルのおしゃれな折り返し階段 (金属の蹴込み板、金属の手すり) の写真
インディアナポリスにある高級な中くらいなトラディショナルスタイルのおしゃれな折り返し階段 (金属の蹴込み板、金属の手すり) の写真
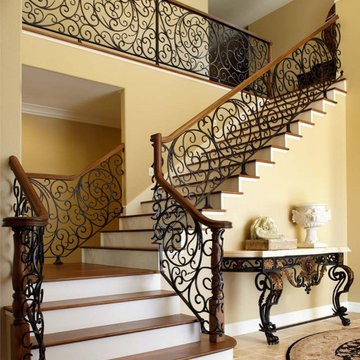
This traditional home remodel in Pleasanton, CA, by our Lafayette studio, features a spacious kitchen that is sure to impress. The stunning wooden range hood is a standout feature, adding warmth and character to the space. The grand staircase is a true showstopper, making a bold statement and commanding attention. And when it's time to relax, the fireplace is the perfect place to cozy up and unwind. Explore this project to see how these elements come together to create a truly remarkable space.
---
Project by Douglah Designs. Their Lafayette-based design-build studio serves San Francisco's East Bay areas, including Orinda, Moraga, Walnut Creek, Danville, Alamo Oaks, Diablo, Dublin, Pleasanton, Berkeley, Oakland, and Piedmont.
For more about Douglah Designs, click here: http://douglahdesigns.com/
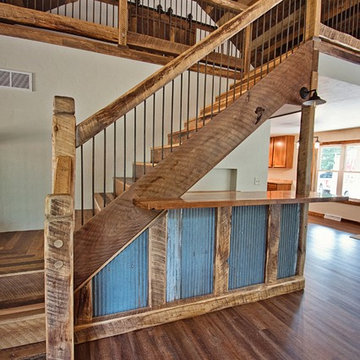
Just take a look at this home crafted with 300-year-old barn boards the owners carted from states away. The home's layout was written on a cocktail napkin 30 years ago and brought to life as the owner's dying wish. Thankfully, Kevin Klover is still fighting the good fight and got to move into his dream home. Take a look around.
Created with High Falls Furniture & Aesthetics
Kim Hanson Photography, Art & Design
高級なブラウンの階段 (金属の蹴込み板) の写真
1

