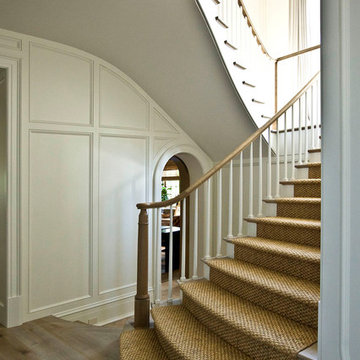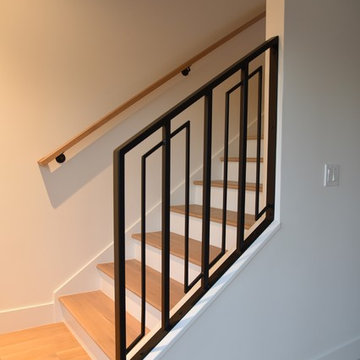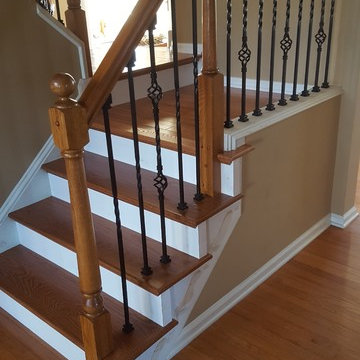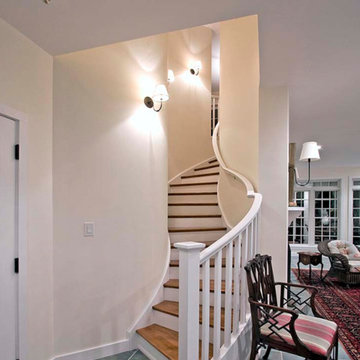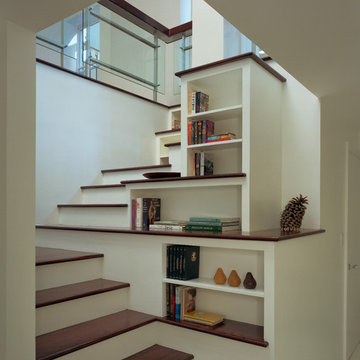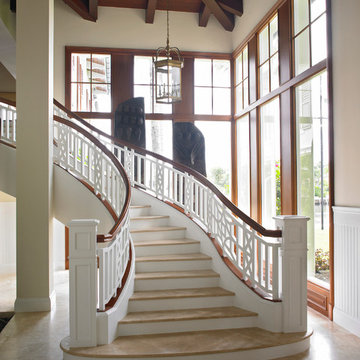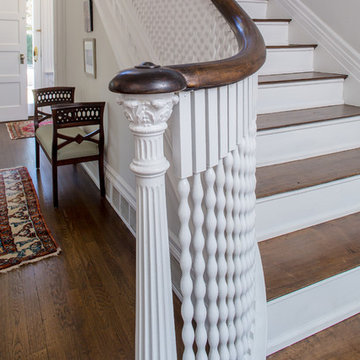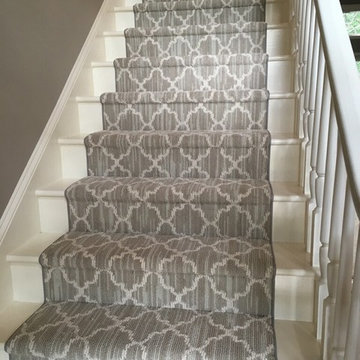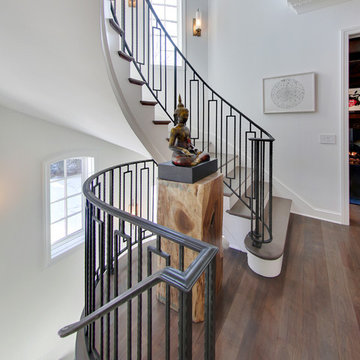高級なブラウンの階段 (大理石の蹴込み板、フローリングの蹴込み板) の写真
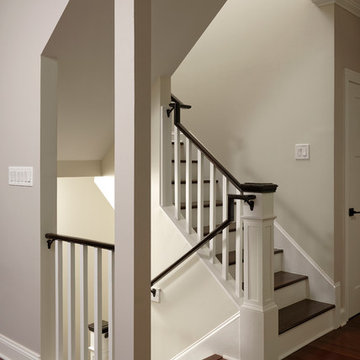
Paint colors:
Walls: Glidden Silver Cloud 30YY 63/024
Ceilings/Trims/Doors: Glidden Swan White GLC23
Stairway: Glidden Meeting House White 50YY 74/069
Robert B. Narod Photography
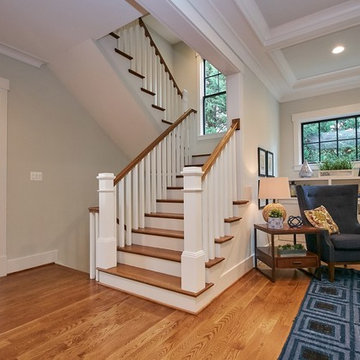
The stair case off the entryway has simple box newel posts and balusters.
ワシントンD.C.にある高級な中くらいなカントリー風のおしゃれな階段 (フローリングの蹴込み板、木材の手すり) の写真
ワシントンD.C.にある高級な中くらいなカントリー風のおしゃれな階段 (フローリングの蹴込み板、木材の手すり) の写真

paneling, sconce, herringbone, modern railing
ダラスにある高級な巨大なトランジショナルスタイルのおしゃれな階段 (フローリングの蹴込み板、金属の手すり) の写真
ダラスにある高級な巨大なトランジショナルスタイルのおしゃれな階段 (フローリングの蹴込み板、金属の手すり) の写真
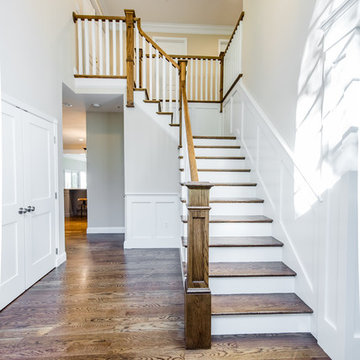
Kate & Keith Photography
ボストンにある高級な中くらいなトラディショナルスタイルのおしゃれなかね折れ階段 (フローリングの蹴込み板) の写真
ボストンにある高級な中くらいなトラディショナルスタイルのおしゃれなかね折れ階段 (フローリングの蹴込み板) の写真
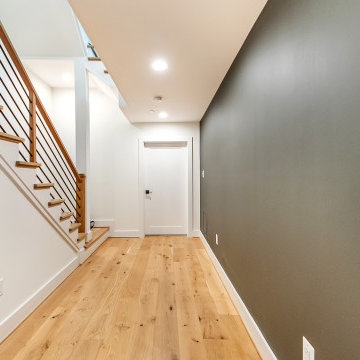
A stairway of wood and metal
ワシントンD.C.にある高級な中くらいなモダンスタイルのおしゃれな直階段 (フローリングの蹴込み板) の写真
ワシントンD.C.にある高級な中くらいなモダンスタイルのおしゃれな直階段 (フローリングの蹴込み板) の写真
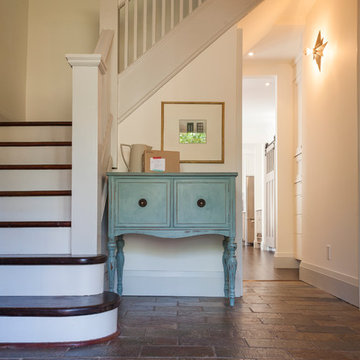
A dark foyer is brightened and updated with new rug, paint, and trim. Existing slate floor is accented with a chalk painted antique table, providing storage. Trim and stair railing are painted a tinted grey, as an accent to the clean white walls.
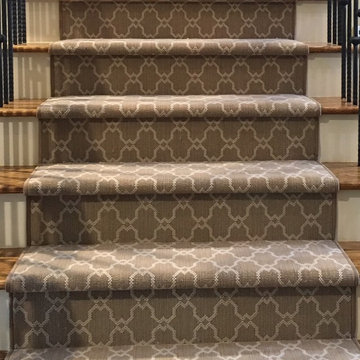
grey
チャールストンにある高級な中くらいなコンテンポラリースタイルのおしゃれな直階段 (フローリングの蹴込み板、混合材の手すり) の写真
チャールストンにある高級な中くらいなコンテンポラリースタイルのおしゃれな直階段 (フローリングの蹴込み板、混合材の手すり) の写真
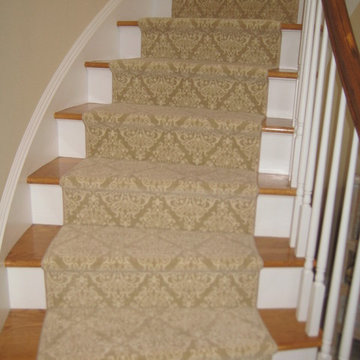
Custom made stair runner, with bound edges, by G. Fried Carpet & Design, Paramus, NJ
ニューヨークにある高級な中くらいなトラディショナルスタイルのおしゃれなサーキュラー階段 (フローリングの蹴込み板) の写真
ニューヨークにある高級な中くらいなトラディショナルスタイルのおしゃれなサーキュラー階段 (フローリングの蹴込み板) の写真
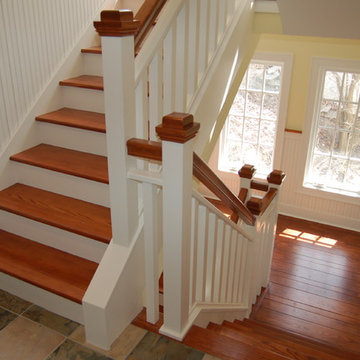
Open raining staircase with stained treads, painted risers, and wainscot paneling with stained cap
ミルウォーキーにある高級な中くらいなトラディショナルスタイルのおしゃれな折り返し階段 (フローリングの蹴込み板) の写真
ミルウォーキーにある高級な中くらいなトラディショナルスタイルのおしゃれな折り返し階段 (フローリングの蹴込み板) の写真

THIS WAS A PLAN DESIGN ONLY PROJECT. The Gregg Park is one of our favorite plans. At 3,165 heated square feet, the open living, soaring ceilings and a light airy feel of The Gregg Park makes this home formal when it needs to be, yet cozy and quaint for everyday living.
A chic European design with everything you could ask for in an upscale home.
Rooms on the first floor include the Two Story Foyer with landing staircase off of the arched doorway Foyer Vestibule, a Formal Dining Room, a Transitional Room off of the Foyer with a full bath, The Butler's Pantry can be seen from the Foyer, Laundry Room is tucked away near the garage door. The cathedral Great Room and Kitchen are off of the "Dog Trot" designed hallway that leads to the generous vaulted screened porch at the rear of the home, with an Informal Dining Room adjacent to the Kitchen and Great Room.
The Master Suite is privately nestled in the corner of the house, with easy access to the Kitchen and Great Room, yet hidden enough for privacy. The Master Bathroom is luxurious and contains all of the appointments that are expected in a fine home.
The second floor is equally positioned well for privacy and comfort with two bedroom suites with private and semi-private baths, and a large Bonus Room.
高級なブラウンの階段 (大理石の蹴込み板、フローリングの蹴込み板) の写真
1
