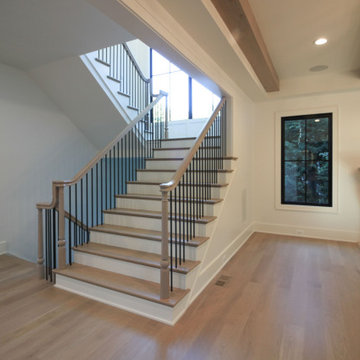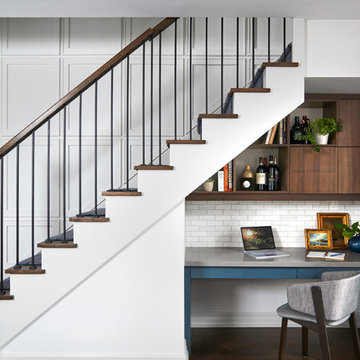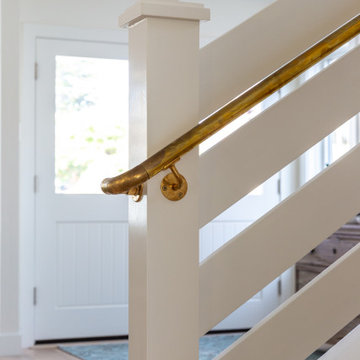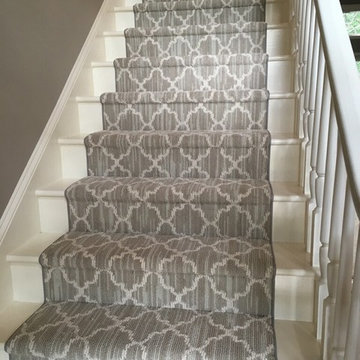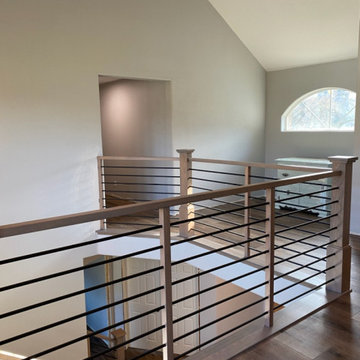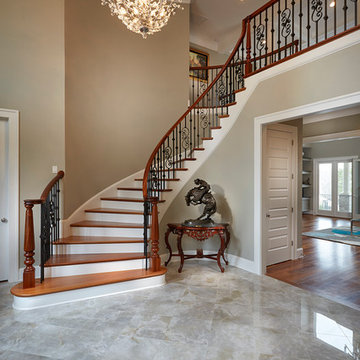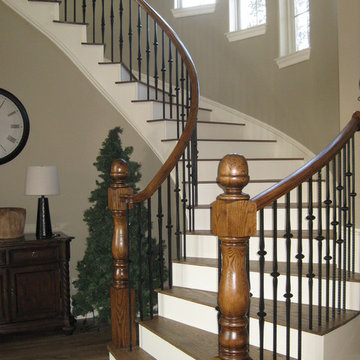高級なブラウンの階段 (混合材の手すり、フローリングの蹴込み板) の写真
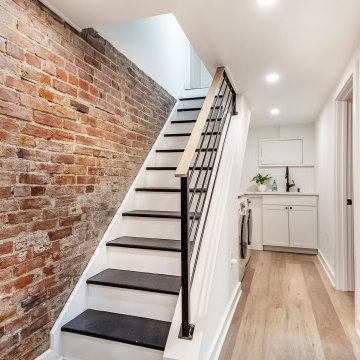
The metal stair railing helps keep the space feeling open.
ワシントンD.C.にある高級な中くらいなモダンスタイルのおしゃれな直階段 (フローリングの蹴込み板、混合材の手すり) の写真
ワシントンD.C.にある高級な中くらいなモダンスタイルのおしゃれな直階段 (フローリングの蹴込み板、混合材の手すり) の写真
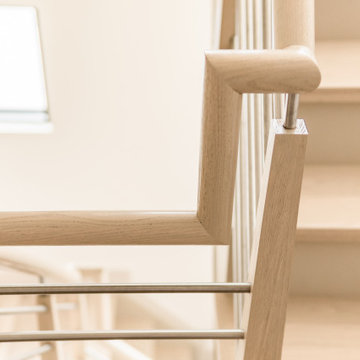
VISION AND NEEDS:
Homeowner sought a ‘retreat’ outside of NY that would have water views and offer options for entertaining groups of friends in the house and by pool. Being a car enthusiast, it was important to have a multi-car-garage.
MCHUGH SOLUTION:
The client sought McHugh because of our recognizable modern designs in the area.
We were up for the challenge to design a home with a narrow lot located in a flood zone where views of the Toms River were secured from multiple rooms; while providing privacy on either side of the house. The elevated foundation offered incredible views from the roof. Each guest room opened up to a beautiful balcony. Flower beds, beautiful natural stone quarried from West Virginia and cedar siding, warmed the modern aesthetic, as you ascend to the front porch.
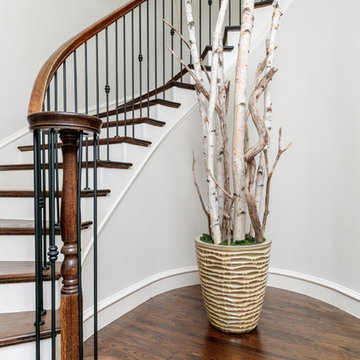
Starting from scratch for this new home allowed me to create a fresh, comfortable California beach vibe for the home. Quality materials were combined with modern appeal to create an easy and liveable space.
photos: Matt Ross
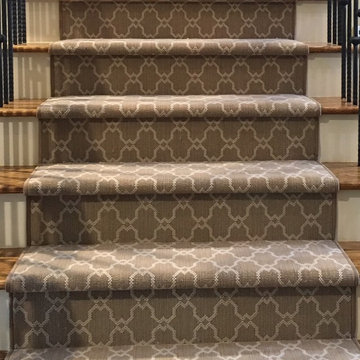
grey
チャールストンにある高級な中くらいなコンテンポラリースタイルのおしゃれな直階段 (フローリングの蹴込み板、混合材の手すり) の写真
チャールストンにある高級な中くらいなコンテンポラリースタイルのおしゃれな直階段 (フローリングの蹴込み板、混合材の手すり) の写真
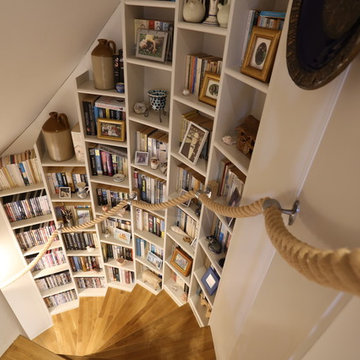
The House:
This Contemporary Cotswold Eco-house emulates South African thatch homes whilst retaining a distinctly vernacular feel to tie it to is locale. The large glazed and canopied gable was designed to connect the first-floor library office space directly to the garden. A reflection pool was used to bounce light into the room and onto the vaulted ceiling in the ground floor family space to produce a light an airy socialising area.
As a keen cook our client wanted to be able to engage with their visitors whilst continuing to prepare food and drinks we therefore centred the kitchen between the open plan spaces, stealing some of the adjacent wing to form a large larder.
With a bespoke kitchen, utility, boot room, office and staircases the external aesthetic was drawn throughout the internal areas to reinforce the connection between the interior environment and the gardens beyond.
Landscaping:
The gardens were designed to produce the wide ranging and varied spaces needed by a modern home.
Next to the driveway is a small zen space with running water and a place to sit and reflect. There is a kitchen garden and store tucked behind the house, before you get to the formal rear gardens where a classic lawn and borders approach was used only broken by the reflection pool that anchors the space. Enclosed with a high drystone wall, patio and Barbeque areas were placed around the house and a section of the garden was segmented off to allow the ground mounted PVT panels to be hidden from view. This also produced a small orchard and chickens area.
Sustainable features including:
GSHP – a bore holed heat pump coupled with PVT to act as a thermal store when sunny.
PVT – heat and electricity generating panels to minimise running costs.
Sustainable materials and a local supply chain.
Waste minimisation in design.
High insulation levels (low U and Y values)
Highly efficient appliances
Bio-diversifying landscaping.
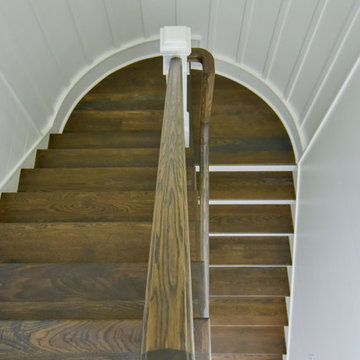
Staircase detail.
Tripp Smith
チャールストンにある高級な広いトラディショナルスタイルのおしゃれなサーキュラー階段 (フローリングの蹴込み板、混合材の手すり) の写真
チャールストンにある高級な広いトラディショナルスタイルのおしゃれなサーキュラー階段 (フローリングの蹴込み板、混合材の手すり) の写真
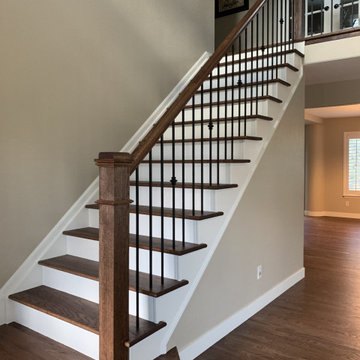
New wood stairs and handrail, new wood floor in Family Room, and everything sanded and finished to match! Warm brown beauty.
デンバーにある高級な広いトラディショナルスタイルのおしゃれな直階段 (フローリングの蹴込み板、混合材の手すり) の写真
デンバーにある高級な広いトラディショナルスタイルのおしゃれな直階段 (フローリングの蹴込み板、混合材の手すり) の写真
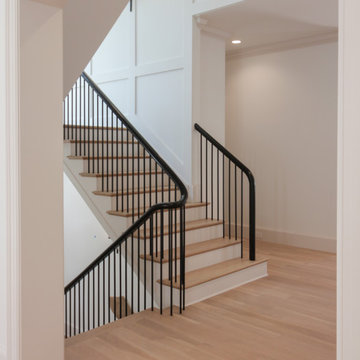
This multistory straight stair embraces nature and simplicity. It features 1" white oak treads, paint grade risers, white oak railing and vertical metal/round balusters; the combination of colors and materials selected for this specific stair design lends a clean and elegant appeal for this brand-new home.CSC 1976-2021 © Century Stair Company ® All rights reserved.
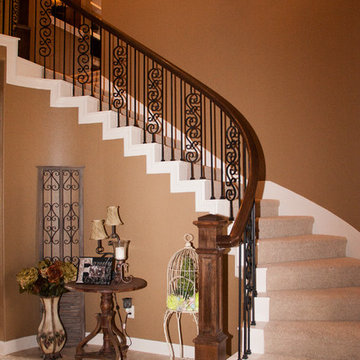
Photo Credit: Erin Weaver - Desired Photo
ヒューストンにある高級な中くらいなトラディショナルスタイルのおしゃれなサーキュラー階段 (フローリングの蹴込み板、混合材の手すり) の写真
ヒューストンにある高級な中くらいなトラディショナルスタイルのおしゃれなサーキュラー階段 (フローリングの蹴込み板、混合材の手すり) の写真
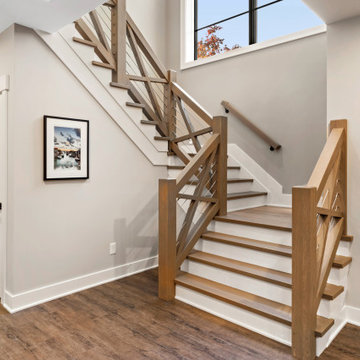
Modern farmhouse describes this open concept, light and airy ranch home with modern and rustic touches. Precisely positioned on a large lot the owners enjoy gorgeous sunrises from the back left corner of the property with no direct sunlight entering the 14’x7’ window in the front of the home. After living in a dark home for many years, large windows were definitely on their wish list. Three generous sliding glass doors encompass the kitchen, living and great room overlooking the adjacent horse farm and backyard pond. A rustic hickory mantle from an old Ohio barn graces the fireplace with grey stone and a limestone hearth. Rustic brick with scraped mortar adds an unpolished feel to a beautiful built-in buffet.
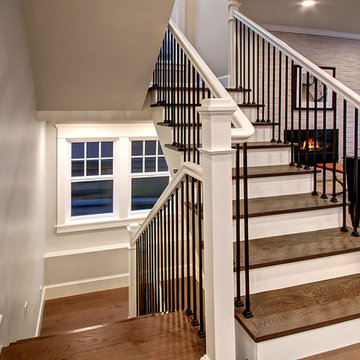
This urban infill project is a make-over of a decrepit structure that had been used as a student rental for close to 50 years. Situated on an elevated, 3300 sf lot, nothing in the original house was salvageable and the entire house was stripped down to the studs. Our challenge with this project was to then open up the original interiors, flood them with natural light while creating a design that appealed to the broadest buyer pool possible.
We solved this problem by organizing a compact floor plan that resulted in a 4 bedroom, 4 bath residence organized around a great room on the main level, a family room on the basement level and an additional 2 bedrooms with city views on the upper. By minimizing circulation space, we were able to re-purpose every square foot of floor area while creating a dramatic, light-filled staircase that tied all 3 levels of the house together into a unified living scheme. Clean lines and clean details, this is another of our attempts at a 'Not So Big House.'
Marketing of the final product lasted less than 10 days and resulted in 3 full priced offers that netted the developer a tidy profit.
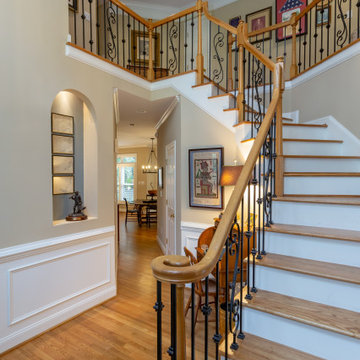
We enlarged the openings to the Breakfast/ Family Room and the Sun Room without disturbing the structural walls. That added space for the bar seating the homeowner loved! The homeowners also raved about all the extra space we gained in the kitchen remodel by adding cabinet pantries that created more space for appliances, special glassware and dish collections along with food storage. To do this we removed pantry walls that wasted space. Notice the Travertine Countertops continue up the wall as a Backsplash! We then updated the main level living spaces with their belongings lovingly edited and decorated with attention to detail.
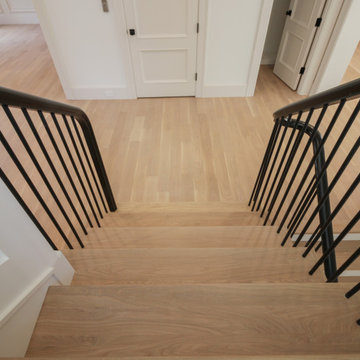
This multistory straight stair embraces nature and simplicity. It features 1" white oak treads, paint grade risers, white oak railing and vertical metal/round balusters; the combination of colors and materials selected for this specific stair design lends a clean and elegant appeal for this brand-new home.CSC 1976-2021 © Century Stair Company ® All rights reserved.
高級なブラウンの階段 (混合材の手すり、フローリングの蹴込み板) の写真
1
